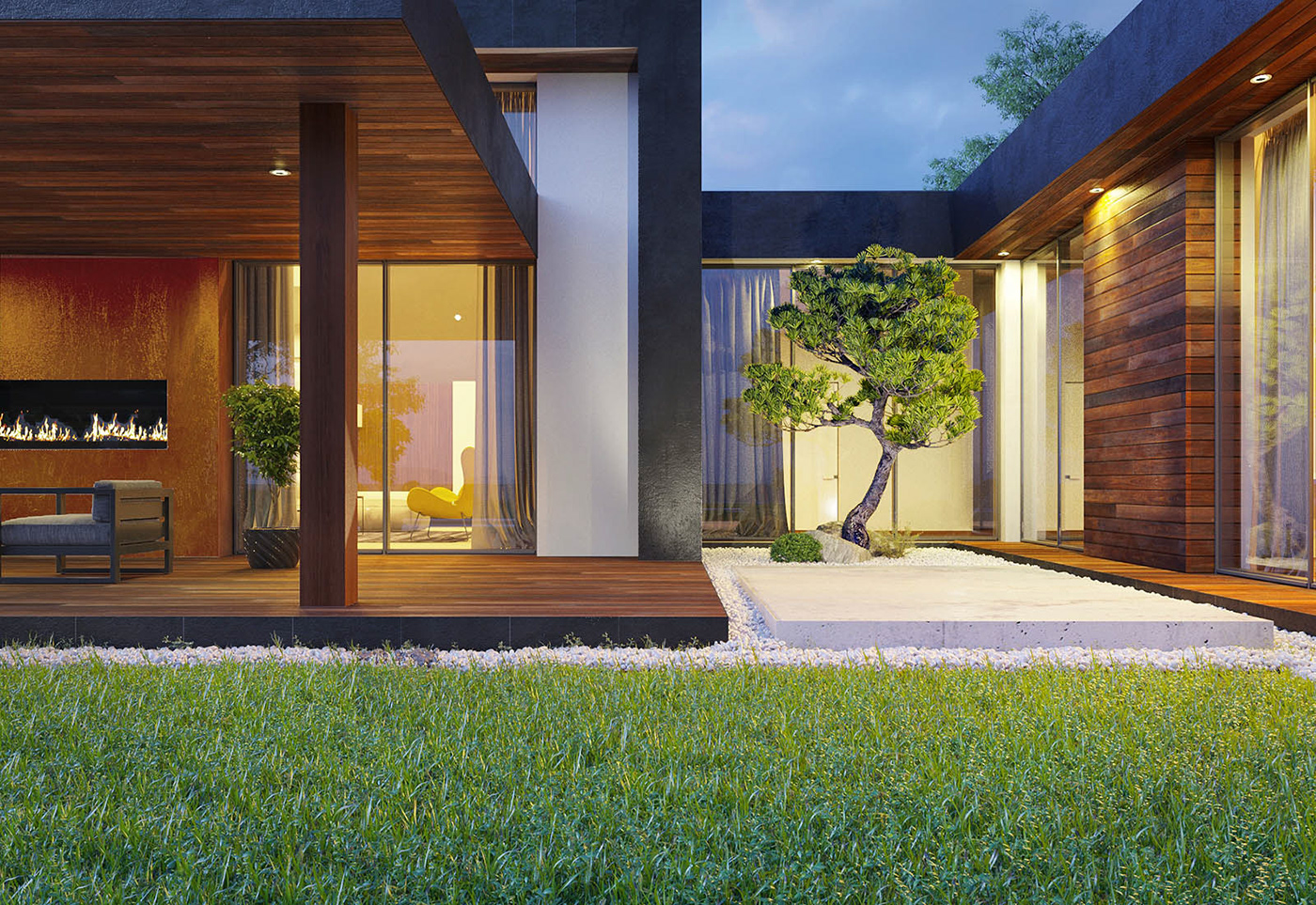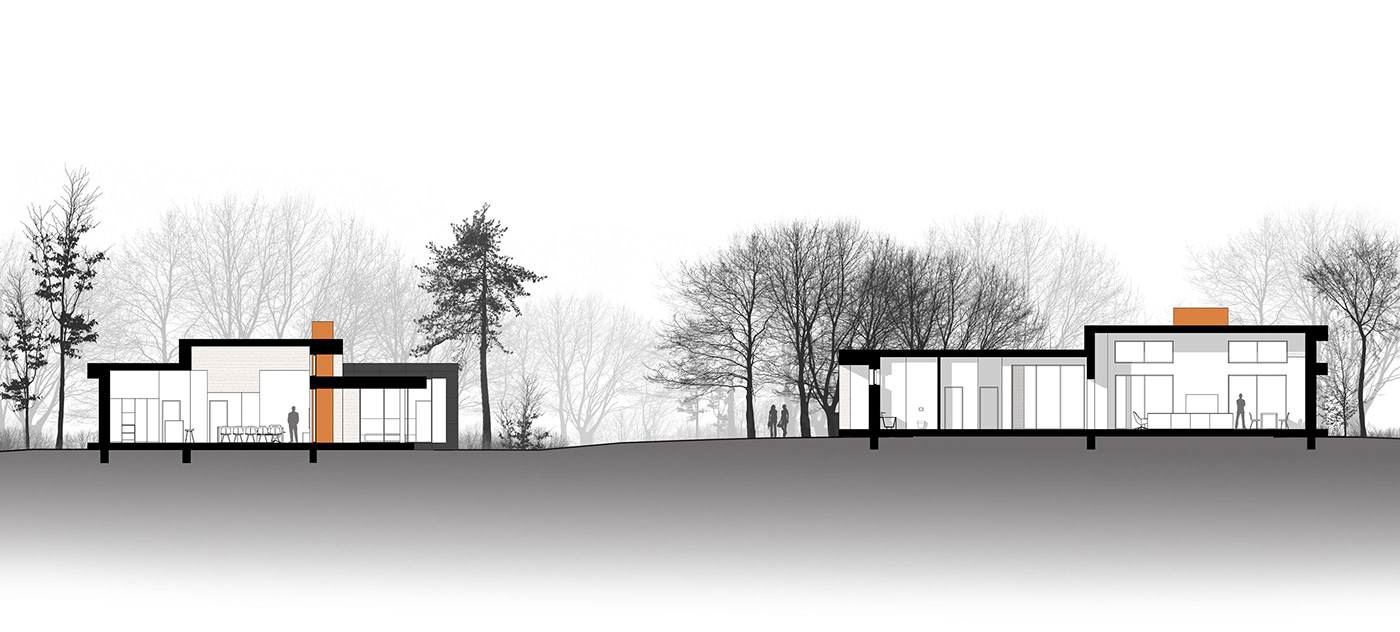
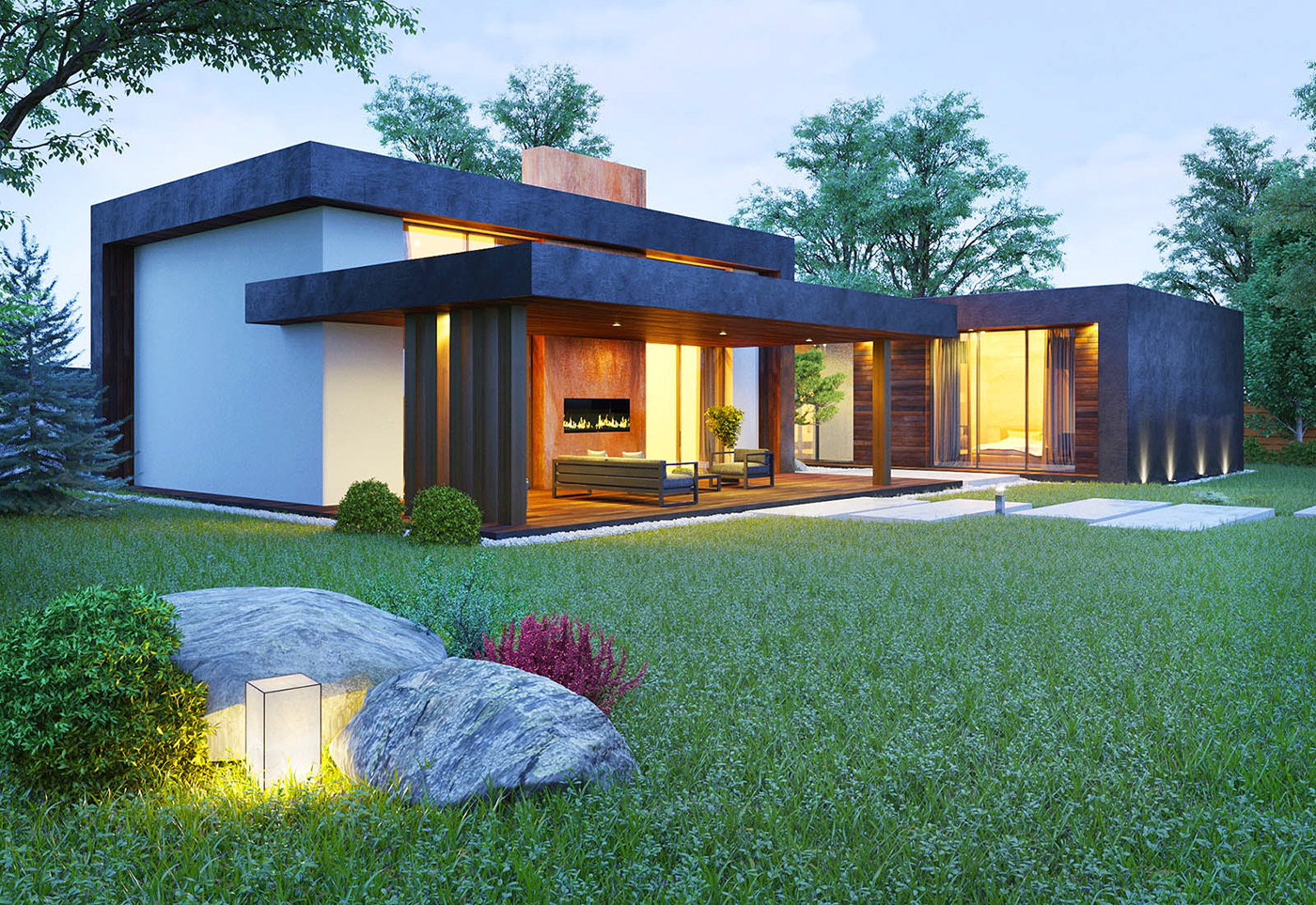
FLOOR PLAN
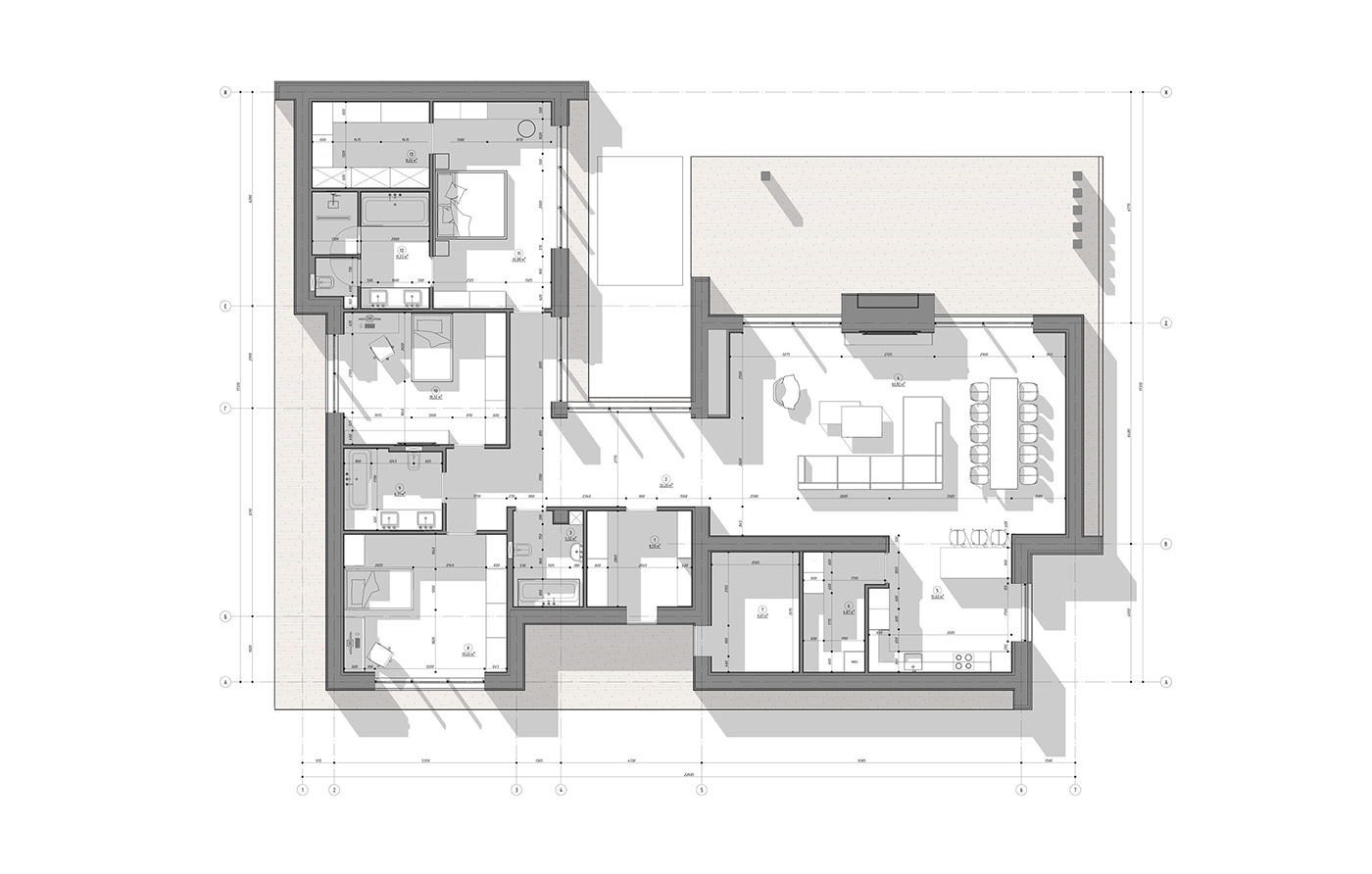
The architectural solution of the cottage is a one-story L-shaped building with a terrace oriented into the courtyard. On the right side of the house there is a public area, and on the left - a private one. The space of the living and dining room is organized above other rooms, which made it possible to get the expressive architecture of the facades and high ceilings in the public area.
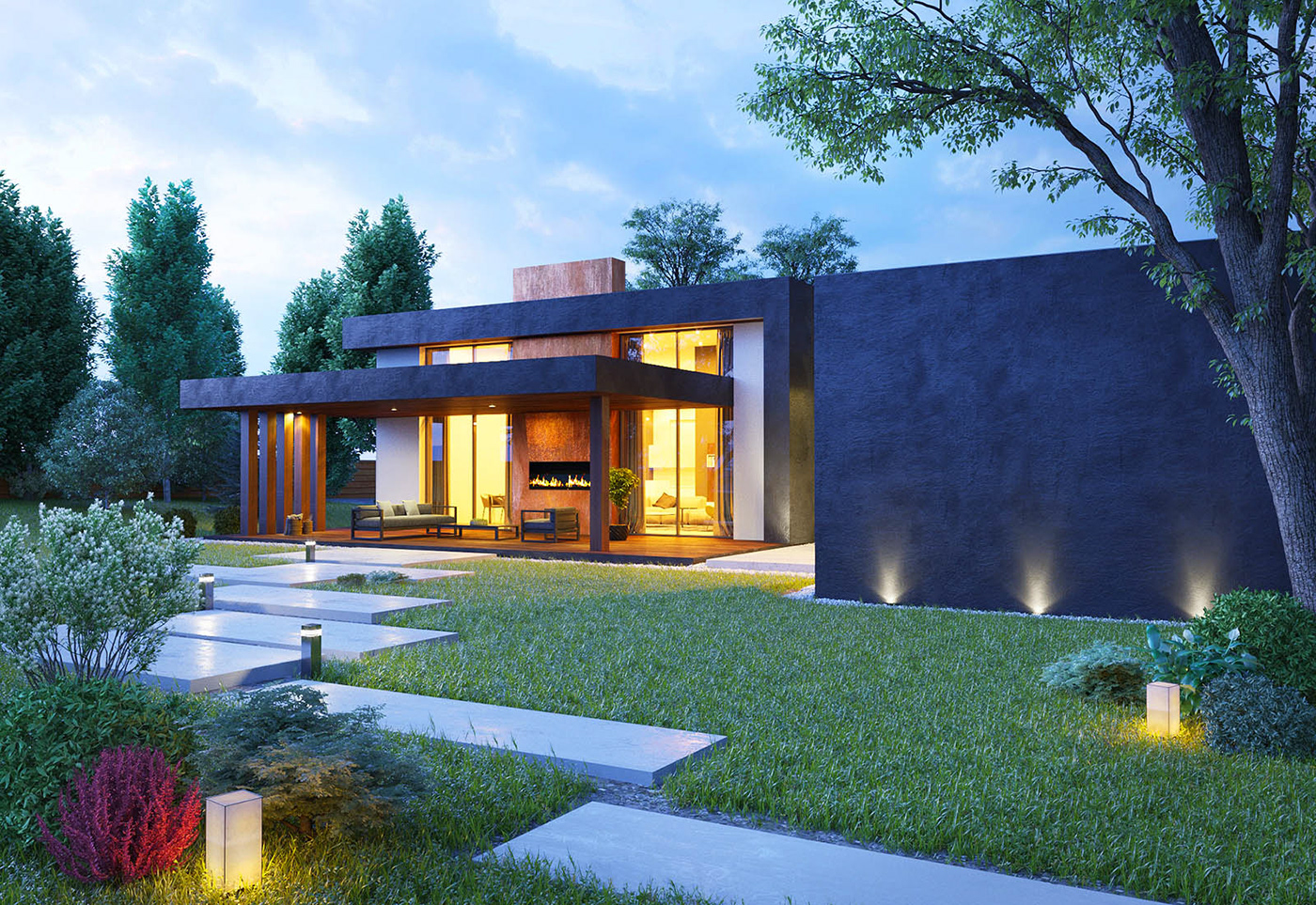
The facades of the cottage are made in a modern style with using materials that imitate natural wood and stone. The front glazing is oriented towards the inner courtyard, and from the street side the windows are organized in such a way that everything that happens inside the house is minimally visible.
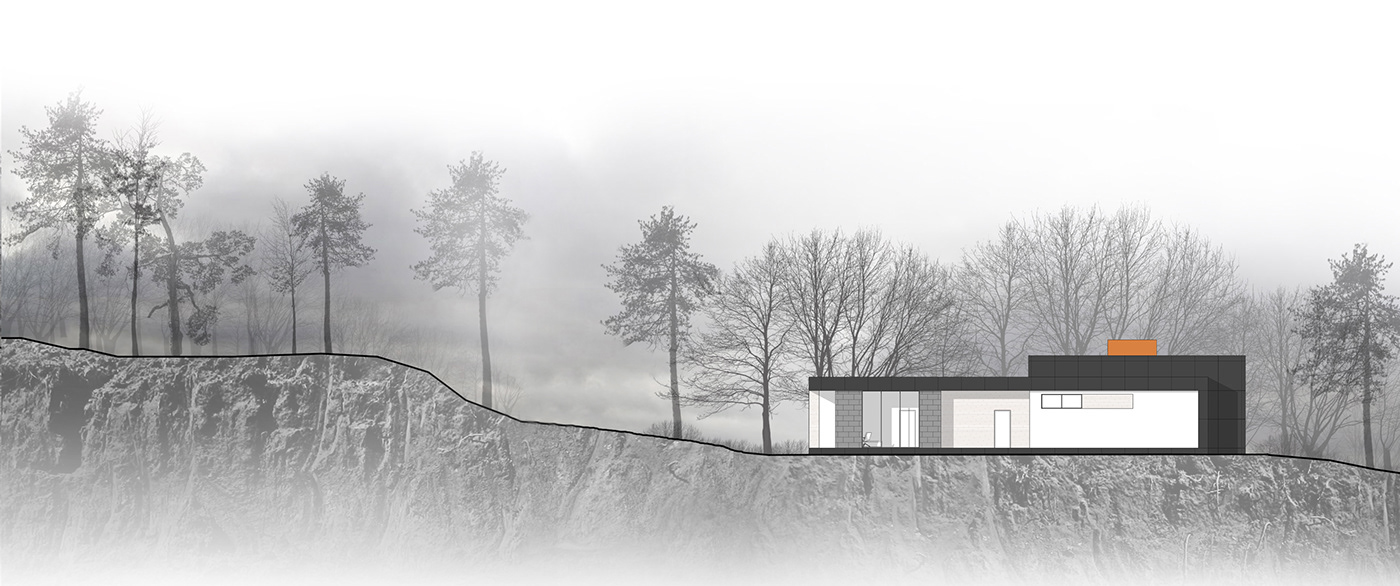
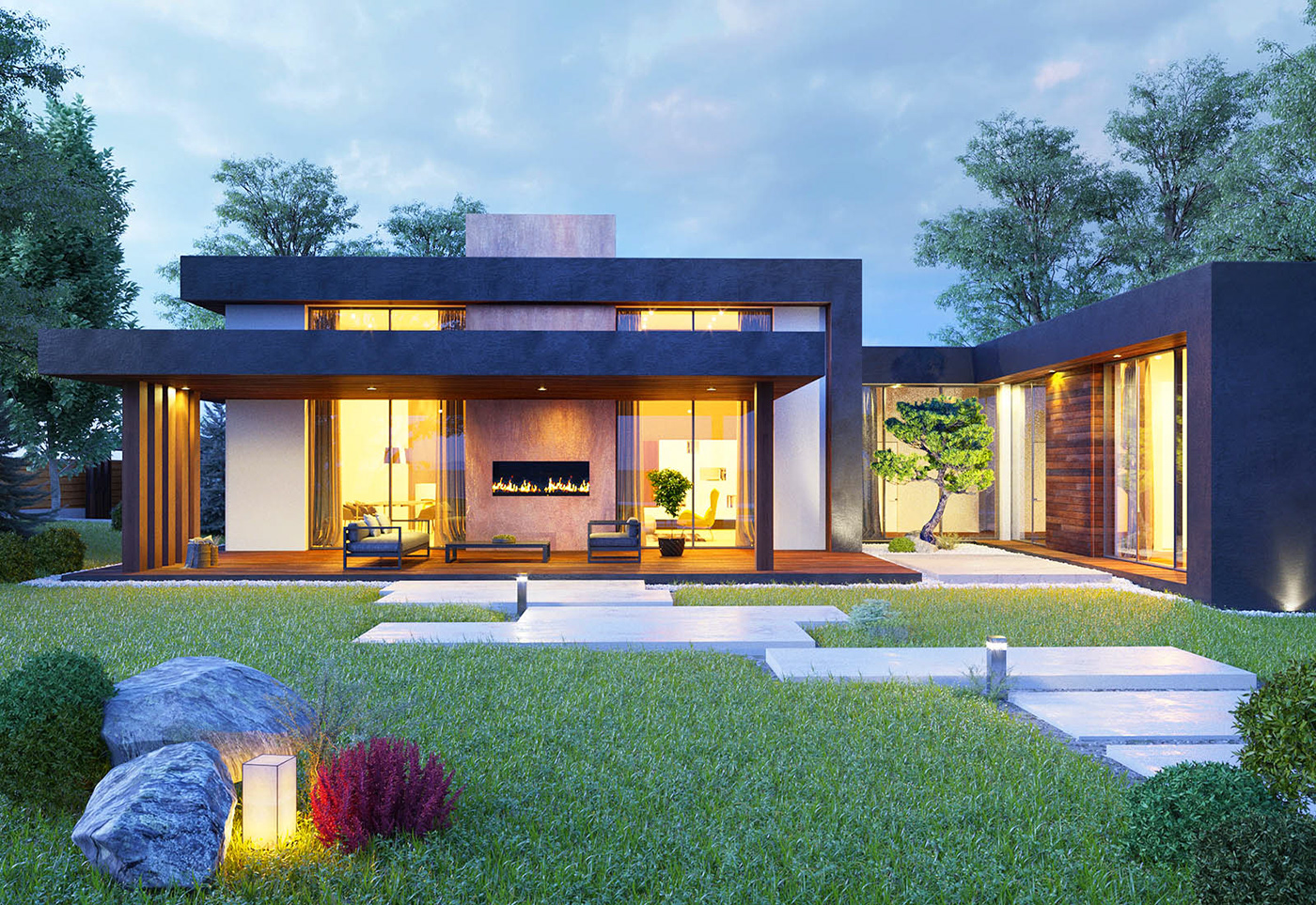
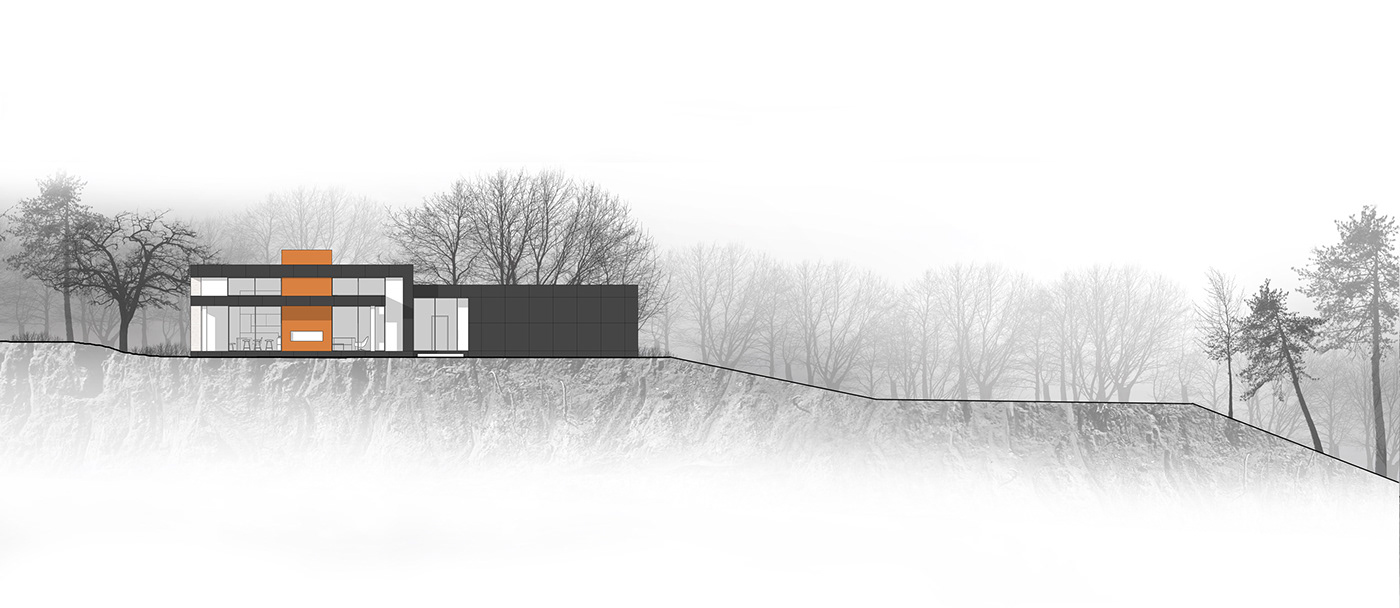


The modern form of the house is created by the laconic architecture with flat roofs and terraces, and using of natural materials such as wood, glass, stone and metal.
Plastic facades in the daytime is emphasized by natural light and shade, and in the evening - by architectural lighting.
Plastic facades in the daytime is emphasized by natural light and shade, and in the evening - by architectural lighting.


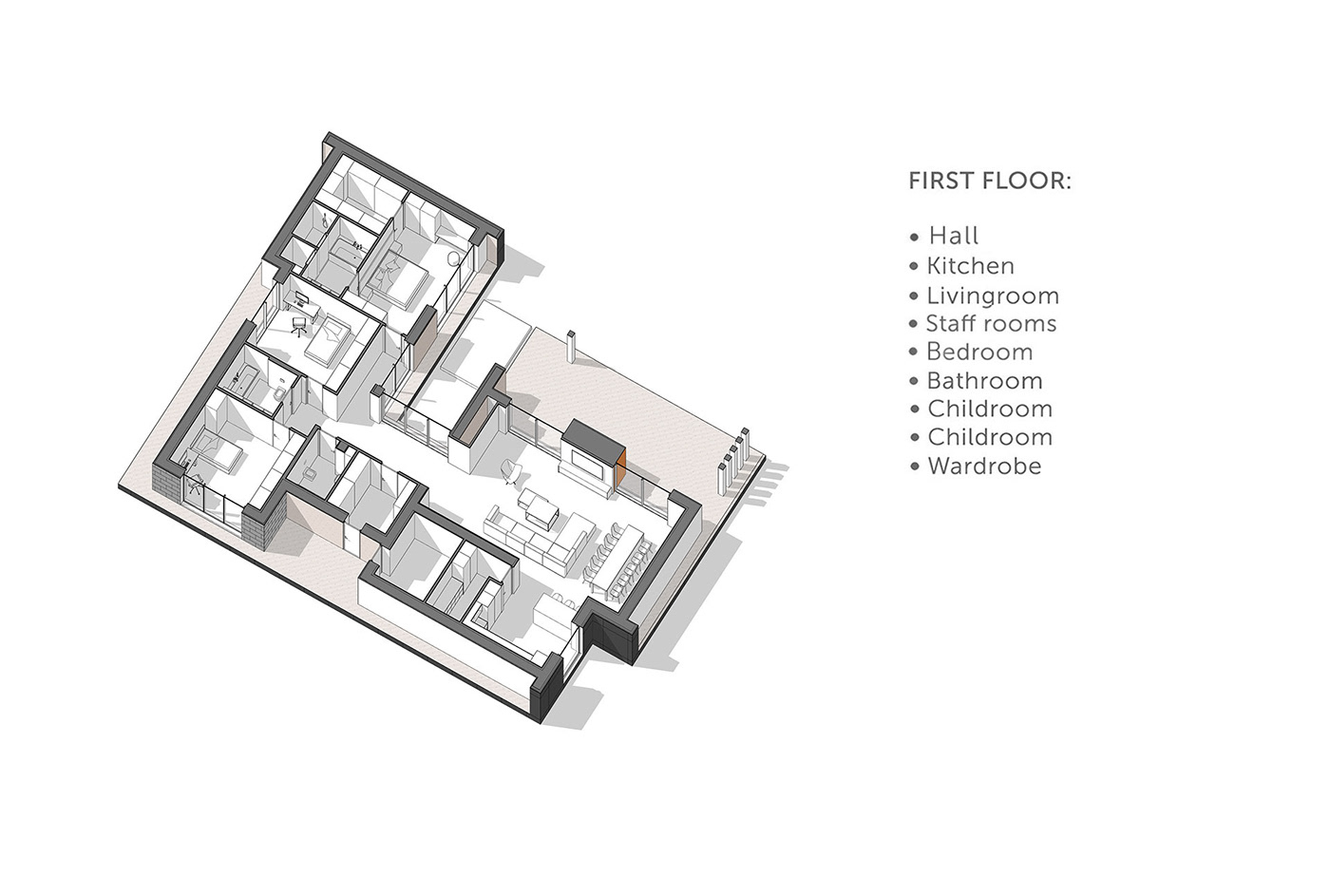
The cottage planning solution consists of two zones: on the right side of the building there is a common area with a living room, a dining room and a kitchen, and on the left is a private area with two children’s rooms and a master`s bedroom with a bathroom and a wardrobe.
