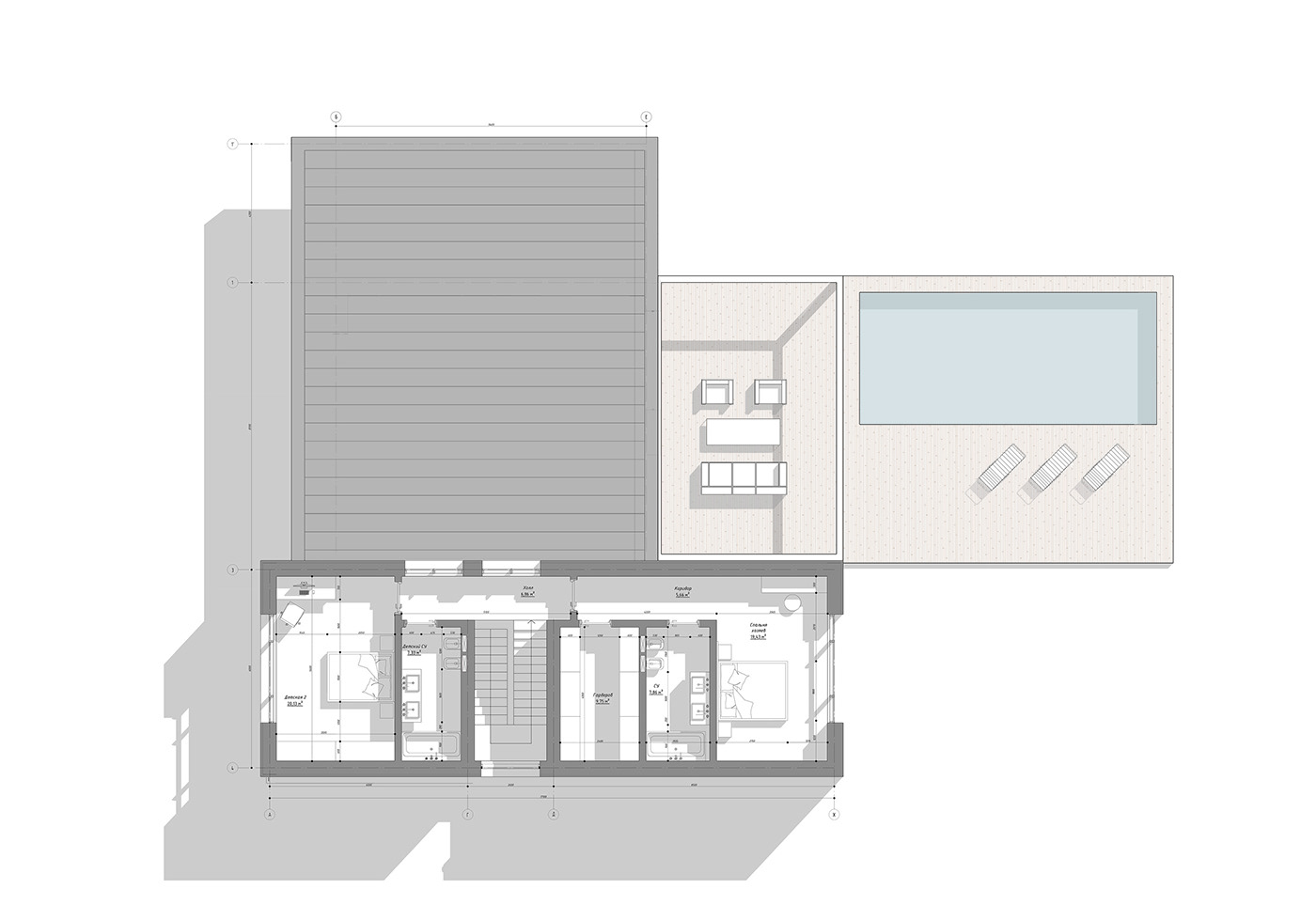

FIRST FLOOR

The first floor of the cottage consists of two zones - public and private. In the high volume of the public area there is a living room and a kitchen with a dining room, with access to a spacious terrace with a swimming pool. In the private area there is a bedroom, office, bathrooms, technical room and a staircase to the second floor.

SECOND FLOOR

On the second floor under the gable roof there are two bedrooms with own bathrooms and a separate dressing room. The windows of the bedrooms are located on the main facades of the house.






The architectural image of the house was created by combining two volumes - a one-story volume with a flat roof and a canopy for cars, and a two-story volume with a sloping roof. Together, these two volumes form the architecture and create an expressive silhouette of the building.





