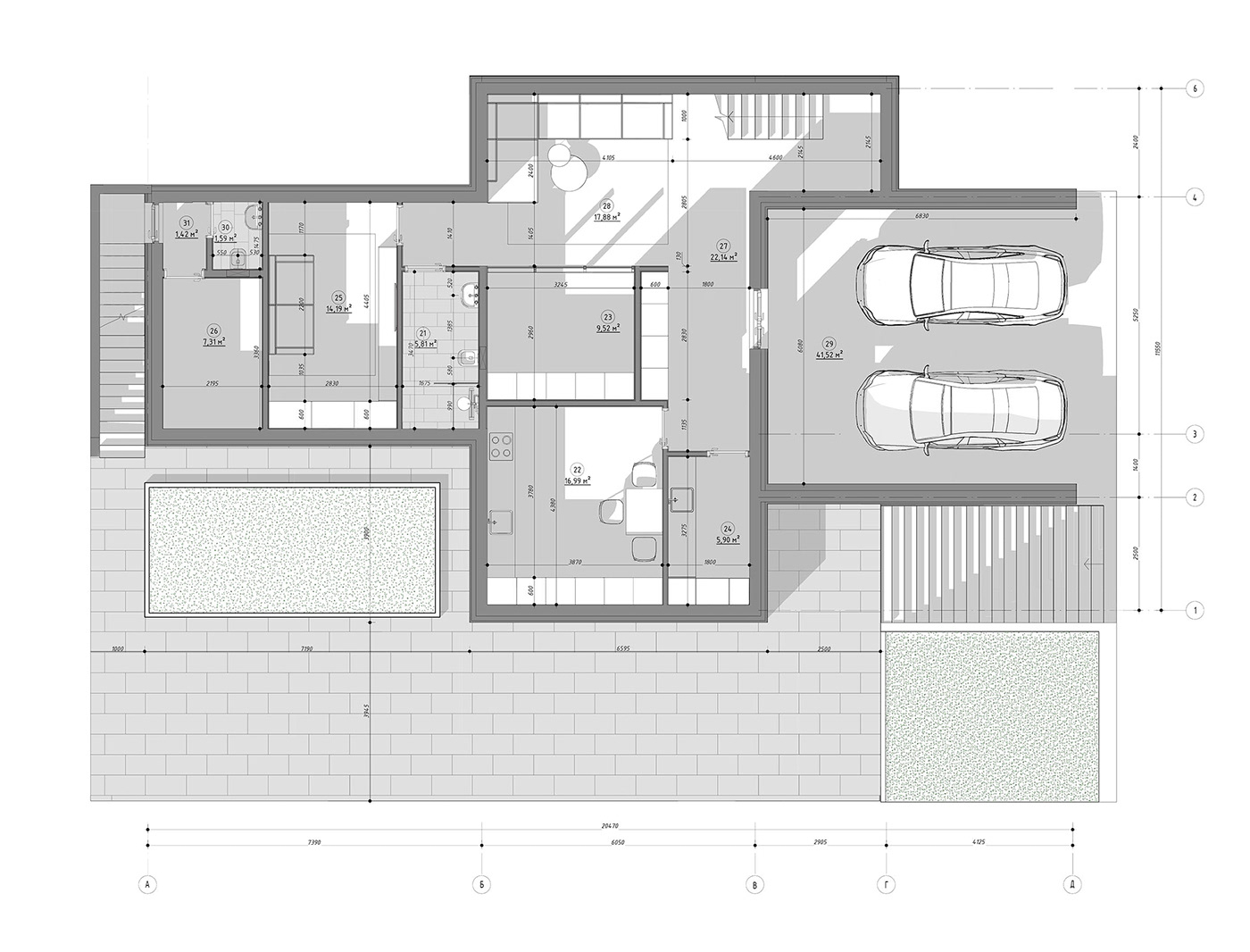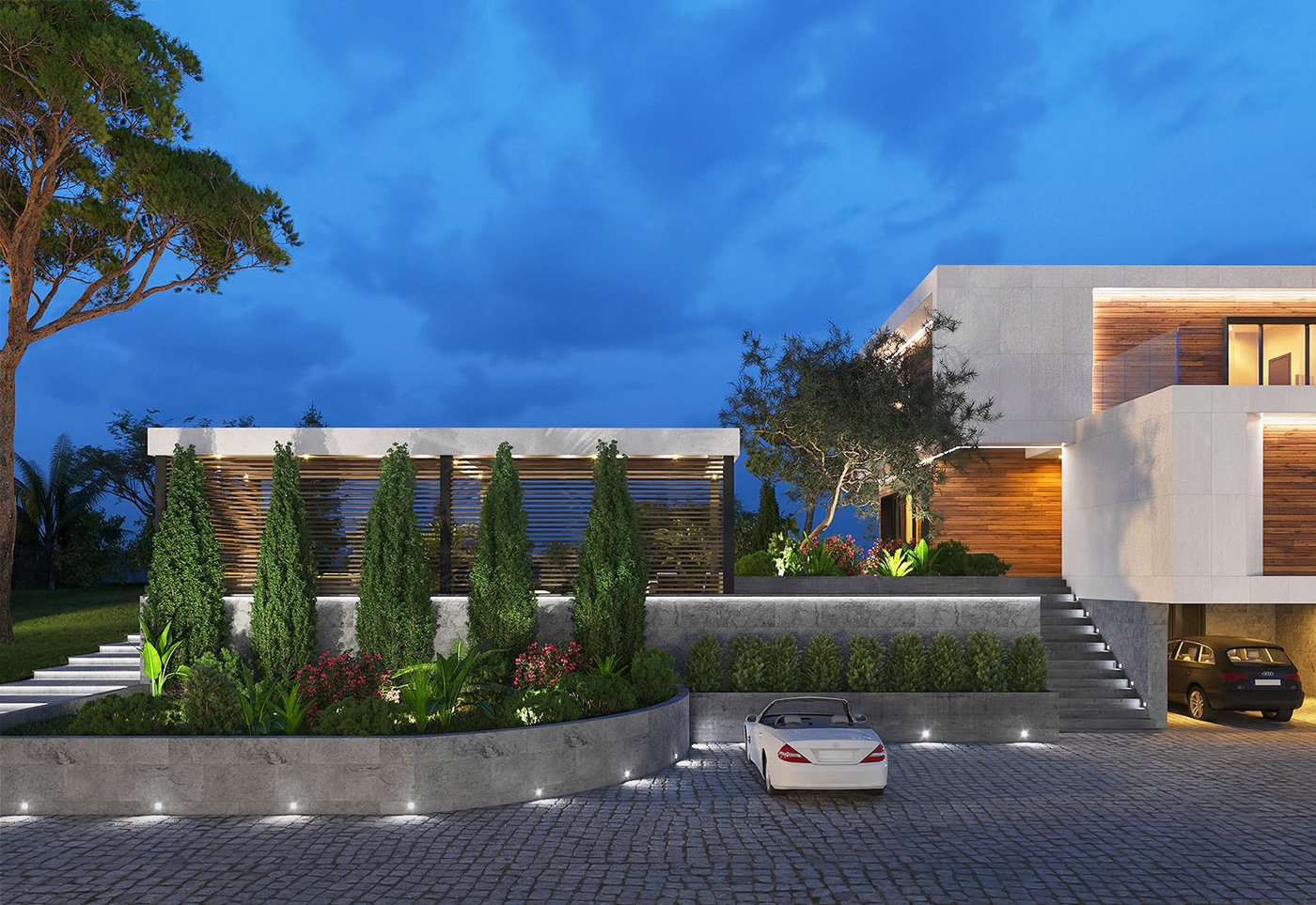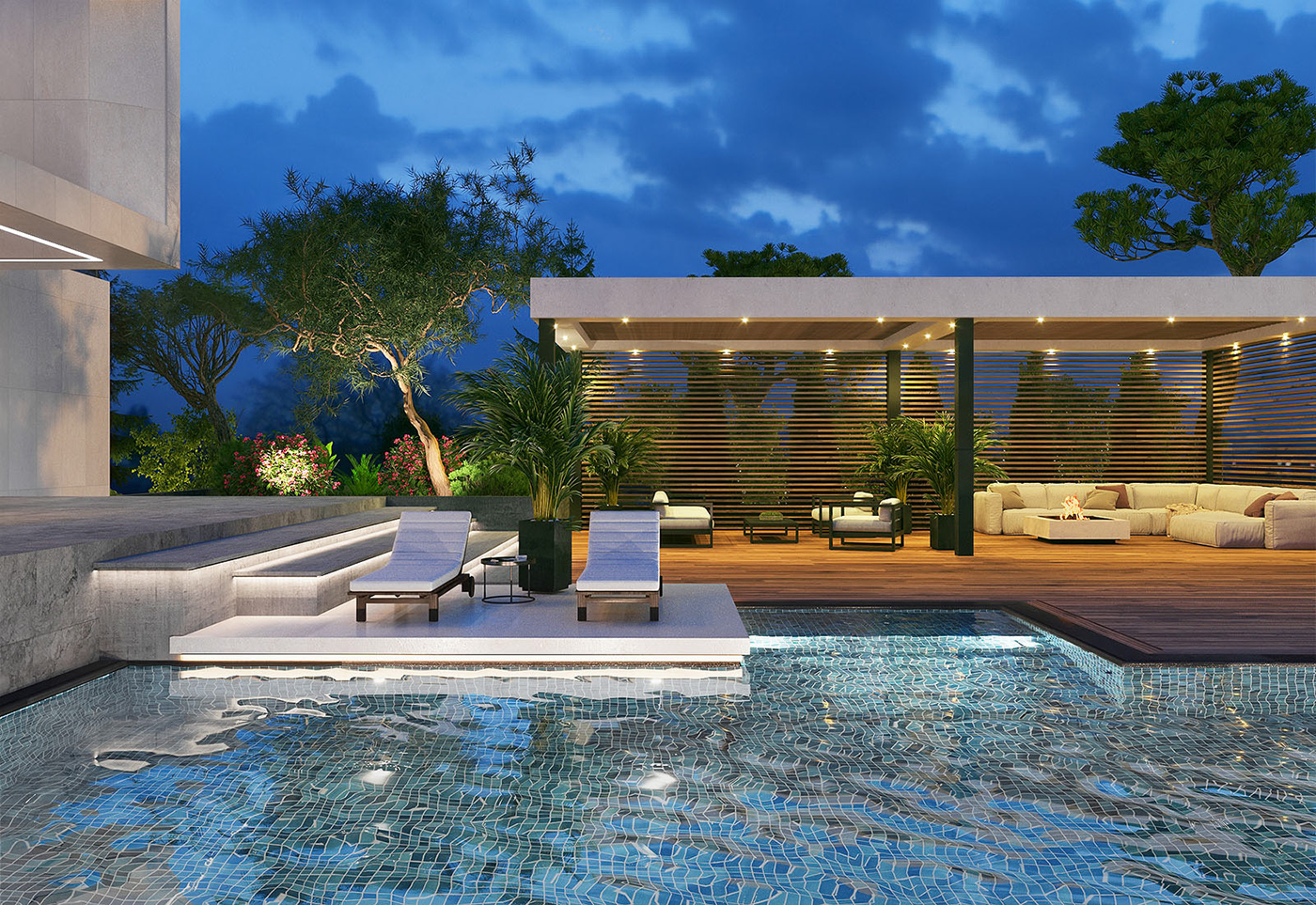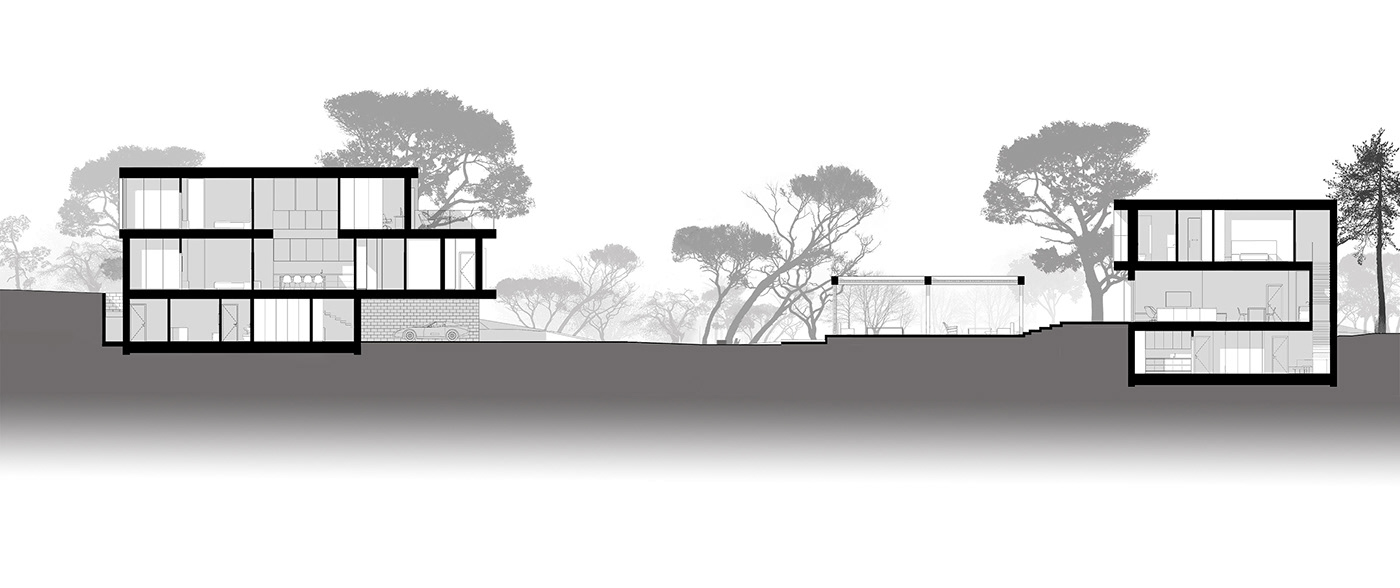

GROUND FLOOR

The first floor of the cottage consists of two zones - public and private. In the high volume of the public area there is a living room and a kitchen with a dining room, with access to a spacious terrace with a swimming pool. In the private area there is a bedroom, office, bathrooms, technical room and a staircase to the second floor.

FIRST FLOOR

On the second floor under the gable roof there are two bedrooms with own bathrooms and a separate dressing room. The windows of the bedrooms are located on the main facades of the house.

SECOND FLOOR







The architectural image of the house was created by combining two volumes - a one-story volume with a flat roof and a canopy for cars, and a two-story volume with a sloping roof. Together, these two volumes form the architecture and create an expressive silhouette of the building.







