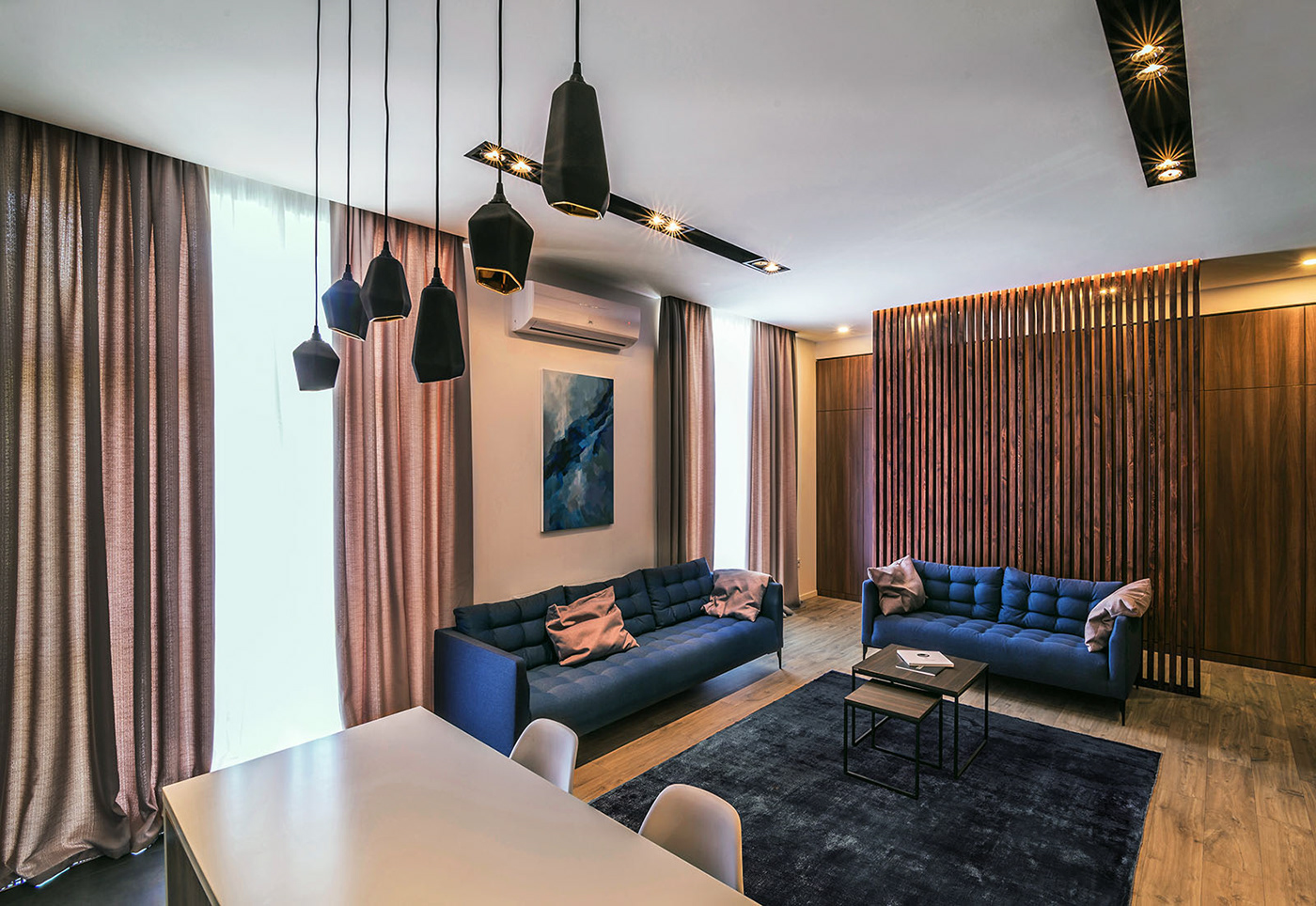

FLOOR PLAN

The planning solution of this apartment is organized by the open flowing spaces of the hallway, kitchen, living room, dressing area and bedroom around the deaf volume of bathroom located in the center of the flat.




3D SCHEME


The public space of the apartment consists of a living room and a kitchen, separated from it by a kitchen island. The soft zone of the living room is located opposite the black volume of the bathroom. There also is a TV panel with a pendant cupboard.
In the back of the room there is a storage area with wardrobes, separated from the living room by a decorative batten partition.


The bedroom is located in the niche behind the bathroom, opposite the dressing area. The wall behind the headboard is decorated with wooden batten panels, which replicate the decorative partition which separate the living room and dressing area.




The design of the bathroom was created thanks to the combination of wood and stone, as well as using of hidden lighting. In the bathroom behind the glass partitions is a shower and a separate technic area with shelves for clothes and a washing machine.







