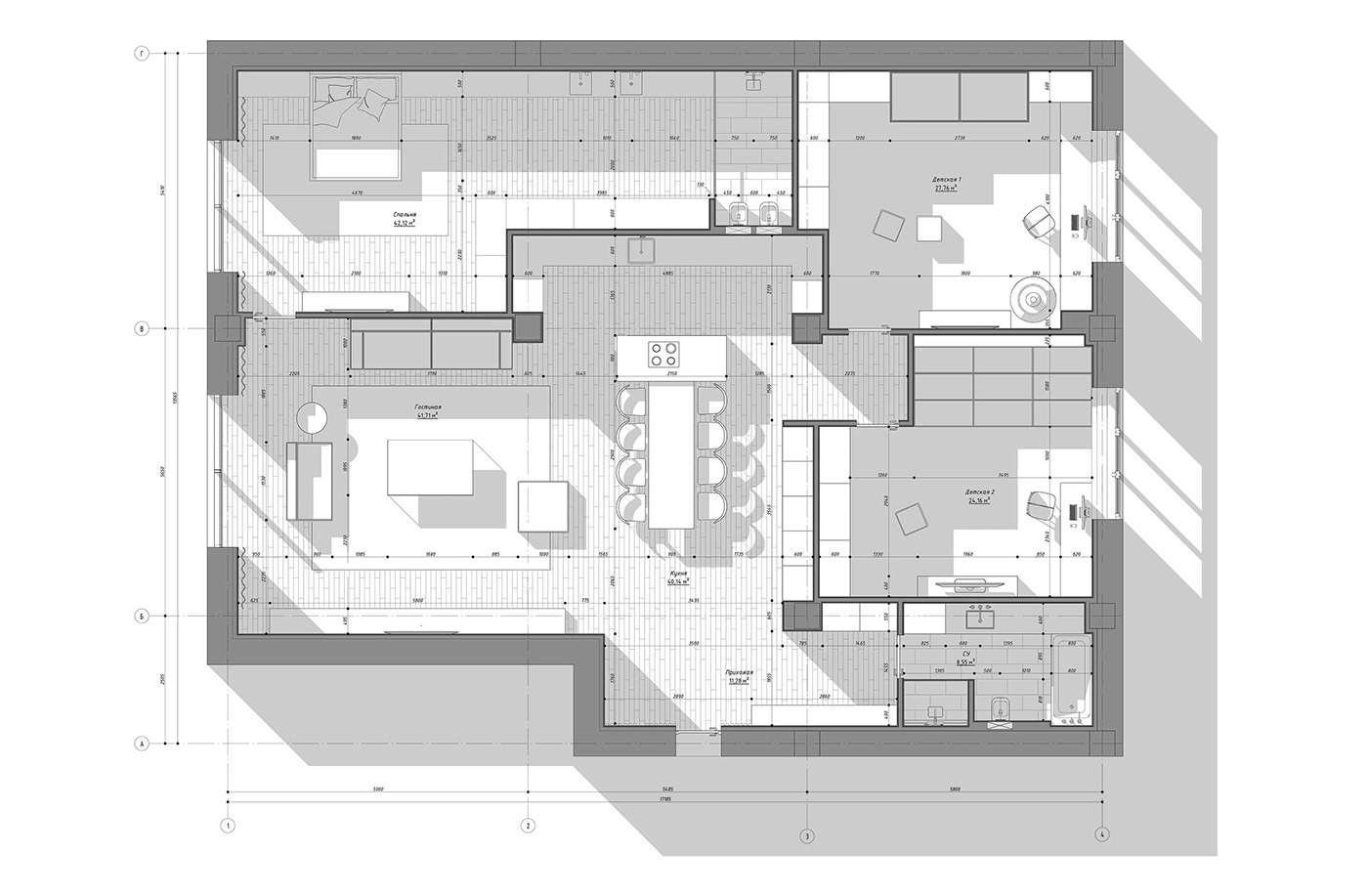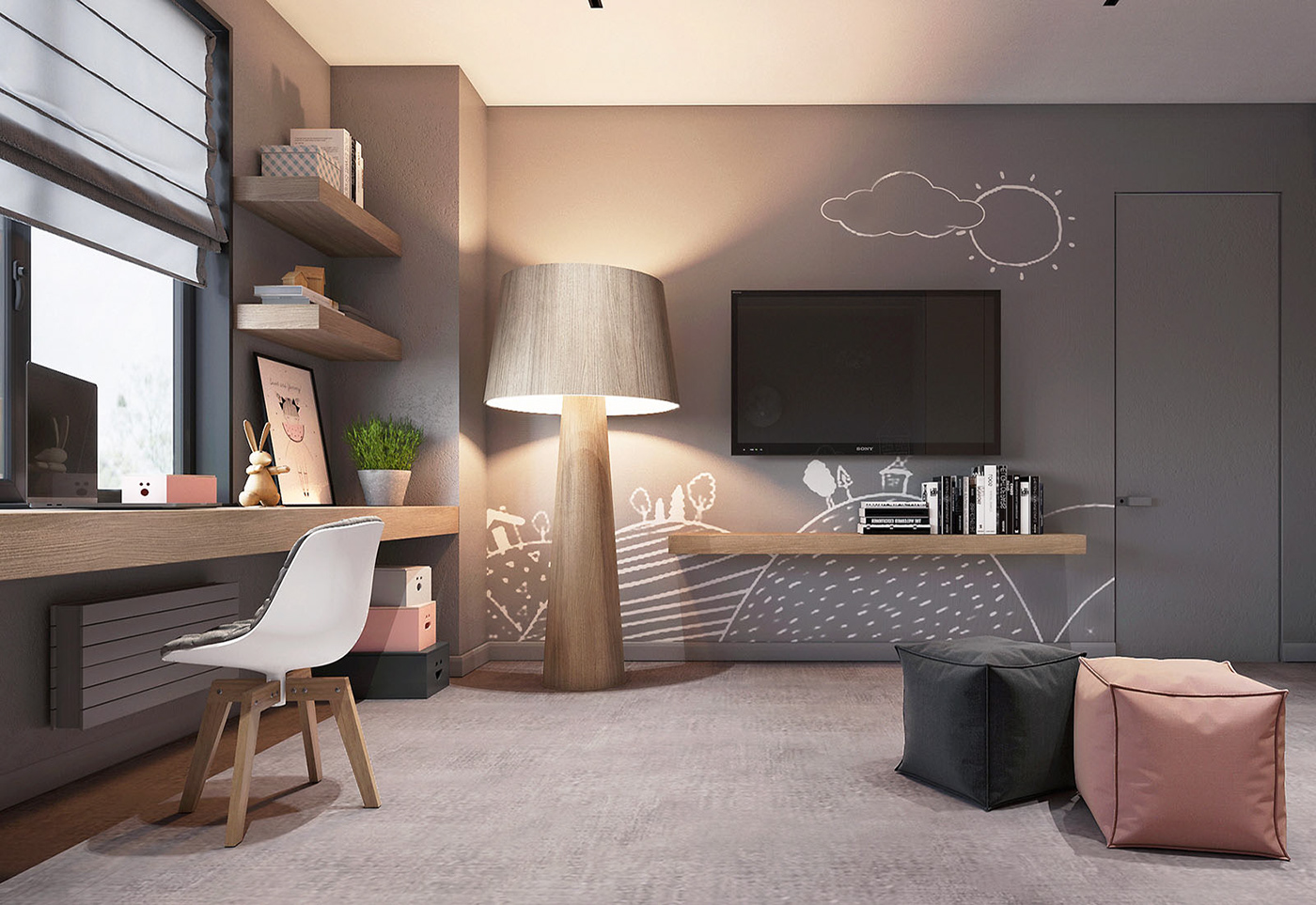

FLOOR PLAN

The planning solution of this apartment consists of a public area with a living room, a kitchen and a guest bathroom, there is also a private area with two children's rooms and a parent bedroom with a bathroom and a dressing room.






The kitchen space is organized in the depth of the room around the kitchen island and the dining table. The living room with a soft and TV area is located near a large panoramic window overlooking the city.





The private zone of the owners consists of a bedroom, bathroom and wardrobe, implemented on the principle of flowing rooms. The textured wall behind the headboard of the bed enters the bathroom with two sinks, and the shower, toilet and bidet are moved to a separate room behind a glass partition. The built-in wardrobe is organized along the bathroom with the help of sliding systems.




In the boy`s room, contrasting gray and yellow tones were used in combination with natural wood. The deep soft podium in the niche behind the door used not only as a bed, but also as a place for active games. Opposite the soft zone there is a rack with a TV-panel, and opposite the window is a workplace with bookshelves.




The girl`s room was made in light pale pink colors with a combination of gray walls and light wood. The workplace is organized near the window, in the form of a large console table, with shelves for books. The spacious bed is located in the niche of the spacious wardrobe closets.


