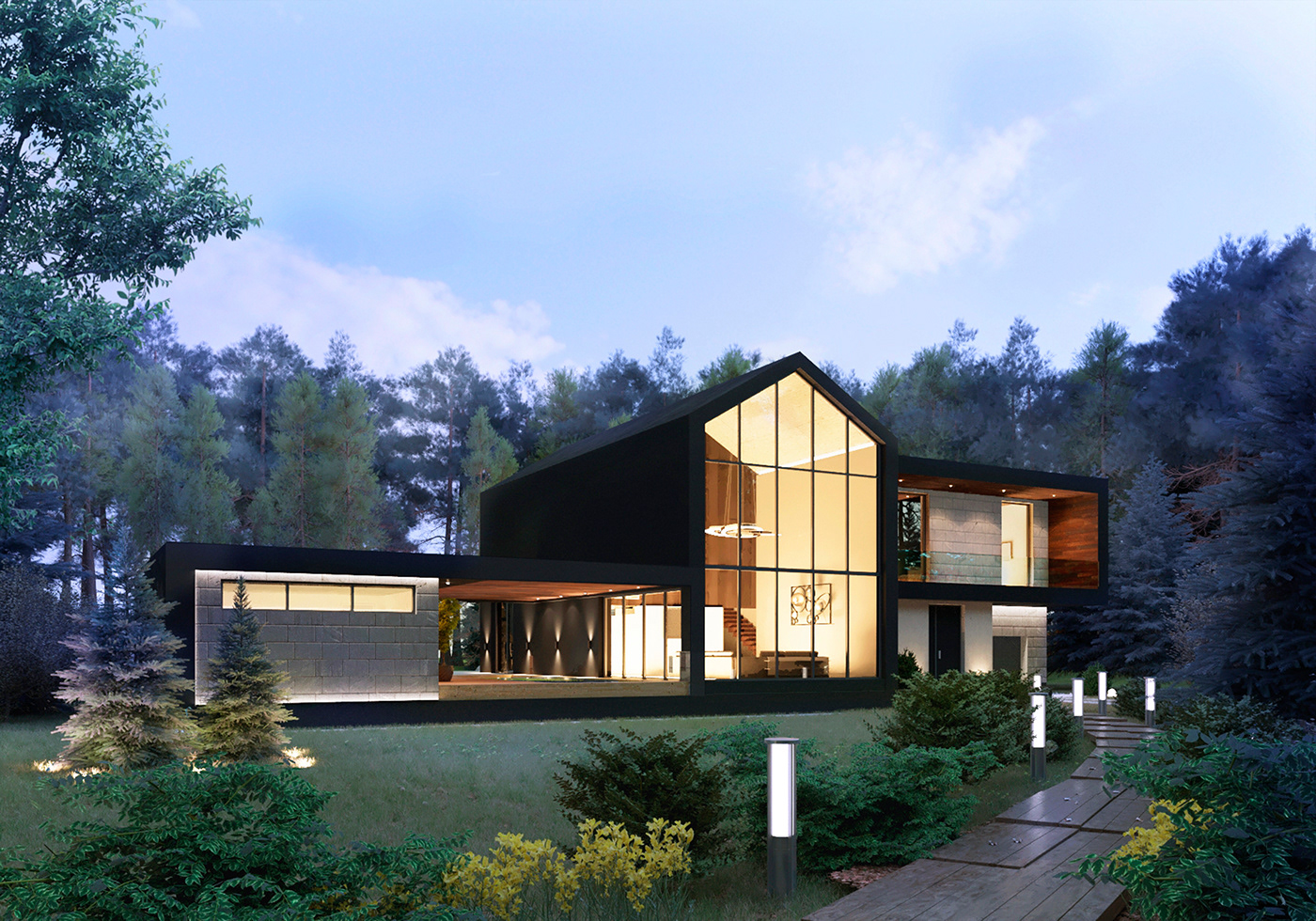

The architectural solution of the cottage is a two-story building with a public and technical areas on the first floor and a private one on the second floor. The two-light living room space is organized in a double-slope volume in the center of the house, on the right of which there is a utility area with a garage and a guest bedroom, and to the left is a recreation area with an outdoor pool.


On the first floor of the house there are all main public areas, such as the living room, kitchen, dining room, guest bedroom and bathroom, as well as an technical areas with a laundry room, a boiler room and a garage for one car.
On the left side of this cottage complex is a sauna building with a seating area, oriented to the swimming pool with a terrace.
On the second floor of the house are located two children's bedrooms with a separate bathroom and dressing rooms, as well as a spacious master`s bedroom with bathroom and wardrobe and exit to the terrace.






The image of the house was created by combining two-light volume of the living room with a sloping roof and horizontal lines of flat roofs. The separate one-storey building with a sauna and a spa area is connected to the main canopy, under which is organized a relaxation area with a pool.









