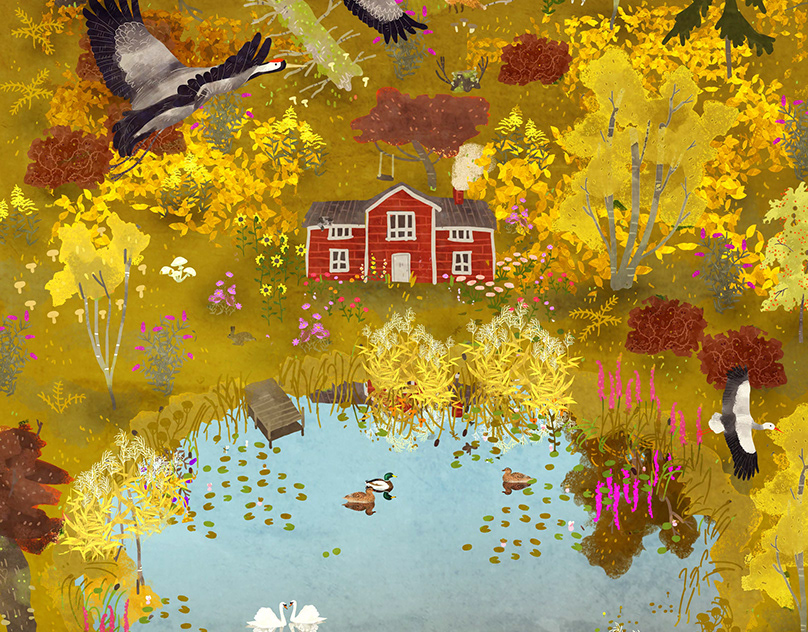
Presentation poster
In this project I transformated a 1950’s post-war building in Amsterdam Osdorp.
I want to show how the building is really going to function. Instead of a number of elavations and floorplans, I tried to catch the essence of the plan in one image. The 3D section shows every important element in the project, from interior to public space. Especially the purpose of the assignment, the transition between public and private, is shown in this image.
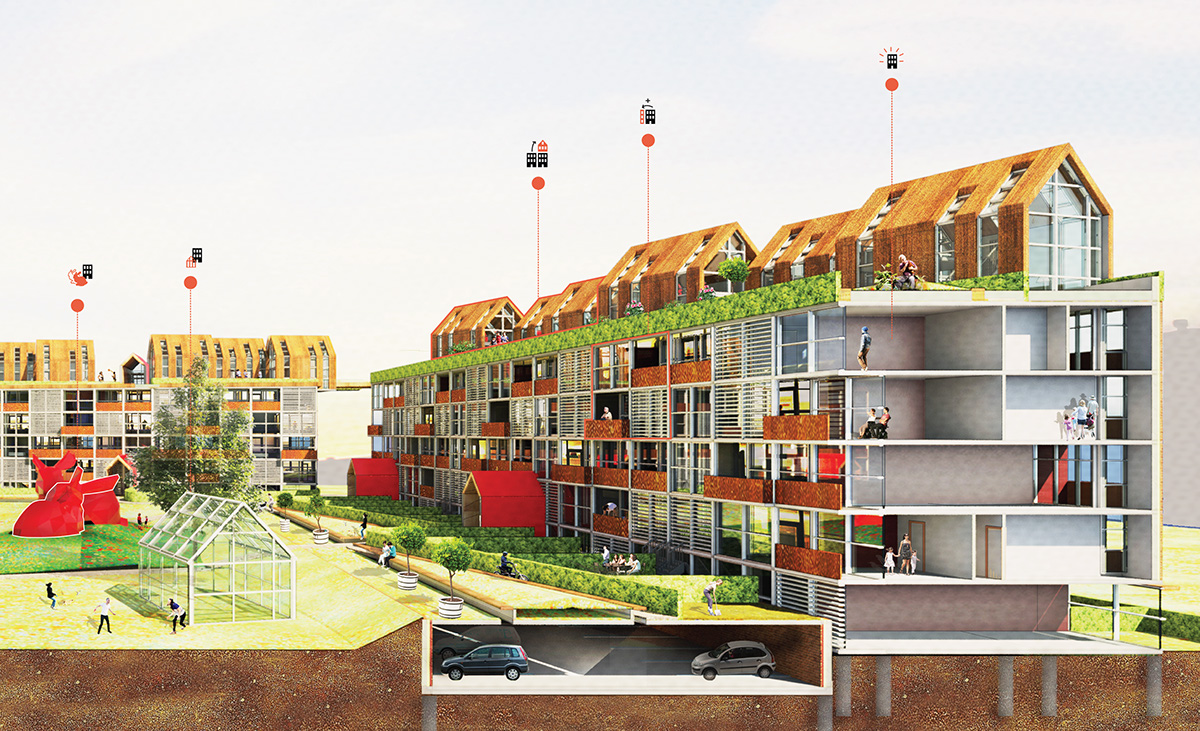
The main ingredient that I added to this plan is “fun”. I tried to imagine myself what it would take to make the dull 1950’s building come to live again.
An interactive rooftop world provided the solution. By placing playful wooden farms on the roof I created a new world, five floors above ground level. By transforming the front and back facades of the block, the connection with the surrounding public space is recreated.

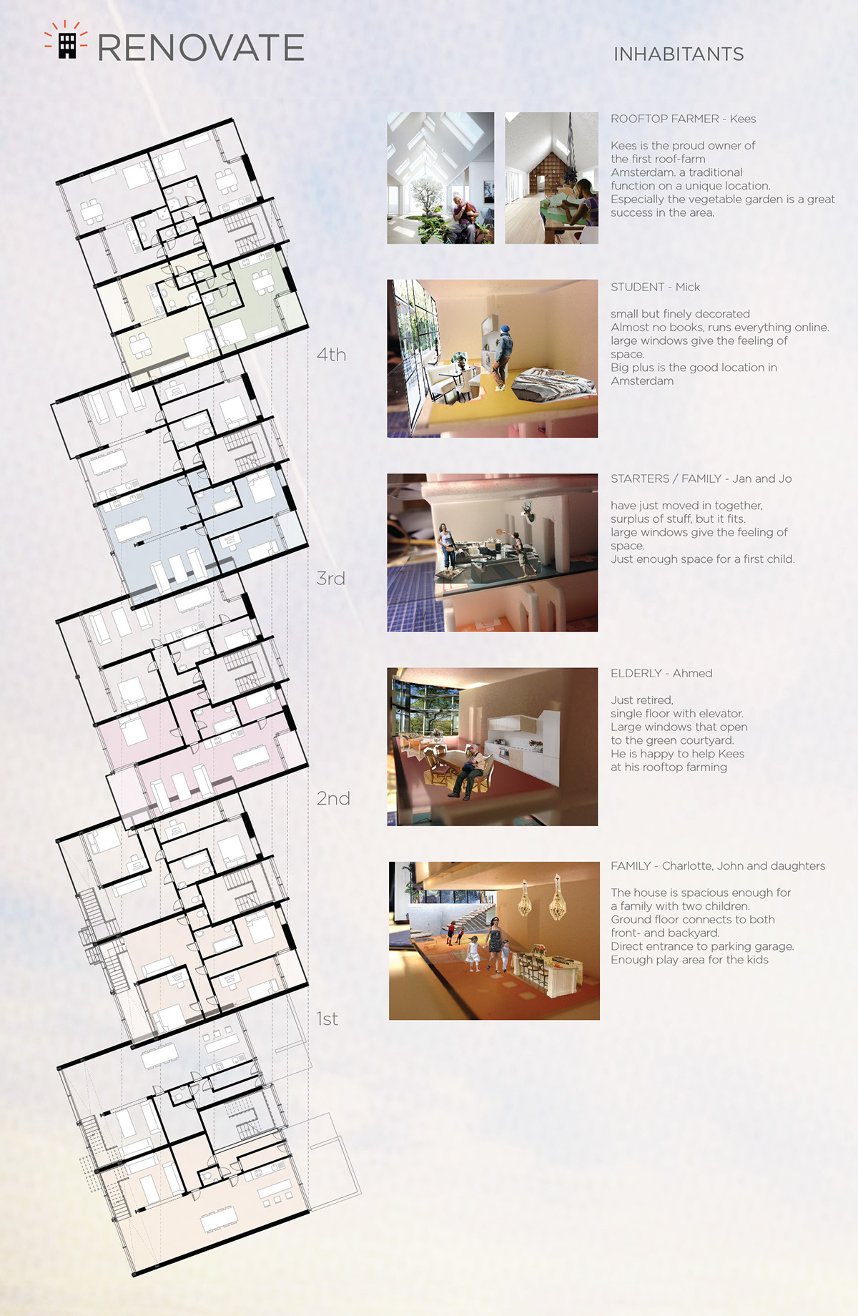
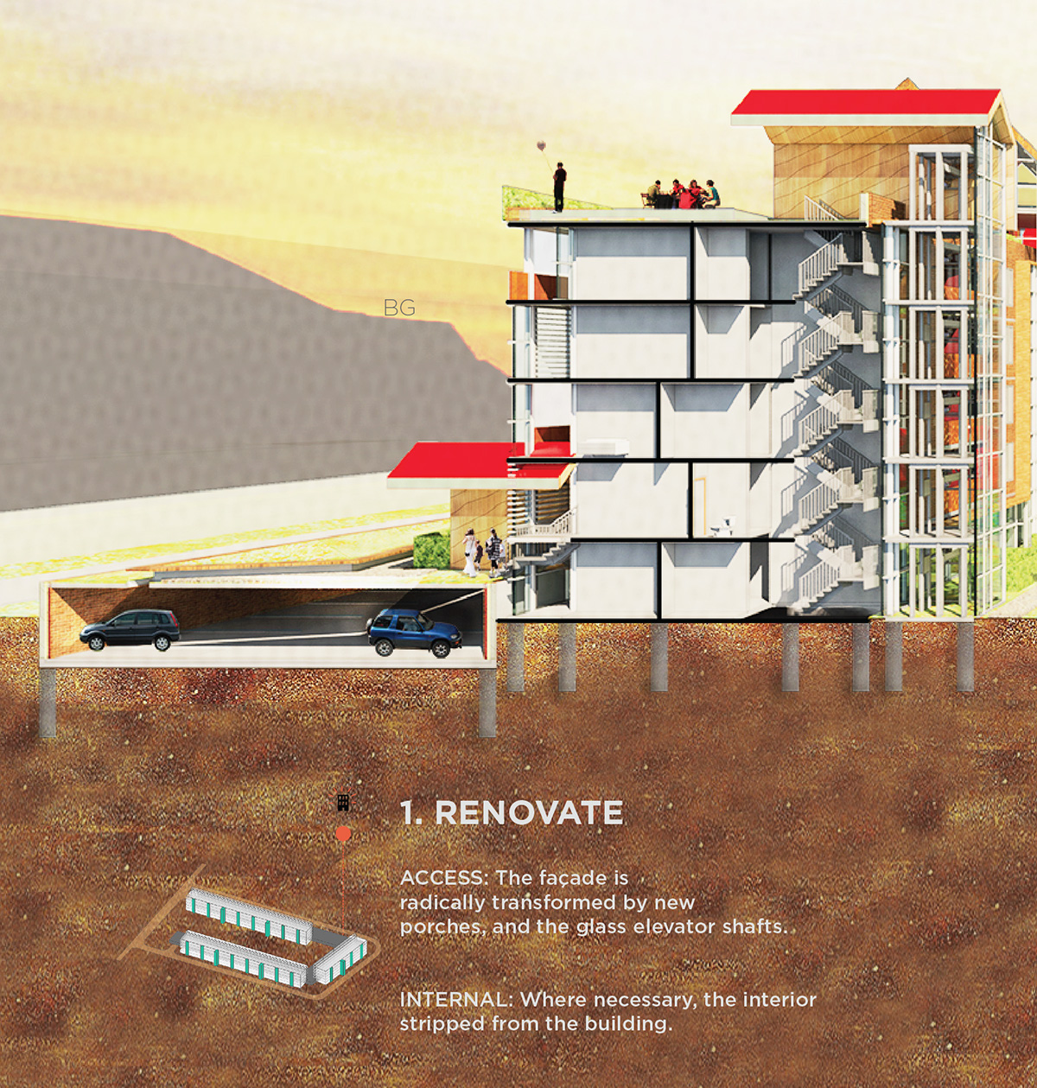
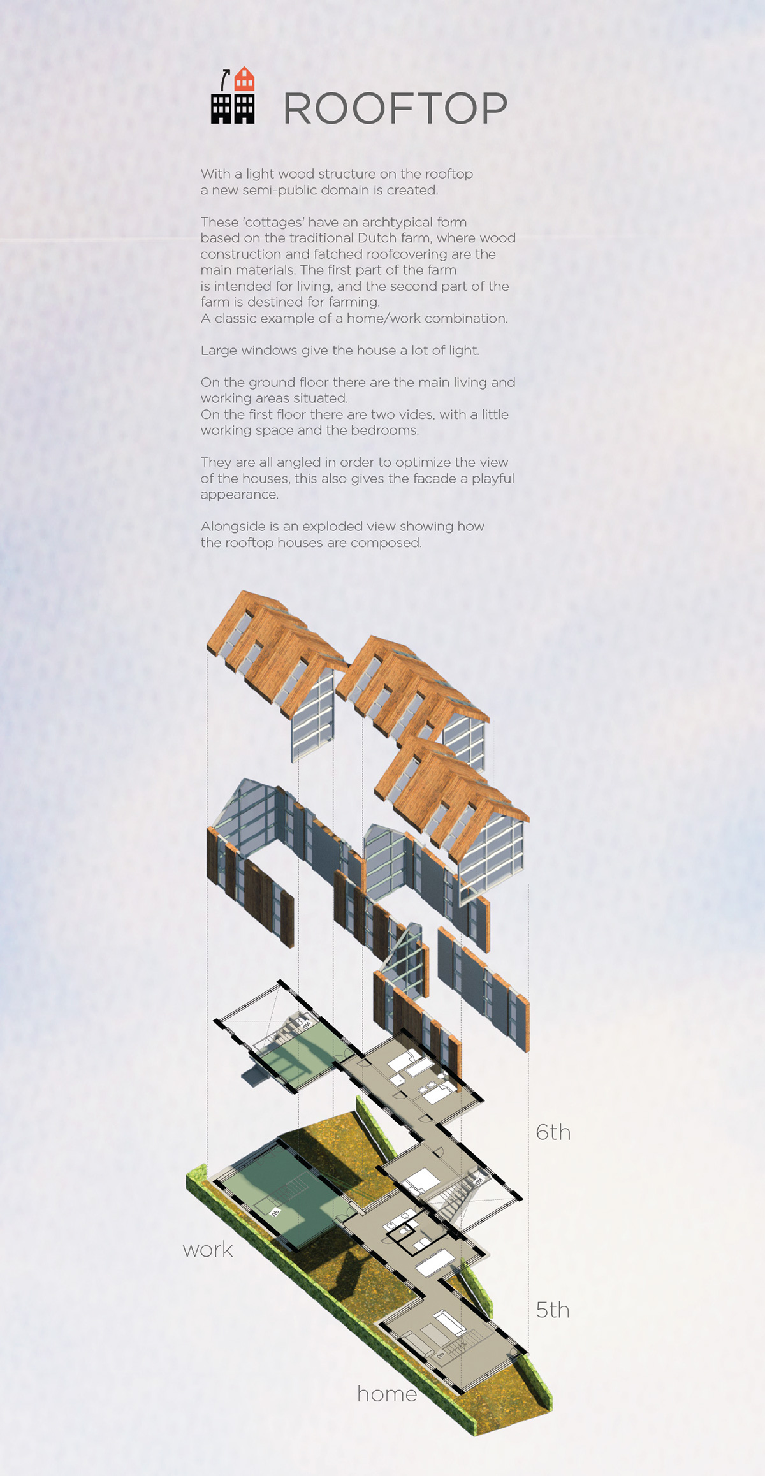
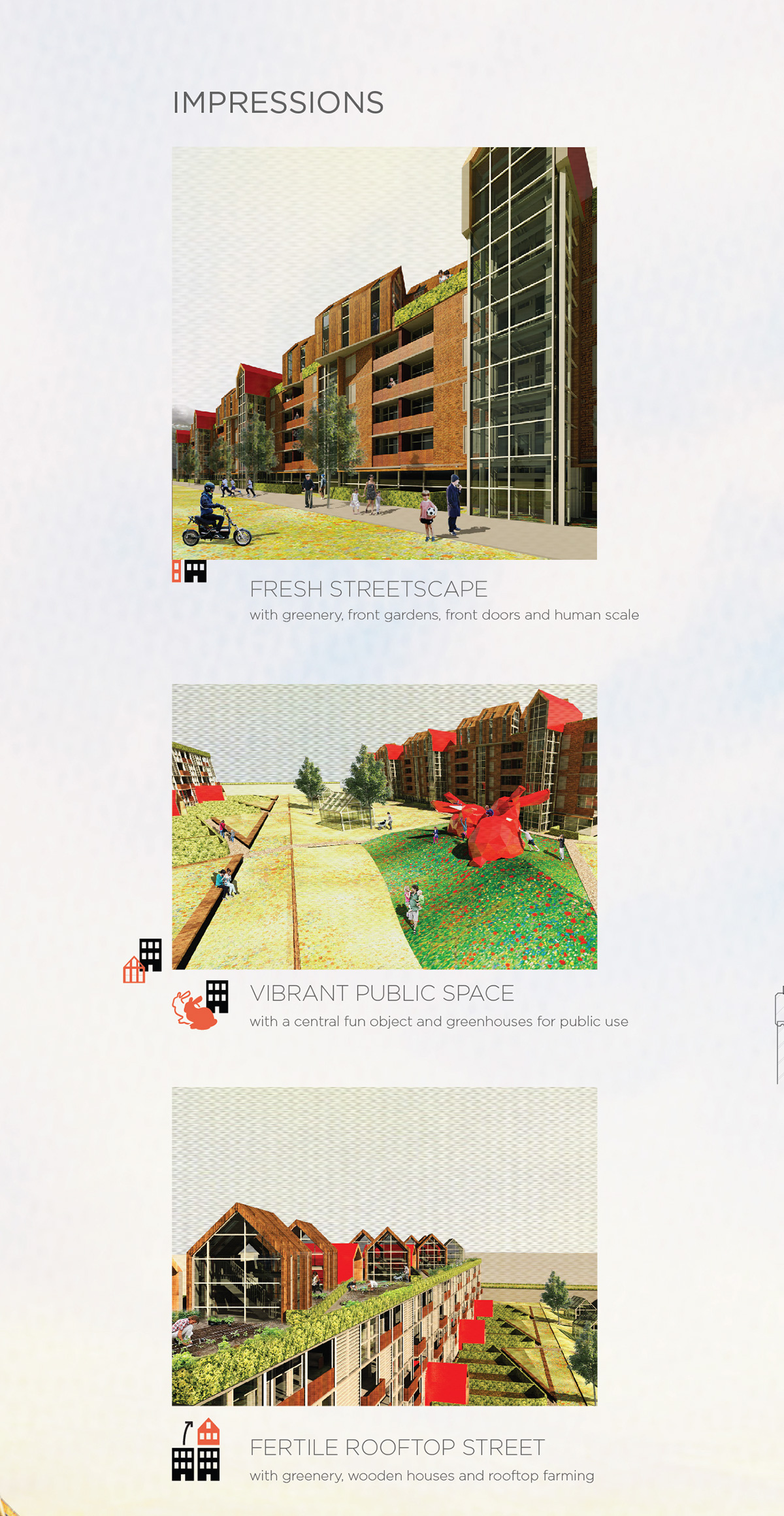
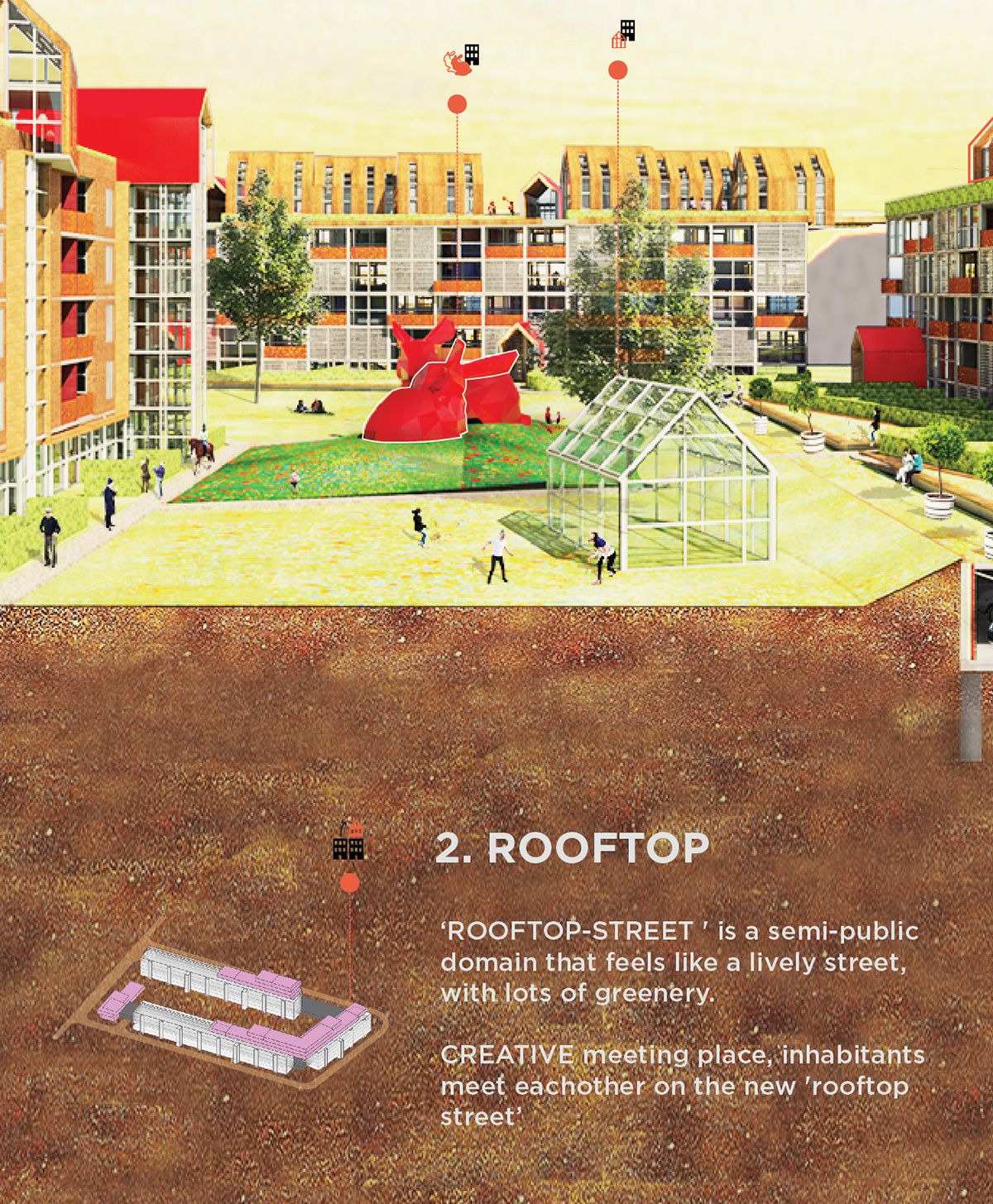
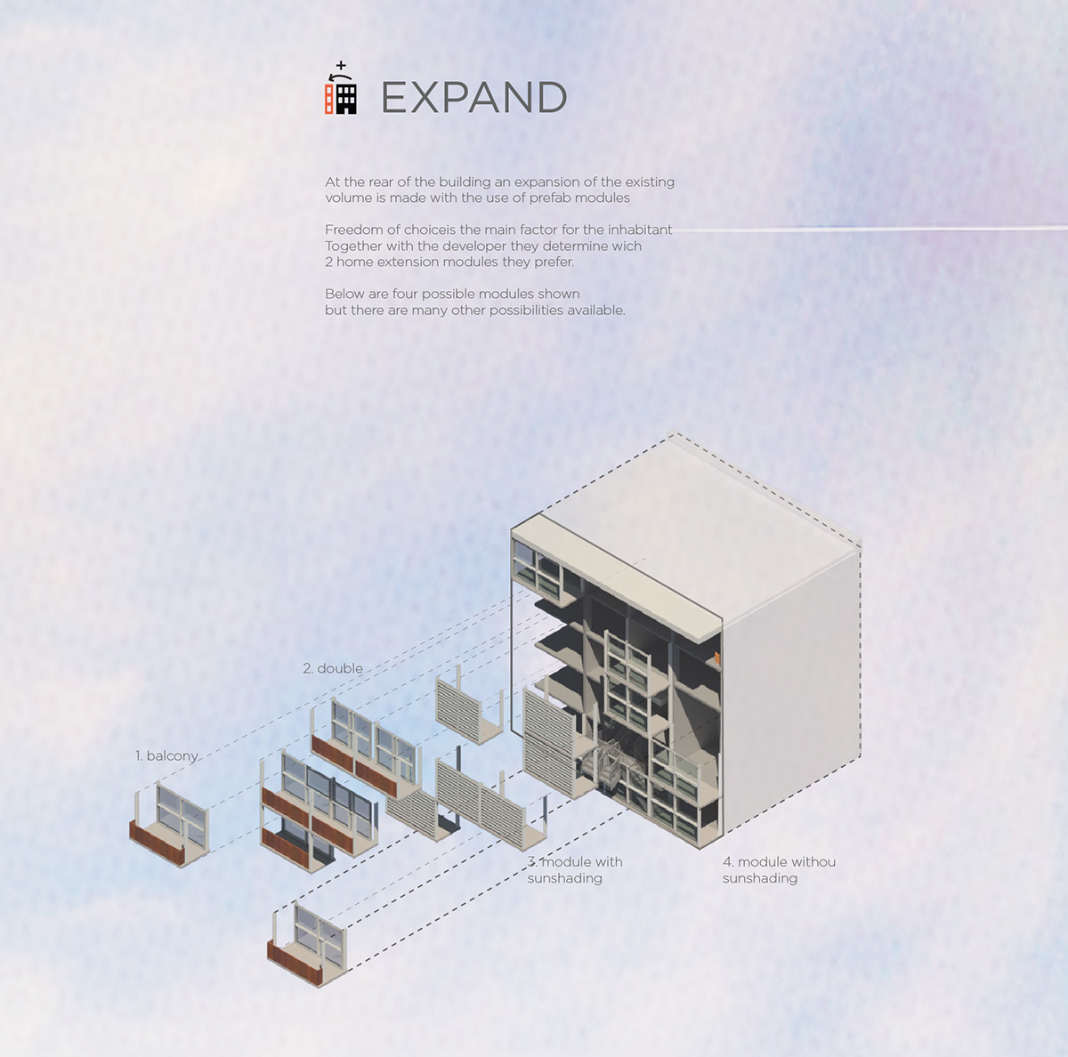
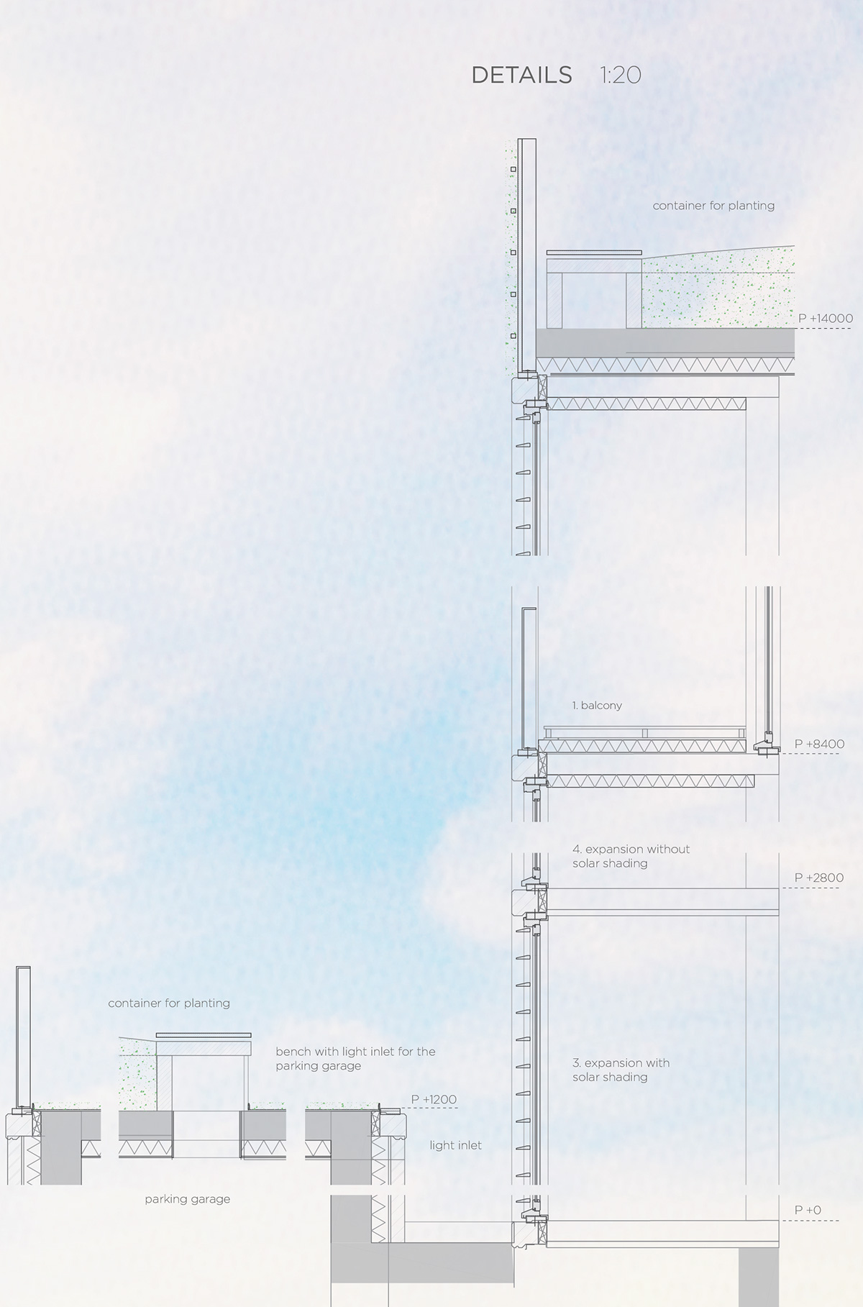
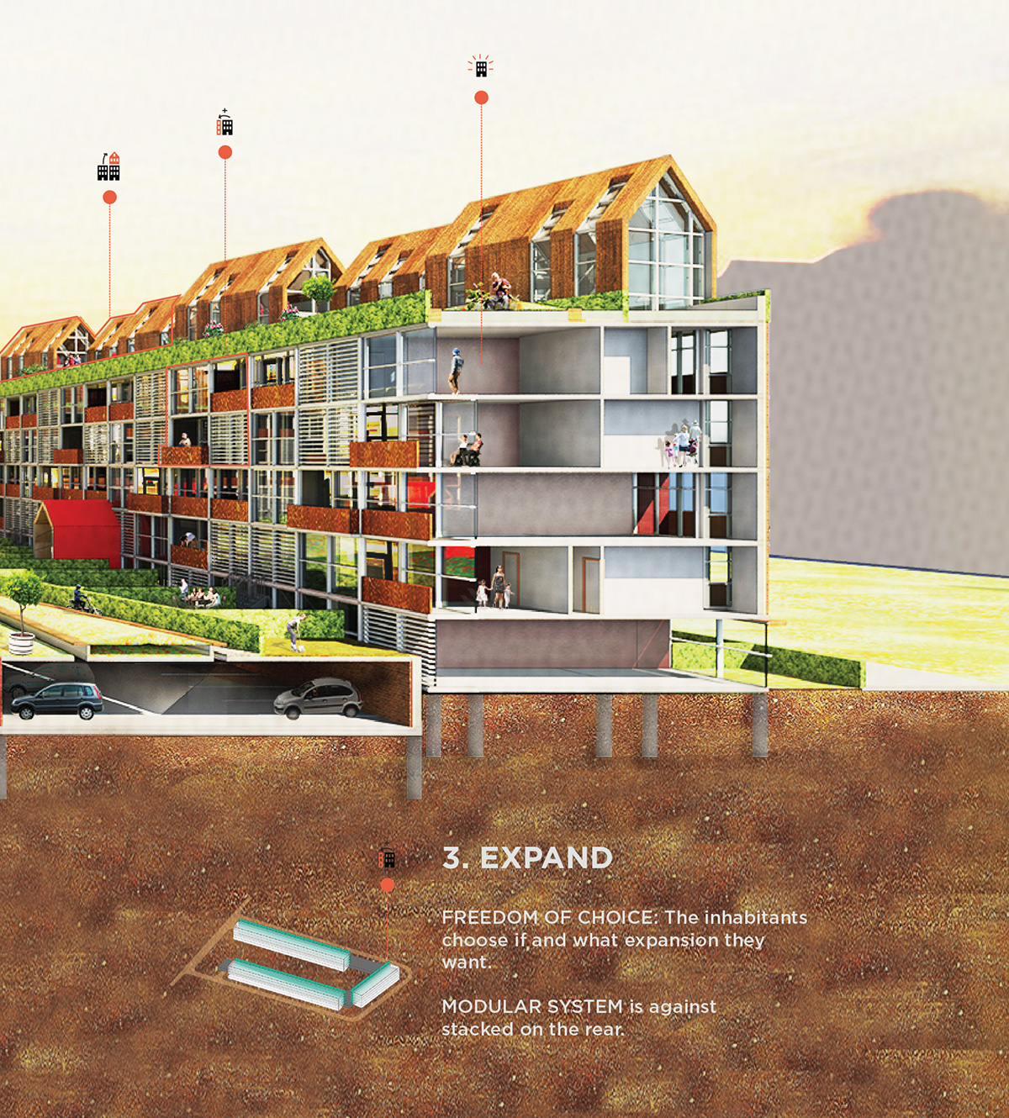
This project was selected as a winning project in my bachelor,
it will be exhibitioned in Vancouver, October 2014

thanks for watching, feel free to contact me or leave a comment:)

