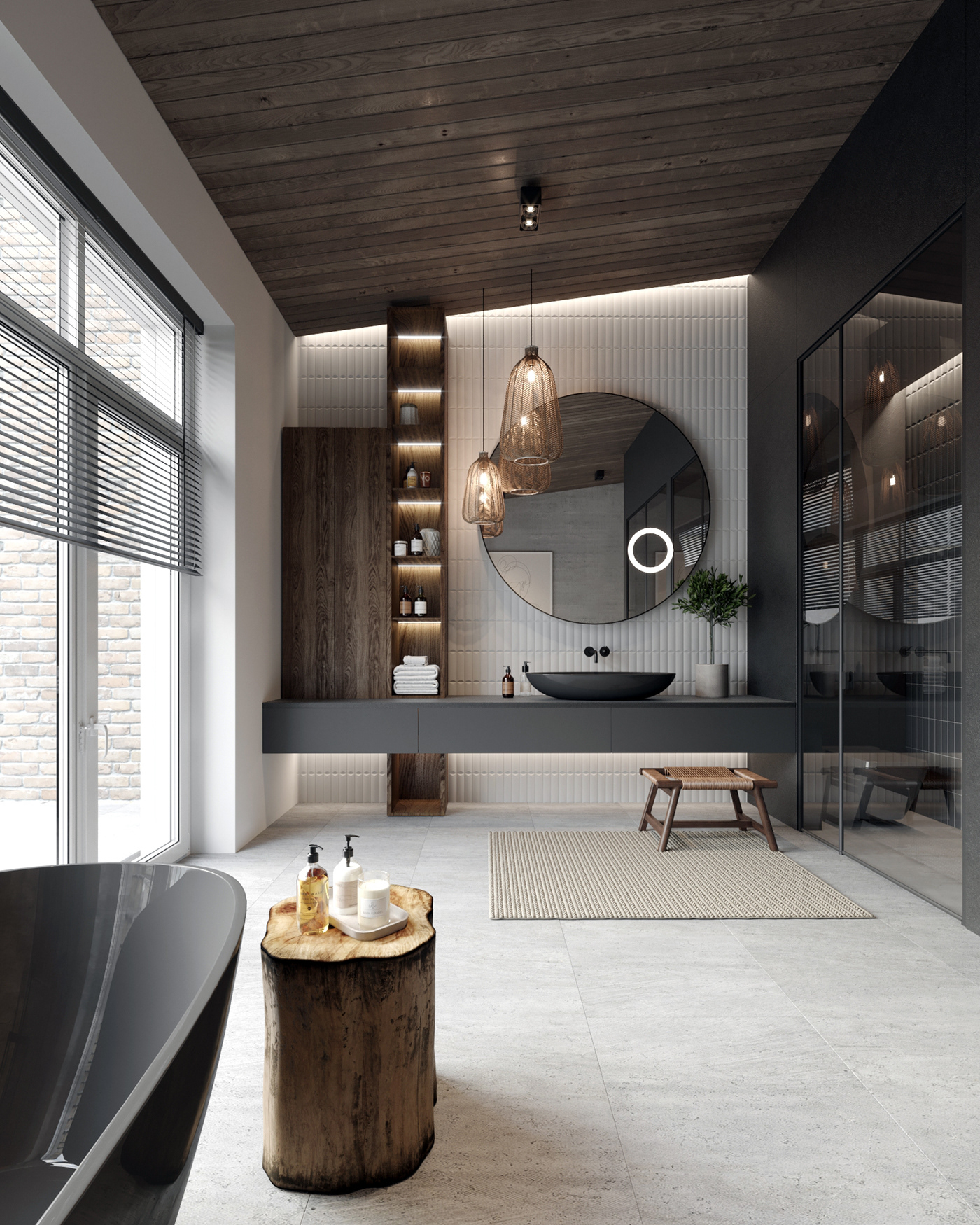

FLOOR PLAN

The planning decision of the apartment was dictated by the arrangement of windows along one of the outer walls of the building. The space is divided into two zones: public with a living room and kitchen, and private with a children's bedroom and two bathrooms.




The public space of the cottage consists of a living room and a dining room. Opposite the spacious corner sofa there is a fireplace and a TV area. The kitchen area is allocated in a separate room, and is located next to the dining room.




The children's room is located between the living room and the master bedroom. The interior of the room is organized by laconic furniture with color accents. Textured brick wall supports the general style of the apartment.







The bedroom is located at the back of the apartment. Next to it was organized a compact master`s bathroom. The design of this room is made in the common color range of the apartment, and the Scandinavian style is underligne by laconic lamps, the texture of brickwork and boiserie panels.

