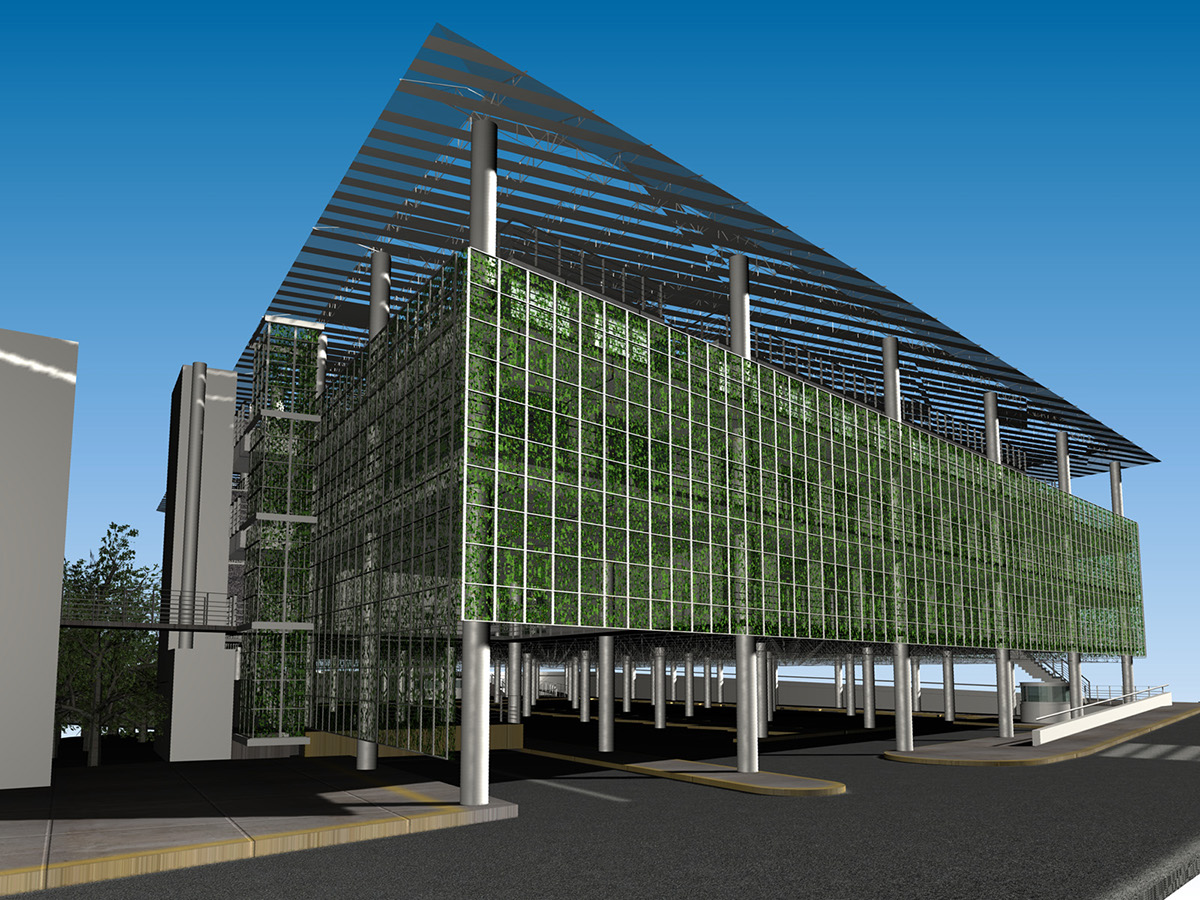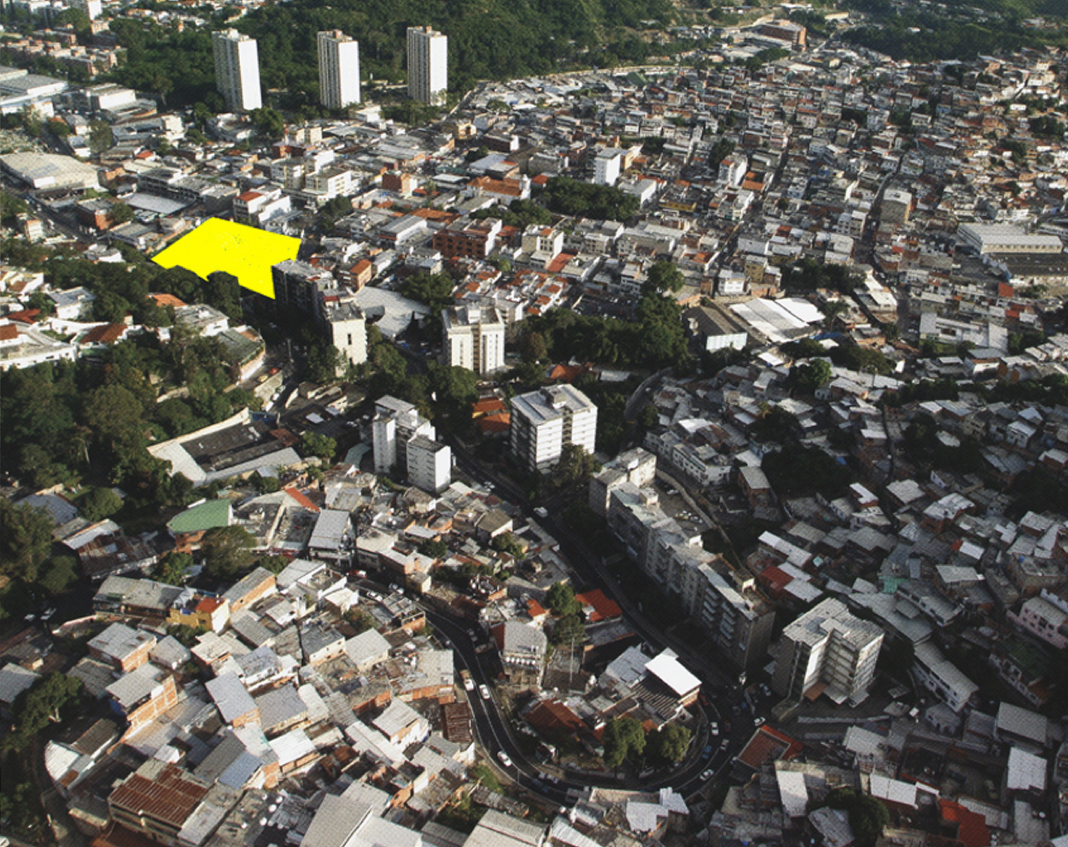
2002 - Plaza del Sol, Public Market and Transfer Terminal
Baruta, Caracas, Venezuela
Commissioned by: Baruta Municipal Government
Floor Area: 12,380 m2
Awards: Winner of the design competition organized by the Baruta Municipal Government in 2002; and, Acknowledgement Latin America Prize at the 2005 International Holcim Awards For Sustainable Construction, Rio de Janeiro, Brazil.
Exhibited at: the Holcim Awards Winners Exhibition at the National Historic Museum, Rio de Janeiro.
Published in: Holcim Awards 2005/2006 Book; “Santiago de Leon CARACAS 1567-2030” Book by Exxon Mobil of Venezuela, 2004; Entre Rayas Magazine # 57 & 58, Caracas, Venezuela, 2006.
Key Collaborators:
Chief Architect: Jorge Rigamonti
Collaborating Architects: Cesar Badaracco and Helena Correa Rigamonti
Structural Engineering: Francisco Niubo Ribo
Electrical and Fire Prevention Engineering: Elio J Diaz
Plumbing and Mechanical Engineering: Gerardo Trotta
Landscaping: Lilia Salgado
CAD Rendering: Frank Garcia
Synopsis
The building of “Plaza del Sol”, to be located at the northern entrance of Baruta’s historic center, was planned as the cornerstone of the Baruta’s historic center restructuring plan. The project sought to recover this important urban space by freeing adjacent streets from minibuses and street vendors, thus reorganizing the urban fabric, expanding and enriching the pedestrian system.
The proposed building is made of galvanized steel structures of large span (designed for fast assembly and low-cost), and a few closed bodies (for the shops) built with light flexible partitions that can be changed over time according to the space needs. The building, in "U-shape", is erected parallel to the streets highlighting its urban space value, and at its center, integrates a large courtyard-plaza that takes the name of Plaza del Sol. Light and "transparent", the building is protected by a large “umbrella” roof and vertical garden skins made of a variety of Venezuelan species of climbing plants (vines). The plants protect from direct sun, the portico corridors that give access to the market shops located throughout the perimeter of the building, over 3 floors. Those elements, combined with the public circulation at the perimeter and the interior, create a microclimate that significantly reduces energy consumption in the market. The upper terrace, open but protected by the umbrella floating roof can accommodate gardens, cafes, playgrounds, restaurants, and the building’s mechanical equipment. The umbrella roof provides optimal natural ventilation and “filters” the light through a novel design, such that the sun with its own movement produces variations in the natural lighting from direct “atomized” light in the morning and evening, to fully indirect light at noon. The transparency and gentle green of the vines skin combined with the kinetics of the umbrella roof, create a simple and enriching aesthetic that adds to the urban spatiality of Baruta, and is more “human” compared to traditional markets and shopping centers. The bus terminal, located in the lower level, has a capacity of 24 buses and 36 rustic vehicles, parked at the same time.
In 2002, the project won the design competition organized by the Baruta Municipal Office; however, the building was not constructed.
Text in this page is co-licensed under the Creative Commons Attribution-ShareAlike 3.0 Unported License (CC BY-SA) and the GNU Free Documentation License (GFDL) (unversioned). Images in this page are licensed under the Attribution-NonCommercial-ShareAlike 4.0 International (CC BY-NC-SA 4.0) license, unless otherwise specified in the caption of the image.
Sinopsis (En Español) - Plaza del Sol, Mercado y Terminal de Transferencia
La edificación propuesta está compuesta de estructuras de acero galvanizado, de grandes luces, económicas y de rápido ensamblaje, con pocos elementos cerrados, con tabiquerías flexibles y livianas para los locales comerciales, modificables en el tiempo. La edificación, en forma de “U” se organiza paralela a las calles para valorar su espacialidad urbana y contiene una gran plaza-patio que retoma el nombre de Plaza del Sol. Liviana y “transparente”, la edificación está a su vez protegida por un gran techo sombrilla y pieles vegetales verticales constituidas por una gran variedad de especies de plantas trepadoras (enredaderas) venezolanas. Dichas plantas protegen del sol directo los corredores aporticados perimetrales que dan acceso a los locales comerciales del mercado, en sus 3 pisos. Esos elementos, combinados con las circulaciones públicas perimetrales e internas, crean un micro clima que reduce considerablemente el consumo energético en el mercado. La terraza superior, abierta y protegida por el techo sombrilla flotante, podrá utilizarse para la ubicación de jardines, cafeterías, zonas para juegos infantiles, restaurantes, y los equipos mecánicos del edificio. El techo sombrilla permite una óptima ventilación natural y matiza la luz mediante un novedoso diseño, de forma que el sol con su propio movimiento vaya produciendo variaciones en la iluminación natural, desde la luz directa atomizada en las horas de la mañana y de la tarde, a la luz totalmente indirecta en las horas más calurosas del mediodía. La transparencia y el amable verdor de la “piel” combinada con el cinetismo del techo sombrilla, crea desde el punto de vista ambiental y paisajístico una estética sencilla y novedosa enriquecedora de la espacialidad urbana de Baruta, más humana que los tradicionales mercados y centros comerciales. El terminal localizado en el nivel mas bajo, tiene una capacidad máxima para 24 microbuses y 36 rústicos, estacionados al mismo tiempo.
La edificación de la Plaza del Sol, a ubicarse en la entrada principal norte del centro tradicional de Baruta, fue planificada como el primer paso de una acción ordenadora del centro de Baruta. El proyecto buscaba recuperar este importante espacio urbano, liberando las calles adyacentes de microbuses y vendedores informales, y permitiendo así de inmediato, la organización del mobiliario urbano, ampliando y enriqueciendo el sistema peatonal.
La edificación propuesta está compuesta de estructuras de acero galvanizado, de grandes luces, económicas y de rápido ensamblaje, con pocos elementos cerrados, con tabiquerías flexibles y livianas para los locales comerciales, modificables en el tiempo. La edificación, en forma de “U” se organiza paralela a las calles para valorar su espacialidad urbana y contiene una gran plaza-patio que retoma el nombre de Plaza del Sol. Liviana y “transparente”, la edificación está a su vez protegida por un gran techo sombrilla y pieles vegetales verticales constituidas por una gran variedad de especies de plantas trepadoras (enredaderas) venezolanas. Dichas plantas protegen del sol directo los corredores aporticados perimetrales que dan acceso a los locales comerciales del mercado, en sus 3 pisos. Esos elementos, combinados con las circulaciones públicas perimetrales e internas, crean un micro clima que reduce considerablemente el consumo energético en el mercado. La terraza superior, abierta y protegida por el techo sombrilla flotante, podrá utilizarse para la ubicación de jardines, cafeterías, zonas para juegos infantiles, restaurantes, y los equipos mecánicos del edificio. El techo sombrilla permite una óptima ventilación natural y matiza la luz mediante un novedoso diseño, de forma que el sol con su propio movimiento vaya produciendo variaciones en la iluminación natural, desde la luz directa atomizada en las horas de la mañana y de la tarde, a la luz totalmente indirecta en las horas más calurosas del mediodía. La transparencia y el amable verdor de la “piel” combinada con el cinetismo del techo sombrilla, crea desde el punto de vista ambiental y paisajístico una estética sencilla y novedosa enriquecedora de la espacialidad urbana de Baruta, más humana que los tradicionales mercados y centros comerciales. El terminal localizado en el nivel mas bajo, tiene una capacidad máxima para 24 microbuses y 36 rústicos, estacionados al mismo tiempo.
En el 2002, el proyecto ganó el concurso organizado por la Alcaldía de Baruta. Sin embargo, la construcción del edificio no se llevó a cabo.
El texto de esta página tiene una licencia compartida bajo la Creative Commons Attribution-ShareAlike 3.0 Unported License (CC BY-SA) y la GNU Free Documentation License (GFDL) (sin versiones). Las imágenes en esta página tienen licencia bajo la Attribution-NonCommercial-ShareAlike 4.0 International (CC BY-NC-SA 4.0) license, a menos que se especifique lo contrario en el título de la imagen.

Redering View from Ricaurte Street showing the “umbrella” roof and the lateral access to the Plaza

Rendering View of the building's Elevation on Mariño Street showing the bus terminal access

Rendering View of the building's façade on Ricaurte Street

Rendering View of the Main entrance on Ricaurte Street

Rendering View of the Inside of "Plaza del Sol" showing the surrounding vertical garden skins

Rendering View of the building's Open Cafeteria towards "Plaza del Sol" , showing the shades created by the large “umbrella” roof

Rendering View of the Access Ramp to the Municipal Market


East and South Façades drawings on La Industria (San Sebastian) Ave. and the "Casa de la Cultura" Side

Floor Plan Drawing of the "Plaza del Sol" Level, showing the perimetral spaces for the market's shops

Aerial View of the Project's Location
You can view the images at Pinterest as well:
http://www.pinterest.com/helenacorrea/jorge-rigamonti-architectural-projects/
http://www.pinterest.com/helenacorrea/jorge-rigamonti-architectural-projects/
