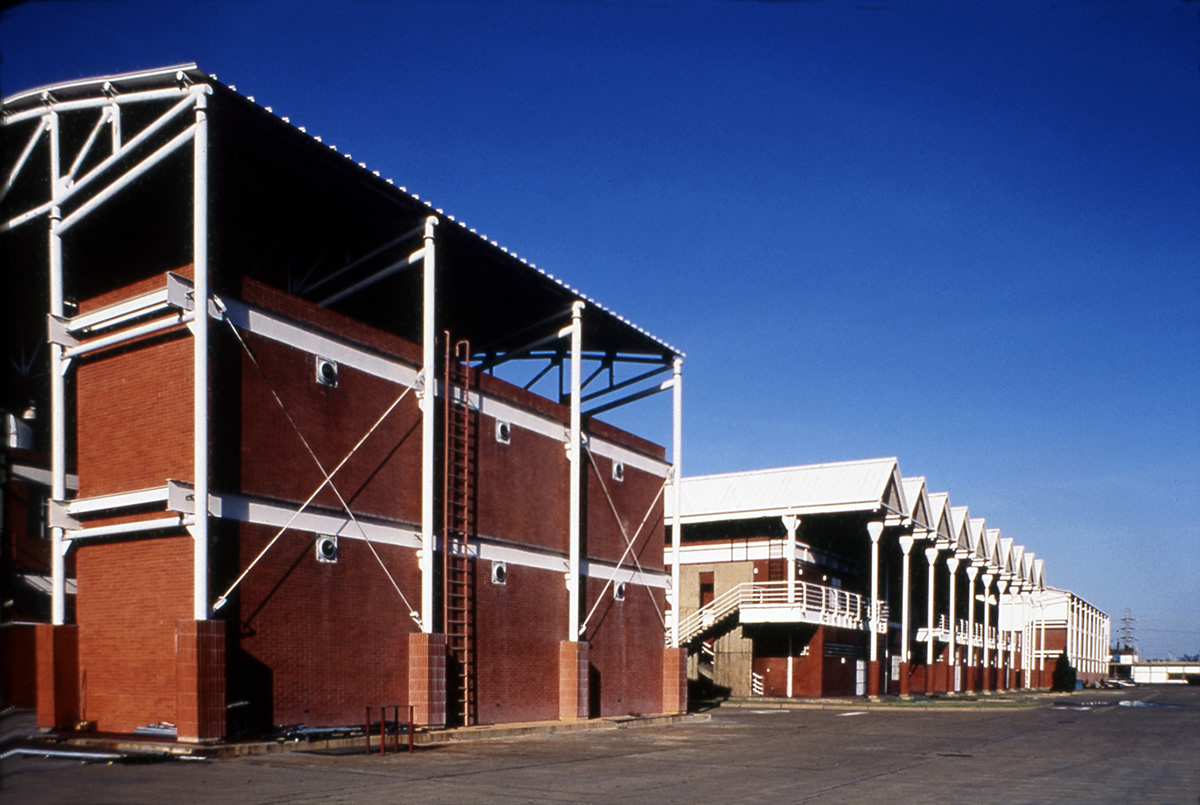
1988-90 – Carbones del Orinoco C.A. Service Buildings Complex
Ciudad Guayana, Bolivar State, Venezuela
Commissioned by: CVG (Venezuela’s Guayana Region Corporation) / INELECTRA C.A.
Ciudad Guayana, Bolivar State, Venezuela
Commissioned by: CVG (Venezuela’s Guayana Region Corporation) / INELECTRA C.A.
Floor Area: 13,810 m2
Awards: First Prize in the “Office, Commerce and Tourism” category at the IX National Biennial of Architecture of Venezuela, 1998.
Exhibited at: “Architecture and the Tropics, Venezuela” exhibition presented in 1991 at the 5th International Architecture Biennial of Venice and at the Maison de l'Architecture of Paris, France, and in 1992 at the Urbino Palace, Italy.
Published in: Escala Magazine # 166 “Factories” Bogotá, Colombia, 1994.
Key Collaborators:
Chief Architect: Jorge Rigamonti
Collaborating Architects: Francisco Pérez, Soraya Marquez and José Manuel Martin
Project Management: Inelectra C.A. (i.e. Adolfo Ron de la Rica and Richard Alvarez)
Structural Engineering: Francisco Niubo Ribo, Manuel Prego, Nestor Castillo and Miguel Ferro
Electrical Engineering: Pedro Boulton and Sergio Popoli
Plumbing Engineering: Alois Schwarzenberg and Sergio Arcetti
Mechanical Engineering: Rafael Salcedo
Landscaping: José Pojan
Chief Draftman: Gustavo Rodriguez
Synopsis
The programmatic objective of the project was the construction of the service buildings of the industrial plant of CARBONORCA, where aluminum anodes and cathodes are produced. Four main buildings integrate the project: the administrative center, the services center, the central workshop, and the fire station, along with the main and secondary entrances, and the “small forest” of palms next to the access avenue. The project sought to positively represent the still nascent city of Ciudad Guayana (which was planned in the 1950s as the national industrial center for steel and aluminum production) and offer a solution to the urban and climatic issues as an alternative to the arid industrial environment.
The evocative nature of the buildings is unified by the formal rhythm of wide “umbrella” roofs, the sensuality of the structural cylindrical tube and the richness of the orange brick. The intention to rethink the existing ordinary industrial buildings of the area, with undeniable archetypal images, creates the illusion of a humanism that can be rescued.
The main buildings are composed of smaller buildings (each designed for a particular use, including offices, laboratories, workshops, a cafeteria and changing rooms among others), each of which is protected from the hot sun by the wide “umbrella” roof, which is zigzag-shaped in some cases, or arc-shaped in others. In the service center building, the zigzag-shaped roof is also projected out of the façade creating a portico, reinterpreting the coastal walkway along the Orinoco River in the neighboring colonial city of Ciudad Bolivar.
With the exception of the administrative center, the other buildings of the project were built and remain operational.
Text in this page is co-licensed under the Creative Commons Attribution-ShareAlike 3.0 Unported License (CC BY-SA) and the GNU Free Documentation License (GFDL) (unversioned). Images in this page are licensed under the Attribution-NonCommercial-ShareAlike 4.0 International (CC BY-NC-SA 4.0) license, unless otherwise specified in the caption of the image.
Sinopsis (En Español) - Complejo de edificios de servicios de Carbones del Orinoco C.A.
El objetivo programático del proyecto fue realizar las edificaciones de servicio para la planta industrial de CARBONORCA que fabrica ánodos y cátodos para la industria del aluminio. Cuatro edificaciones principales integran el proyecto: el centro administrativo, el centro de servicios, el taller central y la estación de bomberos, además de las entradas principal y secundaria, y el bosquecillo de palmeras a lo largo de la avenida de acceso. El proyecto buscaba representar positivamente a la entonces naciente Ciudad Guayana (que fue proyectada a finales de los años cincuenta, como centro industrial primario del acero y del aluminio) y dar respuesta a lo urbano y a lo climático como alternativa al árido ambiente industrial.
La naturaleza evocativa de las edificaciones se hace unitaria mediante el ritmo formal de los grandes techos sombrilla, la sensualidad del tubo estructural redondo y la riqueza del ladrillo. La intención de reconsiderar las corrientes edificaciones industriales existentes en la zona a través de innegables imágenes arquetipales, crea la ilusión de un humanismo rescatable.
Las edificaciones principales están compuestas por pequeñas edificaciones (cada una destinada a un uso particular, entre ellos oficinas, laboratorios, una cafetería y vestuarios) que están protegidas a su vez del intenso sol por un gran techo sombrilla en forma de zigzag en algunos casos, o en forma de arco en otros. En el caso del centro de servicios, el techo en zigzag se expresa en fachada como pórtico, reinterpretando los pórticos del Paseo Costero sobre el Río Orinoco de la vecina Ciudad Bolívar colonial.
A excepción del centro administrativo, las demás edificaciones del proyecto fueron construidas y se mantienen operativas.
El texto de esta página tiene una licencia compartida bajo la Creative Commons Attribution-ShareAlike 3.0 Unported License (CC BY-SA) y la GNU Free Documentation License (GFDL) (sin versiones). Las imágenes en esta página tienen licencia bajo la Attribution-NonCommercial-ShareAlike 4.0 International (CC BY-NC-SA 4.0) license, a menos que se especifique lo contrario en el título de la imagen.
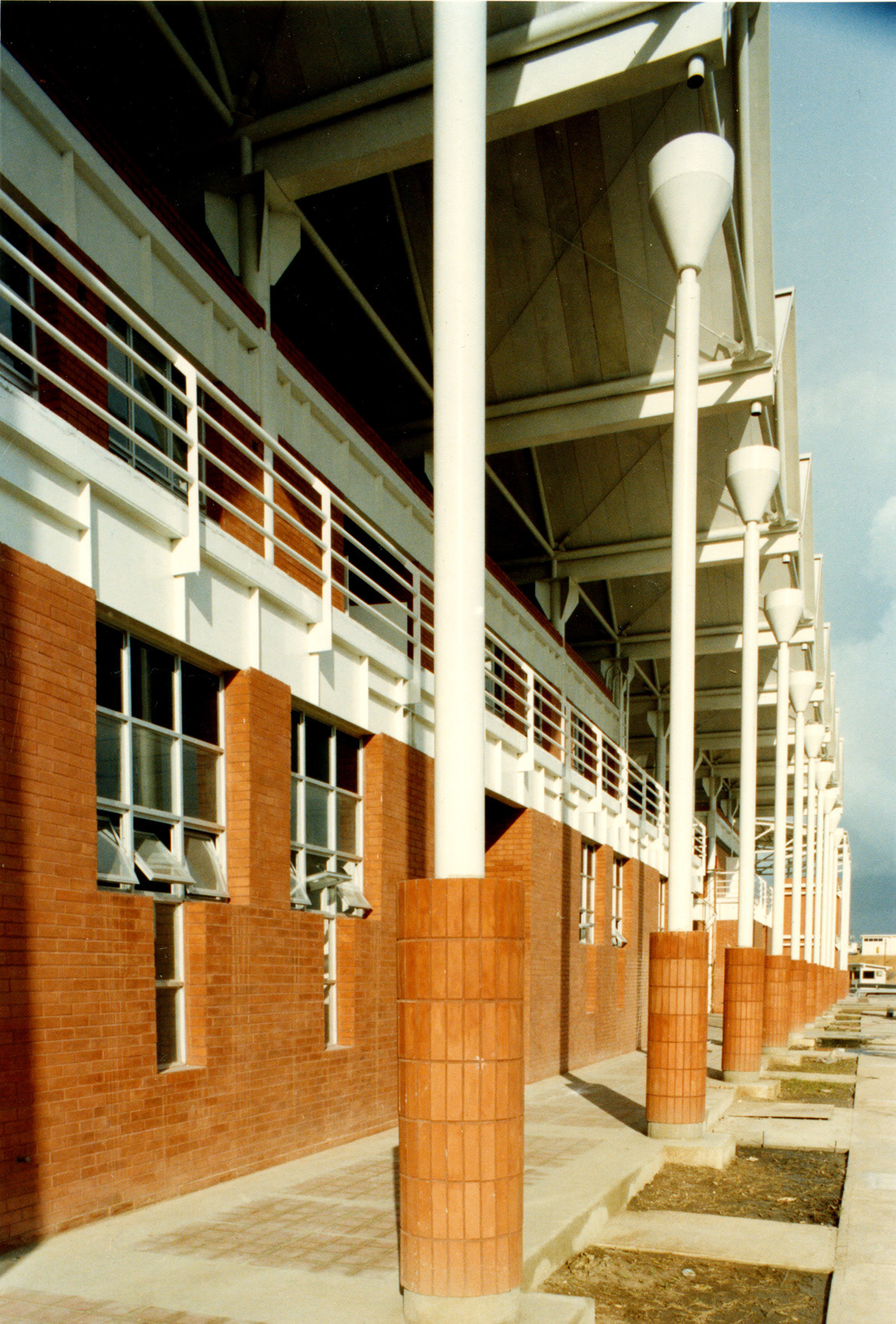
View of the Services Center's colonnaded portico, which was a reinterpretation of the coastal walkway along the Orinoco River in the neighboring colonial city of Ciudad Bolivar. The columns do not touch the ceiling and are designed to collect rainwater.
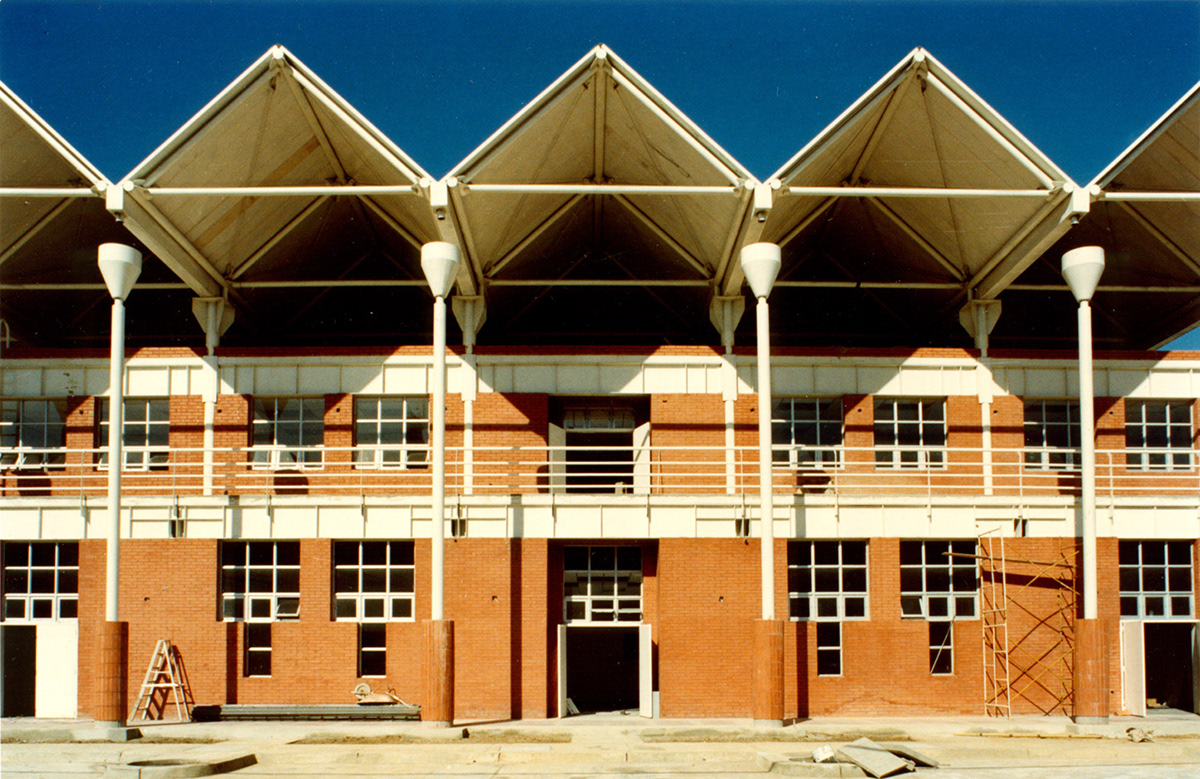
View of the Services Center façade showing the zigzag-shaped roof projected out to create the portico. The building was designed to house offices, laboratories, a cafeteria, toilets and changing rooms.

View of he Fire Station building showing the arc-shaped "umbrella" roof
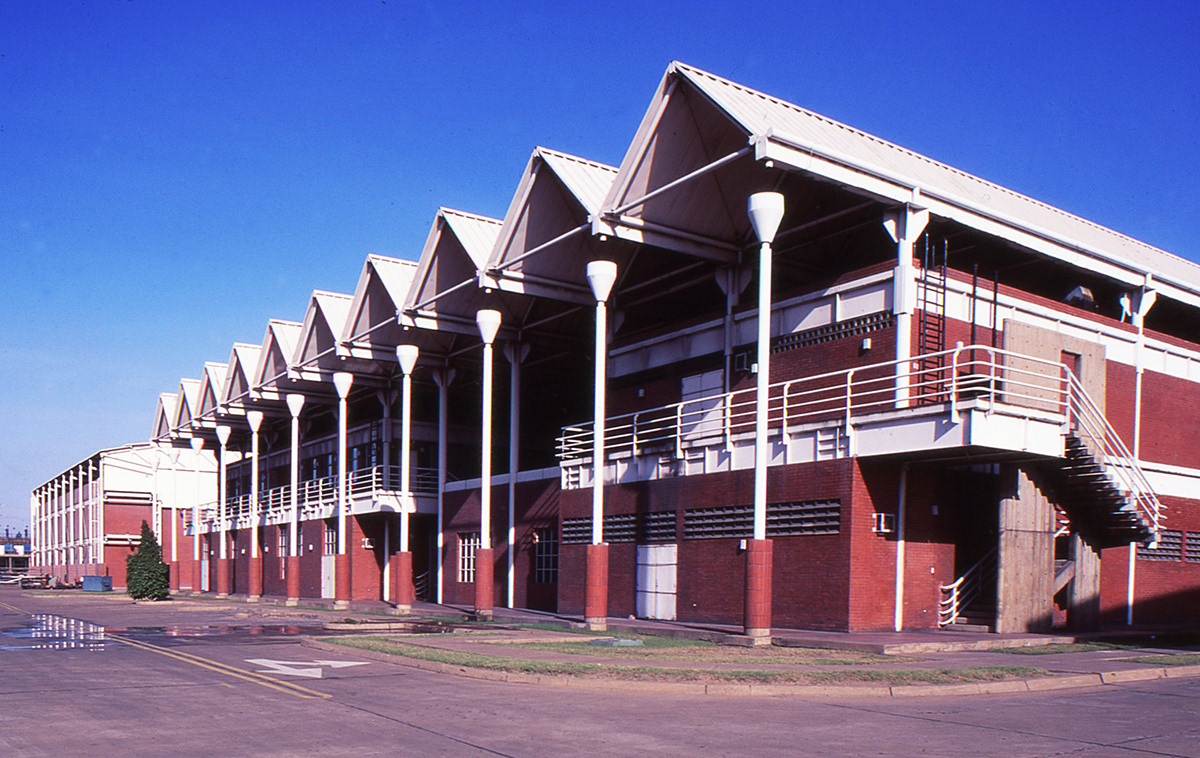
View of the Services Center building showing the zigzag-shaped "umbrella" roof. This photo is licensed under the Creative Commons Attribution-ShareAlike 3.0 Unported License (CC BY-SA).
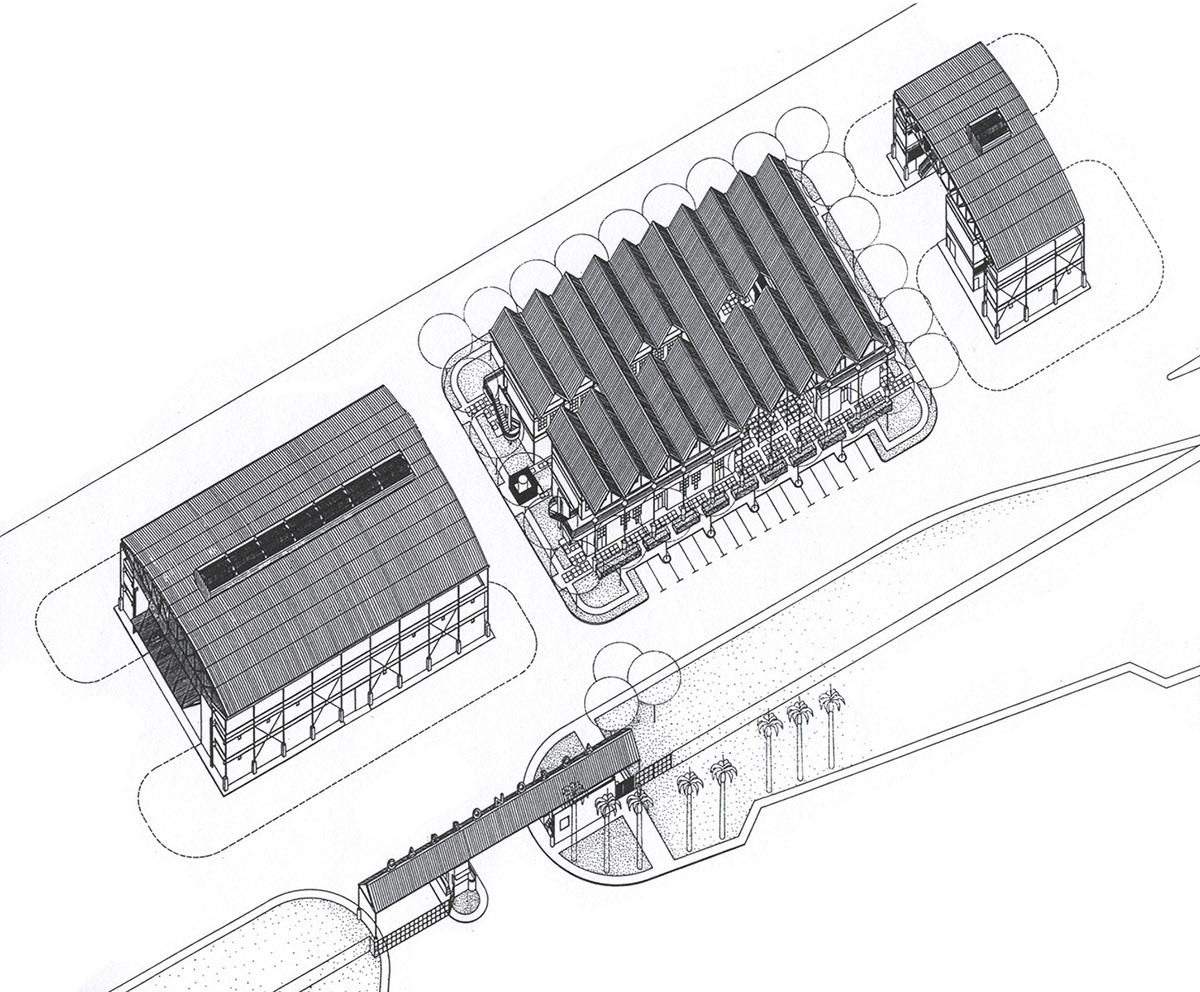
Axonometric View Drawing of the Main Entrance, Central Workshop, Services Center and Fire Station

Axonometric View Drawing of the Administrative Center

Aerial view of the Industrial Plant, the 3 Constructed Buildings, and a Drawing of the Unbuilt Administrative Center
You can view the images at Pinterest as well:
http://www.pinterest.com/helenacorrea/jorge-rigamonti-architectural-projects/
http://www.pinterest.com/helenacorrea/jorge-rigamonti-architectural-projects/
