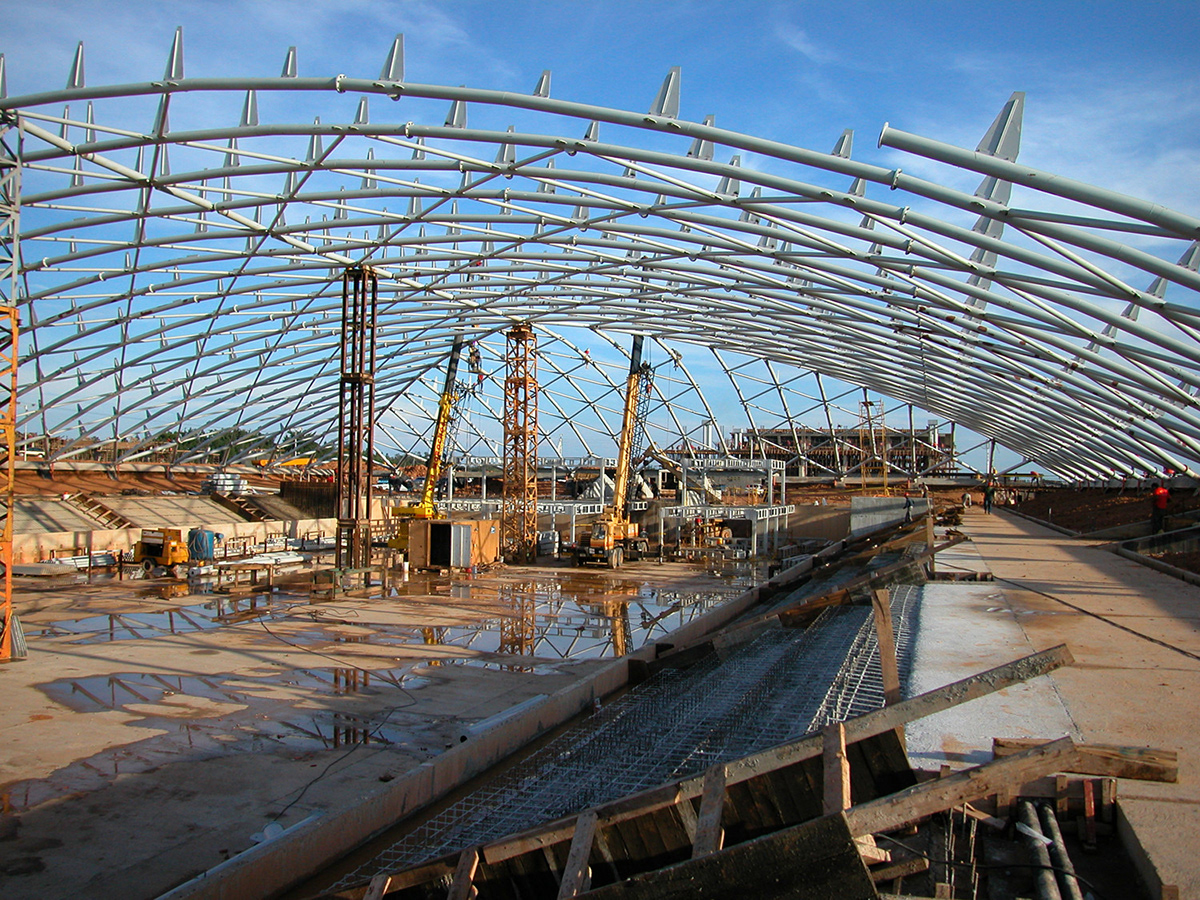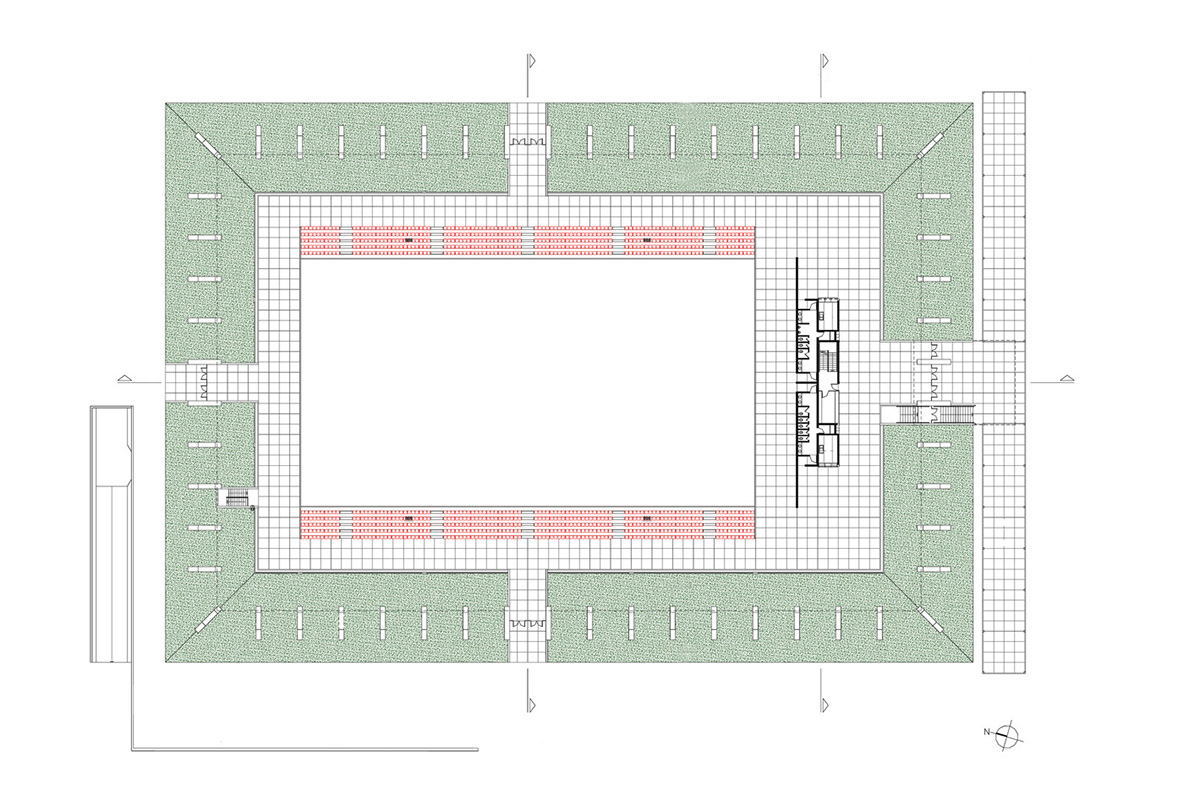
2003 - Gymnastics Arena for the XV National Sport Games
San Carlos, Cojedes State, Venezuela
Commissioned by: Cojedes State Government
Floor Area: 6,732 m2 - Site Area: 10,000 m2
Key Collaborators:
Chief Architect: Jorge Rigamonti
Collaborating Architects: Helena Correa Rigamonti
Structural Engineering: Francisco Niubo Ribo
Electrical and Fire Prevention Engineering: Elio J. Diaz
Mechanical and Plumbing Engineering: Gerardo Trotta
Landscaping: Lilia Salgado
Synopsis
This project was a synthesis of accumulated-knowledge about constructive, functional, climatic and spatial aspects. A tubular spatial “mesh” structure is adapted to an orthogonal base and to a domed shape in the space. The result was a lightweight modular structure that responds well to deformations caused by the wind and eventually an earthquake, and that is easy to produce, quick to assemble, and low-cost. The structure was conceived to be manufactured in a workshop using hot galvanized tubes coated with epoxy paint, to avoid later maintenance.
The building, from the architectural point of view, was conceived as an artificial hill that recalls the original topography and is permeable to wind and light, but also prevents the penetration of tropical rains, creating a large covered space of 102 x 66 meters without columns, and with a natural microclimate. The arena is functionally organized in three levels. The first, at the building’s ± 0.00 level, is a wide public circulation area, surrounded by tropical gardens and allowing a panoramic view of the arena, as well as easy access to the stands (with seat capacity for 1200 spectators) and service area. This last articulates the main entrance and includes the information booth, cafeterias, public toilets and private access to the other two levels. The upper level, at +3.60 m, is a terrace for the press, with panoramic view and access to the lighting and sound equipment walkway. The lower level, at -3.60 m, contains: at the center, the sports field; on one side, the athlete services and halls for the judges and coaches; and on the other side, the sports equipment warehouse, and maintenance and service rooms with access for ambulances.
Text in this page is co-licensed under the Creative Commons Attribution-ShareAlike 3.0 Unported License (CC BY-SA) and the GNU Free Documentation License (GFDL) (unversioned). Images in this page are licensed under the Attribution-NonCommercial-ShareAlike 4.0 International (CC BY-NC-SA 4.0) license, unless otherwise specified in the caption of the image.
Sinopsis (En Español) - Gimnasio de Gimnasia Artística XV Juegos Deportivos Nacionales
El edificio, desde el punto de vista arquitectónico, fue concebido como una verdadera colina artificial que recuerda la topografía original, permeable al viento y a la luz, y que a su vez evita la penetración de las violentas lluvias tropicales, creando un gran espacio techado de 102 x 66 metros sin columnas, con un micro clima natural. El gimnasio se organiza funcionalmente en tres niveles. El primero, a la cota ±0.00 del edificio, es una amplia plataforma de circulación del público, rodeada de jardines tropicales y que permite la vista panorámica del gimnasio, además del fácil acceso a las graderías (con capacidad para sentar a 1.200 espectadores) y al cuerpo de servicios. Este articula el acceso principal y contiene las taquillas, las cafeterías, los sanitarios públicos y los accesos privados a los otros dos niveles. El nivel superior, a la cota +3.60, es una terraza para la prensa, con vista panorámica y accesos a las pasarelas de iluminación y sonido. El nivel inferior, a la cota -3.60, contiene: en el centro, la cancha deportiva; de un lado, los servicios para el atleta, y salones de jurados y entrenadores; y del otro lado, los depósitos de equipos deportivos, y áreas de mantenimiento y servicio con acceso vehicular para ambulancias.
Este proyecto fue una síntesis de los conocimientos largamente acumulados, tanto en el campo constructivo y funcional, como en el campo climático y espacial. Una malla tubular tridimensional se adapta en planta a una forma ortogonal, y en el espacio a la forma cupular. El resultado fue una estructura modular liviana que responde bien a las deformaciones del viento y los sismos, sencilla de fabricar, rápida de montar y económica. Fue prevista para fabricarse en taller, con tubos galvanizados en caliente y recubiertos con pintura epóxica, para evitar el mantenimiento ulterior.
El edificio, desde el punto de vista arquitectónico, fue concebido como una verdadera colina artificial que recuerda la topografía original, permeable al viento y a la luz, y que a su vez evita la penetración de las violentas lluvias tropicales, creando un gran espacio techado de 102 x 66 metros sin columnas, con un micro clima natural. El gimnasio se organiza funcionalmente en tres niveles. El primero, a la cota ±0.00 del edificio, es una amplia plataforma de circulación del público, rodeada de jardines tropicales y que permite la vista panorámica del gimnasio, además del fácil acceso a las graderías (con capacidad para sentar a 1.200 espectadores) y al cuerpo de servicios. Este articula el acceso principal y contiene las taquillas, las cafeterías, los sanitarios públicos y los accesos privados a los otros dos niveles. El nivel superior, a la cota +3.60, es una terraza para la prensa, con vista panorámica y accesos a las pasarelas de iluminación y sonido. El nivel inferior, a la cota -3.60, contiene: en el centro, la cancha deportiva; de un lado, los servicios para el atleta, y salones de jurados y entrenadores; y del otro lado, los depósitos de equipos deportivos, y áreas de mantenimiento y servicio con acceso vehicular para ambulancias.
El texto de esta página tiene una licencia compartida bajo la Creative Commons Attribution-ShareAlike 3.0 Unported License (CC BY-SA) y la GNU Free Documentation License (GFDL) (sin versiones). Las imágenes en esta página tienen licencia bajo la Attribution-NonCommercial-ShareAlike 4.0 International (CC BY-NC-SA 4.0) license, a menos que se especifique lo contrario en el título de la imagen.

Front View of the Main Entrance Façade

View of the Gymnastics Arena from the public circulation area. This photo is licensed under the Creative Commons Attribution-ShareAlike 3.0 Unported License (CC BY-SA).

View of the tropical gardens that surround the public circulation area

View of the Gymnastics Arena during a Competition

View of the Entrance and the surrounding green slopes

View of the Gymnastics Arena and the neighboring Basketball Gymnasium to the left

External Side View of the Gymnastics Arena - Close-up showing the side-closing and roof panels

View of the domed-shaped light-weight tubular structure during construction. The structure adapts to an orthogonal base.

Floor Plan Drawing of the public level +0.00 area, a covered space of 102 x 66 meters, without columns, and seat capacity for 1200 spectators

Vertical Cross Sections and diagrams of the tubular spatial "mesh" structure

Architectural sketch of the roof, perimetral gardens, and public circulation area.
It shows the transparent roof panels above the plants.
You can view the images at Pinterest as well:
http://www.pinterest.com/helenacorrea/jorge-rigamonti-architectural-projects/
http://www.pinterest.com/helenacorrea/jorge-rigamonti-architectural-projects/
