PROJECT #4 is a multi-generational tropical bungalow in an exclusive residential enclave, of 106 semi-detached houses and 3 bungalows, in Central Singapore.
The project seeks to address and reflect the contemporary conditions in the tropical Island-state; Land scarcity, Urbanization and Changing Demography leading to the increasing need to live collectively in large multi-generational houses yet autonomously as individuals. From the urban design aspect, the house is a Nodal Point in a development of repetitive housing types and design.
The result is the fragmentation of a big house into a group of small prismatic sand-coloured volumes, arranged in a flower-like pattern and linked by black-coloured ‘connectors’ akin to Many Small ‘Houses’ in a Big House.
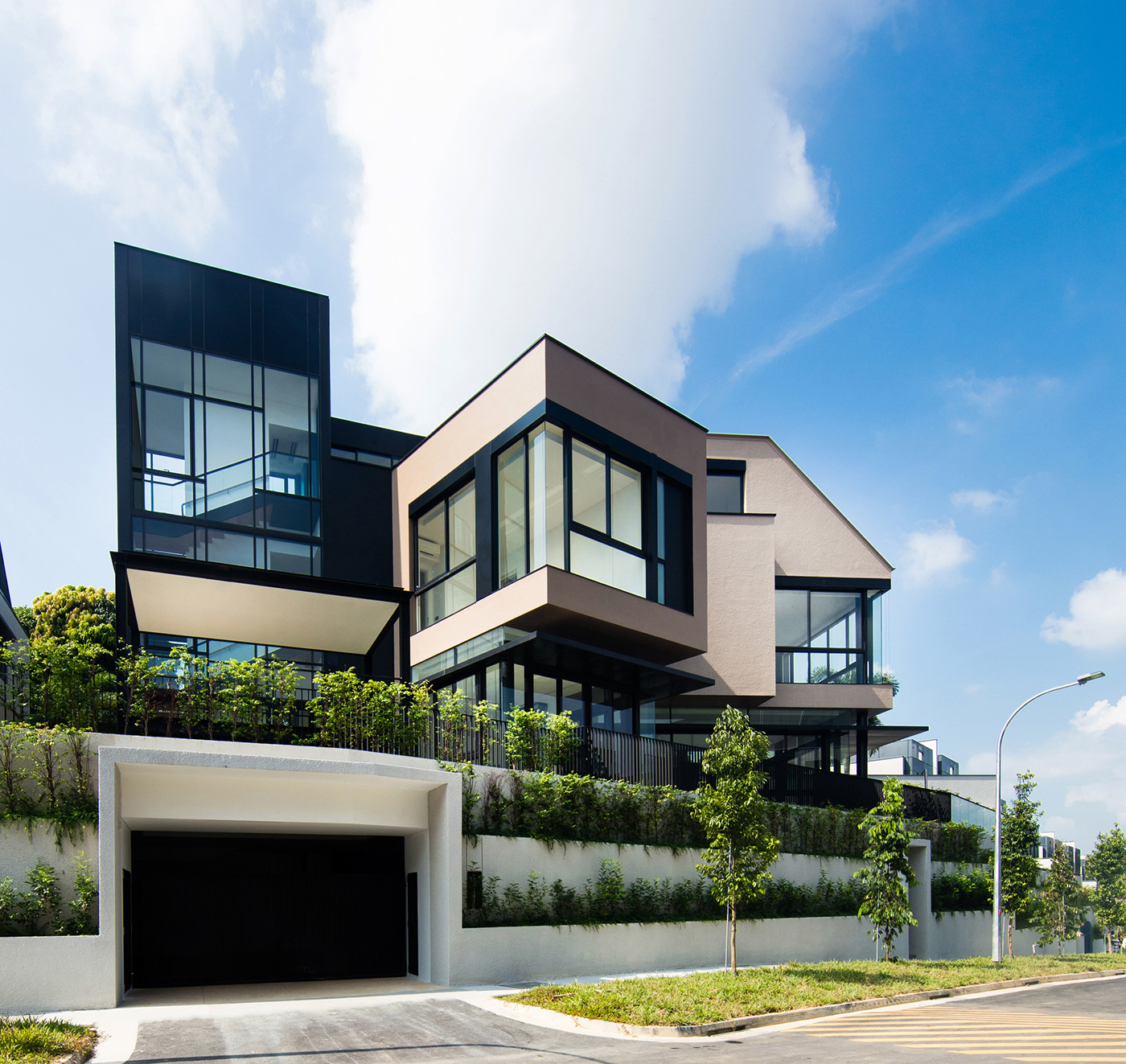
PROJECT #4 is a multi-generational tropical house designed for an Asian family nestled in … (Photography by Finbarr Fallon).

…an exclusive residential enclave, of 106 semi-detached houses and 3 bungalows, in Central Singapore. (Photography by Yeo Kai Wen & Lim Wei Xiang).

Multiple access points ensure autonomy of spaces for the occupants of this multi-generational house. (Photography by Albert K S Lim).
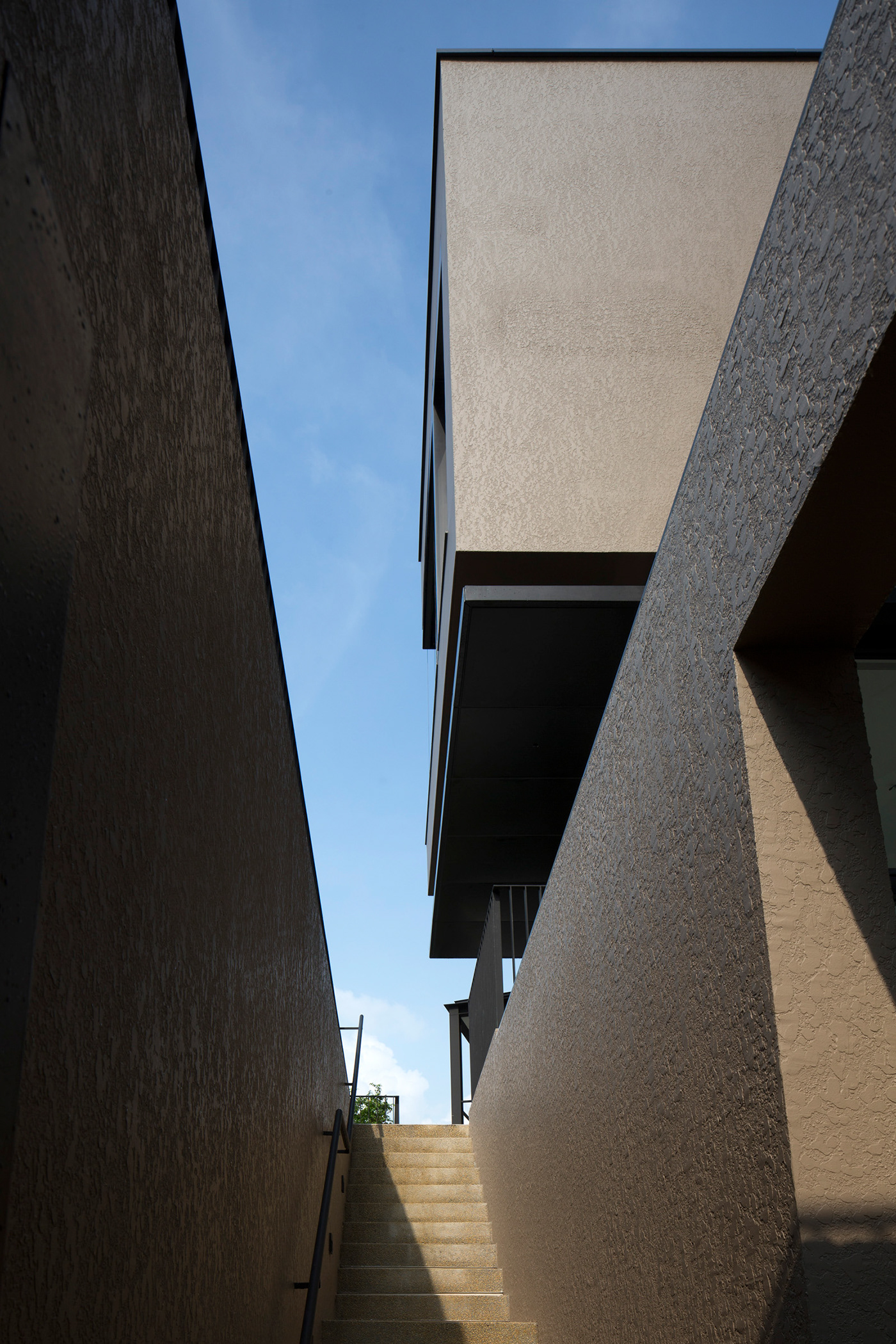
A stairway craved out of a stereotomic ‘base’ leads up to… (Photography by Albert K S Lim).
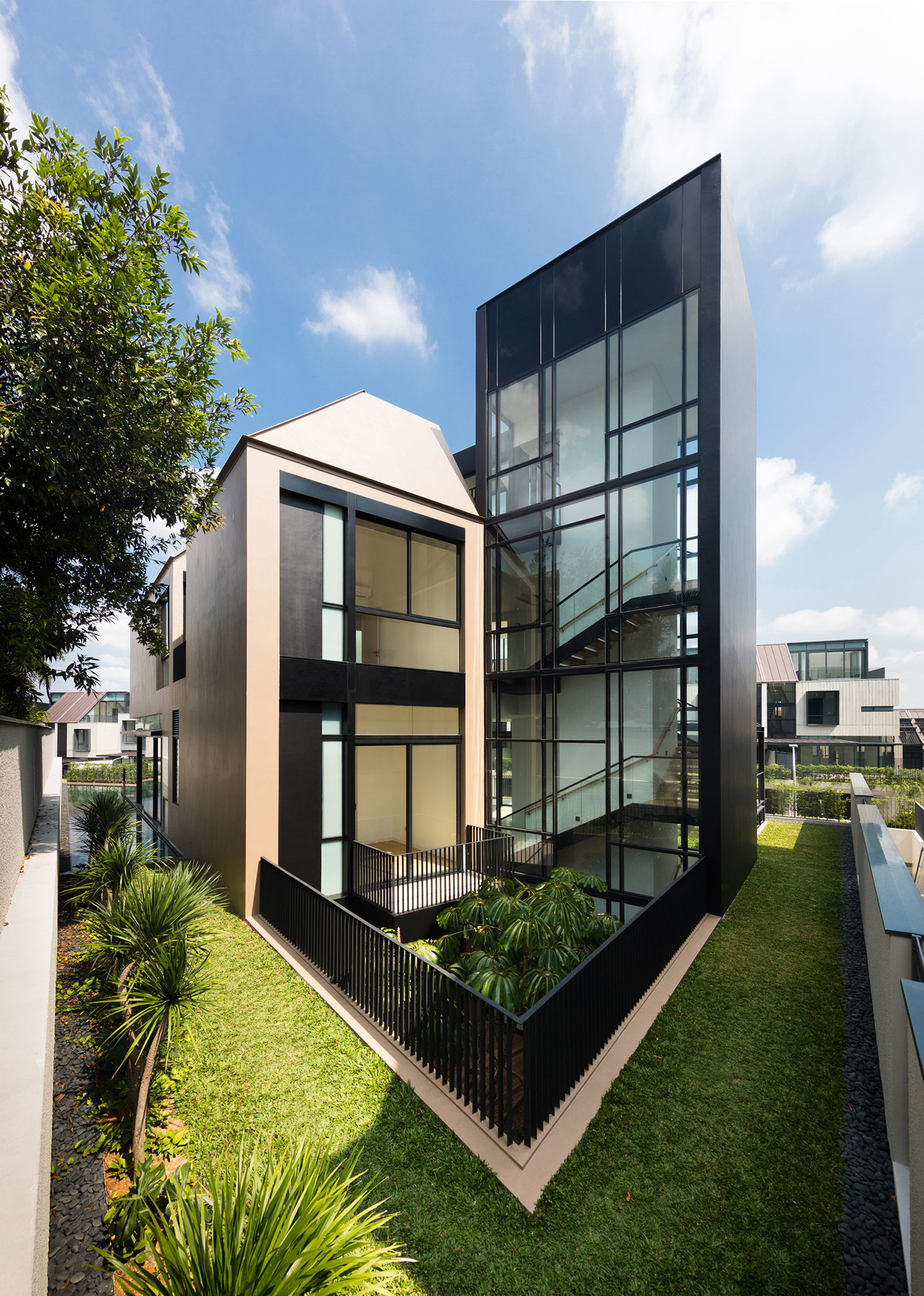
…the Garden, on the top of the ‘base’, that holds together a series prismatic and independent building volumes. (Photography by Finbarr Fallon).
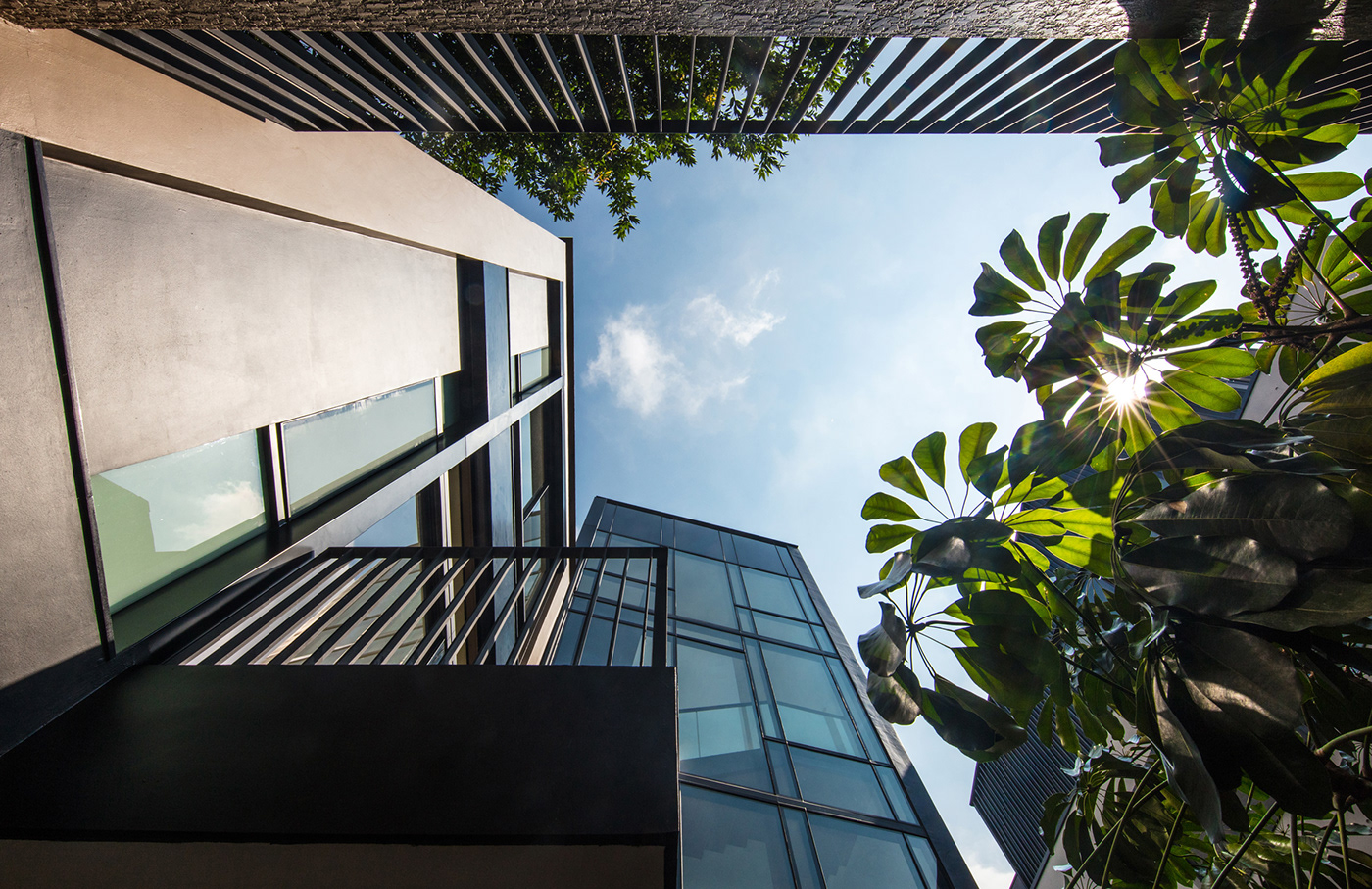
Courtyards, nested in between these building volumes, punctuate the ‘base’… (Photography by Finbarr Fallon).

…ensuring that subterranean spaces within the ‘base’, housing the 2nd household, receive light, ventilation and views. (Photography by Finbarr Fallon).
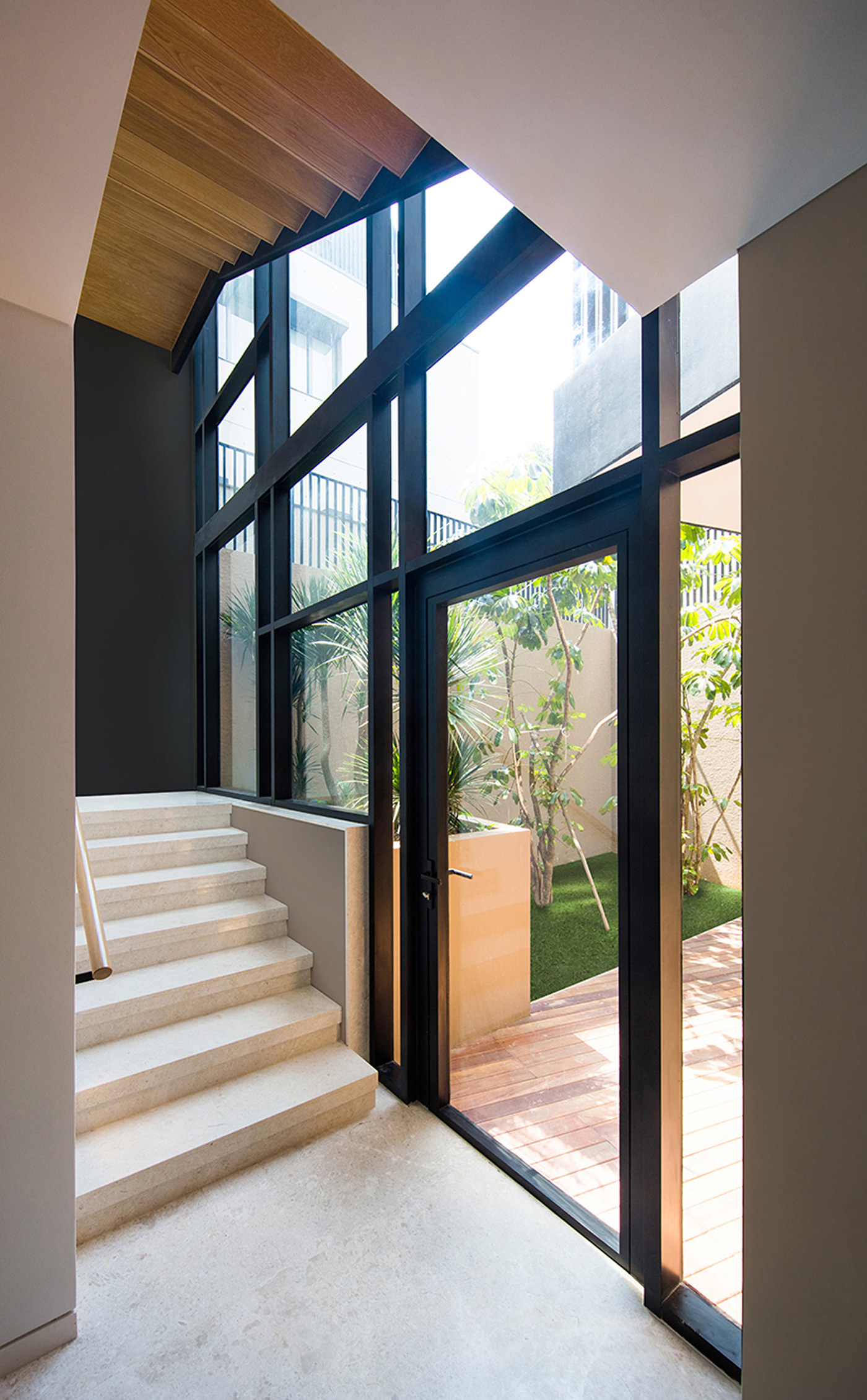
A staircase winds up to connect the 2nd household to the Shared Living and Dining… (Photography by Finbarr Fallon).
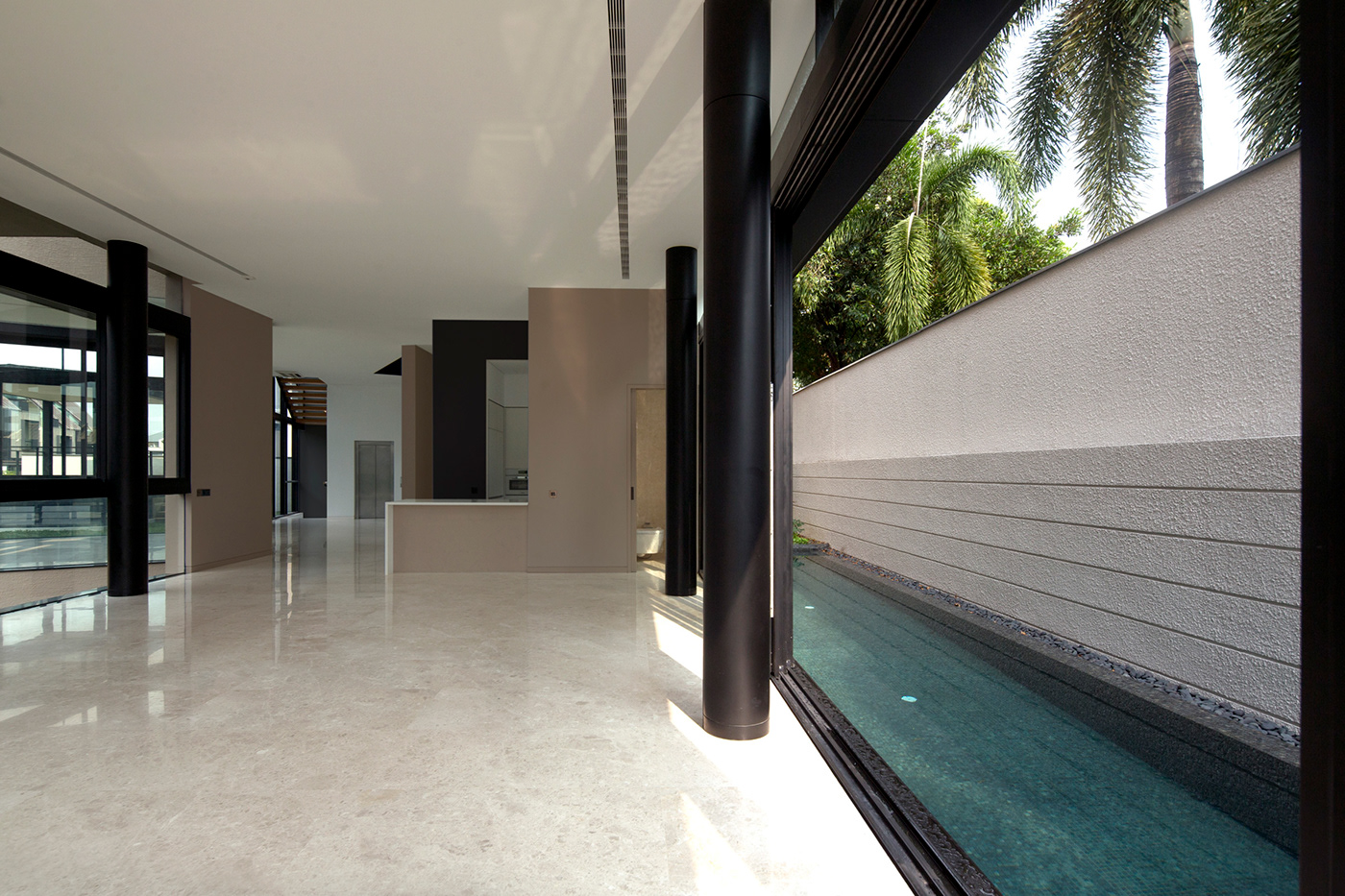
The ‘heart’ of this multi-generational house, is a shared Living and Dining served by Kitchen, edged by a linear pool that runs and… (Photography by Albert K S Lim).
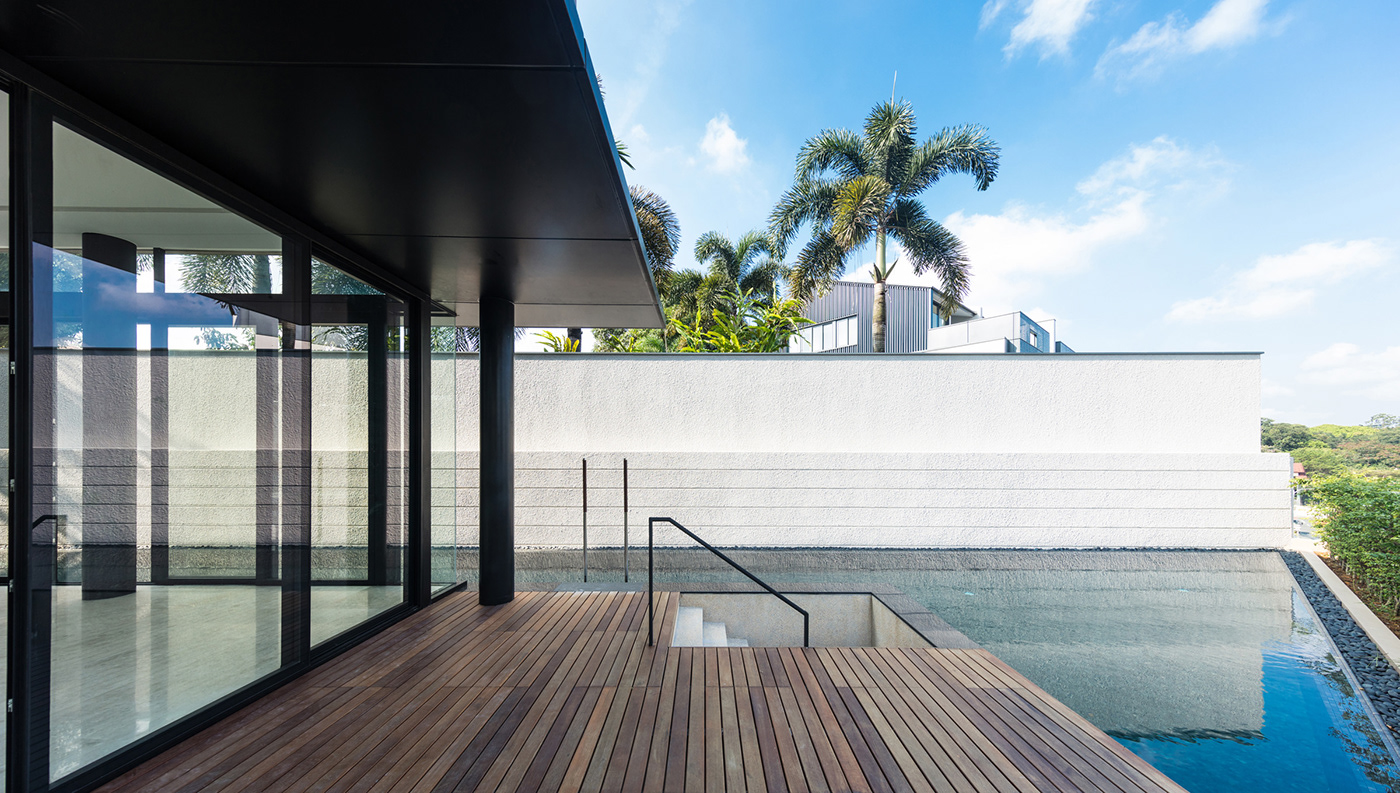
…culminates at a dip pool perched on the highest point of this exclusive residential enclave. (Photography by Finbarr Fallon).
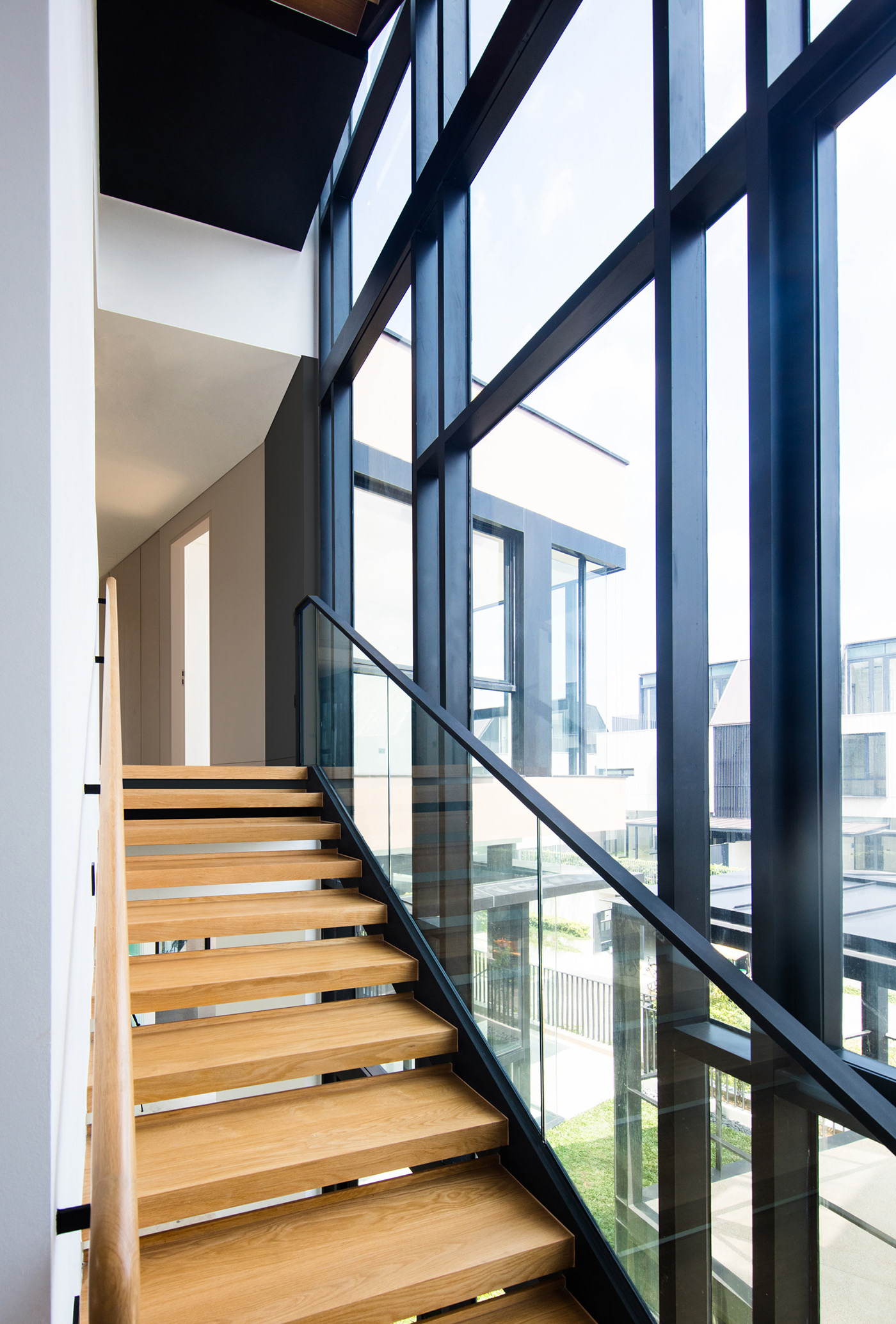
Returning to the shared Living and Dining, a staircase leads up further to… (Photography by Finbarr Fallon).

The Family area, that links together a series of bedrooms, of the main household… (Photography by Finbarr Fallon).

…culminating at a Roof Terrace with a view of the entire estate. (Photography by Finbarr Fallon).

Arranged in a flower-like pattern on a triangulated site perched on the highest point of the development, PROJECT #4 is a multi-generational house designed as response to the changing urban conditions and demography of the island state. (Photography by Finbarr Fallon).

The process is a fragmentation of a large building into a group of prismatic sand-coloured volumes.

