Jacky Winter Melbourne HQ Office Tour

Flying the JW flag high — reflective Tyvek harvested from cycling jacket with fluoro green overlock stitching. Made by Cassandra Wheat.
In September 2017, The Jacky Winter Group purchased a scrappy portion of a scrappy building in Collingwood, Victoria:
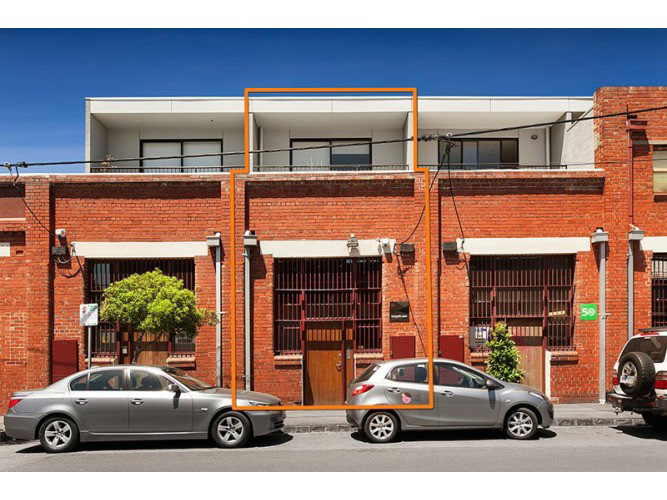
There we are, right in the middle!

After nearly a year of looking for a new home for our Melbourne HQ, we had contracts signed before lunch, only three hours after going on the market at 9am.
Collingwood is a very strange area in many ways, with residential properties butting straight up against businesses. This was a rare spot in a purely commercial pocket, which could support our growing public-facing activities, and we leapt at the opportunity.
On the cusp of our tenth anniversary and seventh office space (1: Jeremy’s bedroom in a North Carlton sharehouse; 2: Upstairs over a shop (RIP Robio) on Gertrude St, Fitzroy; 3: The top floor of the Carlton Club during the development of it’s Palmz rooftop bar; 4: George Street — The Compound Interest v1; 5: Keele Street — The Compound Interest proper; 6: Sackville Street) we were ready to put some stronger roots down and really put our mark on a space.
What followed from here was a truly collaborative and eye-opening creative process done in collaboration with Nest Architects, and alongside the entire JW team.
It’s been just a hair over a year since we moved in, and with the office this week being announced as one of the finalists for Commercial Interiors in the Dulux Colour Awards, we felt it was the perfect time to look back over the whole process and present the full scope of the project in it’s wholly finished state for public consumption.
The reasons for this are twofold — firstly, we are very proud of the space and the process we went through to get there. It’s a gorgeous and inspiring place to work and host from, but it wasn’t always that way! The things that were done to the existing building were truly transformative. Secondly, we found the whole experience of being a client incredibly invigorating and inspiring. As Jacky Winter is a business that pretty much exists to service other clients, to be on the other side of a creative collaboration for an extended period was a huge education in many ways. We gasbag about this often on our podcast, but really can’t emphasise it enough.
Learning how other creative businesses work has been a real quest of ours for the past many years, especially businesses that use a value-based pricing model, like architects.
As we had long been fans of Nest’s work, we found it incredibly refreshing that they dedicated large parts of their website to not only the finished product, but also to some fantastically clear writing on how they work and how they charge.
After firing off an email to Emilio (Nest’s Founder & Director) explaining the potential project, we received a call back within no less than five minutes. We knew then that it would be a good match. As a business that primarily deals with clients in the advertising industry, which works to breakneck speed, we can often be out of sync with the timings of other professions (especially in building and construction) so it was refreshing to have someone respond to us in the same manner in which we respond to our clients.
We had an initial meeting and some back and forth, during which we were provided with photos and details of other built projects so we could help put our budget and aspirations in perspective and start to align expectations up front. Basically, they showed us that something like X, costs roughly $Y. These were incredibly valuable conversations and it really felt like we were being led through a deliberate process — which in many ways we really needed to be, as this was going to be the first time we would go through such an involved process in full. It was the most amount of money we were going to spend as a business ever, and we wanted to do everything right. Nest understood this.
From there it was all systems go! The first step was an initial brain-dump, prompted by some clever questions from Emilio. Why were we moving? What did we like about our current space? What drove us crazy? What were we hoping to accomplish in the new space? Did someone say Pinterest?

Pinterest got a pretty great workout during this time.

Will never stop loving this colour scheme.
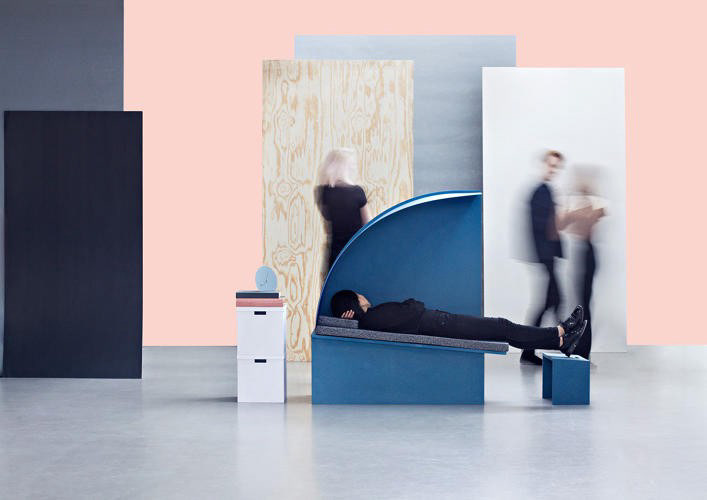
Looks comfortable…

Privacy at work is always important.
It was vital that the new space functioned for the team as a whole, and not just be a reflection of one person’s (namely the Jacky Winter head honcho, Jeremy Wortsman’s) personal aspirations. So we sat the entire JW team down (around ten of us at the time) together with Nest to discuss really candidly what we needed out of the space.
What followed this meeting was an incredibly fleshed out pre-design document, which only further confirmed that we were in the right hands. Not only did this document give form to weeks of subjective and ambiguous conversation, but it truly set up a framework for how and why certain design decisions were made and allowed us to move forward with the confidence that decisions were being made to address certain concrete needs or desires, rather than the whims of a designer.
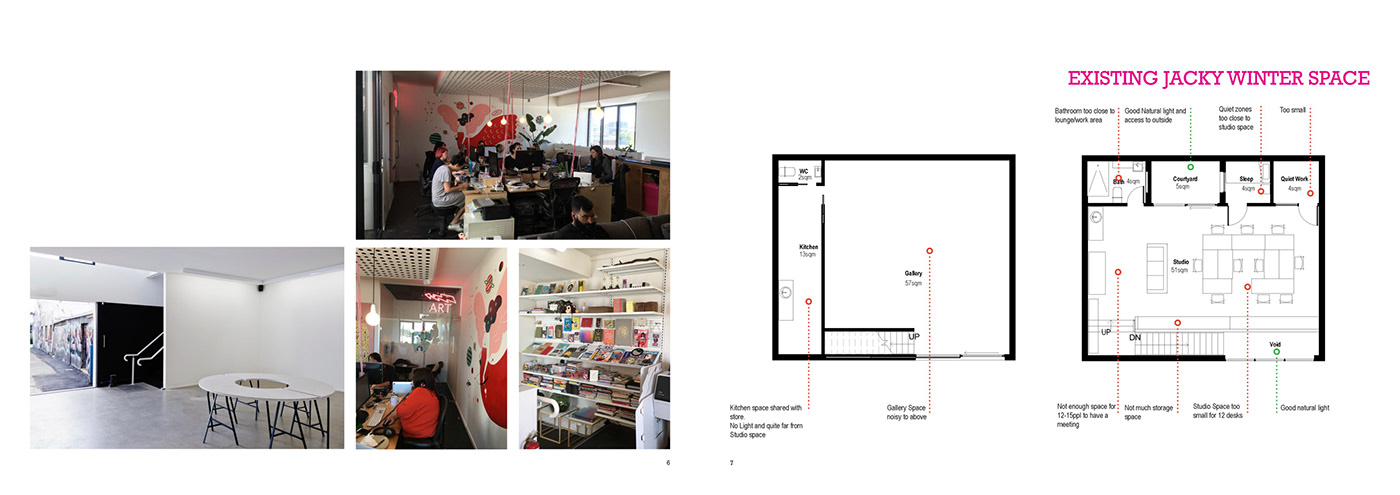
Our previous home — analysis by Nest. How we ever fit all of us in here confounds us to this day.
The practices and techniques that Nest used to guide us through as their client were incredibly refreshing. Aside from helping us to navigate this complicated venture, experiencing these techniques first-hand really opened our eyes to ways we could be more considerate toward our own clients and implement similar tactics within our business in surprising ways.
In a few excerpts of this document below, you can see how this manifested. Here, for example, is a word cloud, which was assembled after each staff member submitted a written response to the Nest team on their thoughts for the new place.

Fomo. Lol.
The most interesting part was in defining the various uses of the space, from public to private. We do quite a lot in a small amount of space and we had ambition to do even more. We’re not just a group of people on the phone and computer all day. We also do these things:
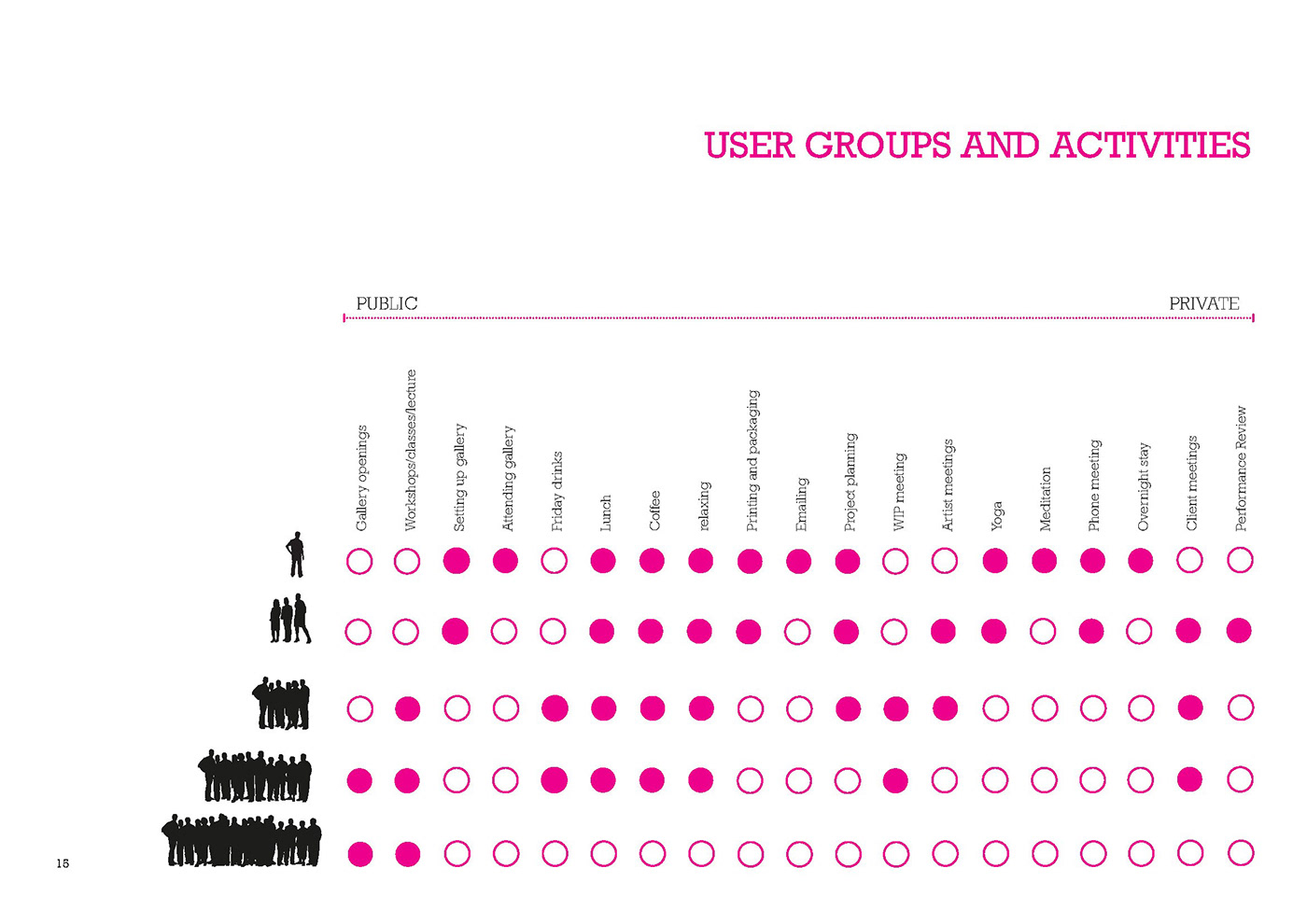
The various activities that happen under our roof, how public or private they are, and how many people they involve.
These activities were then extrapolated to different types of spaces, how long you would spend in them, and which activities it could accommodate:
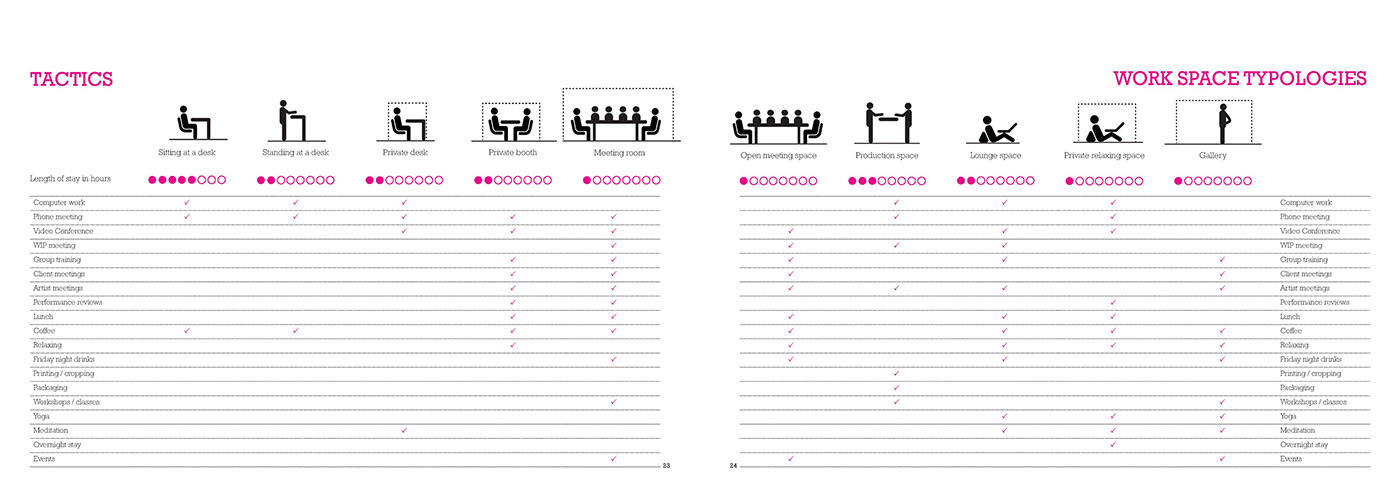
Featuring highly accurate drawings of all our staff members.
…which was then translated into how it could be applied to the three levels of the new office:

The importance of natural light for each activity, how we might move between spaces throughout the day, and the level of activity on each floor.
This all came together to become our first proper layout design, which looked something like this:
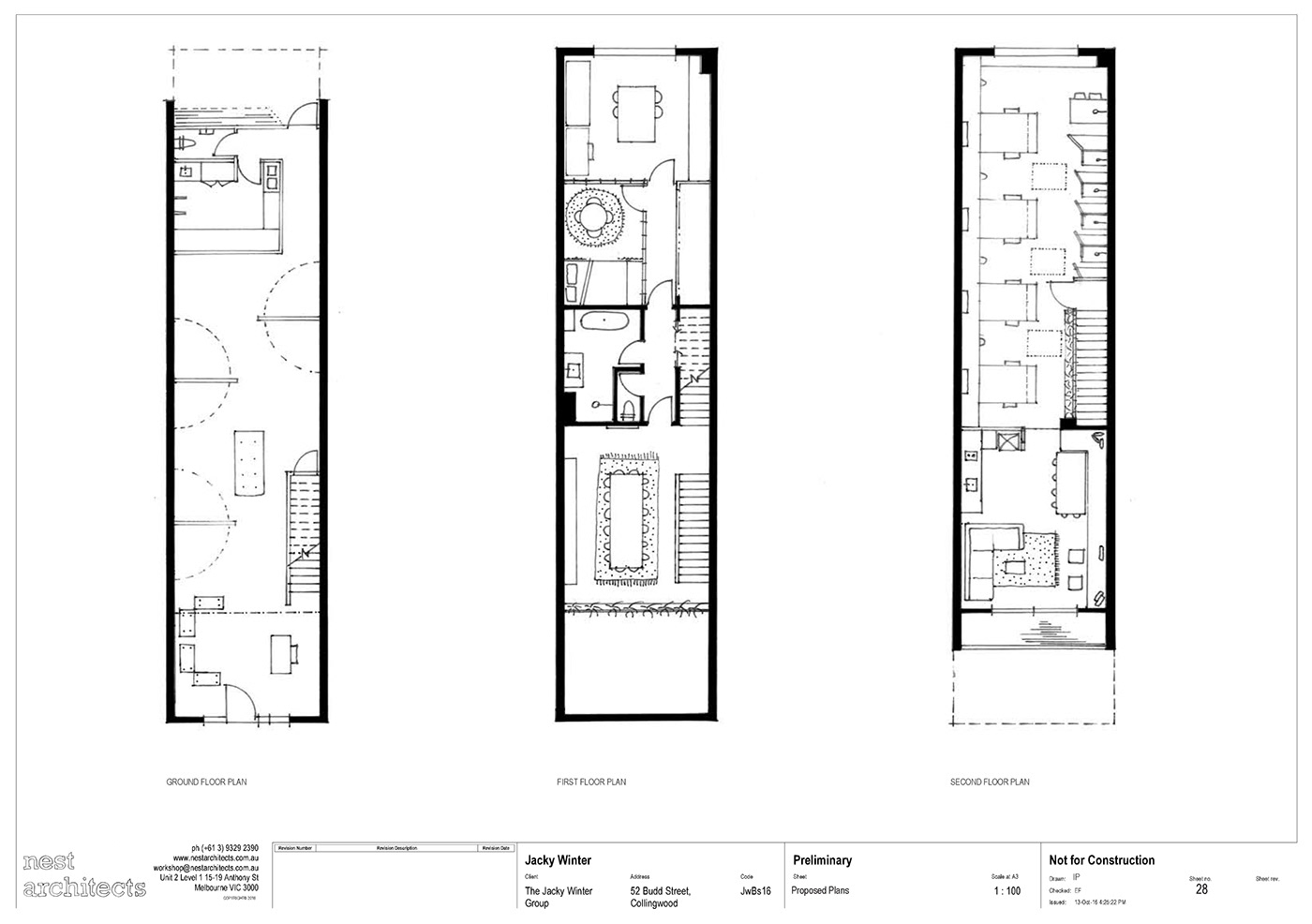
This design came along with some aspirational imagery showing some of the tactics that could be employed in the new spaces. Note just how many things eventually made it into the final office!



There were lots of things in this document to consider — reference imagery, analysis of the existing space, council requirements, storage potential, and some other boring (but necessary) stuff. But the point of all this is really just to illustrate the sheer level of collaboration we experienced in terms of being guided through a brief in order to actually design a brief, and then to have that brief responded to.
After this pre-design stage, we really only had a small period of revisions where we needed to refine the main office seating area. We next received a sketch design package with more CAD-rendered drawings of all the spaces, including more refinement on the finishes and even some 3D renderings of particular rooms.






Only when this process finished were we able to put in our formal application for a ‘change of use’ with the council. We’ve done this numerous times before and each one has been more painful than the last. To use the space as an art gallery, you have to go through an arduous planning process to enable the space to be classified as a ‘Place of Assembly’, which means advertising your intentions and plans and allowing for a period of objection by any number of grumpy neighbours. The whole process is incredibly opaque and it’s impossible to know how long things will take, which is crucial when you are looking at booking a year of gallery shows in advance. You also have to engage specialists like traffic management consultants (yes, that’s a real job!) because if you’ve got a space that needs to cater for, let’s say, 100 people, you need to consider how they’re going to get there, where they’re going to park, and about a million other things that you’ve never considered in your life. It’s hands down one of the most stressful parts of the whole process — there are so many unknowns! We could probably fill the entire internet with our tales of woe. All we can say is thank the lord (aka. Emilio) that we had the Nest team by our sides. They provided us a very clear timeline, generated right at the beginning of the project — again, expectation management in full effect—so we were able to prepare. And if there’s one thing we’ve learned in going through this process time and time again, it’s that nobody wants their street parking messed with.
At the same time, we were also going through the tendering process to find a builder — a single company who would manage the full fit-out, engaging all the various tradesmen needed to complete the work outlined in the architectural drawings.
Once again this proved to be an immensely valuable and insightful process — and not just for the project at hand. As we pored over the four separate proposals we received, it was amazing to see how each business sold their capabilities and broke down their approach and pricing, once more giving us the opportunity to compare our processes to theirs and see if it was possible to apply tactics from a totally different industry to our own. There was even the standard ‘portfolio’ component, but instead of looking at photos of completed work, we were able to actually visit the built projects of the companies who tendered and assess their level of finish in person.
Our pre-design process started in October and we needed to move in by the end of April. This only allowed for a six-week building period, which (if you’ve ever watched Grand Designs) is quite compressed, to say the least. This is why we decided to work with Connellan Industries, who are commercial shopfitters, to get the job done.
So finally, with the tendering process and town planning ticked off the list, we awarded the building contract and got stuck in with demolition the very next day.


What would eventually be the new Lamington Drive (left) and our meeting room (right).
The entire block was once a historic factory, which was subdivided and developed into smaller offices around ten years ago. The previous owners then converted that to a residence, so we had to convert it BACK to an office. We had our work cut out for us.
Nest utilised their skills and experience from working on many other commercial fitouts such as Gorman and Readings to make his happen, and over the six-week building period, there were no less than three million bajillion emails, phone calls, and site visits.




We were tempted to leave it like this and go for a ‘rustic’ look — but Nest convinced us otherwise.
What you’ve read above is a vastly abridged account of the year spent on this project, and all the incredibly painful times (inevitable with any construction undertaking) are now faded memories. So it’s with a great sense of pride that we get to walk you through the final results!
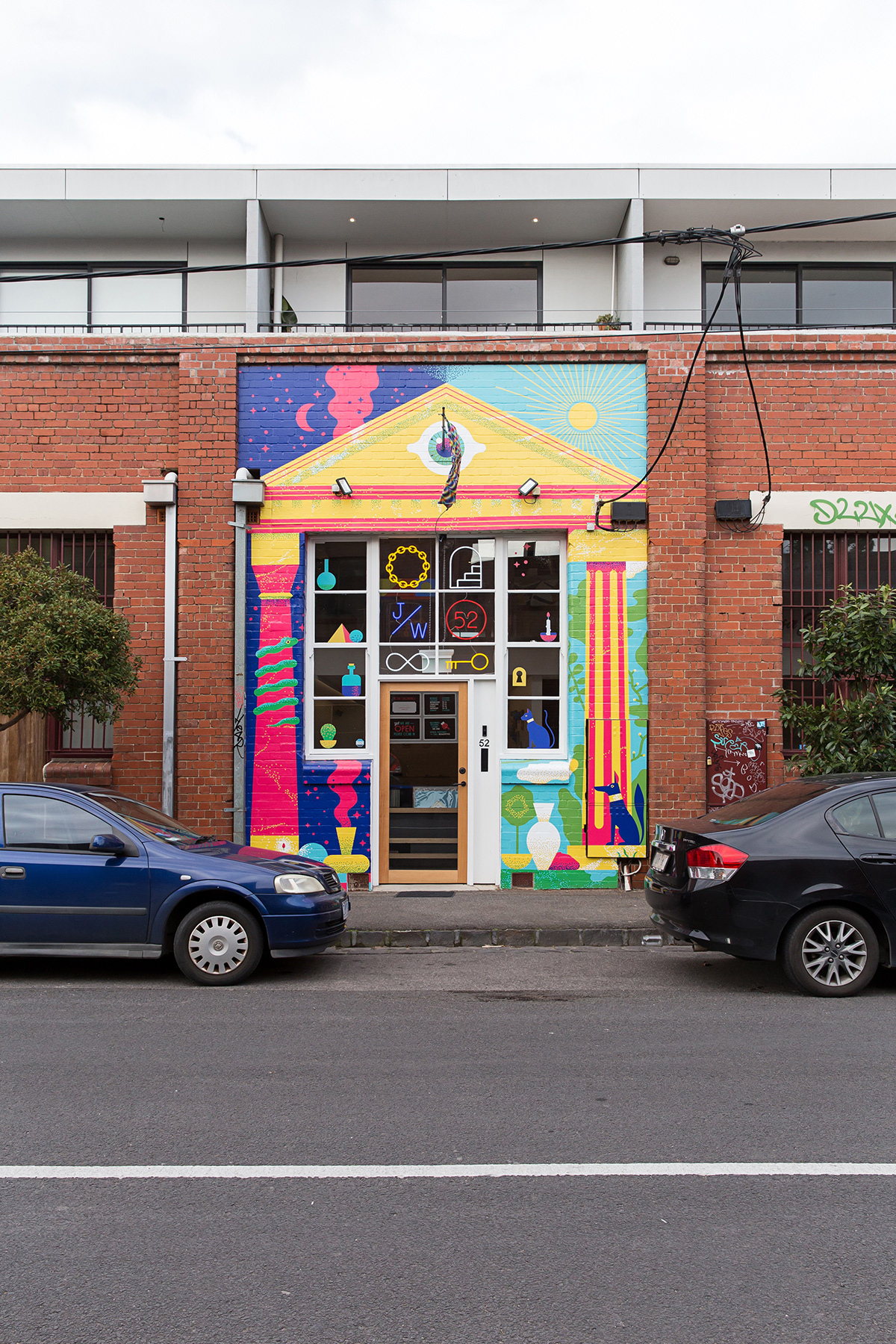
First impressions count.
Our facade was designed by Lachlan Conn. Lachlan was one of the first artists ever signed to the JW agency back in 2007 and over the years he has formed an integral part of our visual identity, including designing all our branch logos, so it was natural to bring him on in a deeper way throughout this project.
The design was applied using a vinyl wrap with a special aluminium backing, which conforms perfectly to the substrate it’s adhered to. In our case, it creates the nifty effect that it’s painted on the brick. It only took about twelve years of more bureaucratic red tape to get permits from the power company to work within a certain distance from the power lines (just one of many unexpected delays) but it was worth it in the end:
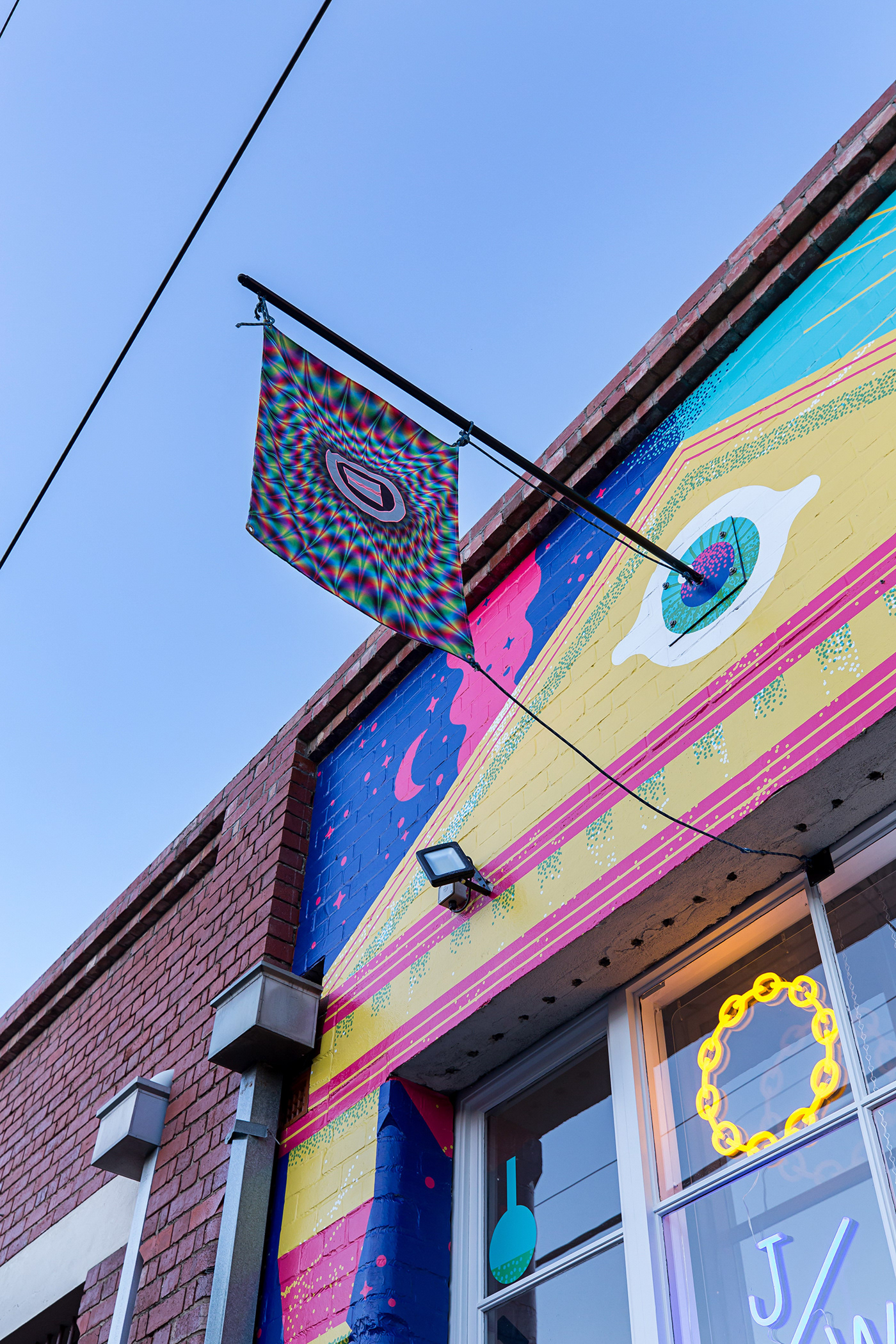



HQ at dusk, with LED signage crafted by Electric Confetti, also designed by Lachlan Conn.



Chair by Dowel Jones.
Custom-designed by Nest, our hero piece of joinery (seen in the above photo) serves a number of functions.
During gallery hours at Lamington Drive, it acts as a reception desk and display unit. During openings and events we’re able to move it on castors to create an informal barrier to our upstairs office areas.
As a point-of-sale unit it has incredible range, with various tubs allowing for printed matter from A5–A0 to be displayed. There are also a number of hidden drawers and rails where products such as textiles, books, and other objects can be put on show.



Our dedicated iPad receptionist working hard (far right).
Our gallery space, Lamington Drive, has been running as a brick-and-mortar operation for nearly as long as Jacky Winter itself. We schedule ten shows a year and celebrate each one with a dedicated evening opening where we get the opportunity to go beyond our screens and engage with our community.
The space needed to be versatile enough to allow for the showcase of everything from paintings and works on paper, to sound design and sculpture.
Furthermore, it needed to address the social element of our openings by allowing for a bar area and easy access to our rear laneway for informal drinks and congregation to escape the sometimes more congested areas. It also had to meet certain regulatory requirements, such as being fully accessible.

Looking Glass by Nat Turnbull — Photo by Sam Wong.
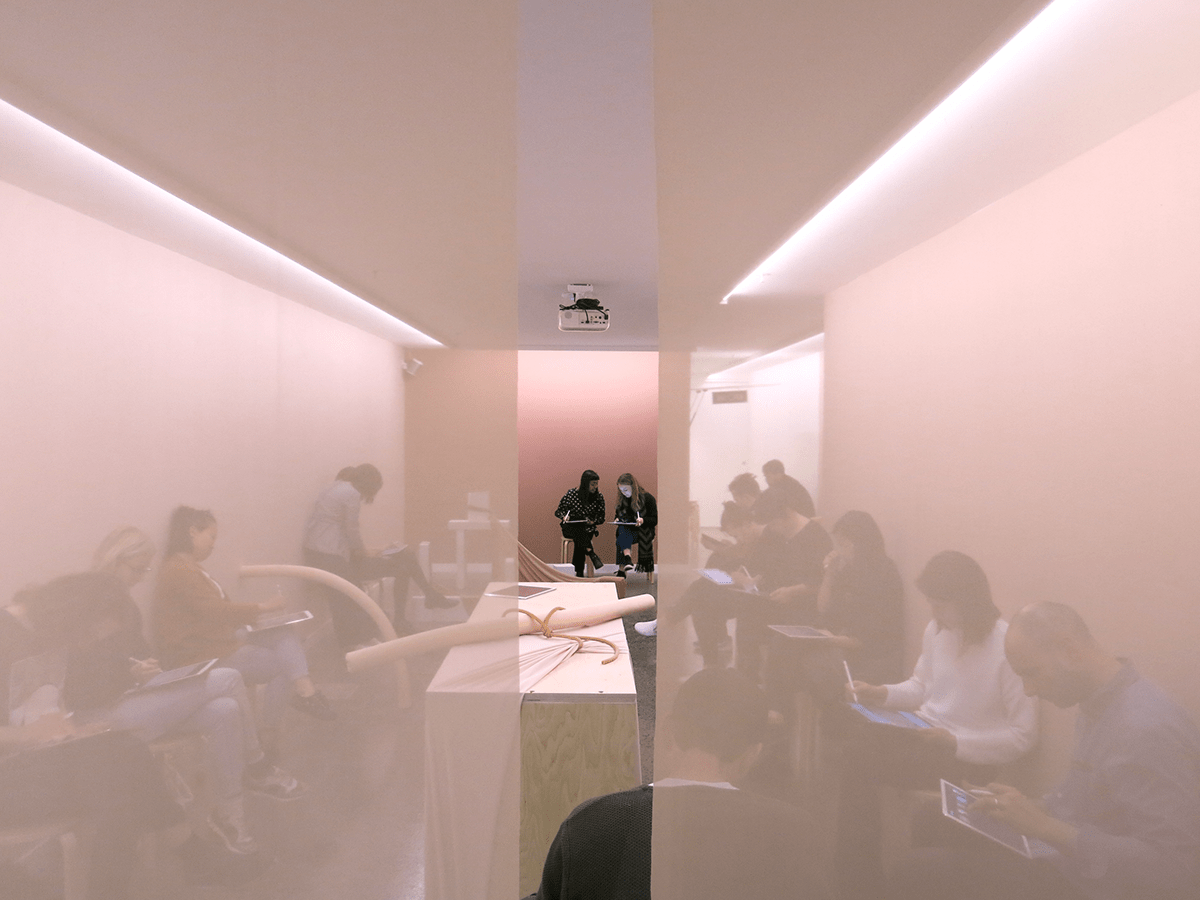
Digital life drawing at Looking Glass.


Cooked — Group Ceramic Show.


Shameless by Ellen Porteus.


Long Way Home by Marc Martin.
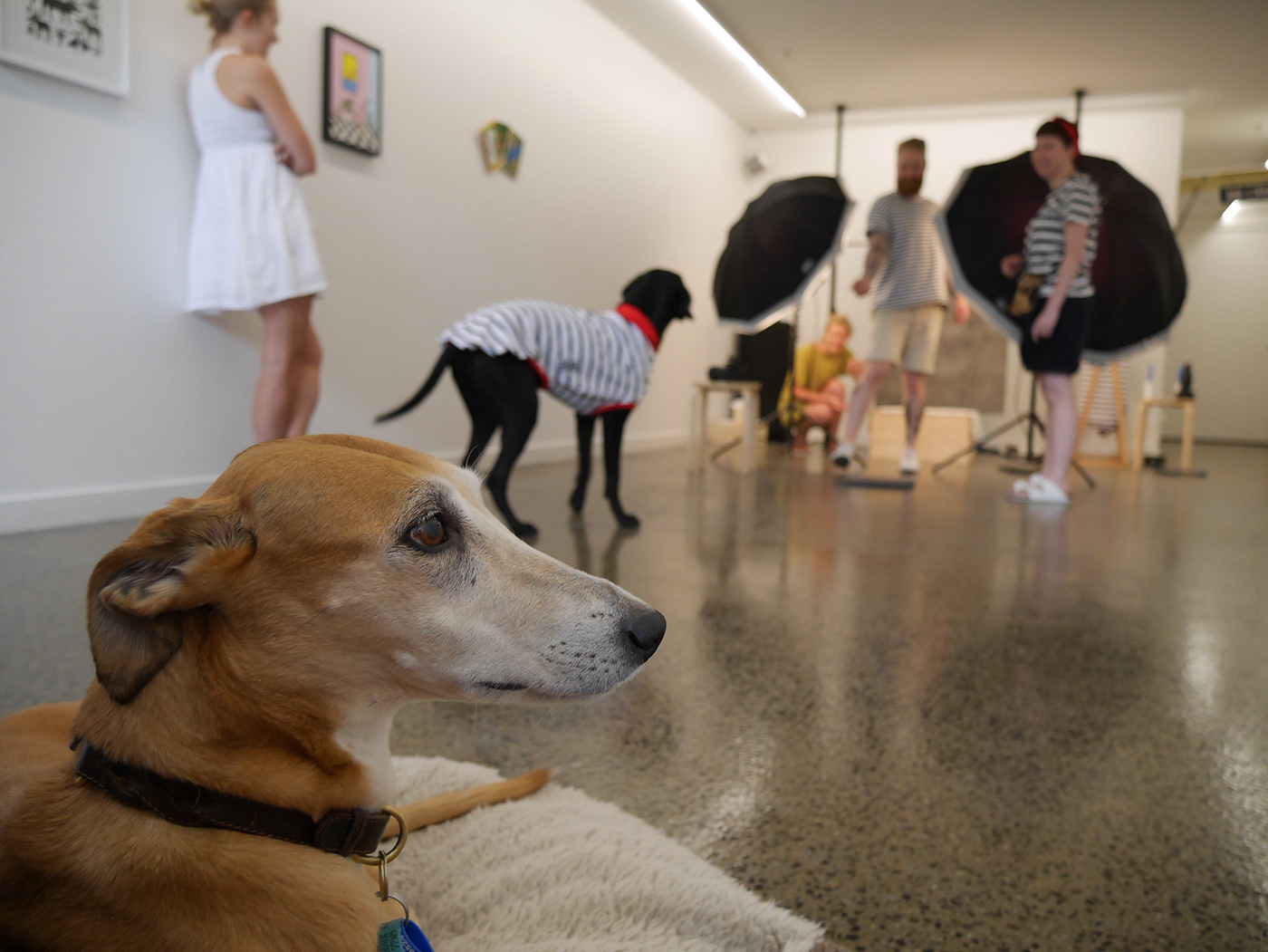
Dog Photog Studios.



Gallery during ‘Opening Mode’ with rear door and bar open.
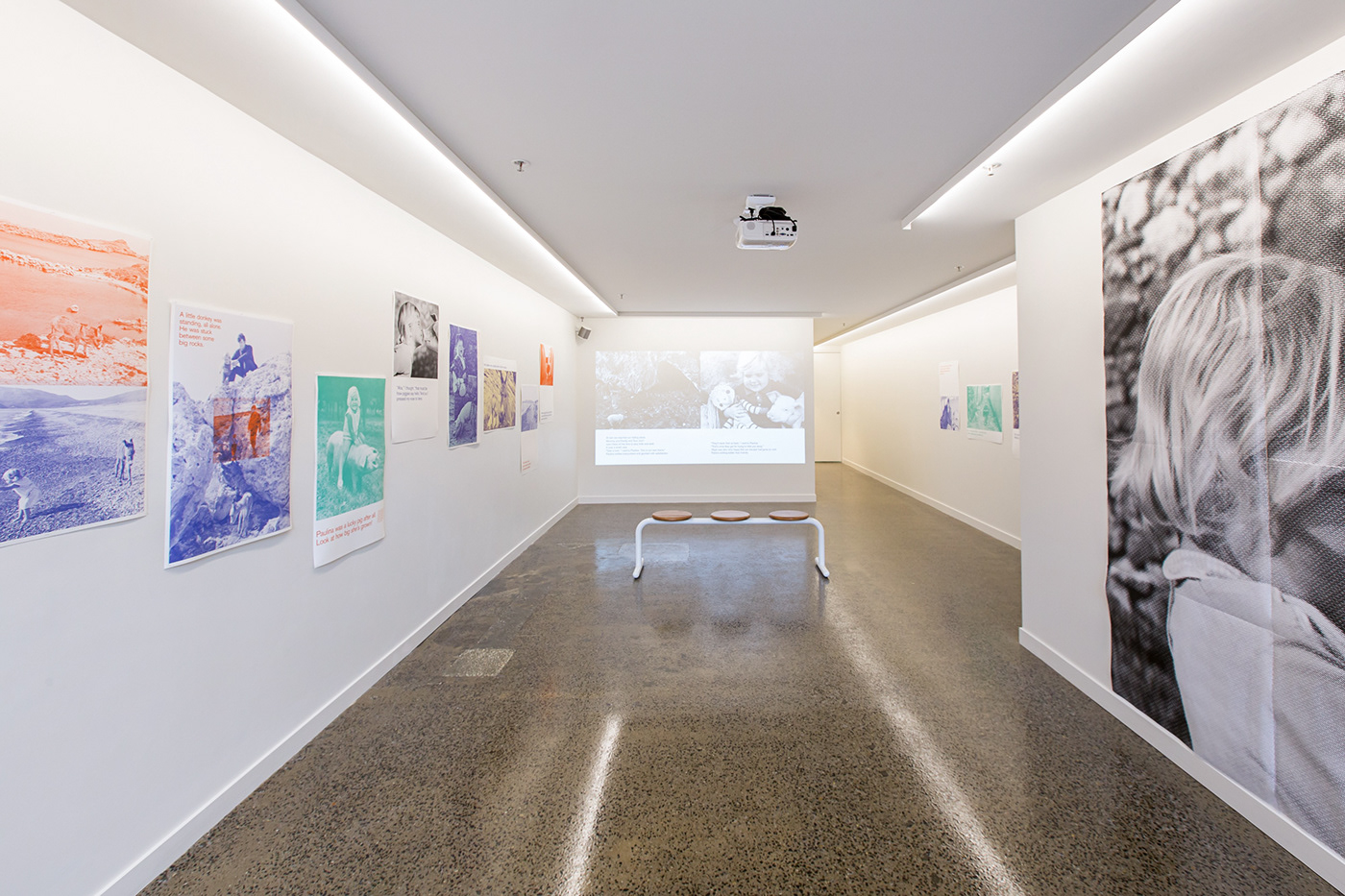
Gallery during ‘Visiting Mode’.

Unattainable Rainbows by Beci Orpin.


Fully accessible gallery restroom.
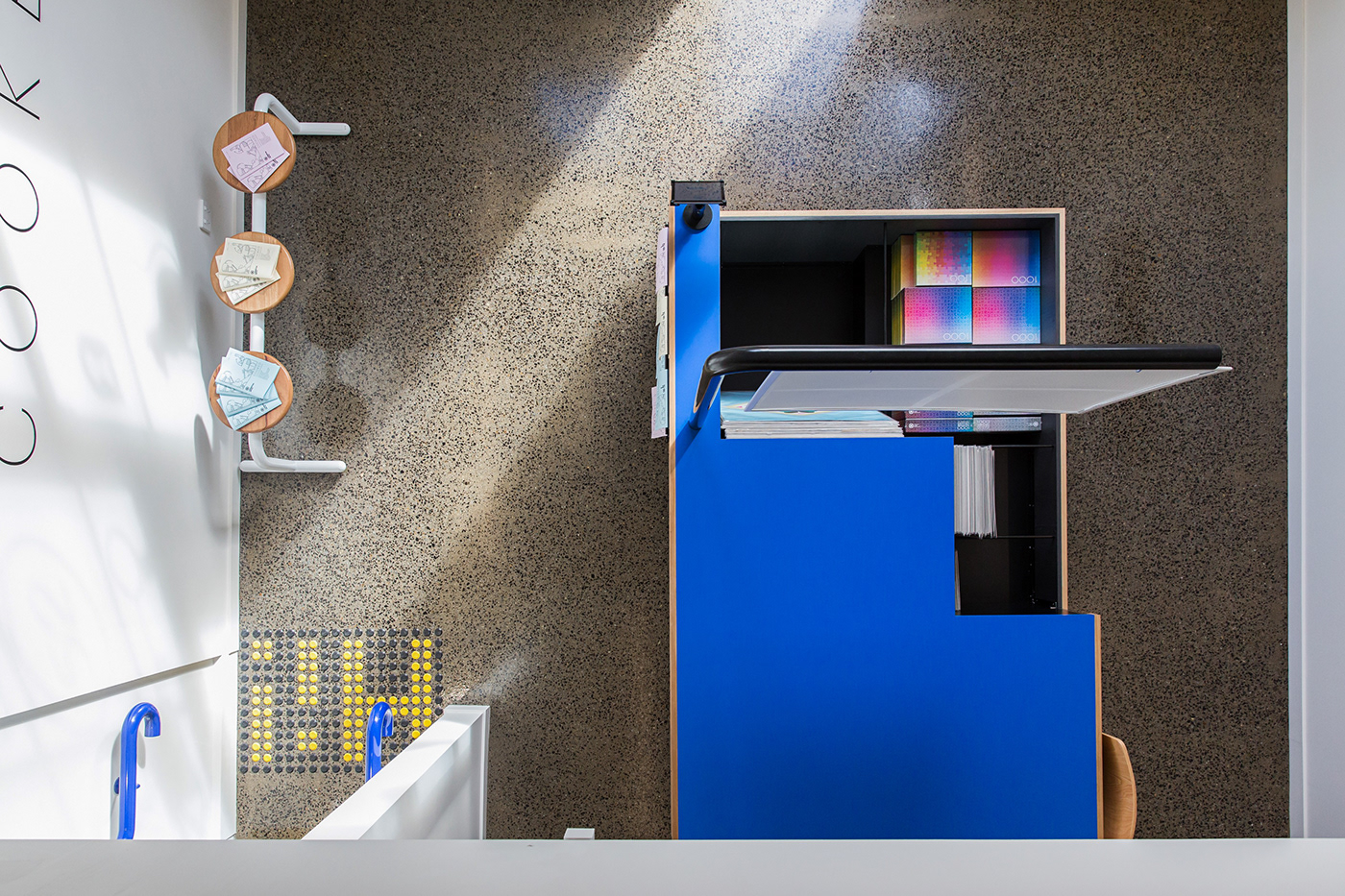
Forming a shared wall with the gallery are the stairs to the second floor of the office. Because of building codes, we were required to have tactile indicators at the base and top of the stairs, so thanks to a great suggestion from Nest, we had a bit of fun with it:

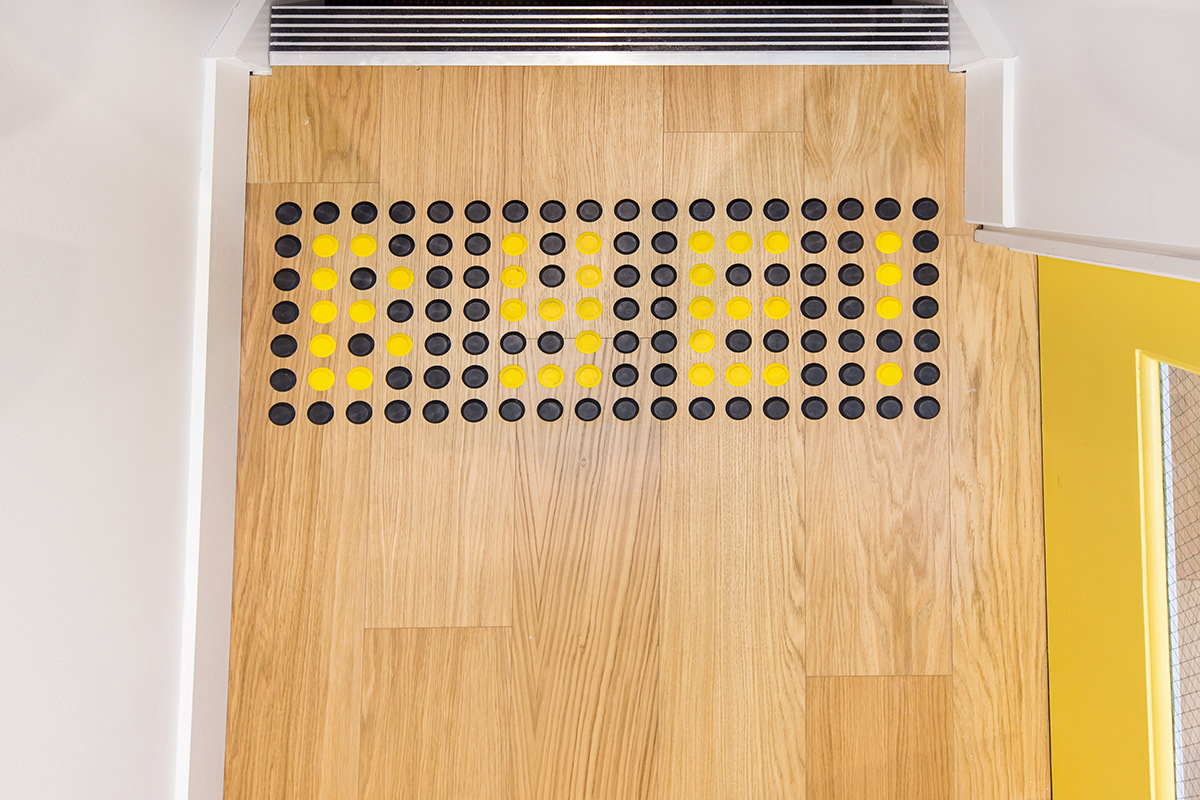
Bye!

Second floor landing — the Games Room.
The landing of the second floor brings you into our main meeting area, known as the Games Room. In addition to a 1977 copy of Bobby Orr’s Power Play Pinball, we also had our boardroom table custom-made to double as a traditional American shuffleboard table, built to Ziegler World specifications.
Behind the meeting table is a strip racking system that displays our recent printed work, as well as our collection of Field Guides and other marketing material.
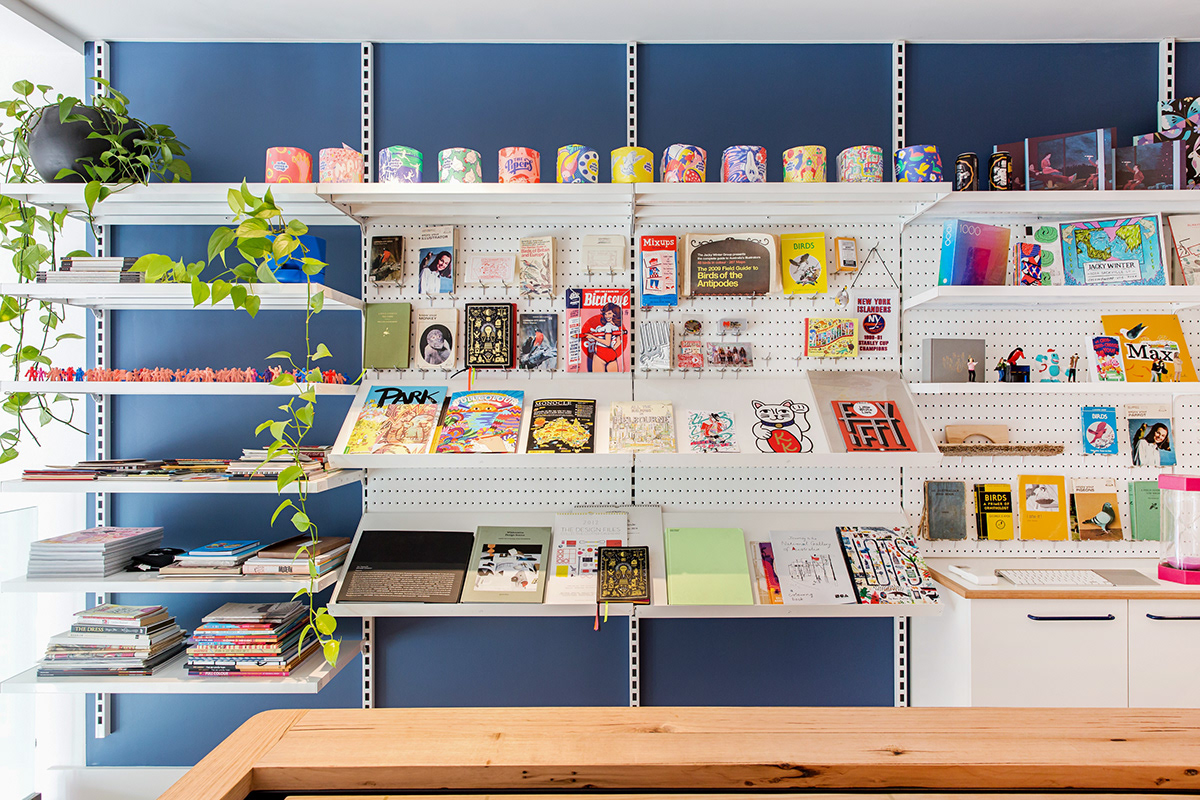
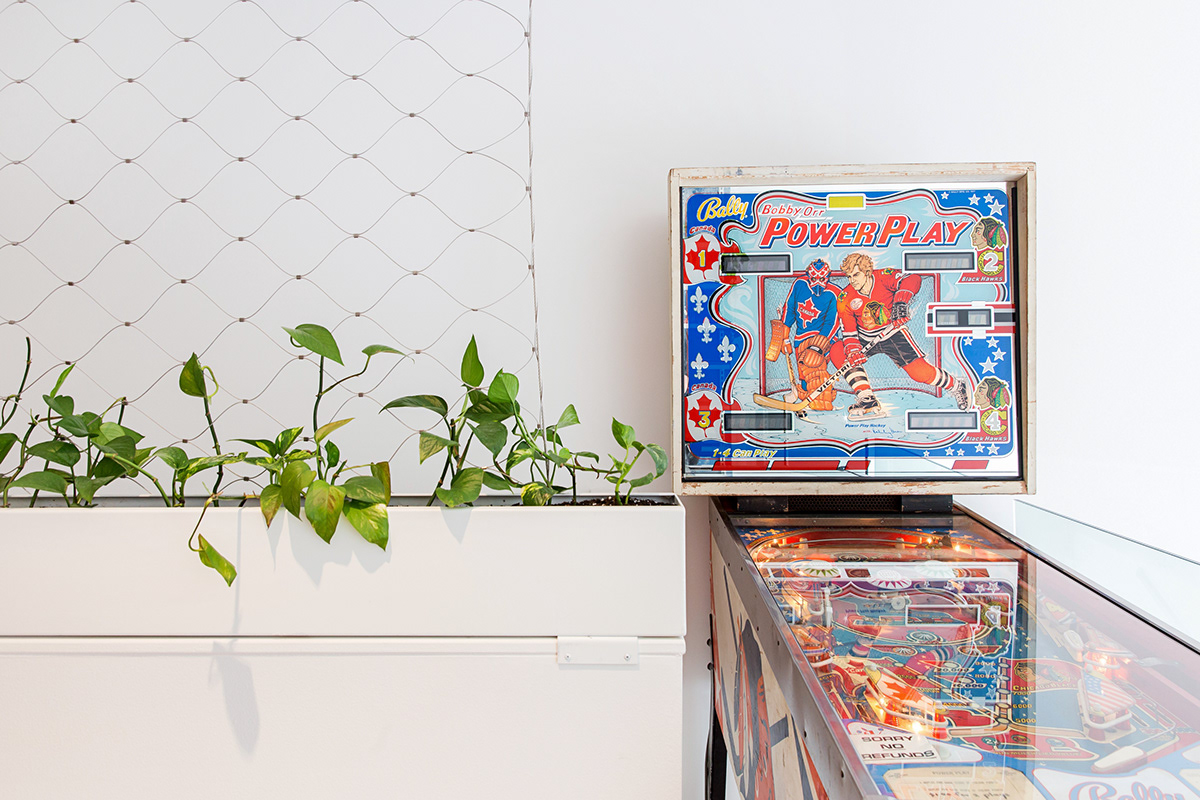


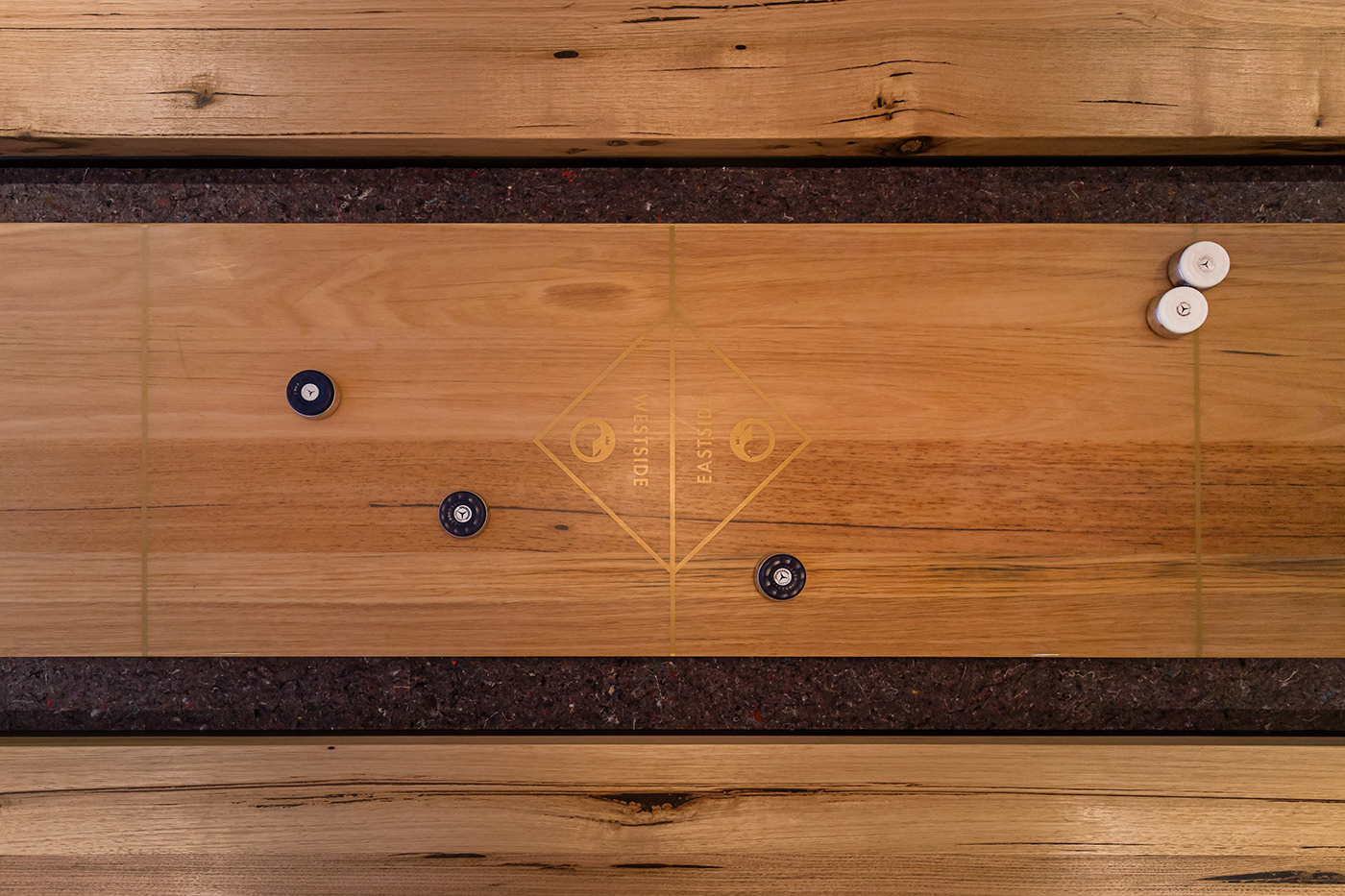
Everyone knows that west is indeed best.

As the project drew closer to an end and budgets started to get tighter, we realised we couldn’t afford new flooring on this level, so working with our vinyl installer and Lachlan, we created a series of rock decals using specialist tactile vinyl for safety.


Chairs, as always, by Dowel Jones. Pendant lamp by Daniel Emma. Floor decal designs by Lachlan Conn.
Down the hall towards the rear of the building is our new ‘Sleep Room’. We had one in our previous office—a small room with a double bed where we could take calls in quiet, or have a nap. When we had artists or guests visit from overseas, we could even offer it up as overnight accommodation.
In our new office, we took that concept and ran with it a bit further:

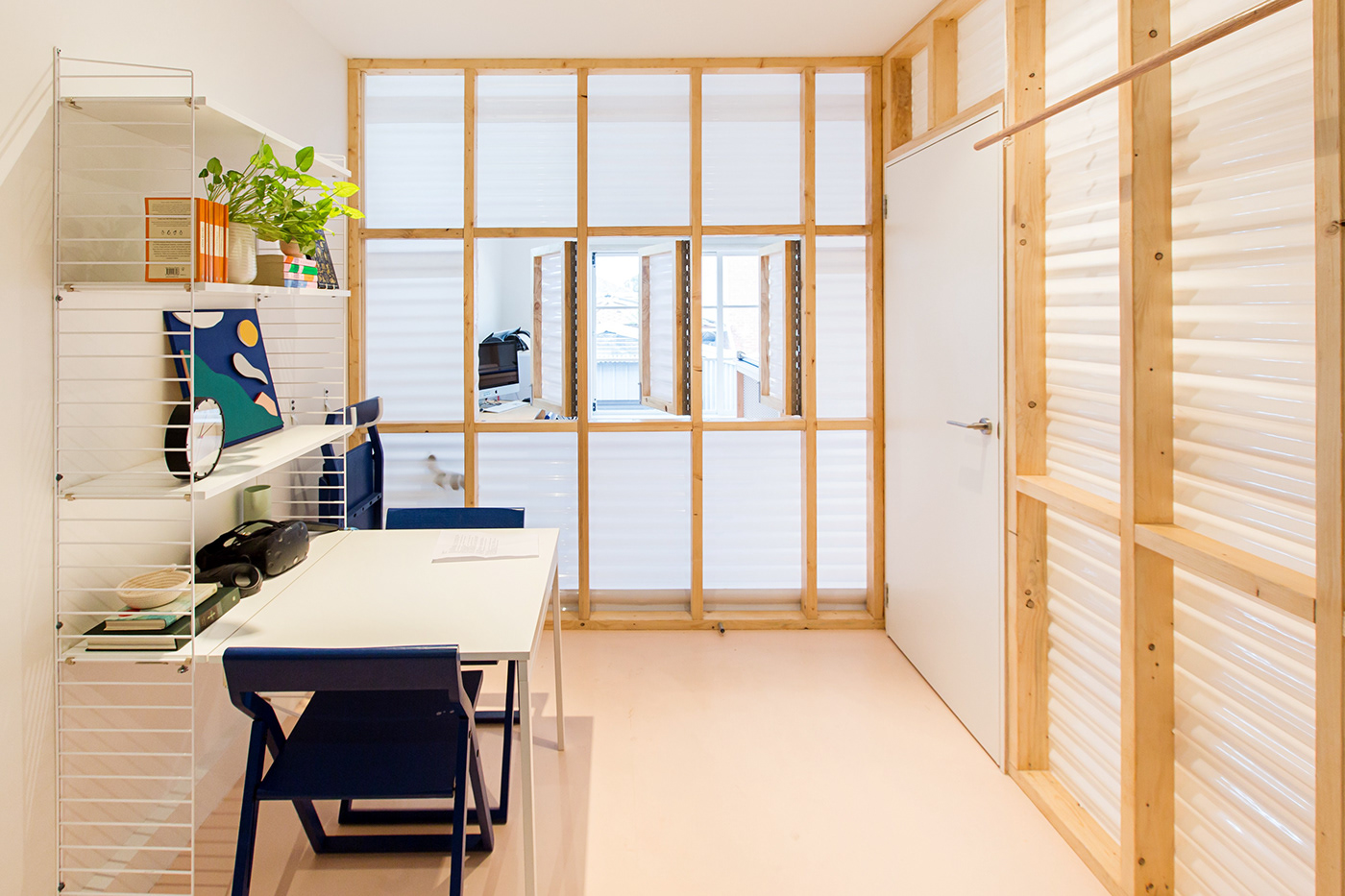



Chairs by Nomi. Rug by Arro Home. Linen by Suku.
With a queen-size bed, the Sleep Room has been vastly expanded to almost function as a small apartment. In addition to a mixed sleep and workspace, we also deliberately designed the dimensions so that we could set it up as a VR ‘stage’, allowing a dedicated two-square-metre space for motion tracking in our HTC Vive Setup, an area that we are exploring the commercial potential of to promising effect.
With half the room clad in semi-opaque laserlite, it’s filled with a fantastic ambient light, but also ensures privacy. Three hinged windows open to the production room when more air, light, or visibility are desired.
With a full bath/shower and separate toilet on this floor, we are also about to launch a new project — ‘Sleep With Jacky Winter’—which will be an AirBnB offering in addition to our Jacky Winter Gardens project, giving the public the opportunity to stay the weekend in this space and a unique chance to sleep in an art gallery, while at the same time having direct access to central Collingwood.

Perfect for spying on top-secret projects.
At the very rear of the building is our dedicated production and making space, where our artwork reproduction facility, New Blank Document, is set up.
NBD offers a simple and restrained selection of materials and processes which in turn allows for the most cost-effective and efficient outcomes, without compromising on exacting quality. It allows us to control our own production for our gallery shows, our artists, and the public, as well as a give us a separate area to do noisy work like packing, cutting, mailing, and more, in a space that sits apart from the main office. This is also where we handle most tasks related to our growing puzzle empire, Clemens Habicht’s Colour Puzzles.
This room currently houses three separate machines — a 44" Epson giclee printer, a large-format Graphtec vinyl cutter and plotter, plus the only A2 risograph printer in Australia.
Tying everything together is a central piece of custom joinery on castors, which is our primary working area, with added rollers for vinyl transfer paper or tissue wrapping.







Modified shelves by Like Butter. Stools (of course) by Dowel Jones.
Back down the hall and up the stairs is the entrance to the third floor and our main offices:
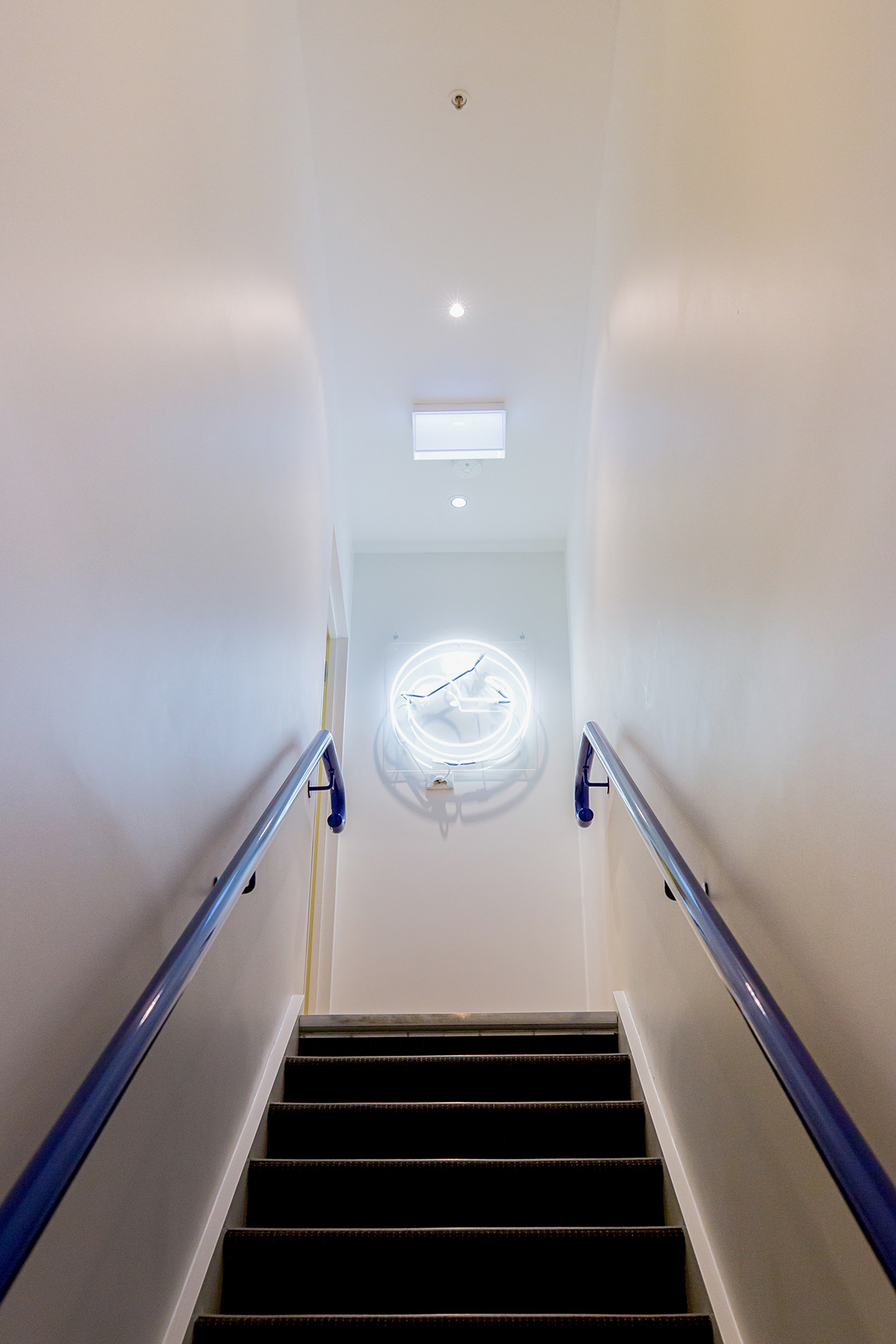
Inspired by this enamel sign originally purchased from Best Made Co, the main office entrance has a dual message depending on whether you are coming or going:


What Good shall I do this day? (left) What Good have I done today? (right)



Each workstation has been carefully considered to offer a sense of privacy to each staff member, while at the same time, maintaining an open-plan design so that spontaneous discussion can take place when things come up that could be best solved by using our ‘collective brain’.
Once again, the team at Nest devised an ingenious joinery package to ensure each staff member had enough storage for personal items and the various paper and samples that float through the office, while at the same time doubling as barriers to establish boundaries and personal space.
Cork was used as a prominent material for its noise absorption properties, but also to form areas where we could tack up the wide array of printed matter that we receive and further personalise our spaces.
Our previous office had incredible natural light, and with this being one of the key things all staff members noted as something that was really important to maintain, Nest added generous skylights to complement the windows at each end of the long corridor, filling the previously dim space with light.




All desk surfaces were built on electric standing bases, with a single ‘hot desk’ receiving a treadmill base for those times when you just gotta move.
As a mobile-first office, there are no hard-wired phones or computers. Each staff member works from a laptop with their mobile, and is then able to ‘dock’ at their workstation, which includes 29" monitors on integrated stands, plus 12South stands for charging of mobiles and noise-cancelling headphones.
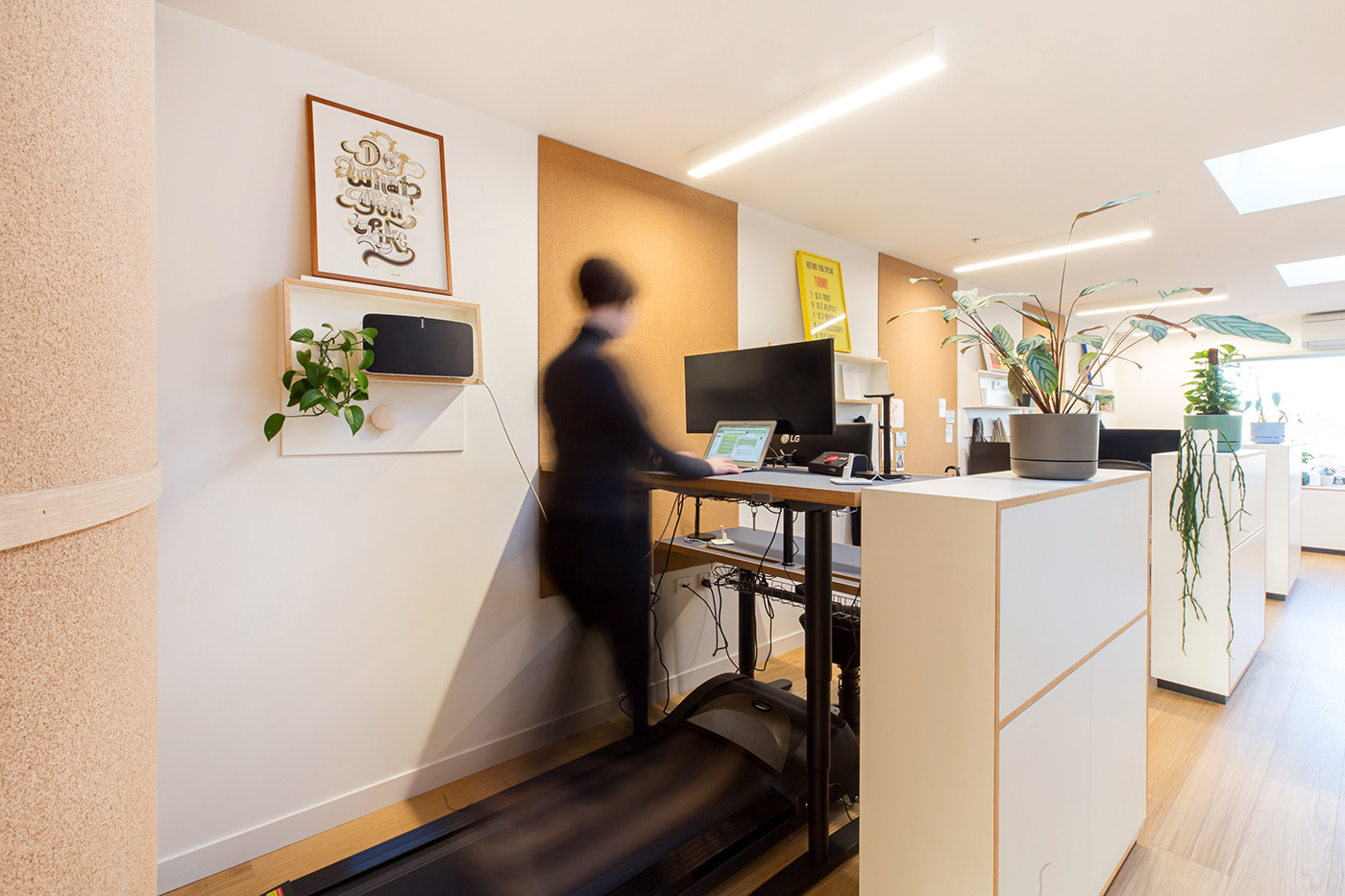
All our producers work at breakneck speed.

Storage! So much storage!
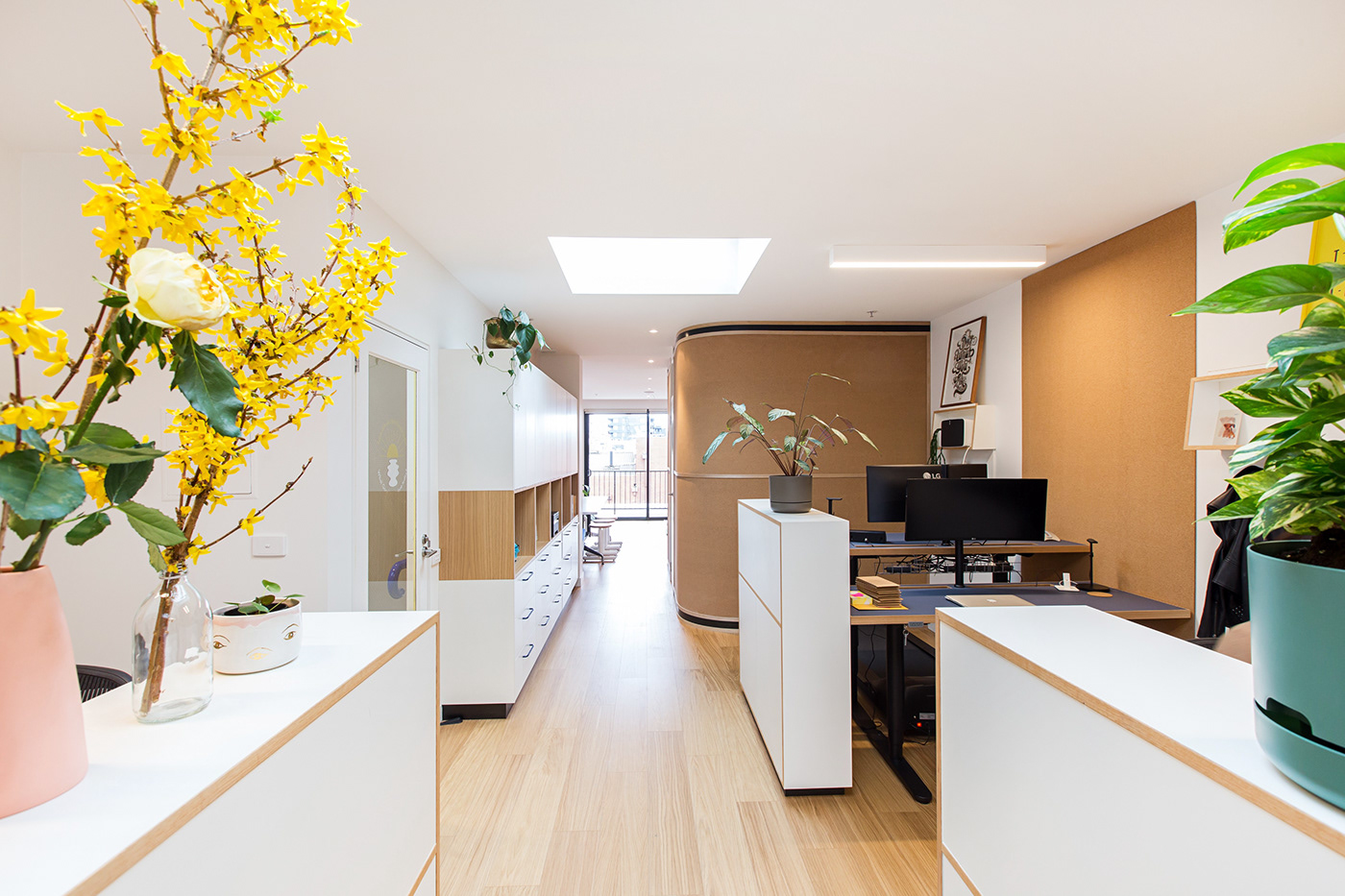
While the open-plan layout can sometimes get noisy, this is why every other space in the office has been designed to also be used a breakout space. From the Sleep Room to the Games Room, staff are able to find just the right area for whatever task they’re working on.
To that end, it was important to design a completely closed off space on the top floor where total privacy could be found, which is how we ended up with the ‘War Room’:
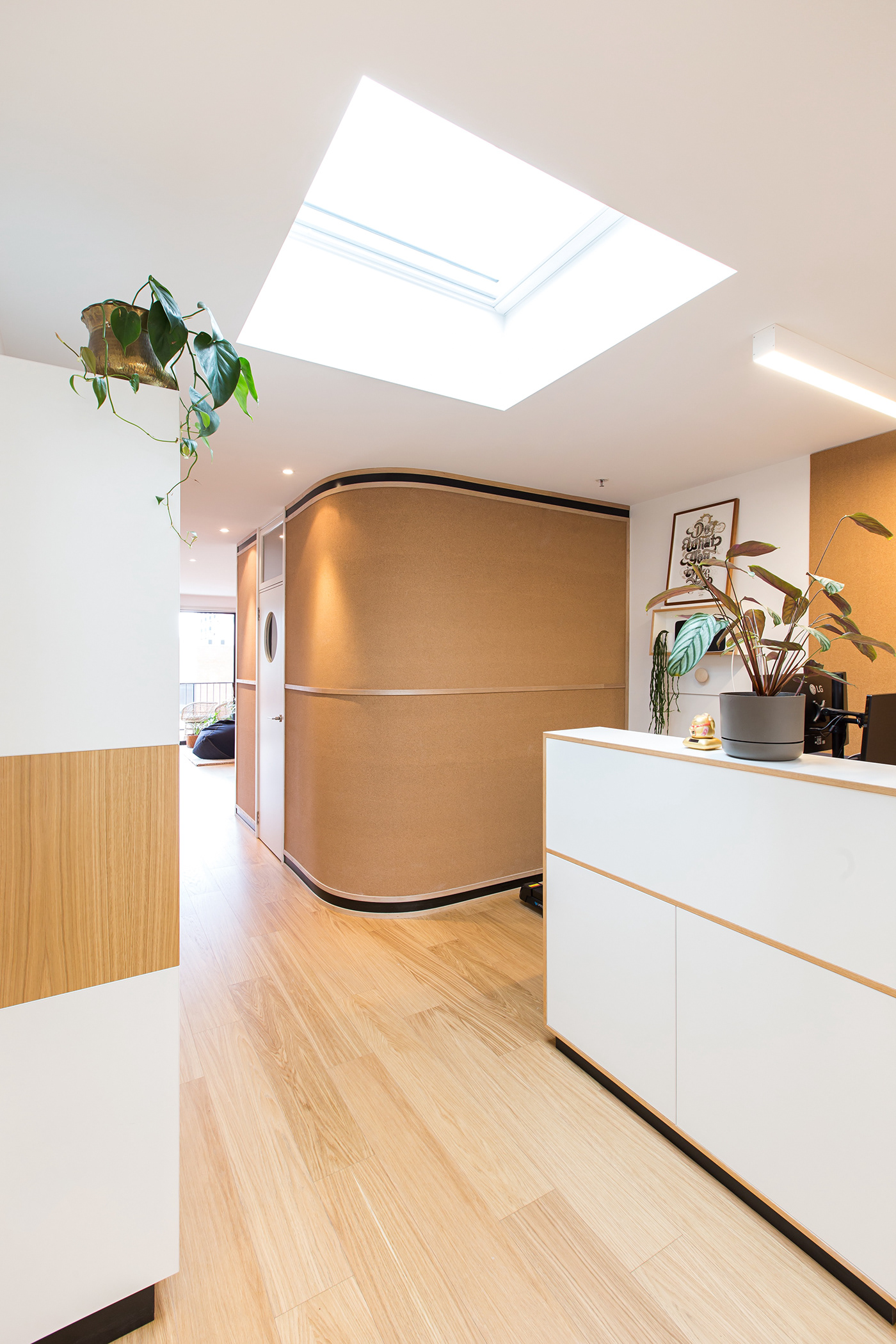
A small, isolated room, lined with acoustic foam, it makes the perfect area for doing video or conference calls without disturbing the rest of the office. It also happened to be a perfect podcast recording studio, which is exactly what we ended up doing — recording our weekly podcast Jacky Winter Gives You The Business, as well as being able to offer up the space to help other creatives record their own.


Finally at the front of the building we have our kitchen and dining area. Like everything else, it became a space for meeting as well as eating. This was a particularly good alternative given the balcony and view of Collingwood and Melbourne city.

Chairs by Dowel Jones. Duh.

Cushions by Arro Home. Geometry prints by Joey Roth. Plant stands by Ivy Muse.


These windows let in the most glorious afternoon light.
…and that’s about all from us! We hope you liked this little tour of our humble abode, please come by anytime!
We’d like to take a moment to extend some final credit where credit is due:
All photos, unless otherwise noted, are by Tatanja Ross / On Jackson Street.
A huge thank you to Anna O’Toole from Nest Architects who was our tireless architect on the ground when it came to contract management and oversight.
Also to Imogen Pullar who worked closely with Emilio and the JW team from the beginning to help inform our brief and provide input on the final designs.
Lastly, to our two right hands, Shena Jamieson and Mel Van Dartel. Without you, we’d still be sitting on Pinterest.


