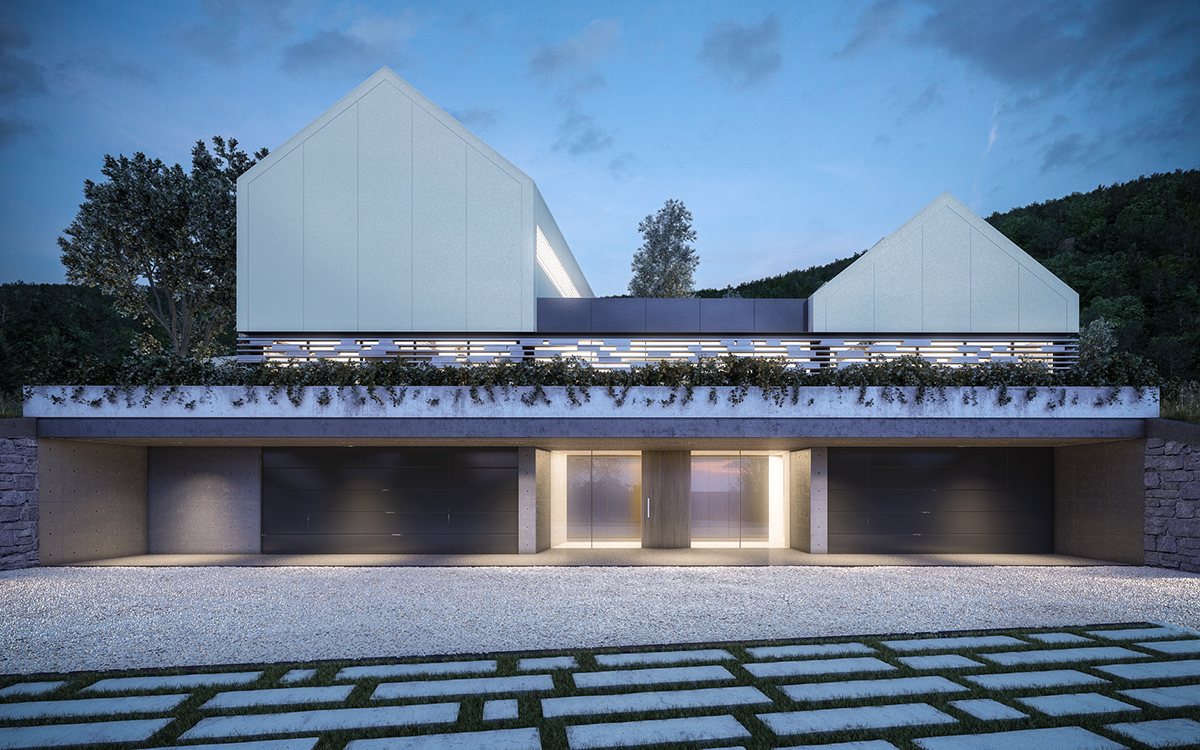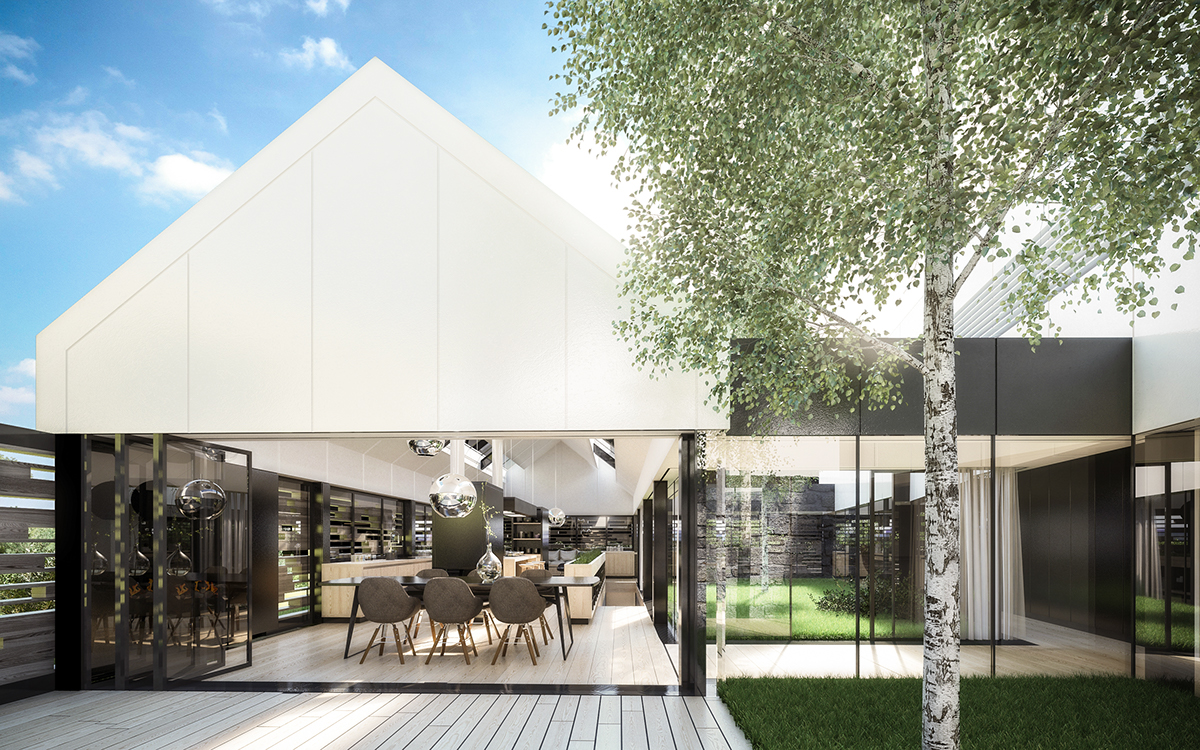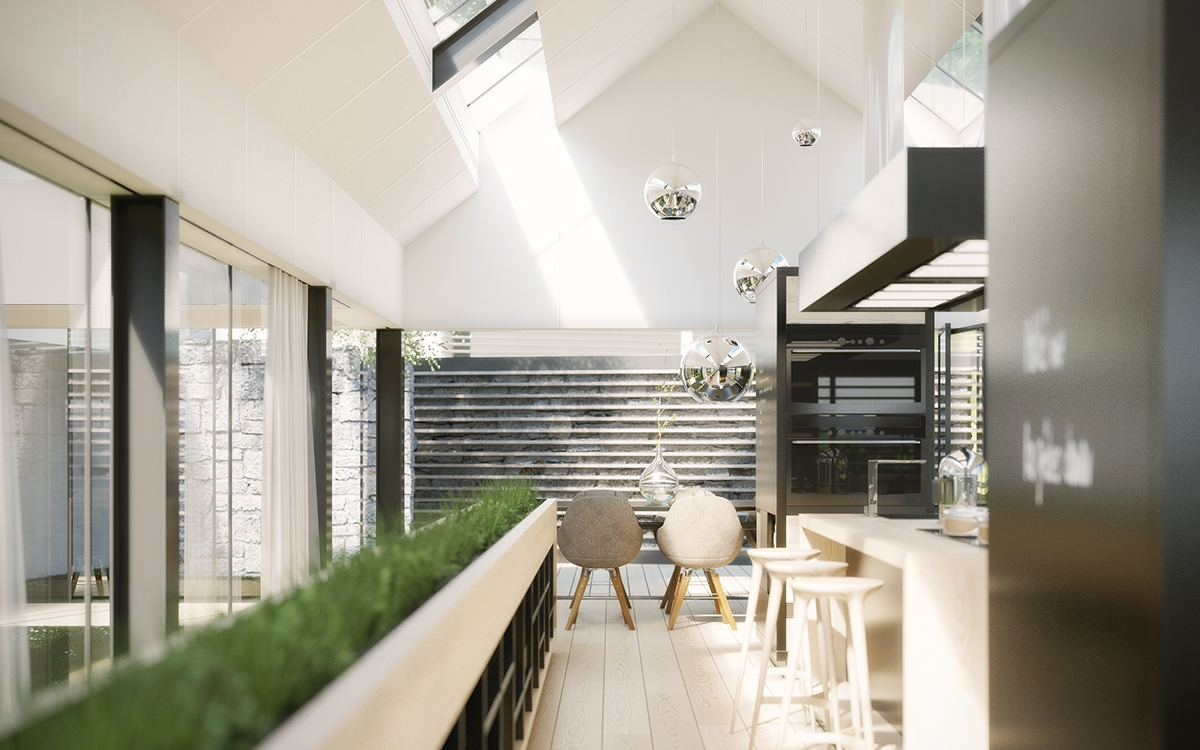A single family house with a smaller unit for grandparents is located in a rural area near Ljubljana, Slovenia. The site is positioned on a slope with a smaller unit situated above the family house. The quantity of required facilities called for a larger building. The volumetric terms of design were established refer to surrounding buildings typology, thus the facilities were divided into two smaller units, with a central and circular floor plans.The ground and the first floor were designed as a paraphrase of a typically Slovenian, smaller unit with a sloped roof, but with more refined strokes and simplified facades, with an addition of an underground garage and an outside parking lot. The ground floor consists of an introverted living area opening to an internal green central patio, with an underground passage to the smaller unit above the house. An upper floor is dedicated to sleeping and playroom spaces with the gallery, offering open views spreading towards the inner patio and beyond. The tectonic and visual link within the housing area is established with the patterned stone floor tilings and the patterned wooden facade elements, inviting another typically Slovenian tectonic element: a raw brick wall. With various translucent walls the house blends with its background, appears smaller and forms an intimate living shell.















