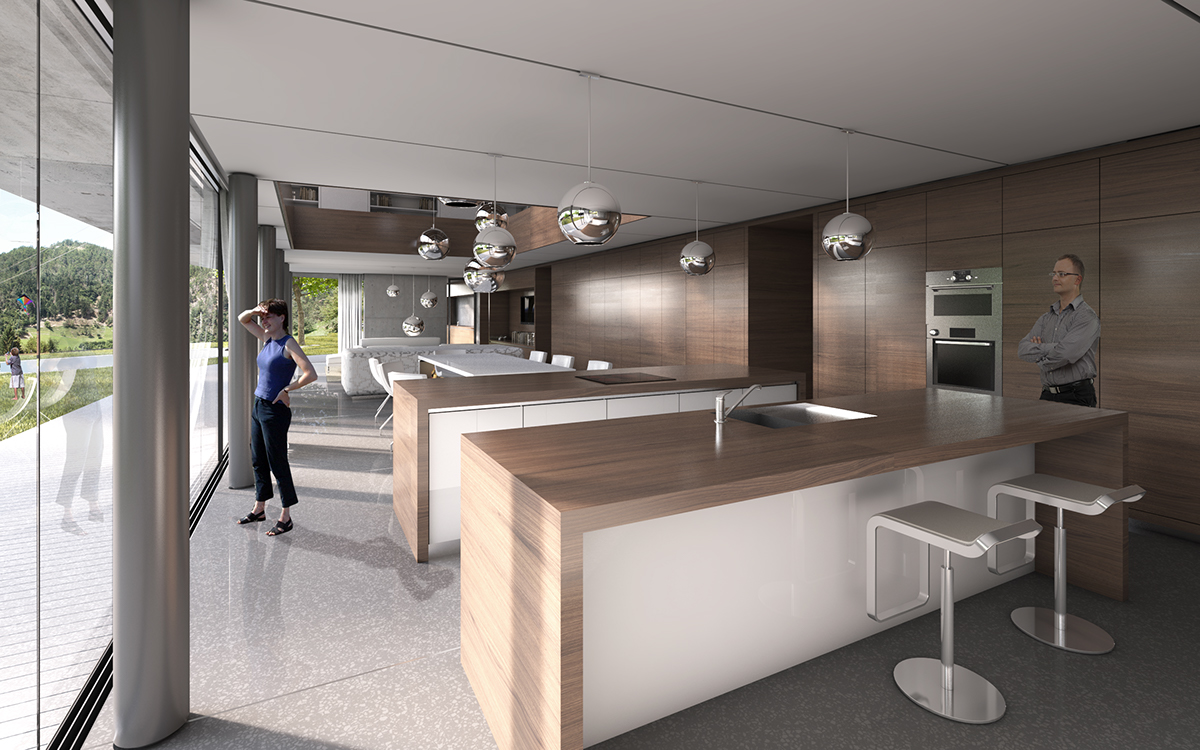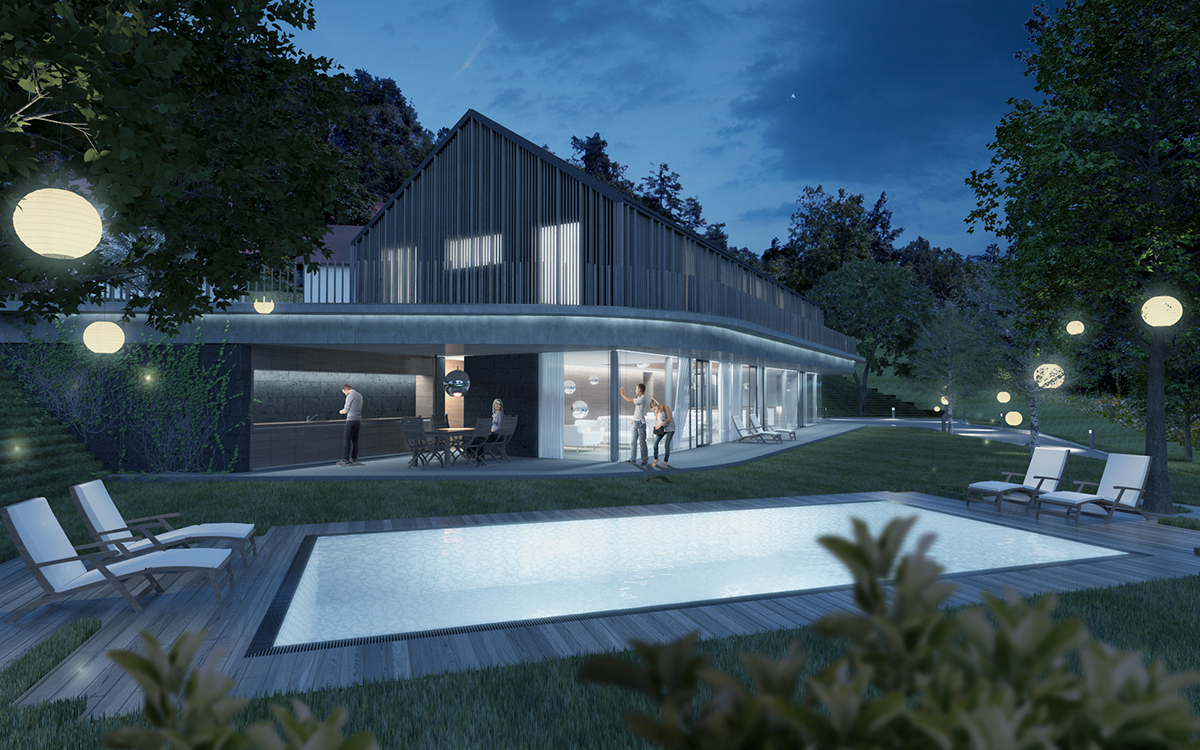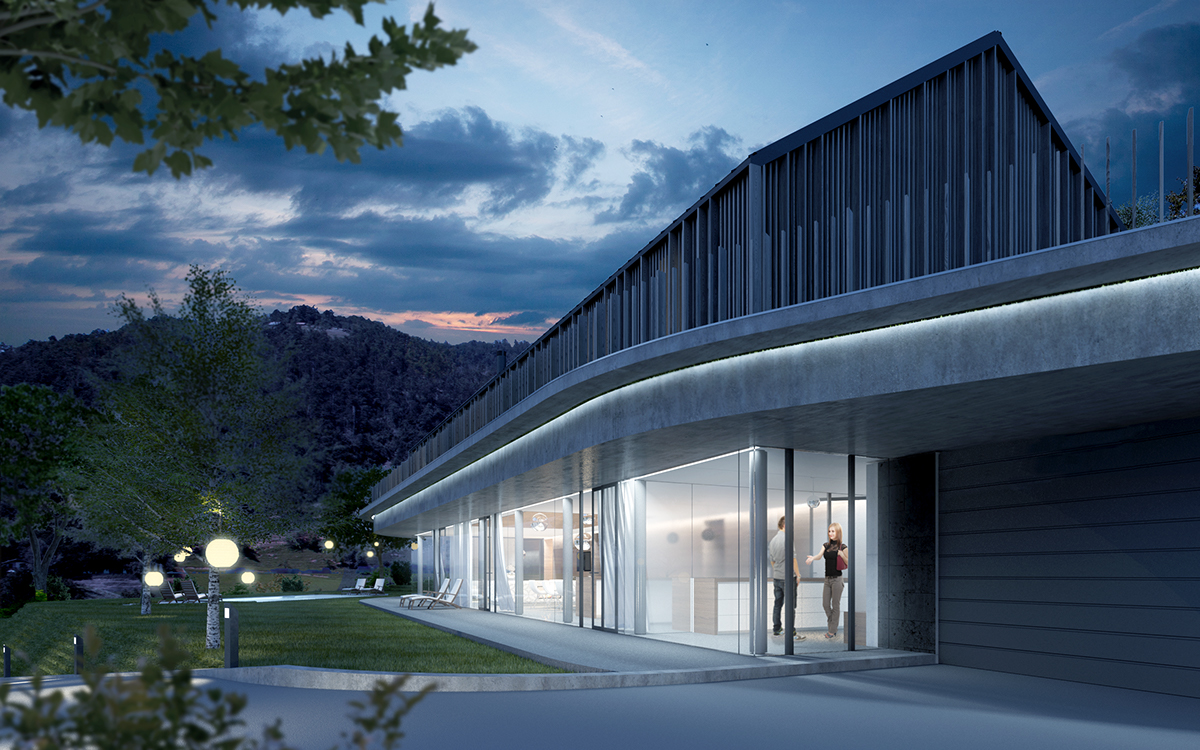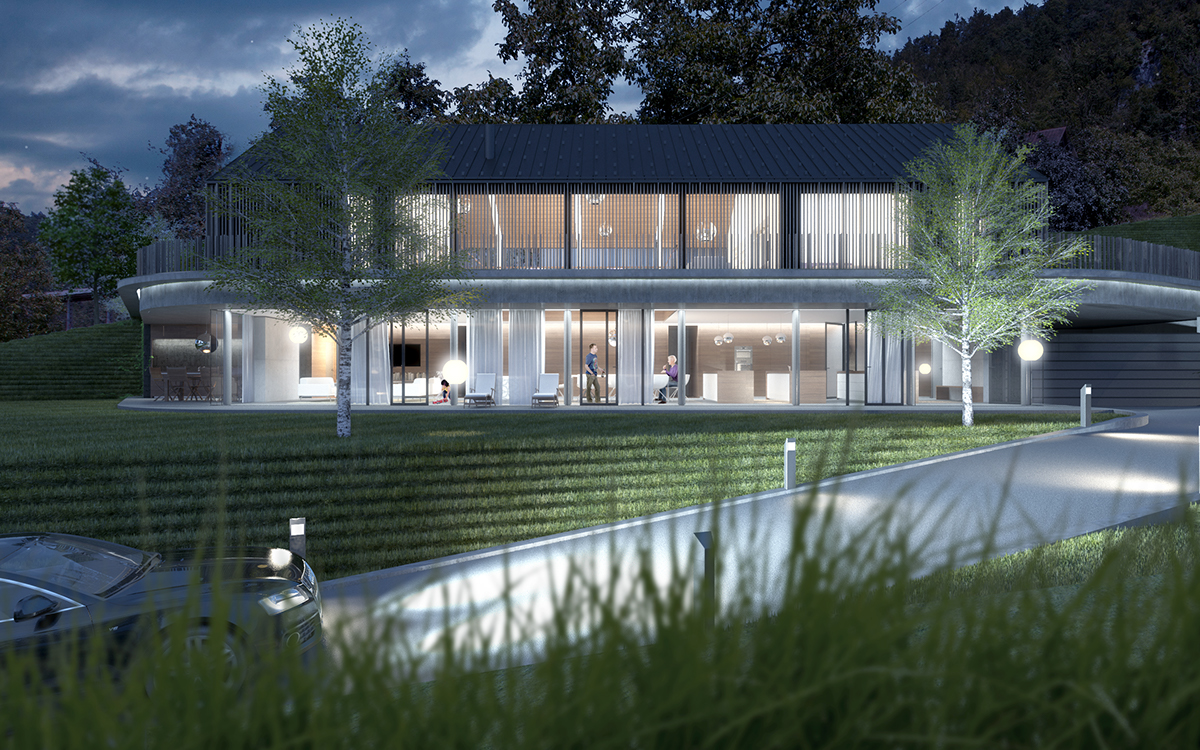
A single family house is located in a rural area near Ljubljana, Slovenia. The site is positioned on a slope that gradually descends through existing terraces. The quantity of required facilities called for a larger building which would contrast the surrounding nature and scarce, typologically smaller buildings. A strategy was adopted by which the volume of the house was divided in two parts; the first floor was merged with an existing terrace on the slope, raised above the ground floor. The first floor was designed as a paraphrase of a typically Slovenian, smaller unit with a sloped roof. The horizontally dividing element of these two volumes is an artificial plane, flowing with the natural topography and an inclination of the slope. This way the building blends more successfully with its background, it’s also perceived as a smaller and more intimate unit.ceived as a smaller and more intimate unit.

Ground floor plan

1st floor plan


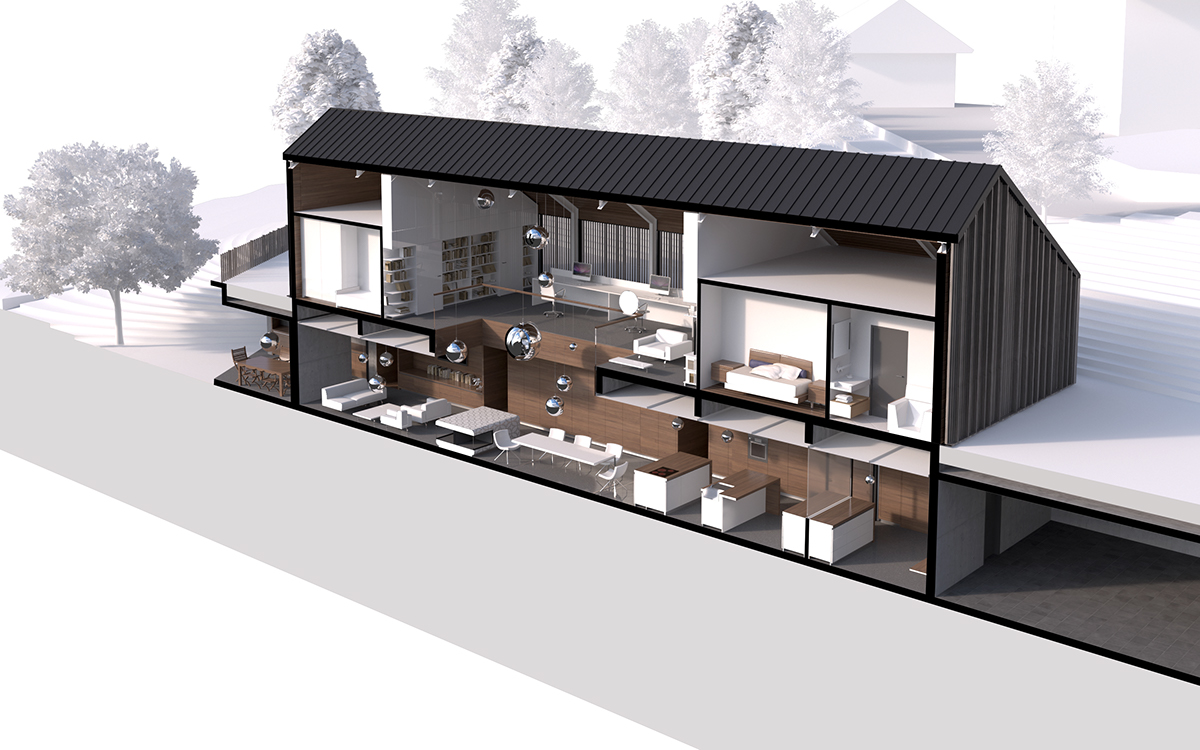
3D section

Section A-A

Section 1-1



