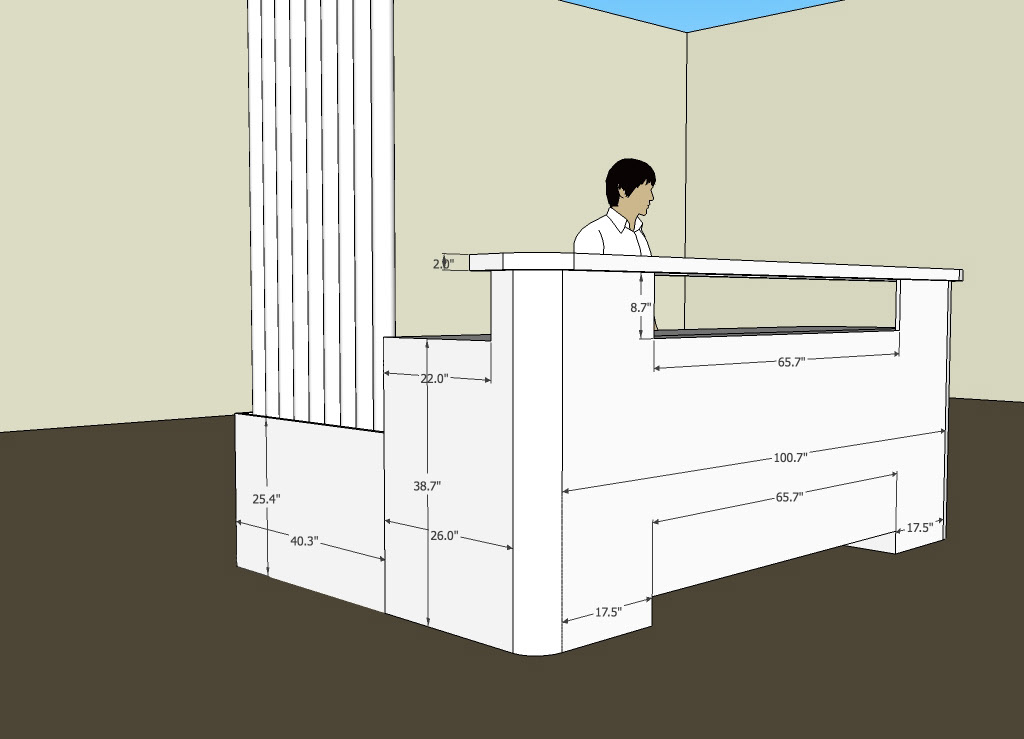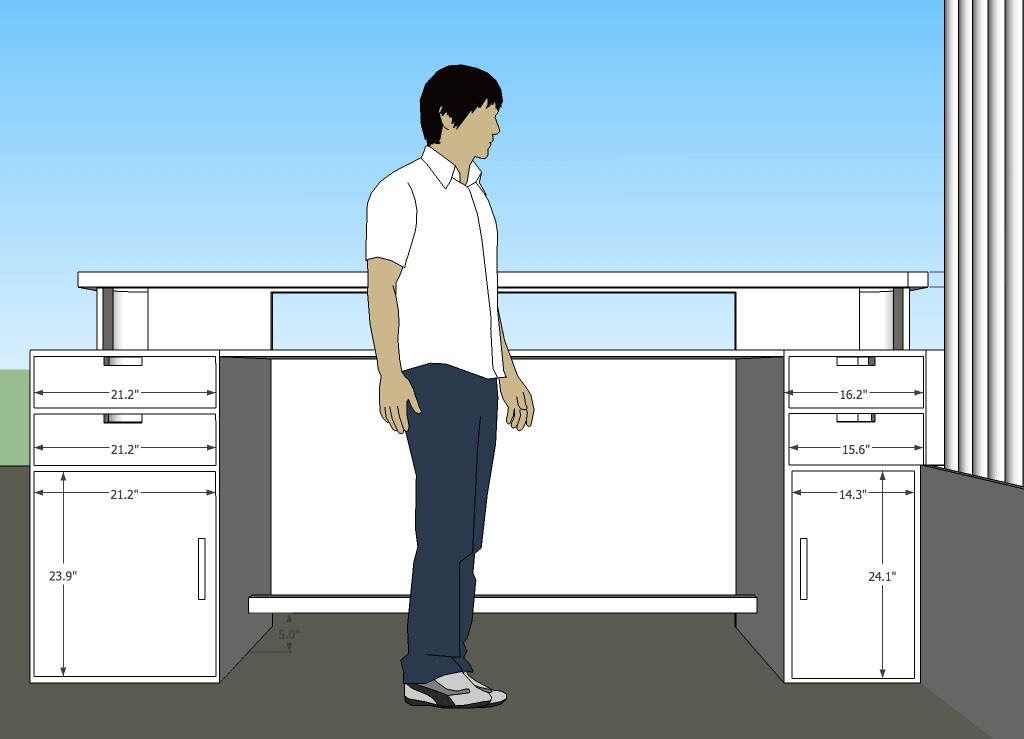
View of Reception while climbing up the ramp from the outside.
Reception and Waiting Area.
Client : Prakriti Junior School
May 2010 - May 2011
Prakriti is an autonomous unit of Bharti Public Schools established in 1980. They have two branches one at Swasthya Vihar and the other in Mayur Vihar, New Delhi. With their experience in educational establishments and the understanding of the changing generation a new idea began to germinate. They continued to reinvent themselves through their third venture in education, Prakriti.
Prakriti aims to be a center for children and young adults based on the principles of free progressive education. It has a 15,500 sq.ft campus that is currently under construction in Noida, U.P. It will house two platforms through which it will provide services for children and young adults. It has been envisioned as a place that helps children realize their potential and ingnites in them the desire to learn, expplore, grow and create.

Prakriti Junior School:
It will cater to the educational requirements of children from the age of 2 years till 10 years in the form of a certified school. They will also extend their program to offer Day Boarding and Day Care facilities. This is the primary purpose of the space.
Prakriti Activity Centre:
Providing a platform for Art and Cultural Activities in the form of after school workshops and classes that will be open to children and young adults from schools in and around Noida. It will also house a Library, Wi-fi zones and an amphitheater which can be used for events and performances.

Keeping in mind the primary function of the space it was important that the school does not feel like a formal environment rather feels like the extension of a house. The reception was one of the first spaces that could be used to communicate Prakriti's vision of being a child-centric environment. Everything needed to be planned in a way that children could find things to interest and engage them while parents could talk to the staff, fill out forms etc.
It would also be an ideal space to use to showcase the work being done at school and establish a sense of child friendliness.
We decided to develop an area as a children's zone. This would house activities for children to engage in toys and games.
I planned a temporary installation where we could suspend art projects from the ceiling. These could be changed and updated as new work was done. For the starting term I was asked to design the first.
The reception desk also needed to be designed.

Final layout for reception.

Material Explorations for ceiling fillers. These are temporary fillers till they have enough work to showcase. It was also discussed that annually they could work on specific pieces for this space.

Final Dragon flies. The wings were made out of file covers and the body out of hard card paper. They are suspended on U pins embedded into the false ceiling in the shape of an s. Each dragon fly is hung using fishnet string.

View when you enter the reception.
Second artwork on the wall was a simple illustration of trees. I hand painted this directly on the walls. We worked directly with paint on the walls as opposed to laser cutouts which would have been permanent and re-useable or any other permanent options because they wanted to change the art pieces in a couple of years. Also we did not have the budget to do such massive cutouts.

This is the waiting space right outside the principal's office.

This space leads into the passage with the tactile mural and access to the ground floor classrooms.

Children's Corner in the Reception area.

When planning activities and games for the Children's Corner it was important to ensure that neither do the toys have any parts that could get lost or misplaced that would leave the activity useless, nor should they be moveable to avoid situations where children can insist on taking them back with them to their homes. The idea was that the activities should make sense only when they are in the reception.
The First toy I planned was a wall mounted maze. Fixed on a simple pivot the maze has a ball inside which can be taken from centre to outer most ring by rotating the wheel left or right.

The Cover and Partitions of the maze were made out of Transparent Acrylic. Except for the 2' x 2' piece of acrylic the rest was all resourced from waste materials on site and at the plastics shop.
All the Mica, base ply were all leftovers from the furniture and other wood construction on site.


Two more interactive Toy tables. One has a simple beads toy that encourages hand eye co-ordination and is known to be very engaging. The second table has electric and sound based toys.

The electrical Games table has two games.
1. Eight simple pictorial ( and simple word) match the following pairs. When the right two are connected with the headphone jacks a green light switches on inside each question box.
2. Three levels ( ranging easy, medium and hard) of the wire game where the aim is to take a ring from start to finish without letting it come in contact with the wire the ring goes around. When the ring touches the wire the circuit is complete and a buzzer and light switch on.
The difficulty levels were decided as follows.
Easy - biggest ring and smoothest wire with simple bumps.
Hard - smallest ring diameter and toughest bends and turns which also made it the longest wire.
This Table was also made out of leeft over material and mica except the top which was laser cut out of a specific piece of mdf.

Last part of designing the reception was the main front desk. It was decided to combinie it with a small partition to conceal the door that leads to the washroom.
The furniture for the waiting room was picked out to give a very informal homely feel to the space. The waiting area couces had an oriental feel to their pattern and had cane work. Taking off from there We explored the idea of using some local material in the front desk to break the monotony of only ply and mica furniture. I decided to incorporate bamboo since the entire first floor facade will be covered with bamboo shutters so it was a means of continuing that language inside as well.



Option with Jute fabric plus bamboo. Ditched it cause it looked too busy.


After construction.

Sample test of painting leaves in continuation of the bamboo partition.


Final Look of reception Desk, Partition and Artwork on wall 1.


