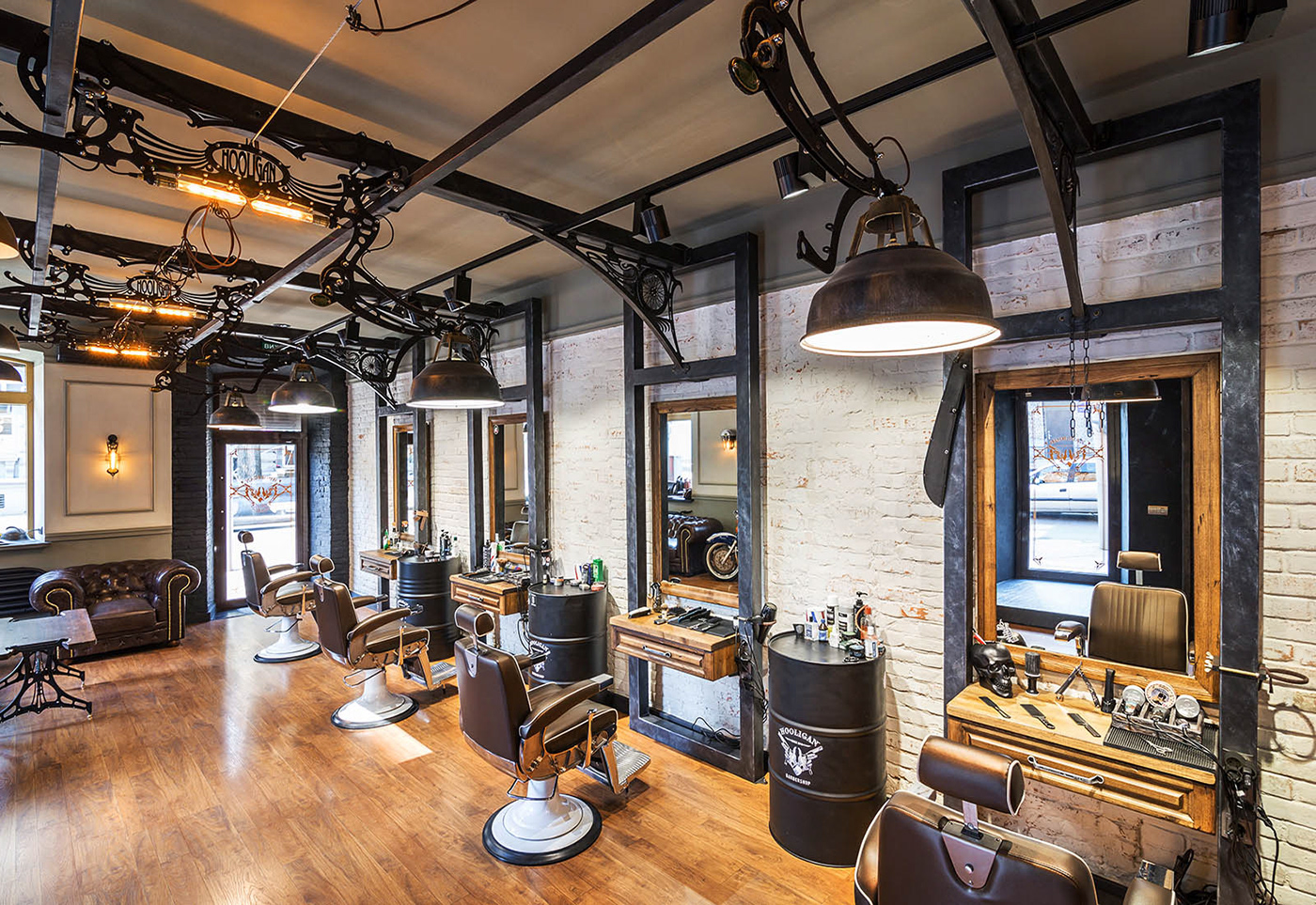

FLOOR PLAN

The architectural and planning solution consists of two zones: the main hall and the wash zone with a bathroom. The projecting volume of the vestibule divide the main room into the waiting area and the reception area. The barbers' places are located along the central brick wall, thanks to the vertical massive frames of the mirrors, they organizing the rhythmic composition.




In the main hall of the shop there are four workplaces for barbers, a workplace for the administrator and a recreation area for visitors with soft sofas and armchairs. The end wall with the niches behind the reception desk passes from the main hall to the washing zone, which creates the feeling of flowing spaces.

Specialists developing motorcycles and individual things in the style of steam-punk were attracted to create unique themed lamps and furniture products.




