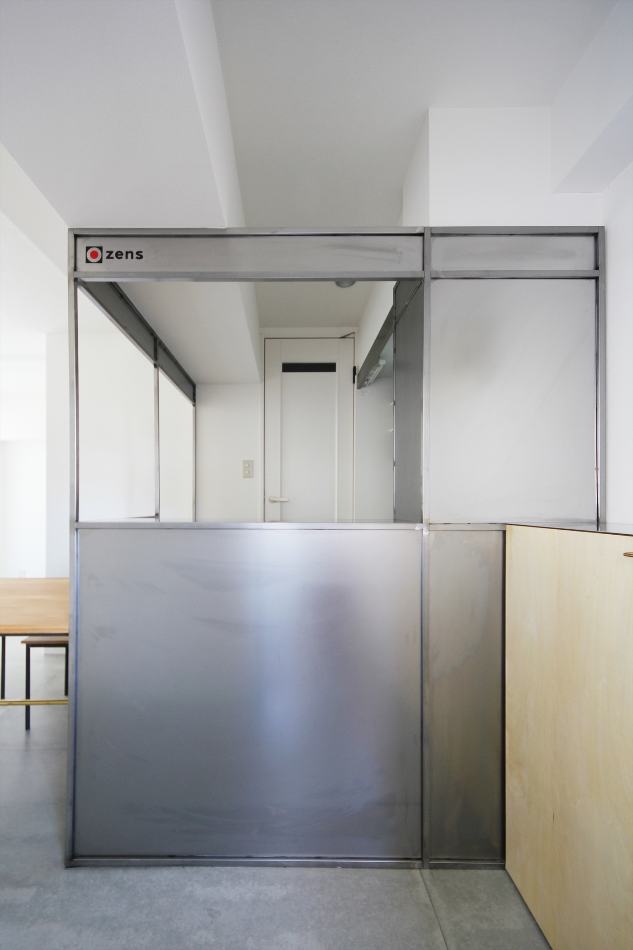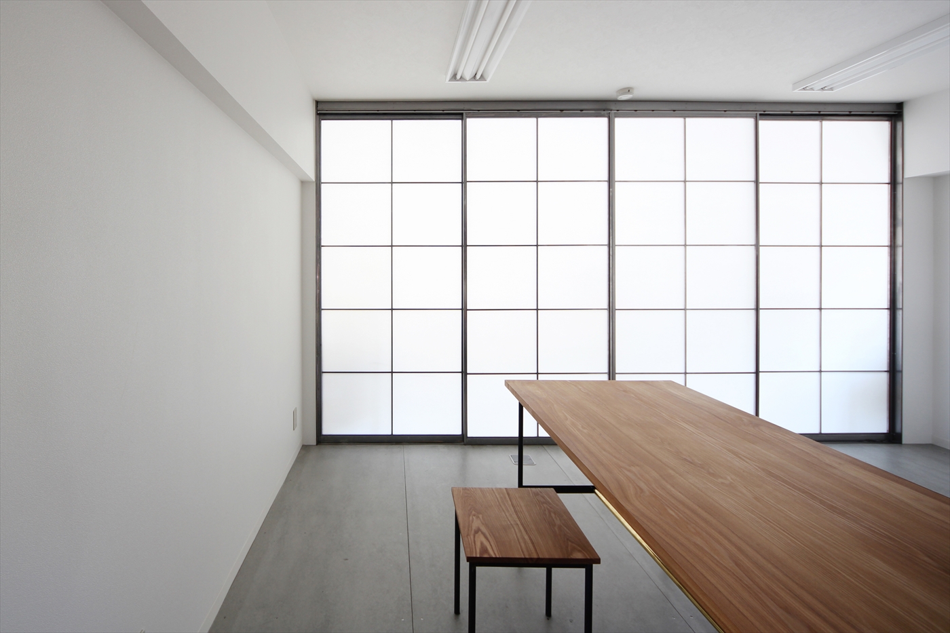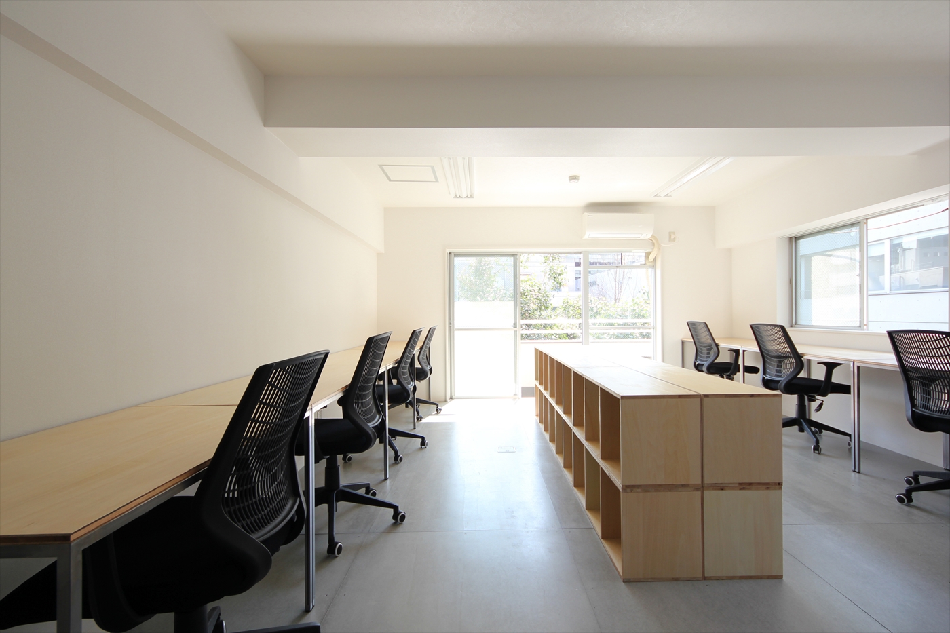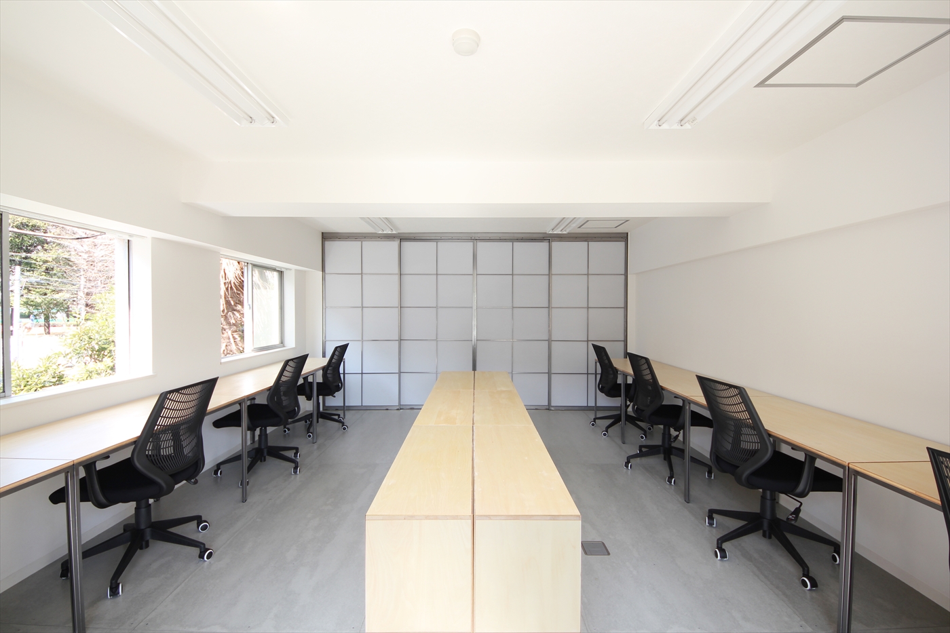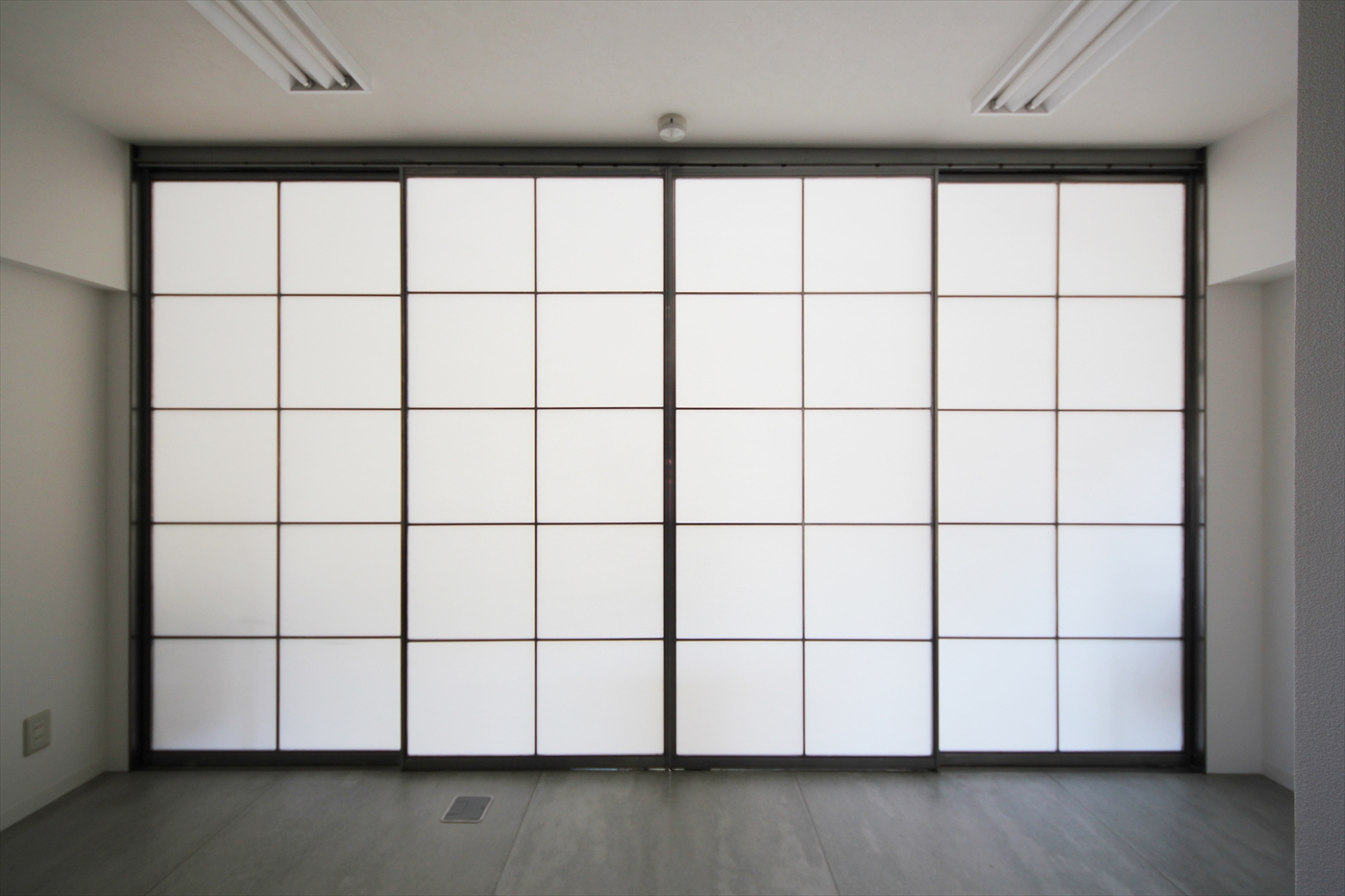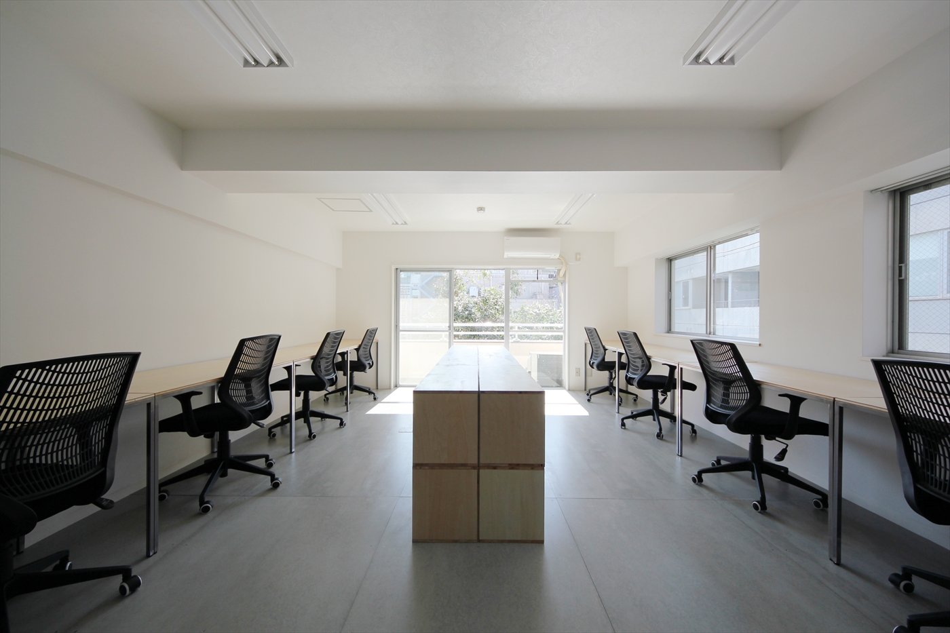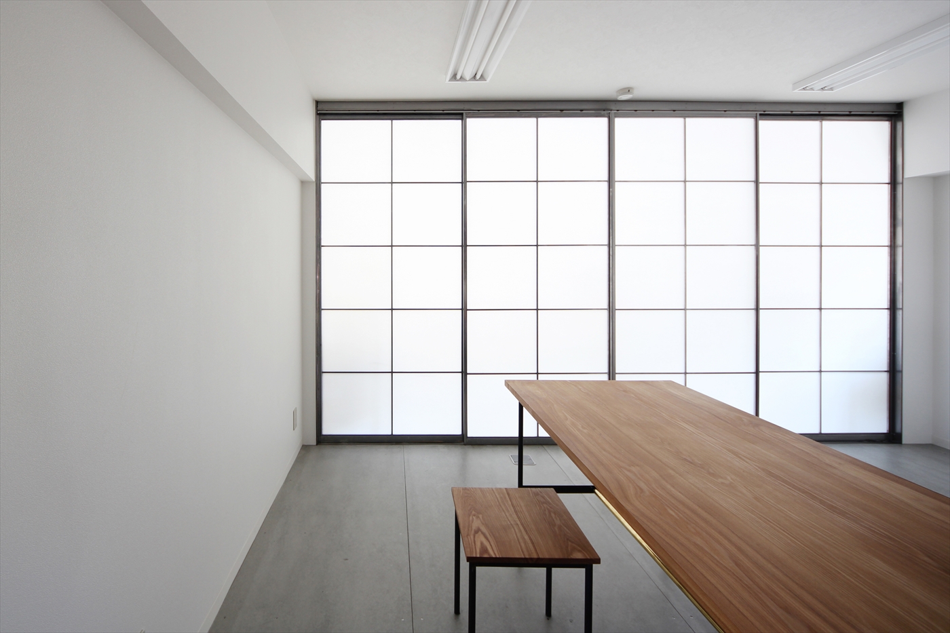
Startups are continuing to grow at a rapid pace. These companies need to account for agile relocations. Rather than focusing bottom-up and adjusting for the electrical, water and air conditioning equipment, this office space was changed with a focus on fixtures and furnishings only.. Respecting the natural location, this space itself was not meddled with, but rather considered only as a base for building on top.
The first office for “Zens”, which conducts a management agency service for Airbnb hosts as well as providing furnishing and renovation service, will become a base for receiving domestic and international clients, various corporations focusing on the growth of Airbnb in Japan and guests that use the Airbnb lodgings. For the sake of their future growth and differentiation, Zens needed a unique office space.
As the previous Tokyo Art Room flagship site managed by Zens had its concept and design evaluated by both Airbnb founders, the new office space aims to inherit the strengths of the previous space while also including new features and functions. For hardware fixtures, we hired hardware experts at an early stage. For woodworking and interior design, we hired interior design contractors that deal with the construction for managed real estate. We hired these specialists with the belief that if passion for the project is not only limited to the corporations and designers but also takes hold in the craftspersons. With this in mind an even better and more amazing space could be produced. The design proceeded while considering each aspect of the construction process.
For the interior, only the element which would have the largest impact has been changed, the flooring,. Everything else in the office has a simple structure, built with combinations of basic materials; steel and plywood.
For the partitioning of the reception and work space, steel sliding doors were used as symbolic divisions - this allowed for the use of light while only dividing the room when necessary. It’s inspired by Japanese traditional room divider “Shoji”.
For the partitioning of the reception and work space, steel sliding doors were used as symbolic divisions - this allowed for the use of light while only dividing the room when necessary. It’s inspired by Japanese traditional room divider “Shoji”.
For the office of this young company, which deals with the rapidly-expanding Airbnb service, we brought in symbolic features of Japanese architecture. I hope that this office will become the base of Zens’ mission of “Enriching Japan through increased global contact, communication and understanding”.
成長の勢いを止めないベンチャー企業のオフィス計画は、短期間での移転を想定する必要がある。内装を構成する下地や電気・給排水・空調換気設備には一切手を加えず、仕上げと造作のみで空間を変化させる。それらは自然環境のように手を付けることができない敷地条件であり、その上に建築を造るように考えることになる。
割り切ることができれば、既存の空間に寄り添うバナキュラーな建築として造作物を計画し、建築の配置計画のように造作物をレイアウトすることになる。
Airbnbの運営代行サービスを行う「zens」初のオフィスは、国内外のクライアント、日本で拡大するAirbnbに注目する様々な企業、また管理するAirbnbを利用するゲストを迎える拠点となる。今後の成長と差別化のため、国内外・社内外に対して、企業の魅力や色を最大限に表現することが必要であると考えた。
以前に設計した、zensが運営する旗艦物件である「Tokyo Art Room」はAirbnb共同創業者からもそのコンセプトやデザインを評価されるものであったため、企業の強みとしてその要素を継承し、さらに新しいオフィスに必要とされる機能を組み込んでいる。
主要な要素となる金物造作は、zensの事業に初期から関わる金物職人に依頼し、木工や内装は運営物件のリノベーションを手掛ける内装施工会社に依頼している。企業と設計者だけでなく、施工者にもプロジェクトに対する熱意があれば、より力強く大切にされる空間が生まれると思い、各々の施工特性を考慮して設計を進めることになった。
室内の仕上げは影響が大きいと考えられる床材のみを変更し、スチールや合板の規格材を組み合わせた造作を配置する単純な構成としている。
応接スペースと執務スペースを分けるパーテーションには、空間の象徴となるスチール製の障子を入れ、光を取り入れながら必要なときのみ仕切ることができる。
世界中に勢いを増して広がるAirbnbを扱う若い企業のオフィスに対して、日本建築の要素を象徴的に取り入れた。このオフィスがzensのビジョンである「英語を使う人を増やし、外貨を稼ぐ人を増やし、日本を元気にする。」拠点となることを期待している。
Before
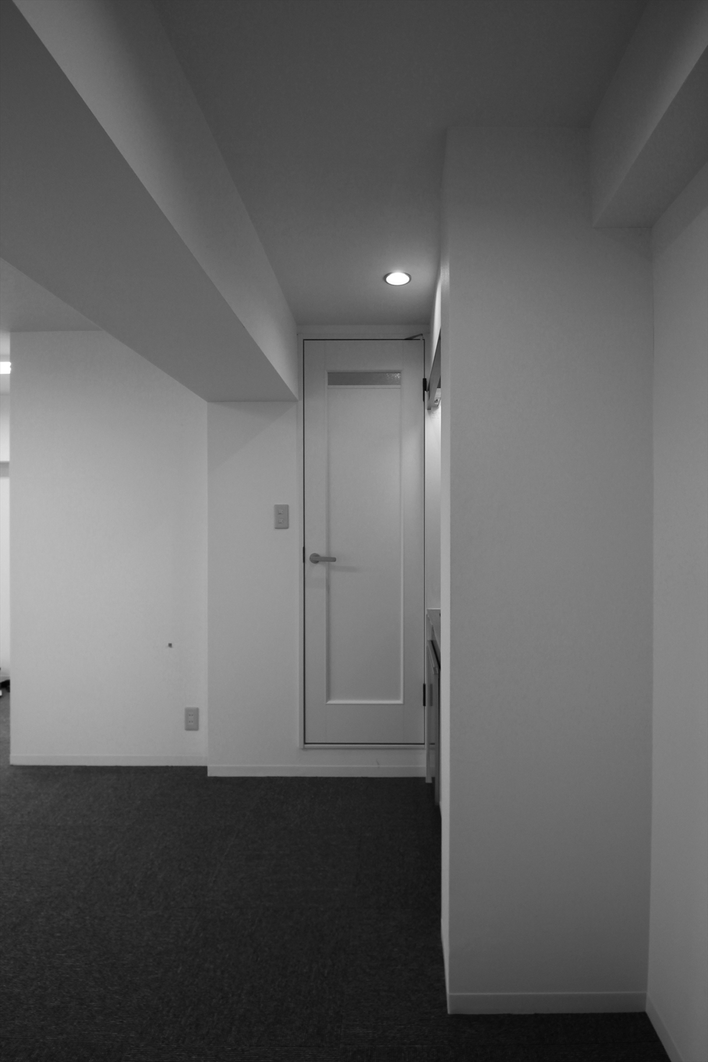
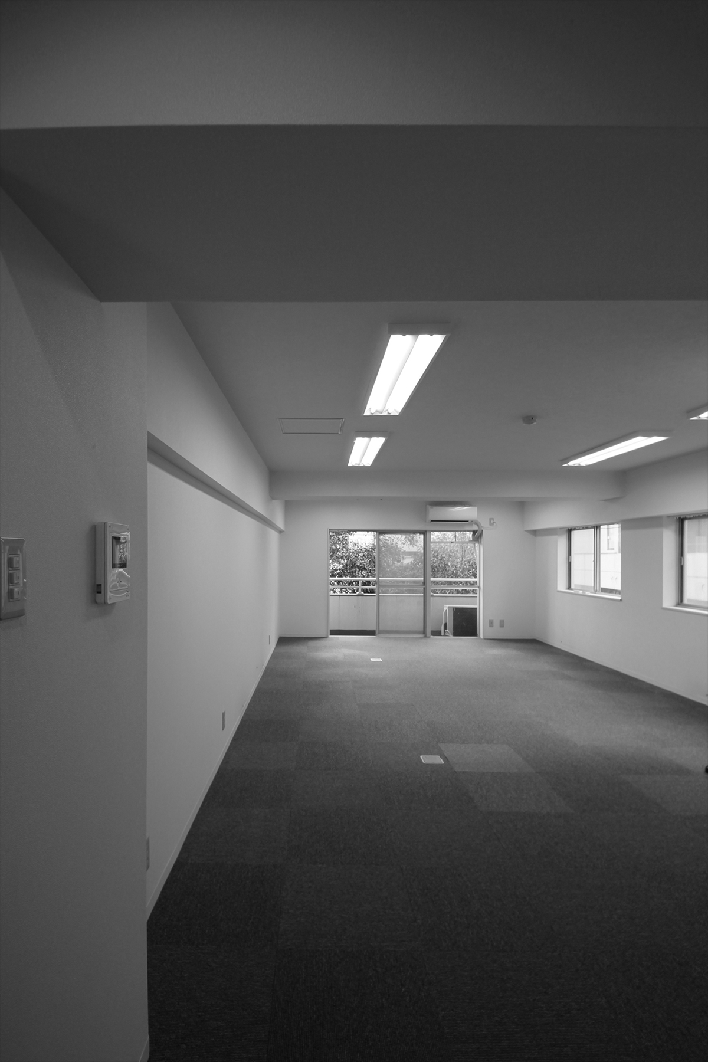
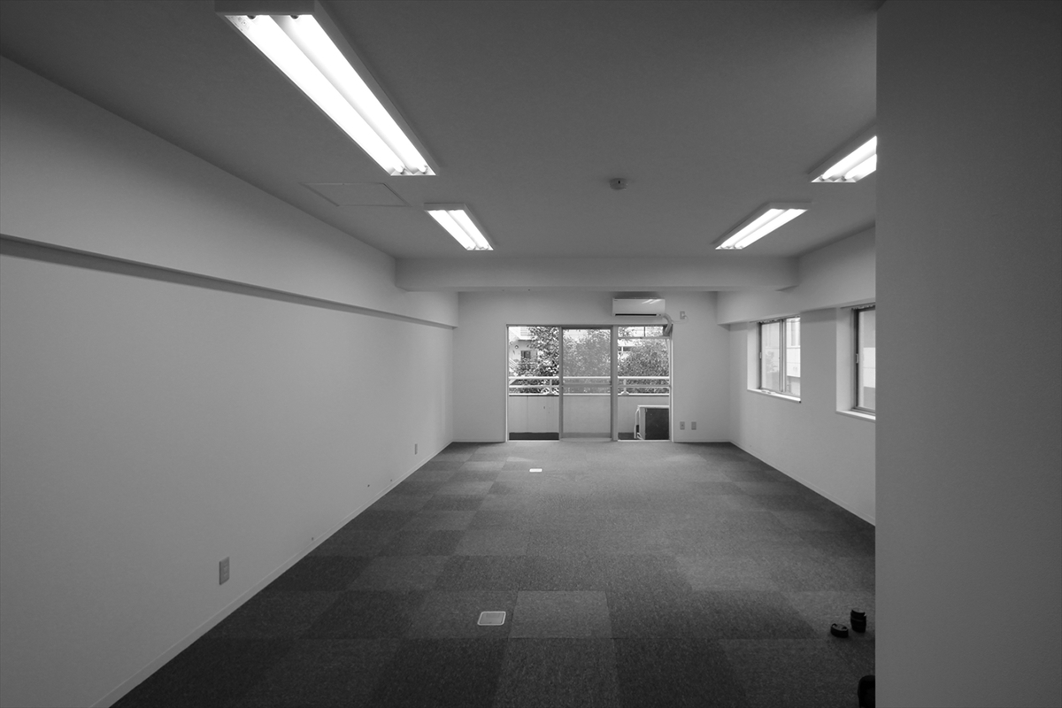
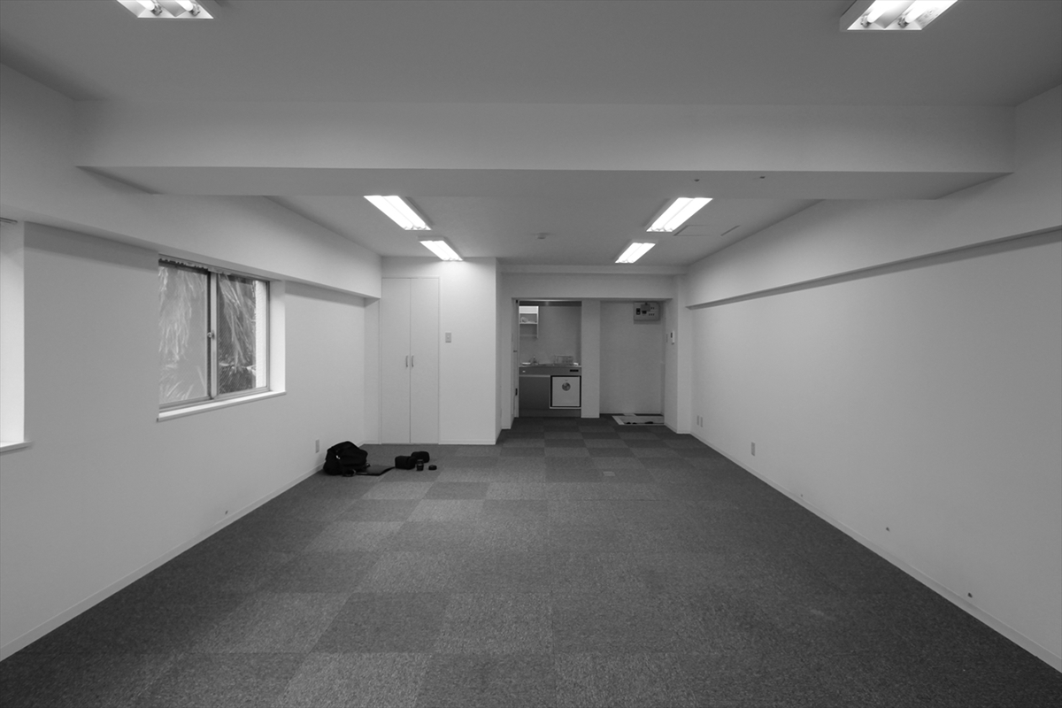
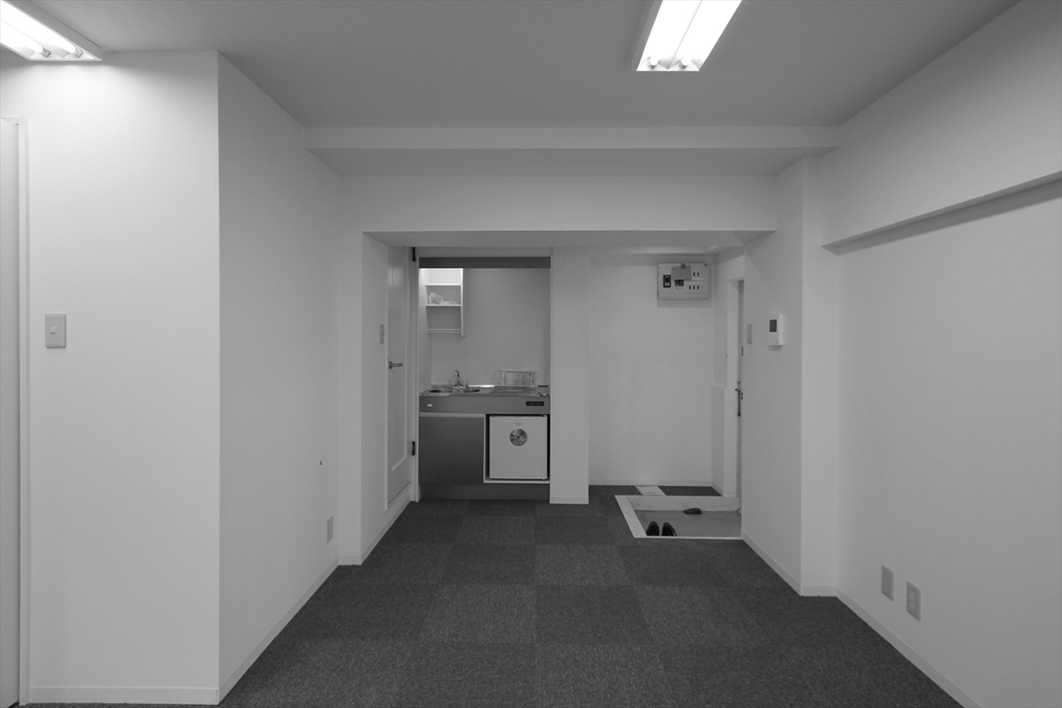
Render image
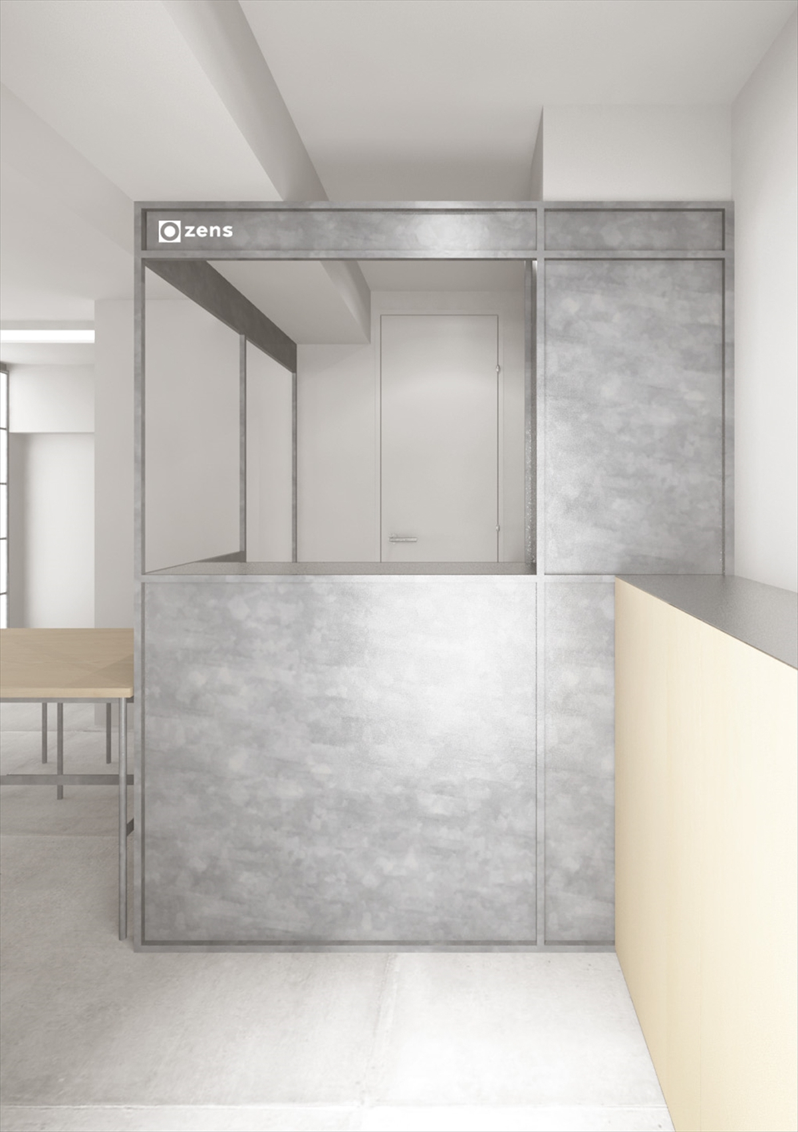
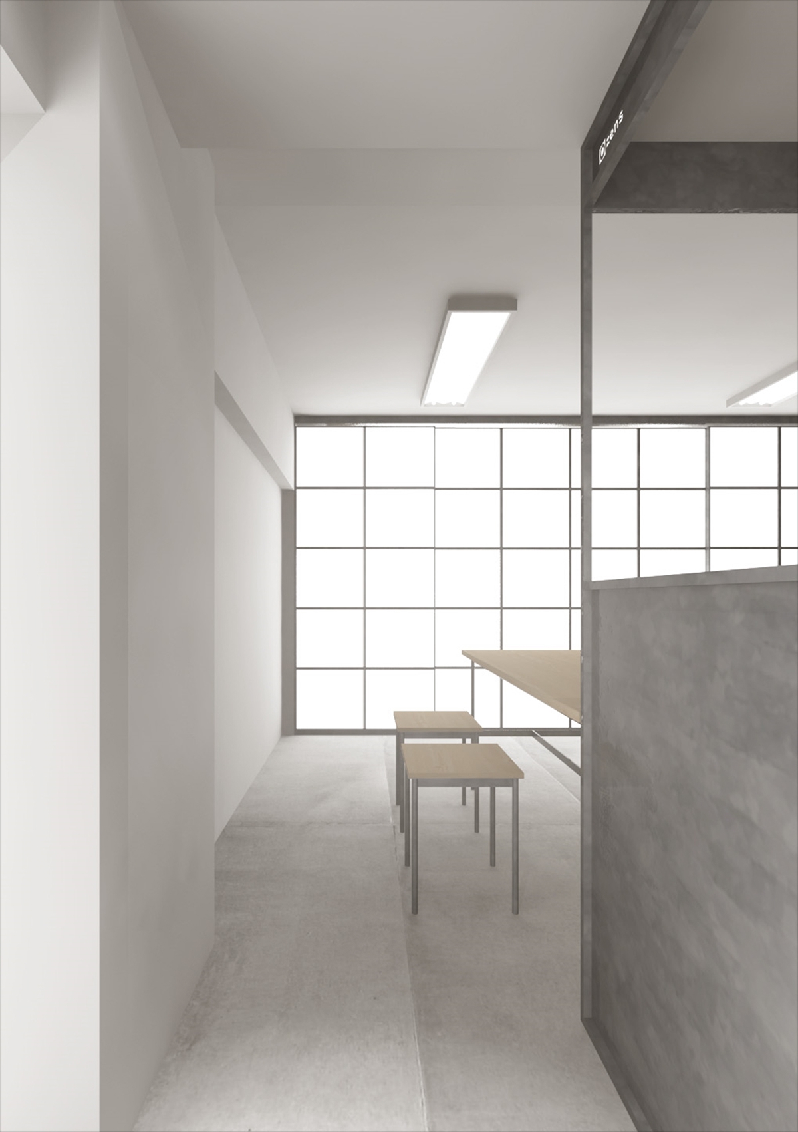
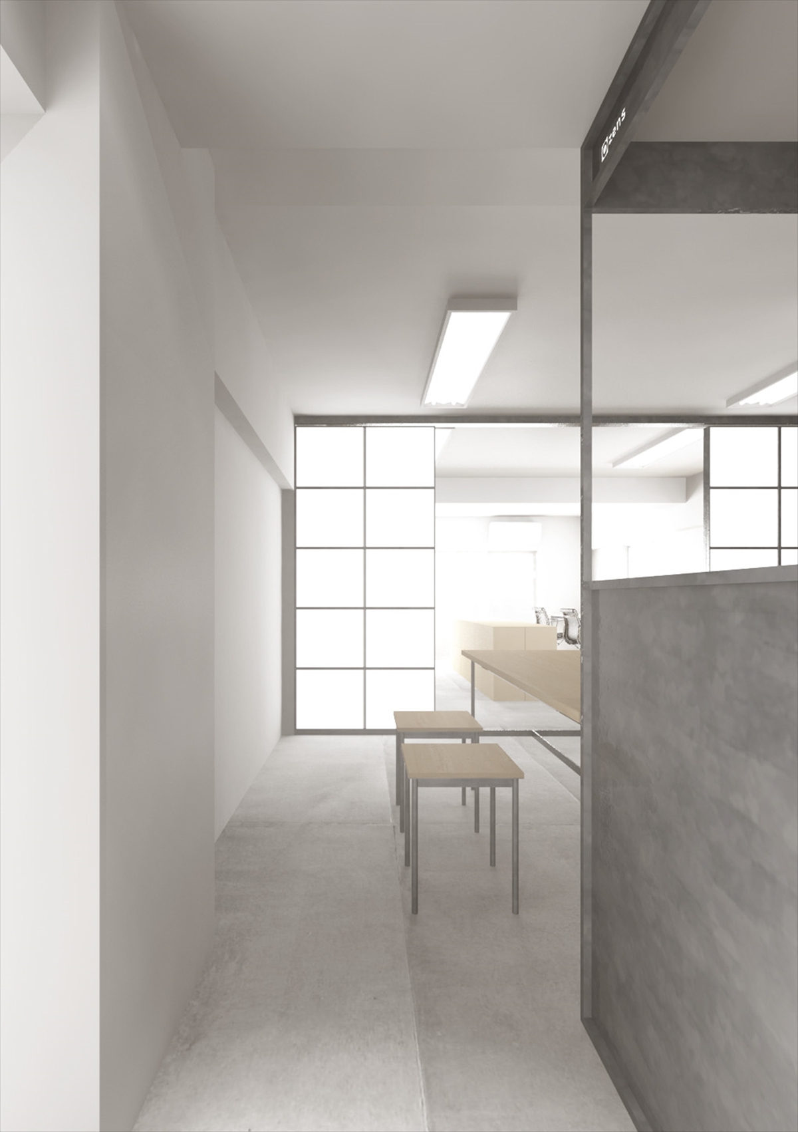
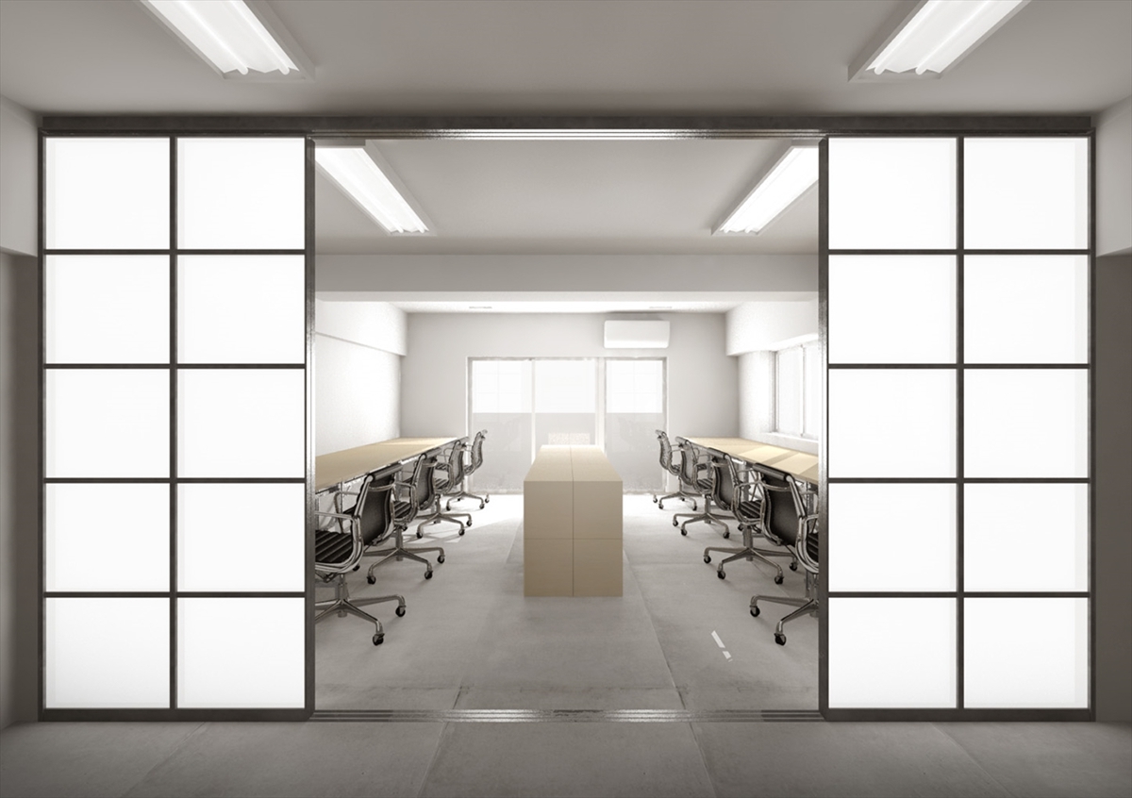

Completion
