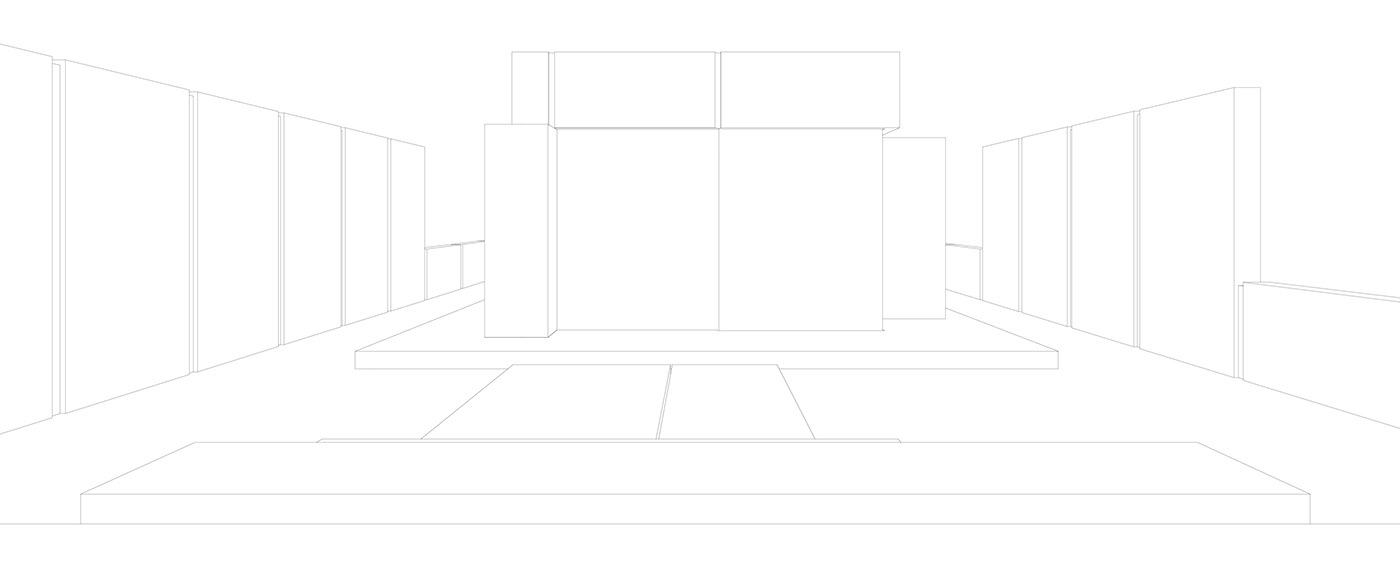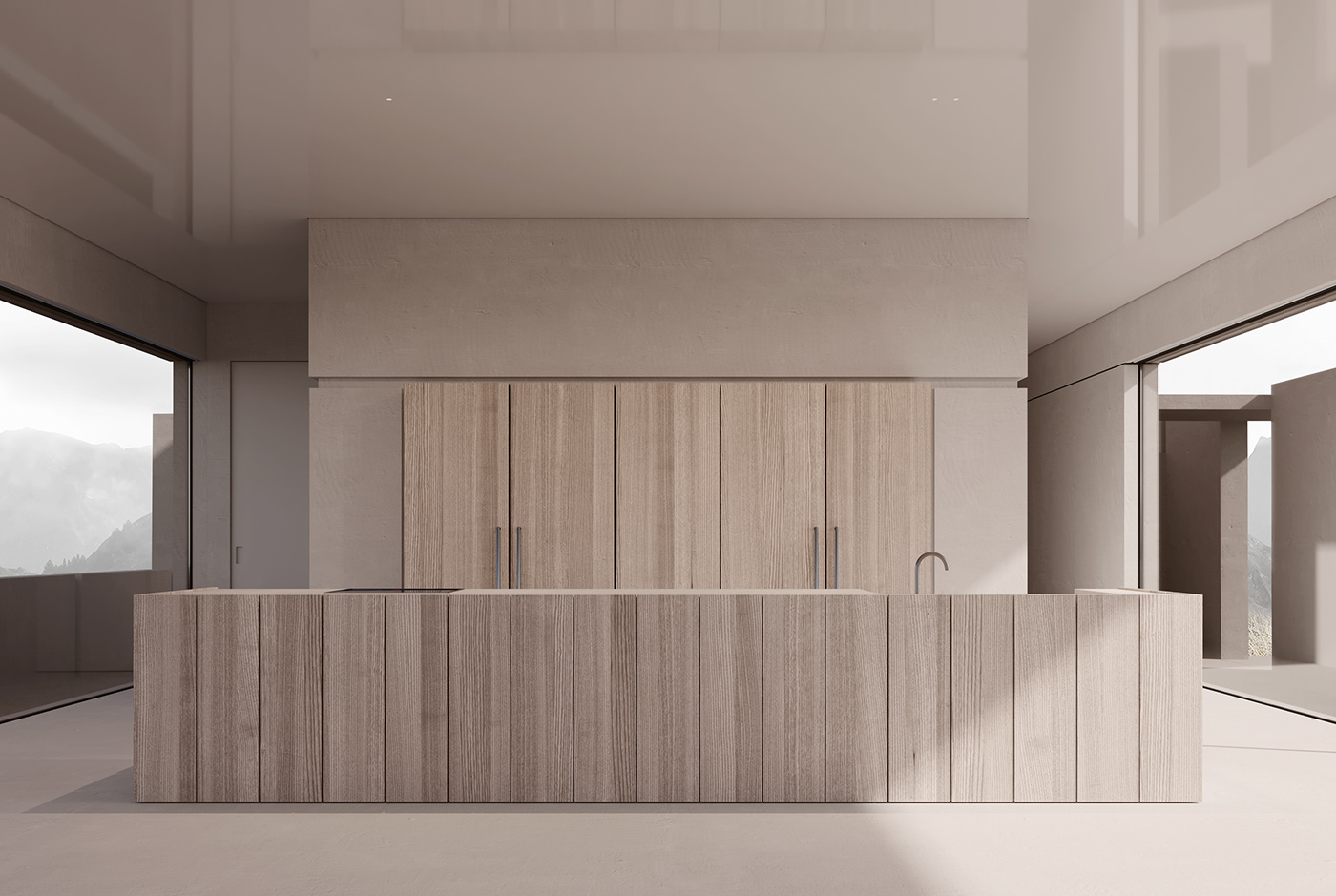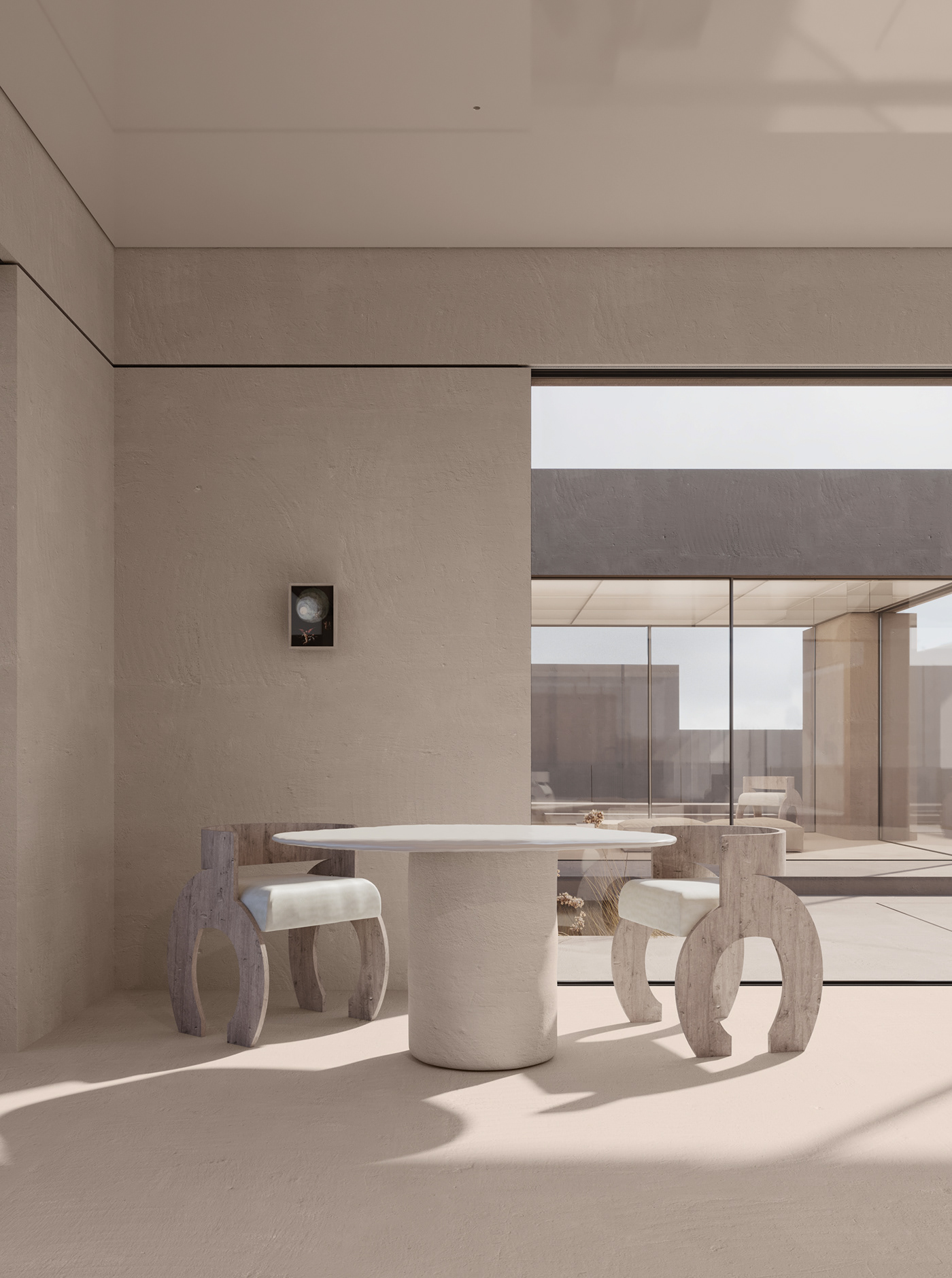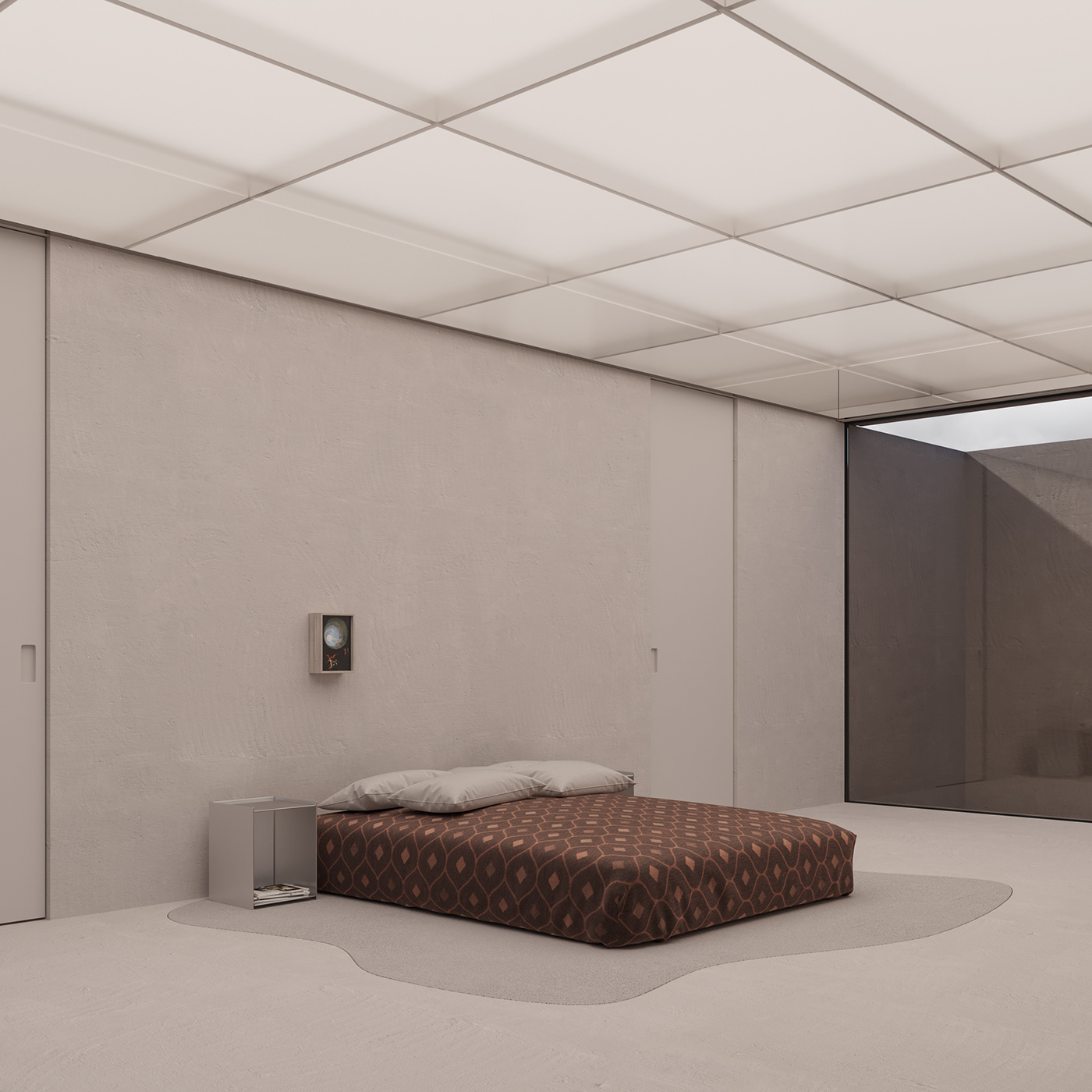II Introvert Residence
Year: 2020
Size: 560 sq.m.
Architect: Kanstantsin Remez
Status: Concept

Introvert is the concept of a secluded, minimalistic residence. The idea of the project is to create a contemporary space that will provide a certain level of visual security and at the same time give freedom and be open from the inside.
The design is based on the ratio of volumes and proportions. So the building spot is a closed rectangle divided into 3 zones: the main volume, in which the main premises are located, a separate volume of the living room and an outdoor pool area. In the exterior, the main materials are concrete, which flows into the interior.
This helps to better emphasize the geometry of the shape.
The interior is a continuation of architecture and it is the architecture that determines the character of the interior due to the general material theme and the minimum set of interior elements. The main volume of the building contains the following functional areas: a kitchen with a small dining table, a pantry, an office with a separate bathroom, a bedroom and a bath with a wardrobe. Also from the bedroom there is an exit to the open shower room. The living room volume is taken out separately from the main volume. This was done in order to create a space where you can truly retire and relax mentally and physically.
Special thanks to Arthur Iskandarov for helping with the exterior visualizations.
Special thanks to Arthur Iskandarov for helping with the exterior visualizations.
























