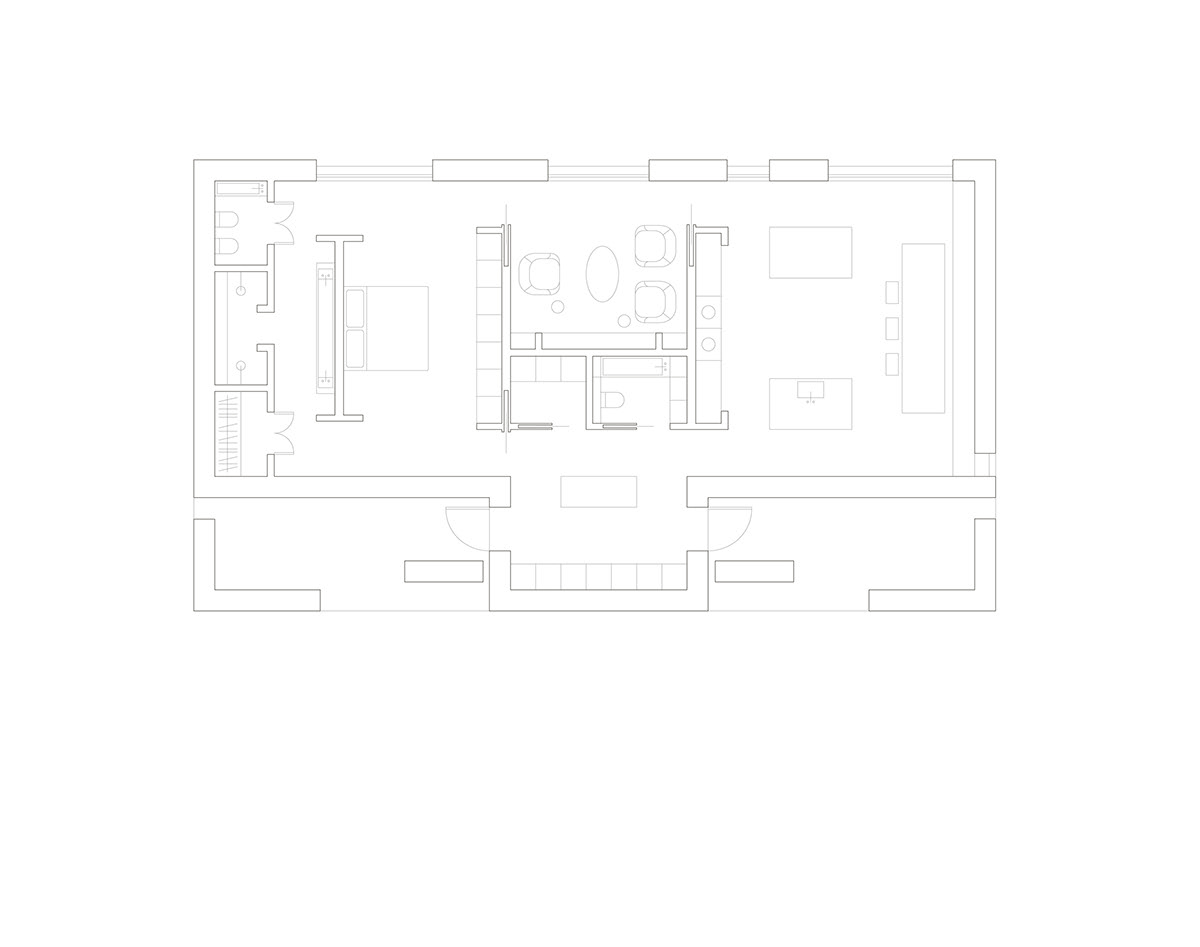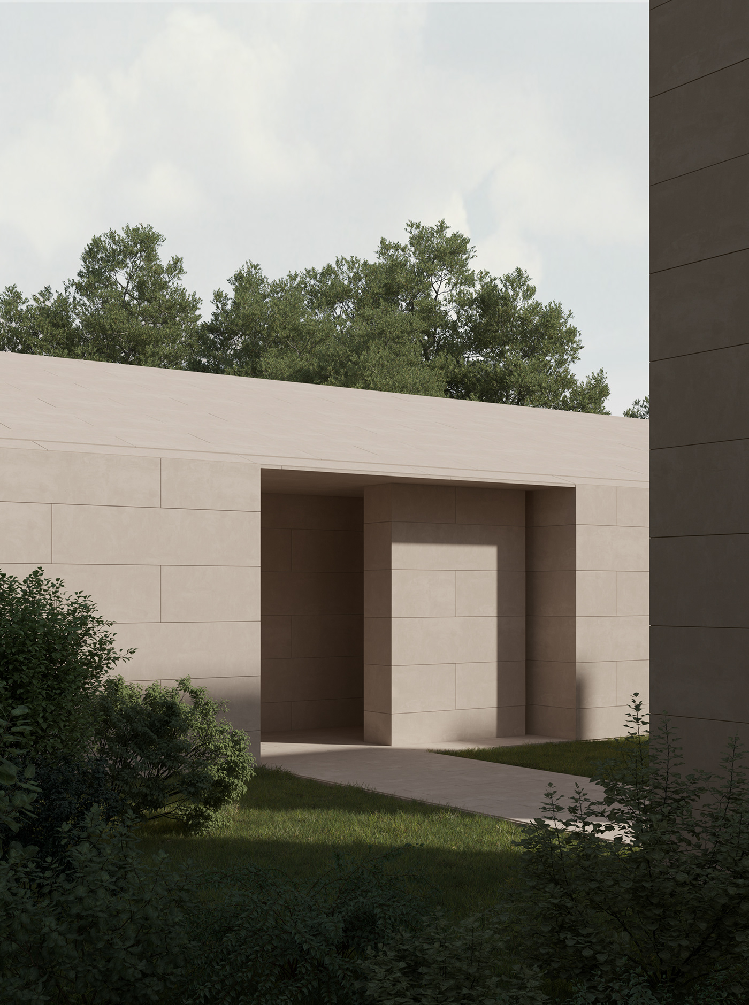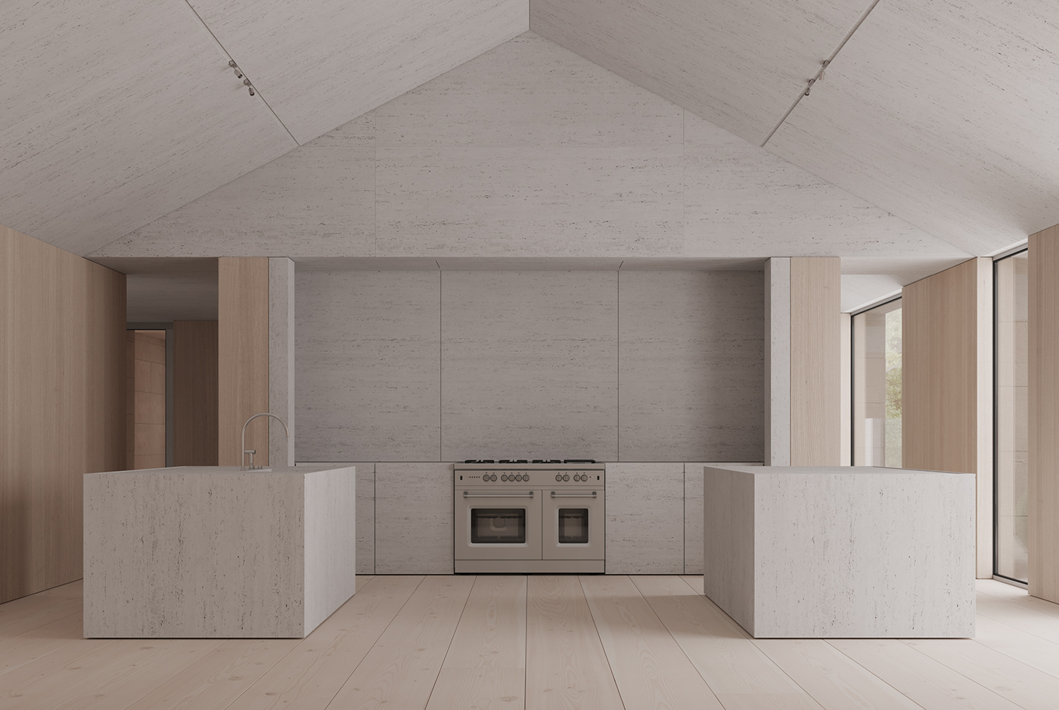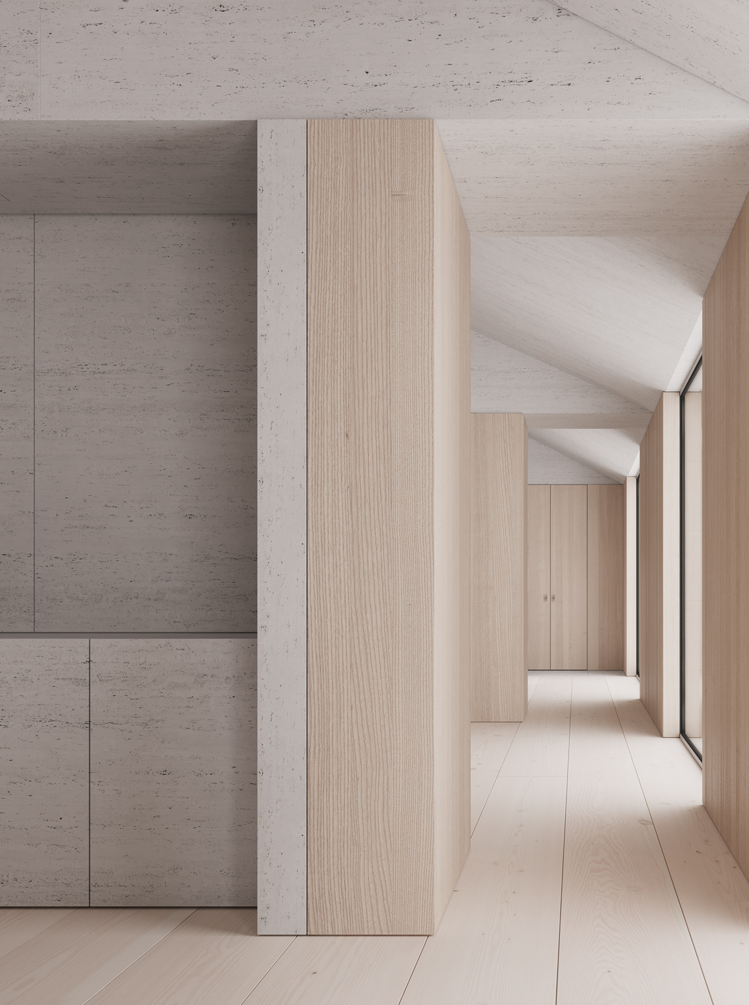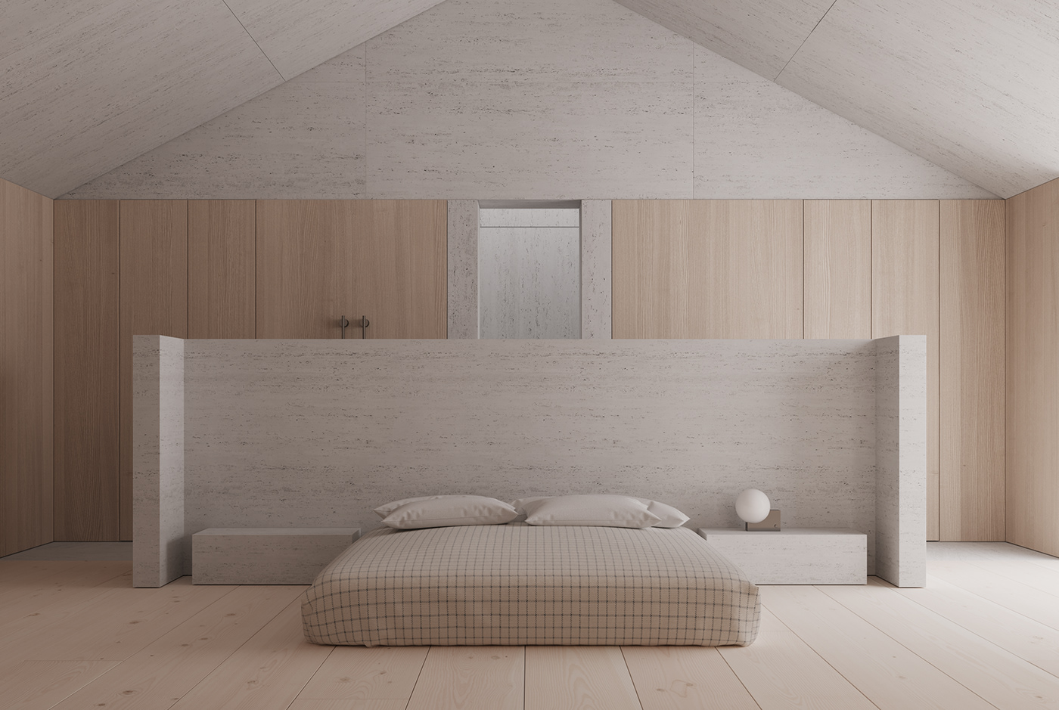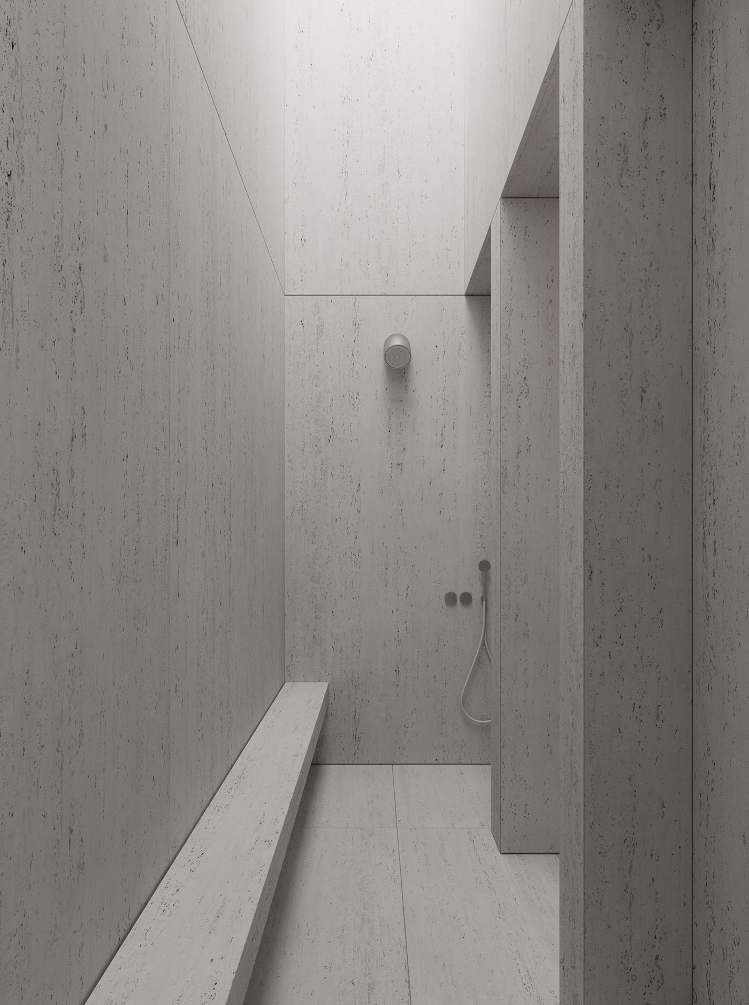III Introvert Residence
Year: 2021
Size: 2500 sq.m.
Architect: Kanstantsin Remez
Status: Concept

This is the final project in the Introvert series. In contrast with the first two projects, the third one is associated with my family piece of land where I grew up. It is stretched out and narrow, as people used such plots of land to build a house and a vegetable garden behind it. But now such a shape is outdated. Originally, there was a house, household structure, and bathhouse. At first, I decided not to reconstruct the existing structures but to start anew, taking into account the land only. But while searching for a concept I decided to use the modified outline of the existing house. In order to get into the living block, one needs to go through the original house outline with green plant arrangements instead of rooms.
The main living block has two symmetrical entrances in order to get into the house both in case of arriving by car or returning from a walk. There is a three-car parking space hidden behind the walls and trees.
The living block has a traditional shape with a V-roof, typical of the houses in my country. The house includes the following zones: an anteroom, guest bathroom, technical room, kitchen with a dining room, living room united with a library, master bedroom with an ensuite and walk-in closet. Apart from the main living house, there is a block with two guest bedrooms with its own bathroom and a kitchenette. Just behind the living block, there is a swimming pool. One can get there from the bedroom through the large panoramic windows. Green trees and the guest bedrooms hide the swimming pool from neighbour’s eyes.
A small chill-out zone is concealed just behind the swimming pool. It is surrounded by green plants and can’t be seen from the pool or the guest bedrooms.
The austere approach helps build dialogue between forms and proportions in the Introvert. The main materials are natural stone travertine and wood, including Douglas Fir parquet floor and oak veneer on the walls. Travertine creates a calm, kinesthetic, and a bit rural atmosphere of a country house. The area of a kitchen/dining room includes two kitchen islands for cooking made of travertine and a large oak table for a big company. The living area is a separate room. It can also
be used as a library isolated from noise and allowing one to concentrate on reading. The bedroom unites a sleeping area and an ensuite with a basin and a double shower area. The shower also has a skylight along the whole ceiling,
A small chill-out zone is concealed just behind the swimming pool. It is surrounded by green plants and can’t be seen from the pool or the guest bedrooms.
The austere approach helps build dialogue between forms and proportions in the Introvert. The main materials are natural stone travertine and wood, including Douglas Fir parquet floor and oak veneer on the walls. Travertine creates a calm, kinesthetic, and a bit rural atmosphere of a country house. The area of a kitchen/dining room includes two kitchen islands for cooking made of travertine and a large oak table for a big company. The living area is a separate room. It can also
be used as a library isolated from noise and allowing one to concentrate on reading. The bedroom unites a sleeping area and an ensuite with a basin and a double shower area. The shower also has a skylight along the whole ceiling,
allowing a lot of natural light.
Special thanks to Arthur Iskandarov for helping with the exterior visualizations.
Special thanks to Arthur Iskandarov for helping with the exterior visualizations.




