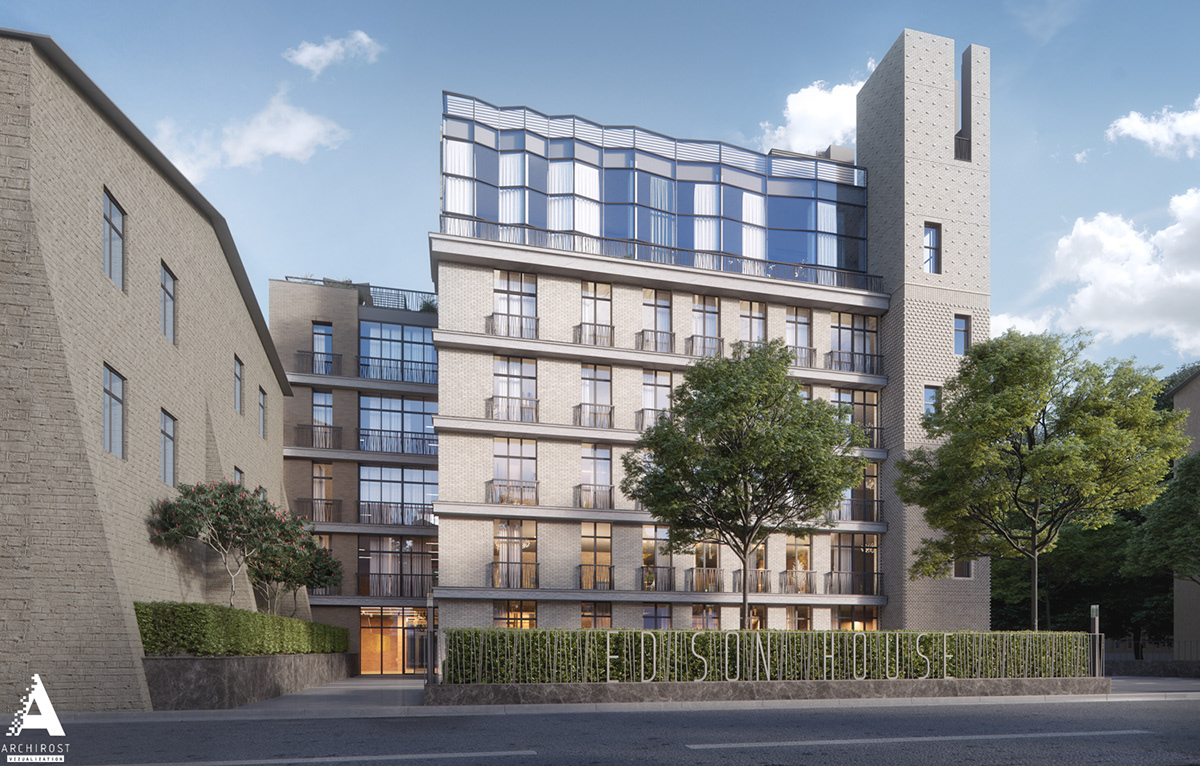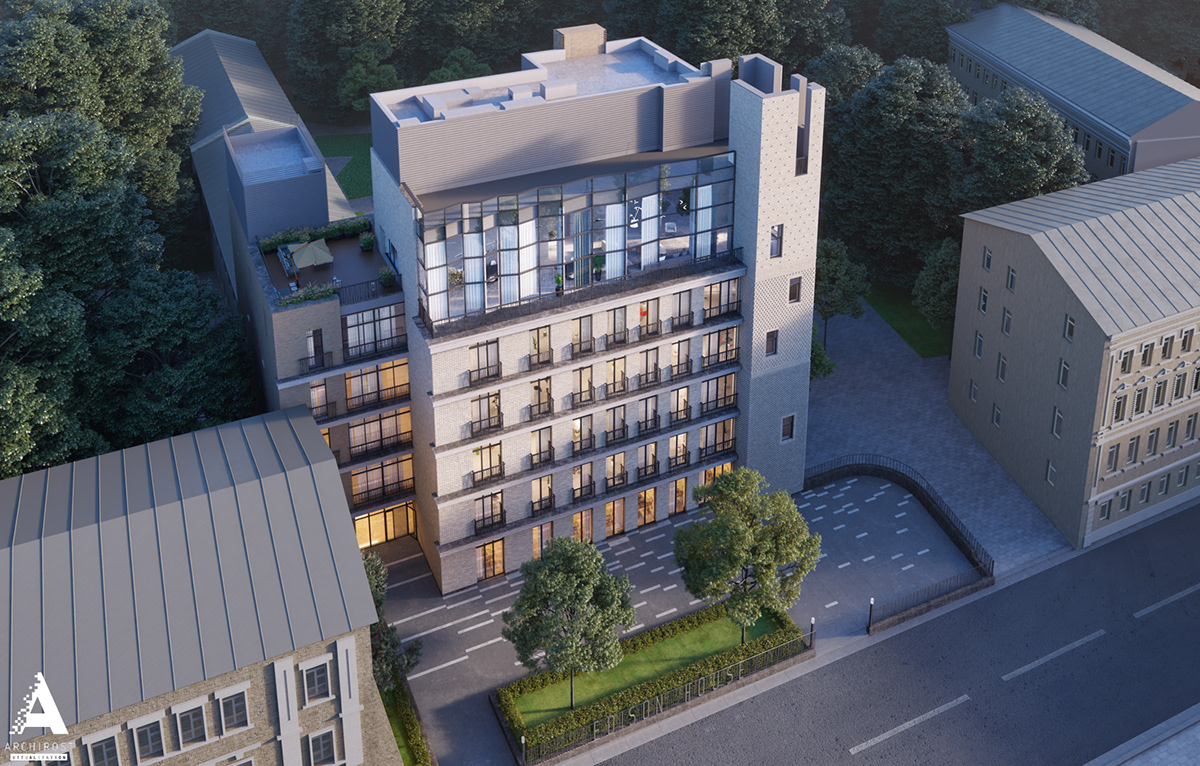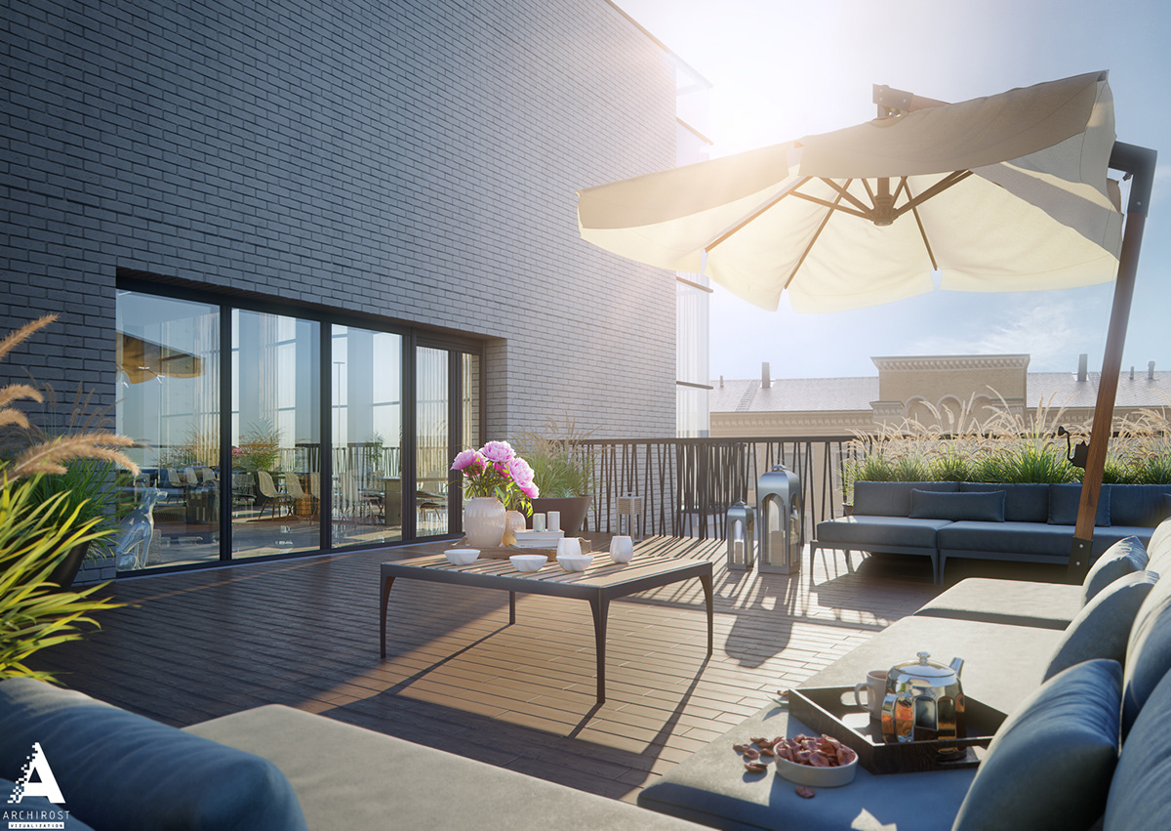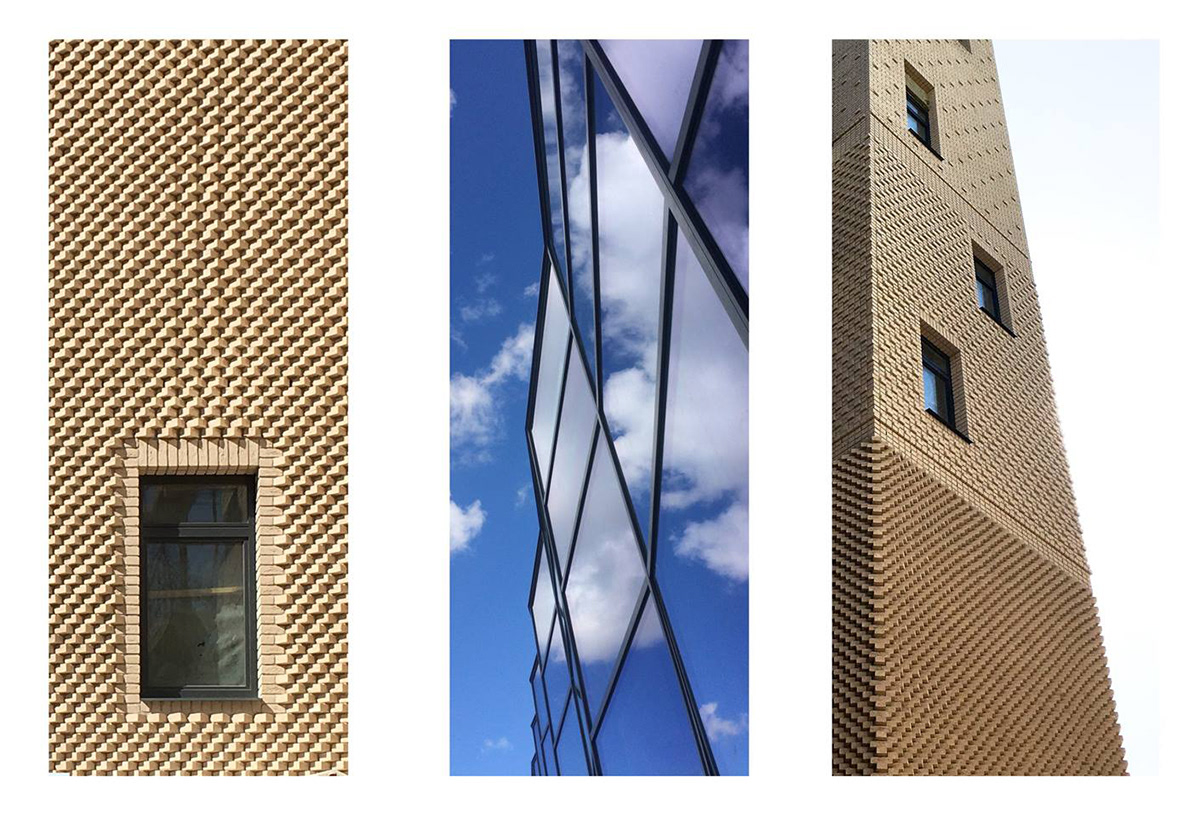House made of Dutch Bricks «Edison House»
Happiness of a visualizer is in an interesting project of an architect. The more interesting the project, the more chances there are for a good visualization. Of course there can be exceptions from the rule, but not this time.
A residential club house Edison House is being built in Moscow (and is almost finished). In the end of 2017 we did a visualization for the website of this house. There will only be 12 flat for 12 lucky-ones. Appreciate the creativity of marketers: the house stands in Electric Lane, and is called Edison House). The area is excellent, not far from the Belorussky Railway Station, in quiet lanes. For visualization from a bird's eye view, we even did an aerial photography with a quadrocopter, but we didn't use it on the final renderings.

Edison House» club house visualization

Visualization of the facade of the residential building
The project of the «Edison House» was done by the bureau "Alexey Bavykin and partners" and its leading architect, our good friend, Natalia Bavykina. They designed a dream for every fan of architecture - a complex and rich masonry of Dutch bricks on the facade of the house, on which you can look endlessly. The sun every time gives a different shadow play on this voluminous surface of the facade.
When we did the 3D model of the tower, we had to manually place brick by brick to lay out three kinds of non-standard masonry of the facade. It took a lot of time, but it gave the same picture that you can now see live (see the photo from the construction site at the end of the post). They say that the builders remaked this masonry 4 times, until they achieved the desired effect. But it was definitely worth it.

A day exterior «Edison House» visualization. View from the yard

Exterior visualization from a bird's eye view of «Edison House»

3D visualization of «Edison House» from a bird’s eye view

Interior visualization of the club house «Edison House»

«Edison House» terrace visualization
The apartments of the house have panoramic windows, terraces, views to all sides of the world and parking under the house for each apartment. What else do you need in a club house in the center of Moscow?
The visualizations show that due to the well-chosen color of bricks and the neat form, the house does not visually go out of the style of surrounding buildings. And how well the name of the house «Edison House» fits into the fence! We are looking forward to the completion of the construction to once again shoot the house with a drone and compare it with 3D visualizations.

Photographs of the «Edison House» facade during construction (spring 2018)

Photographs of the «Edison House» facade during construction (spring 2018)
------------------------------------------------------------------------------------------------------
Visualization made by:
Rostislav Nikolaev
Anna Leksina



