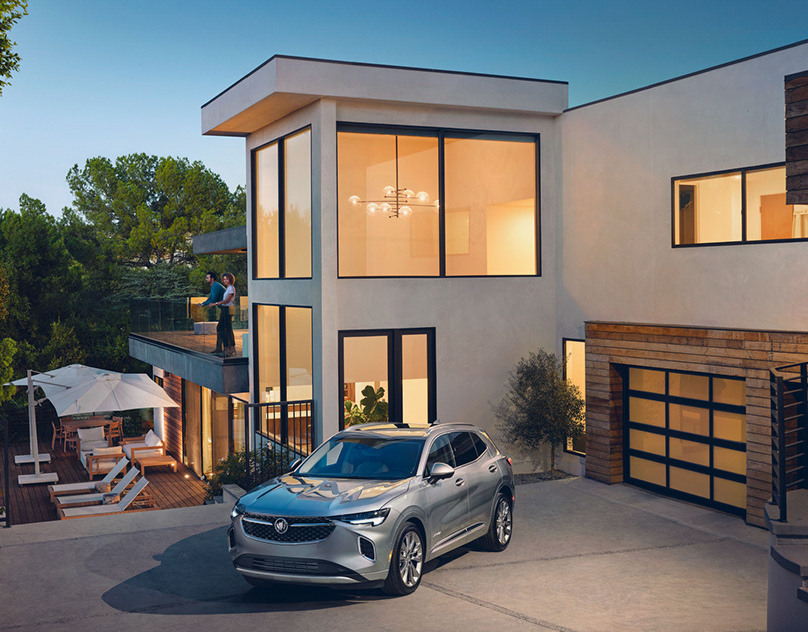Reconstruction of Genoa port area for the Blueprint competition
Last December we made visualizations for the Blueprint competition in Genoa, Italy. Architectural company Blank Architects was the author of the competition project. The task of the contest was to make a reconstruction project of the former Genoa International Fair Plot.
The architects tried to solve an increadibly difficult task - they were to project the objects that are more than 60 000 square meters of the total area. There should have been residential, commercial, hotel and office buildings present that would also include public spaces that should have become new places of attraction and would solve a citywide problem of lack of green areas and public leisure places.
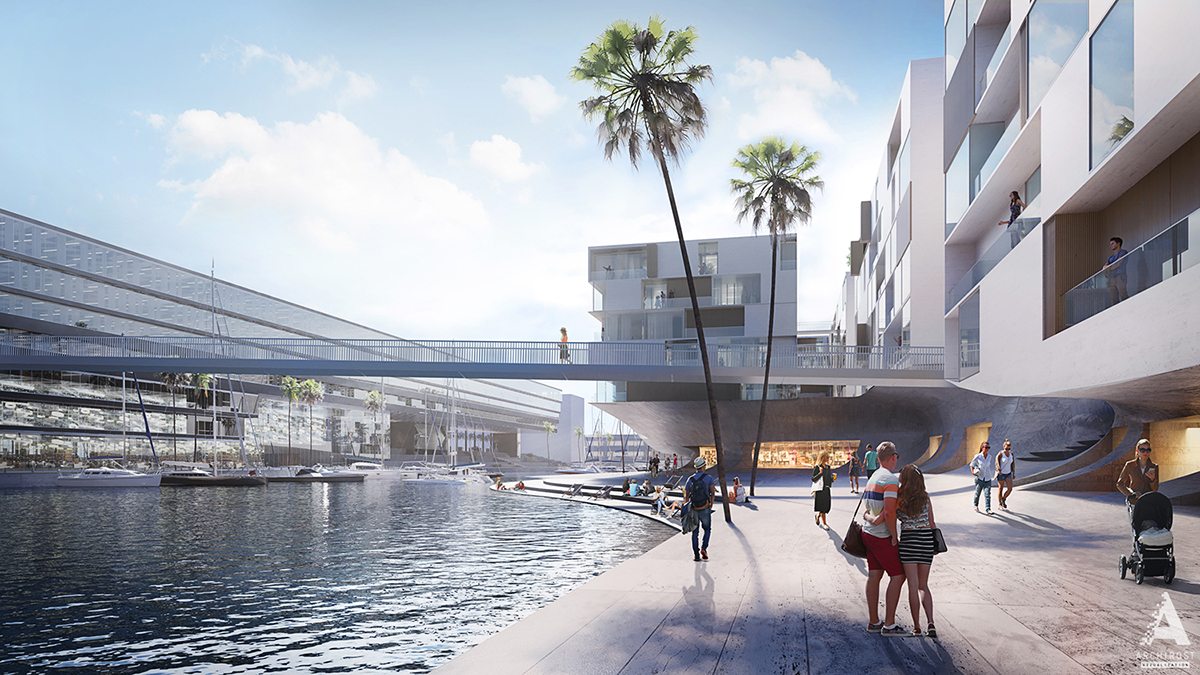
Seafront visualisation for the reconstruction project of the Genoa port area

Public area visualization for the reconstruction project of the Genoa port area
Amidst current works and the specific Moscow weather, making pictures for the contest in sunny Italy was a real celebration! There is a blue sky, palms, sea, the setting sun, ideally perfect stone curves everywhere, proper landscaping, low-rise architecture, crossroads and galleries, operated roofs - isn’t it beautiful! We almost got a tan from the seashore sun, while doing this project)
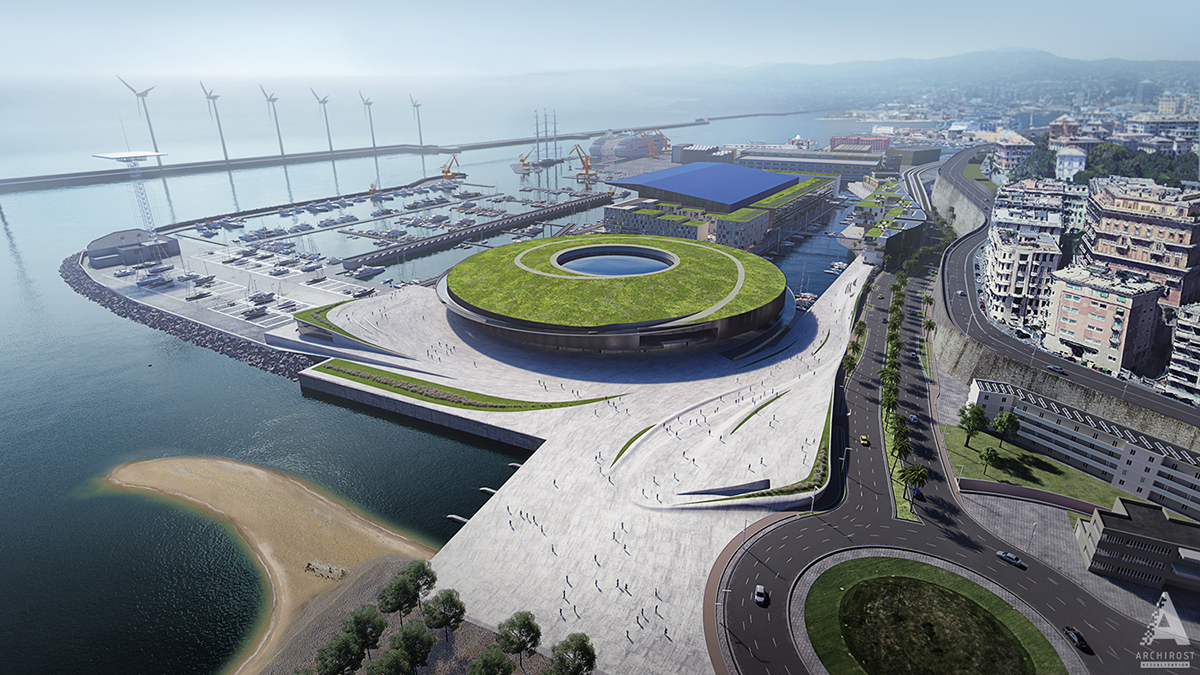
Visualization from a bird’s-eye view for the reconstruction project of the Genoa port area
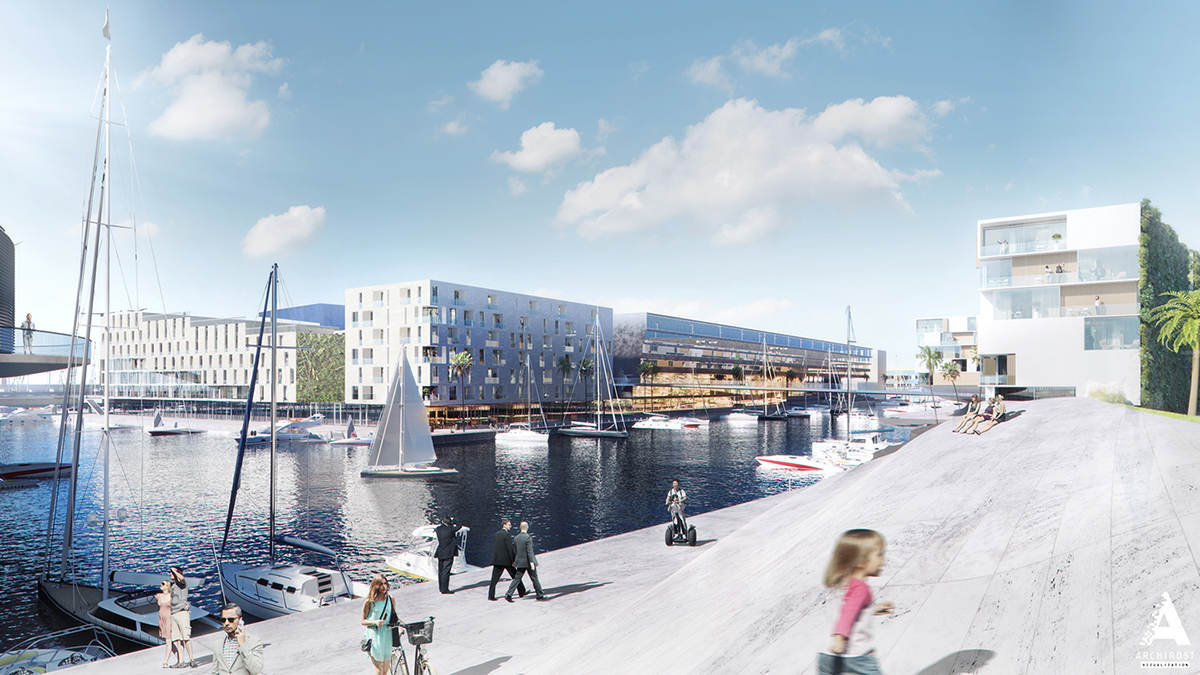
Visualisation for the reconstruction project of the Genoa port area
By the way, the distinctive feature of most foreign contests is the price of the realization (In this contest it shall not exceed 200 million euro budget). From our point of view it is very cool, because it is one of the criterion of the potential of the project. For the record, this point is not usually mentioned in the Russian contests.
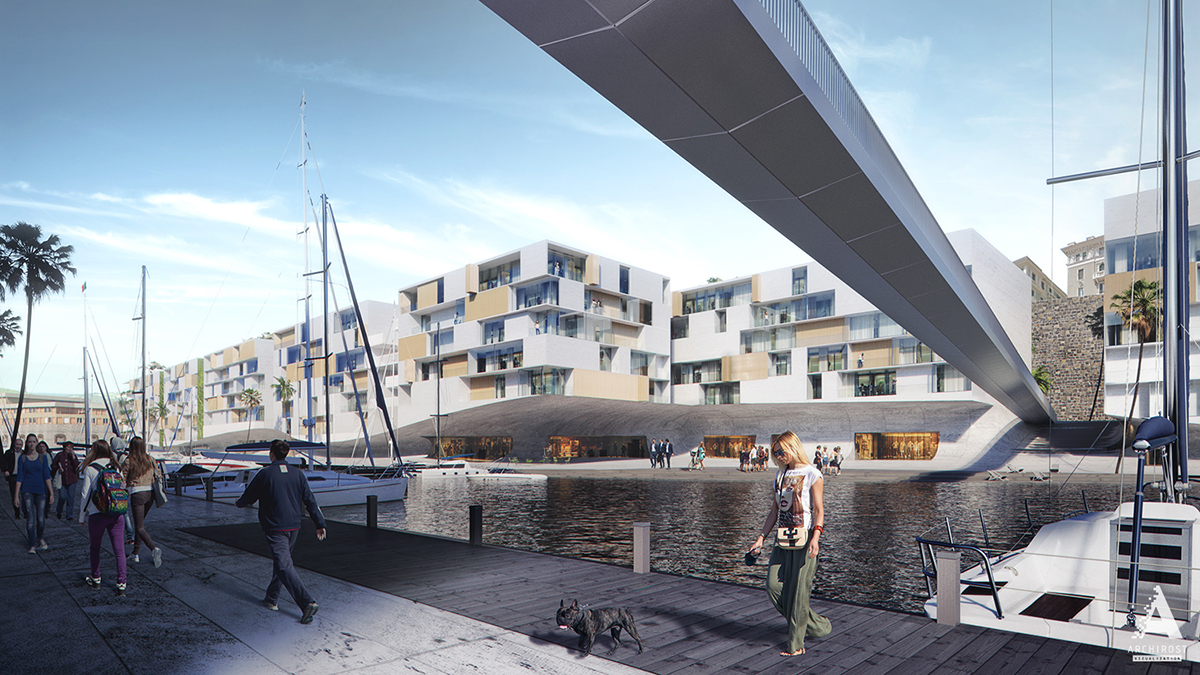
Seafront visualisation for the reconstruction project of the Genoa port area

Visualisation for the reconstruction project of the Genoa port area
The project provides many surfaces made of natural stone. The paving that coincides and falls into the house facade immediately associate with giant classical sculptures.

Seafront visualisation for the reconstruction project of the Genoa port area
For postprocessing perspectives from a bird’s-eye view we took two main referencies: visualizations of Mir company and a real photo with the needed perspective. The sky, grass and sea color correction was made by the help of these examples.

Examples of good Genoa visualizations and photographs as examples for postprocessing
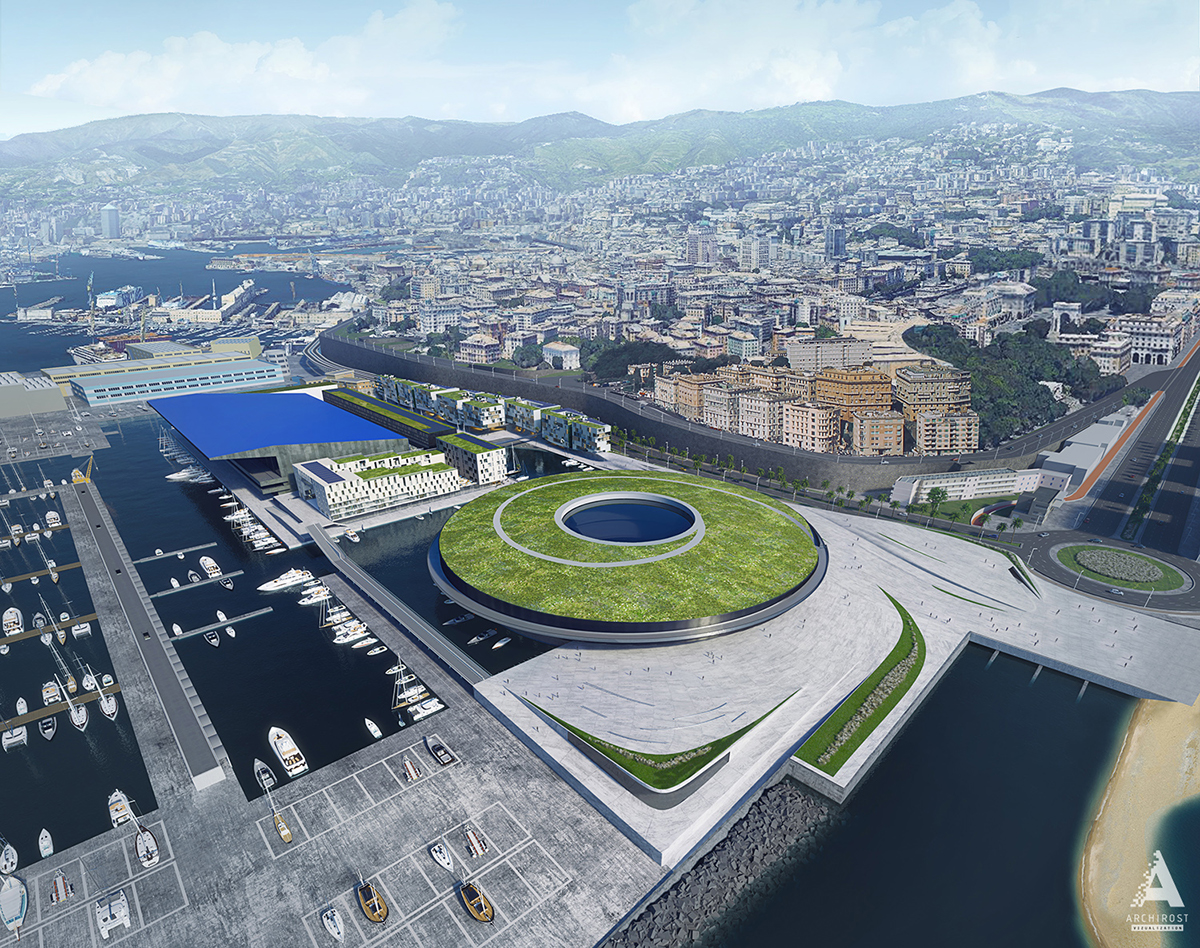
Visualization for the reconstruction project of the Genoa port area, top view
For the general plan above we took Google photos, stitched them with the help of SASPlanet application in one big picture, and put render at the proper place on the contest territory. So, there was a big high quality shot that you could expand a lot.
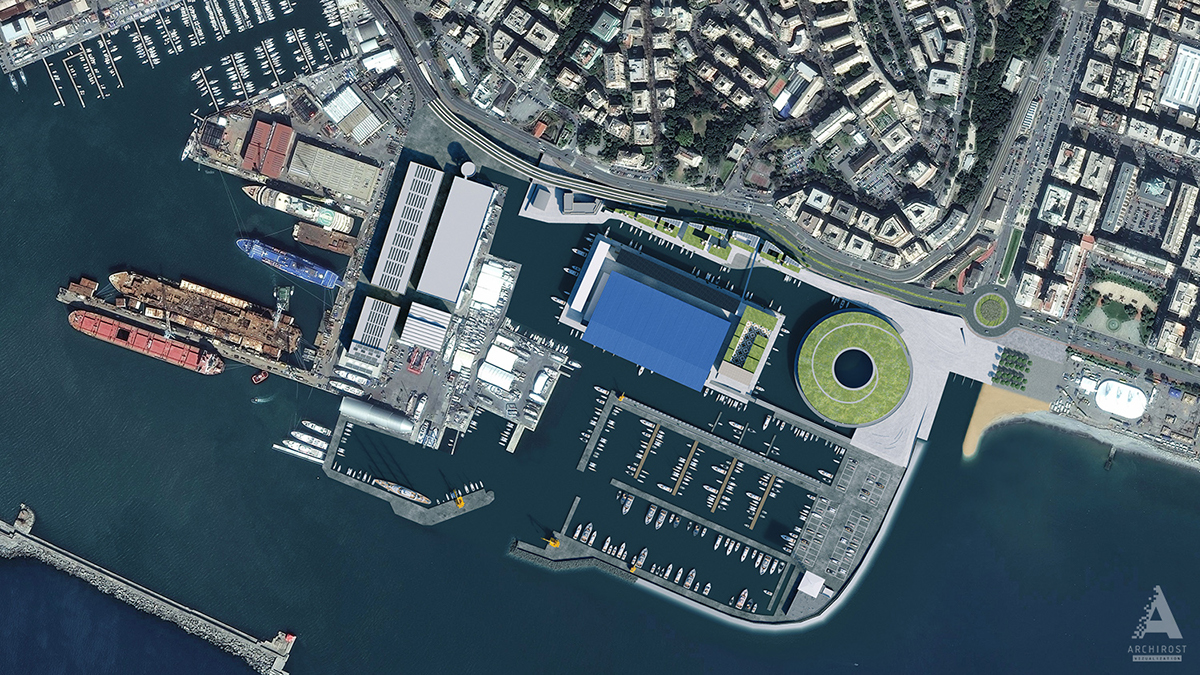
General plan visualization for the reconstruction project of the Genoa port area, fragment

General plan visualization for the reconstruction project of the Genoa port area
For the visualization we also needed to show an existing part of Genoa. 3D surrounding models are always long to do, especially without any drafts or nets. That’s why we headed to Italy and have been wandering along Genoa for a few days through Google Earth. There you can see 3D city models, but you can’t download it. But as we really needed it, we decided to recreate it. We made more than 500 shots of the whole port area and surrounding buildings from different perspectives. After that we converted these 3D-model building shots in Agisoft photoscan application. Of course it is not enough for close-ups, but for a long shot or a side view it was quite alright.

Google Earth shots examples for the reconstruction of 3D surrounding models

Google Earth shots examples for the reconstruction of 3D surrounding models

Google Earth shots examples for the reconstruction of 3D surrounding models
A step-by-step algorithm that helps to make richly-furnished interiors fast:
1. Choose horizontal and vertical splines that will have objects on them.
2. Place different background for each floor (we know in advance that the floor is 3 meters height)
3. Place people and details
4. Add curtains
5. Place interior under the facade

Fast interior creation in Rail Clone
The Blank Architects’ project was ranked 11 from 76 participants, and we were glad to be a part of it.
_______________________________
Visualisation made by:
Alexey Parkhomenko
Eugeniy Gusmanov
Rostislav Nikolayev
Anna Leksina

