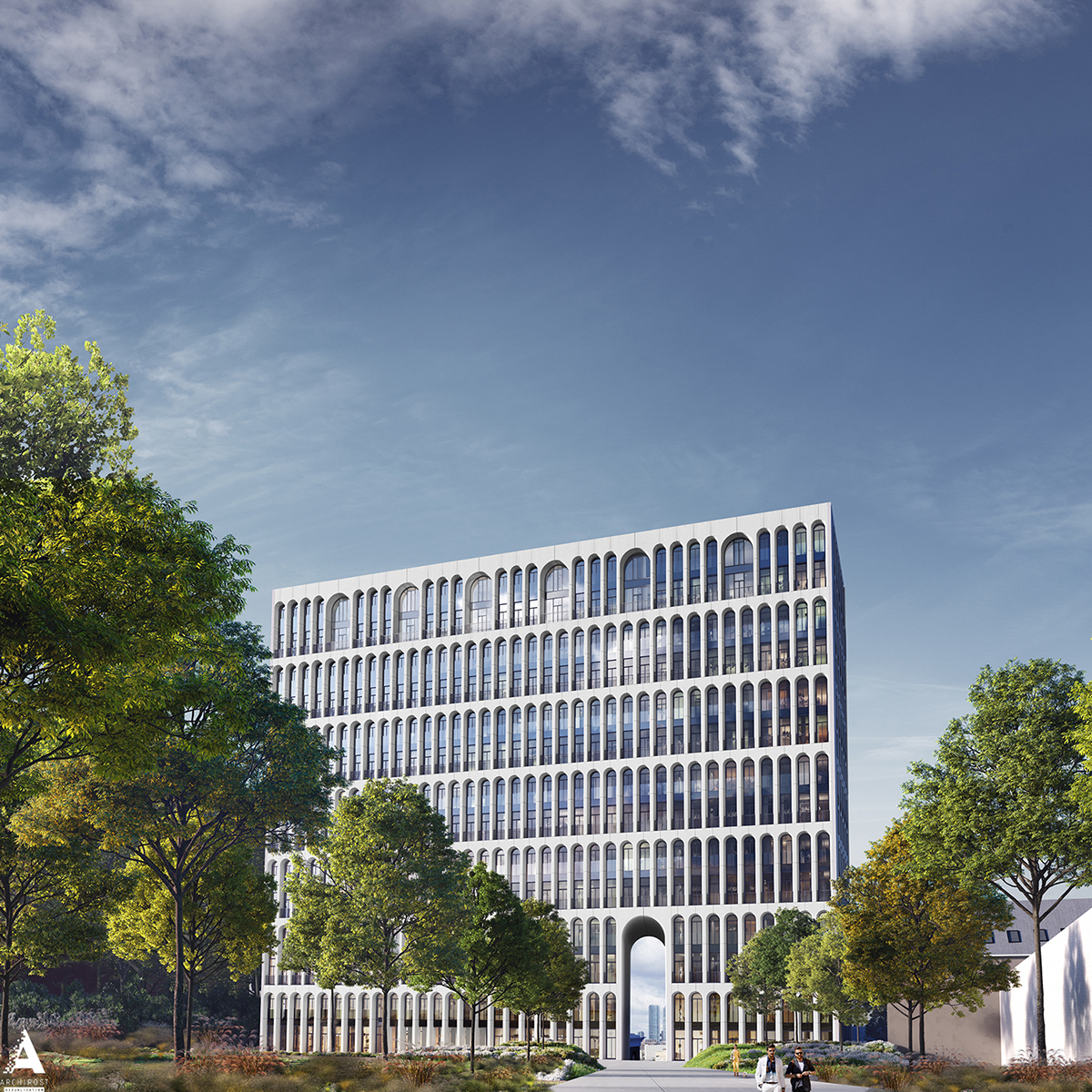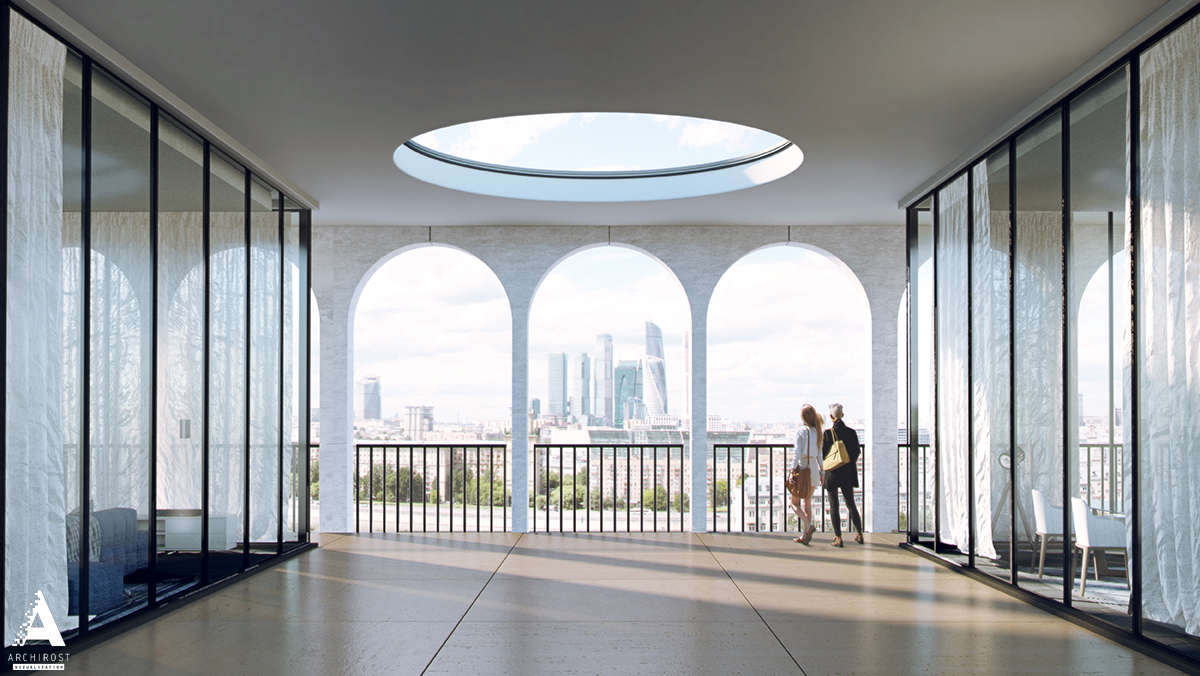A House with two-storey arches.
The most pleasant part of the job of a visualizer is to make illustrations to an interesting architectural project that you personally like. What is twice more enjoyable is to customize materials, lightning, choose trees and the direction of falling shadows. The visualization for this project is different from others by the surrounding cloudy weather, which is not typical for promotional pictures of the Russian developers.

Visualisation of the house with arches. View from the yard to the river bank and Moscow City.

The detail of the«House with arches» facade. Visualisation
However, such technique is popular in Europe, and there are many examples in classical painting. It is a feeling of just passed storm followed by the sun that came out. Although the sky is still cloudy and gloomy the facade is already illuminated by the cross-light. This method called «volume light» adds an element of planning to the picture, that is why it looks more realistic.
Example of prethunderstorm light in classical painting:

Ammosov S.N. - «Before the storm», 1874
Example of prethunderstorm light in modern photography:

Photo of the field before storm. website: votrube.ru
Seldom are we ordered to visualize the very detailes of a facade, so that one could take a closer look at the material, glass, and even partly visible interior. In contrast with a cloudy sky such details look particularly impressive. Inside the windows we also made the complete interior of the apartments, with curtains, furniture and lamps.
When such a tremendous work is done, the final renderings should be kept in 32-bit format before postproceeding. This adds halftones to the image, so it looks more detailed.

Visualisation of the «House with arches». View from the backyard

Visualisation of the «House with arches». Part of a facade and main arch

Interior "Houses with arches" view of Moscow City

View from Savvinskaya river bank. The building painted on the photograph.
Talking about the selection of the frame and the location of people, we often use a pleasant to the human eye principle of "golden ratio". It does not work for all compositions, but for this visualization it does.
The project will be located in the center of Moscow, 1st Truzhenikov Lane facing the Moskva River.
The authors of the project: architectural bureau "Tsimailo, Lyashenko and Partners" and the French company Antonini Darmon.
The main architectural feature of the building will be two-storey white arches, reminding of "Square Colosseum" in Rome. The drawing of the facade is a combination of different-sized arches two storeys in height made of white concrete. They jut out the inside of the house by 80 centimeters and create the imitation of lace on glass.
(from the official website of the Moscow Arсhsovet).
Here is the "Square Colosseum" in Rome, in fact - the Palazzo della Civilta Italiana, built in 1935-43 in preparation for the World Fair:

«Square Colosseum» photo from the website 39rim.ru
_____________________________________
The authors of the visualizations:
Alexey Parhomenko
Rostislav Nikolaev
Leksina Anna
Artem Kalinovsky



