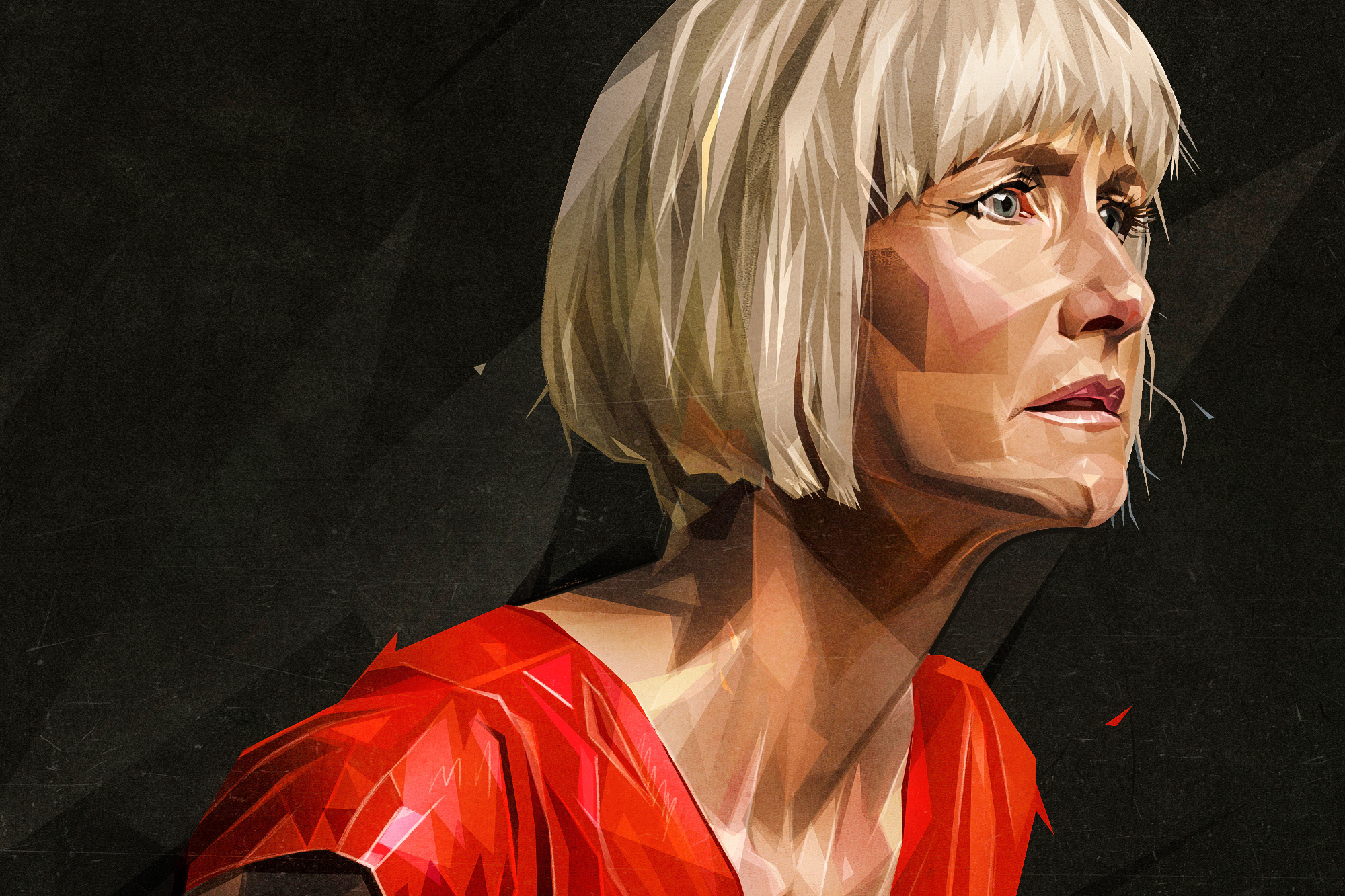A modern house for a progressive family
ABOUT | CONCEPT | FUNCTIONALITY
Team: 1.618 \ Olexander Gen \ Yaroslav Fedyna \ Volodymyr Lehkyi \ Anastasiia Dereshivska
Project manager: Andrii Rozhylo
Project Area: 225,52 sq.m
Project Year: 2020
Location: Solonka, Ukraine

ABOUT
A house for the couple Mykola and Violetta is in a modern style and located near Lviv.

CONCEPT
The family wanted as many balconies as it was possible, illuminated facades, large windows and columns. We managed to implement all this in a single project.

At first, customers planned a hip roof for their home, but our architects advised to choose a flat one, because it is more economical, looks more impressive and allows to place here solar panels in the future.


To minimize the care of the house, we used easy-care materials for the facade.




FUNCTIONALITY
The total area of the plot is 10 ares, and the area of the house is 225.52 sq.m.
Despite the lack of a garage, we have provided space for both cars - one can stand under a canopy while the other will pass into the backyard.

Materials used on the facade: light and graphite shades of paint, stone and tiles (wooden panels).
The white frame at the corners of the house echoes the columns and creates a perfect image of the project.

Throughout the house, we provided two offices for the couple, and all the bedrooms were located on the top floor.
For the bath used a large panoramic window overlooking the backyard. Neighbors are far enough away and the owners can safely enjoy the beautiful view.

Now the house is under construction, and we are looking forward to the next stages - interior design and the realization of the dream home 👌


