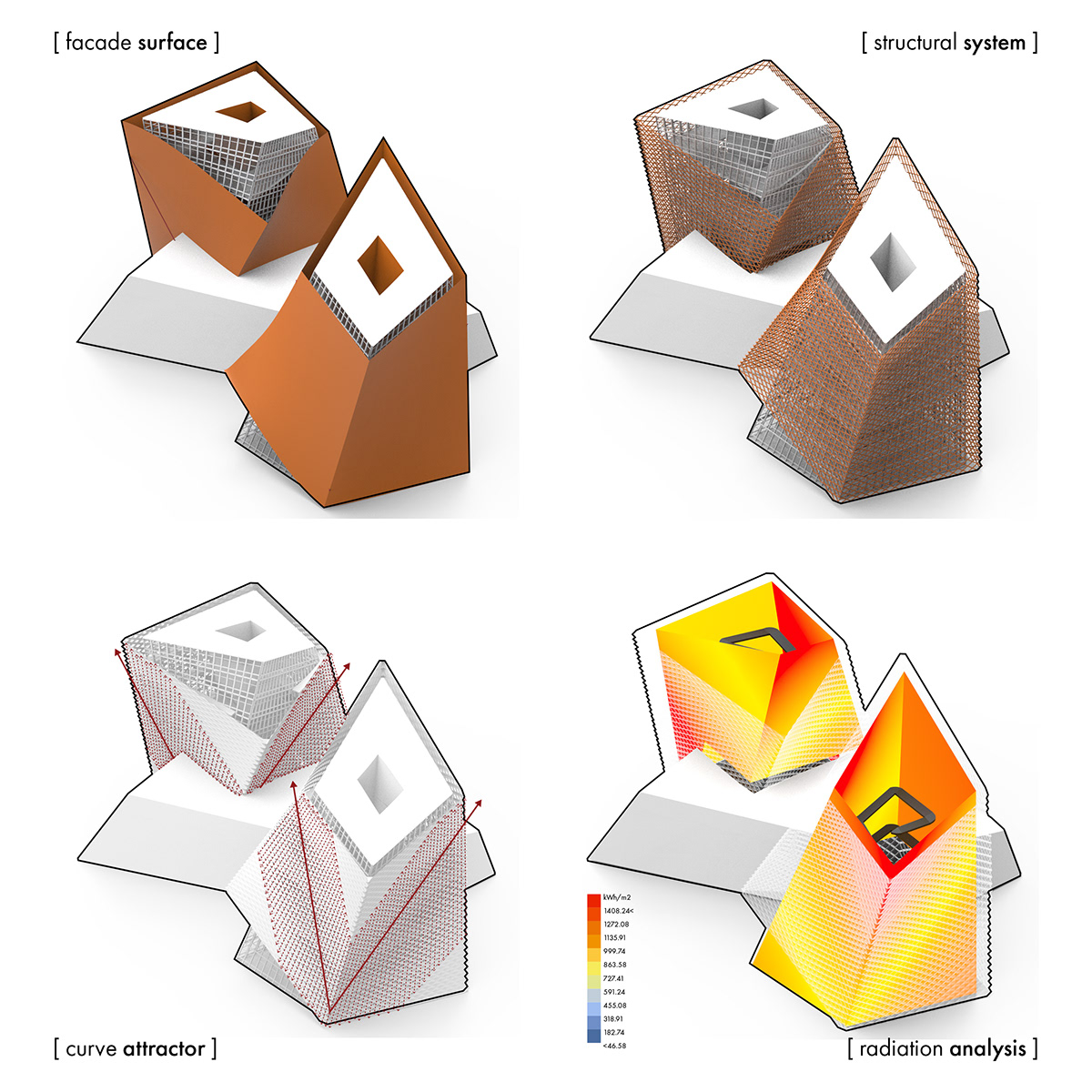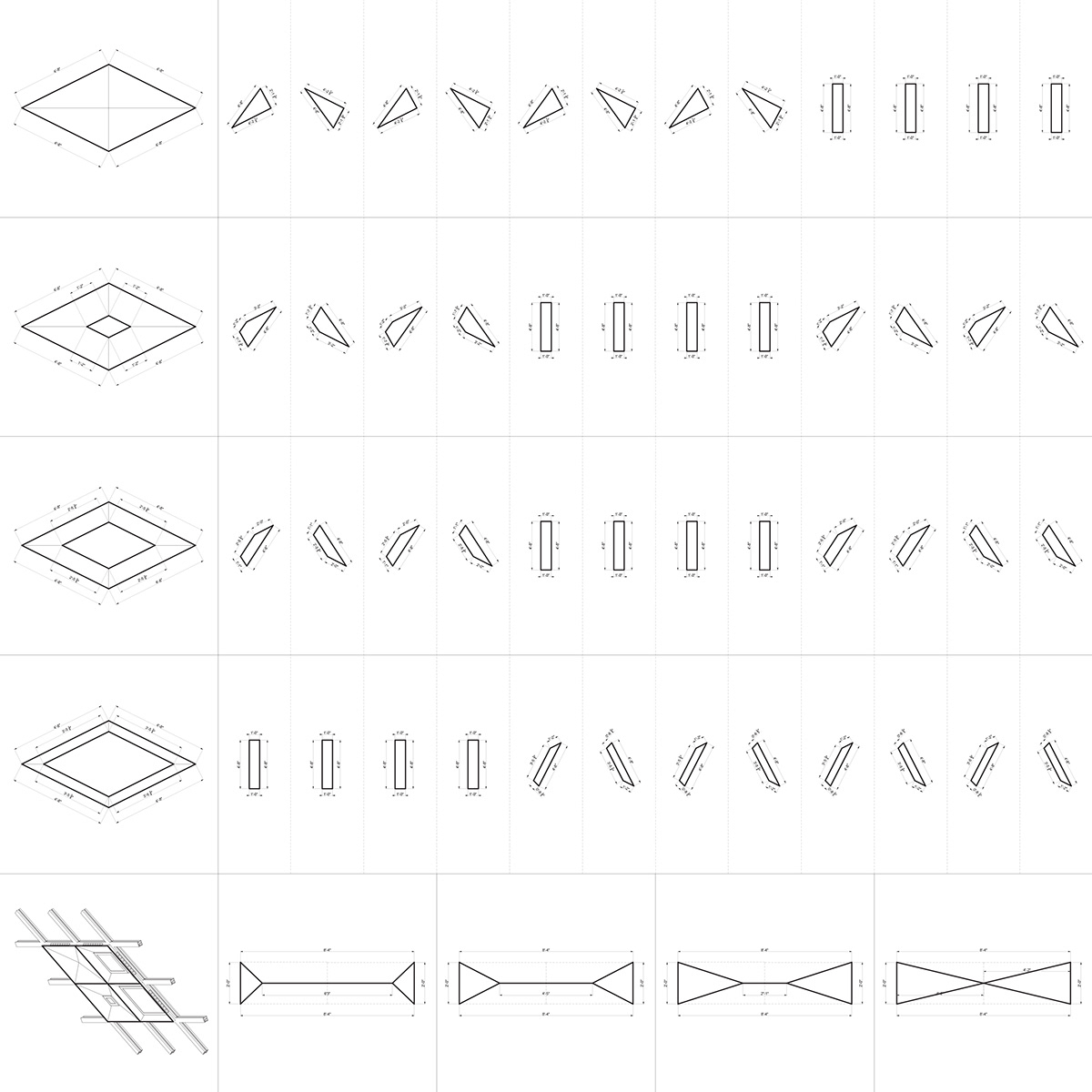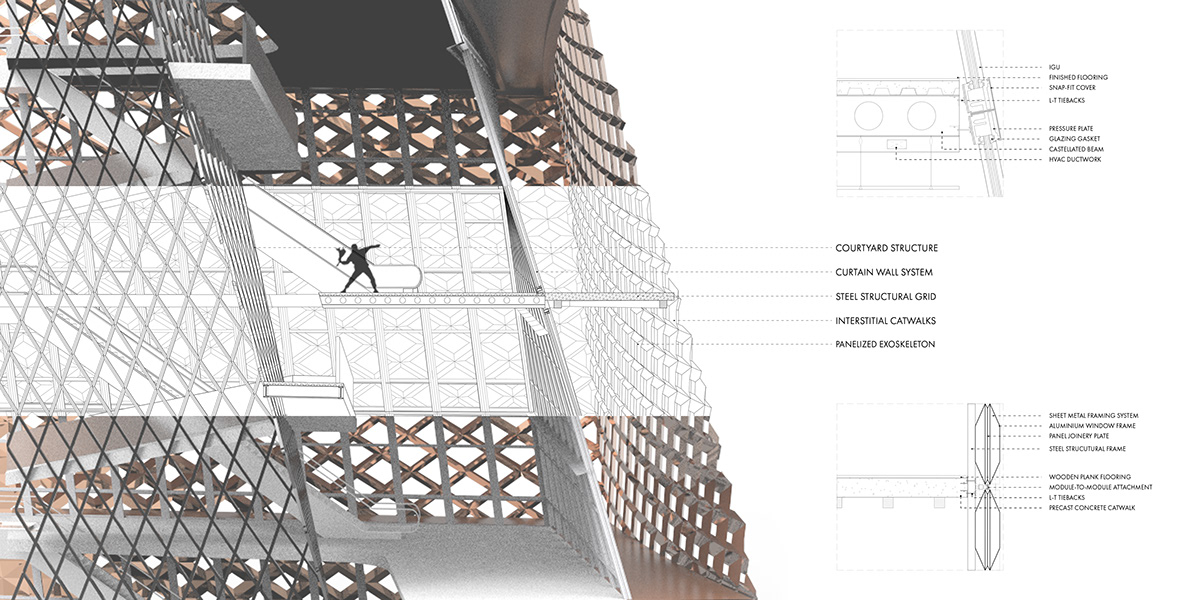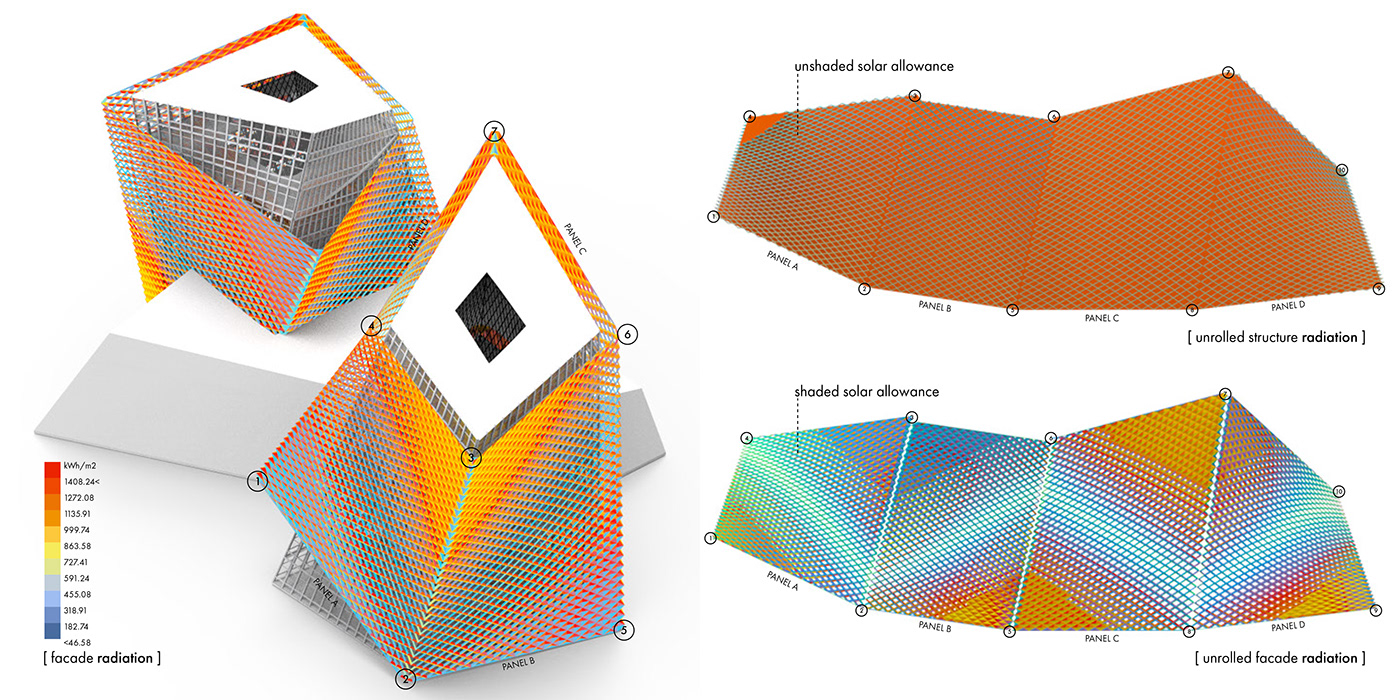[ The Veil ]
The veil comprises of 3 layers; a panelized exoskeleton, a curtain wall system and an inner courtyard core. Each of these 3 distinct layers have their own function and program.
The diagrid panelized exoskeleton has voids strategically located to control the allowance of solar radiation and allowing an optimum amount of light and ventilation into the interior spaces.
The curtain wall system acts as the primary envelope of the building and houses the bulk of the program. The interstitial space between the exoskeleton and curtain wall system holds catwalks along all the levels providing a looping circulatory system.
The interior courtyard core acts as a relief space, bringing the outside in. This courtyard has a spiral ramp running along it creating another circulatory system within the building.
The curtain wall system acts as the primary envelope of the building and houses the bulk of the program. The interstitial space between the exoskeleton and curtain wall system holds catwalks along all the levels providing a looping circulatory system.
The interior courtyard core acts as a relief space, bringing the outside in. This courtyard has a spiral ramp running along it creating another circulatory system within the building.

[ exterior render ]
This image helps us identify and recognize where the facade lifts and dips. These moves were made to give the public a glimpse of the interior space and program and also to create a clear circulatory path.

[ composite drawings ]
Above is a set of 4 composite drawings, each showcasing a different attribute of the facade system; the surface, the structural framework, the curve attractor and the solar radiation analysis.

[ exploded axonometric ]
The exploded axonometric showcases the various layers within one face of the facade system. The curtain wall system, the structural framework and the envelope.

[ exploded panel system ]
A cluster of 4 panels creates a module. This module sits in the steel structural framework with addition joinery parts. The structural framework used is multiple I-beams in a diagrid.

[ fabrication drawing ]
The panel modules are made of sheet metal, each module is made up of 12 different parts and only 3 unique parts per module. These parts can be laser cut and welded together to create the module.

[ wall section ]
Cutting a section into the structure, the 3 layers and their typologies become evident. This section can be utilized to understand the interstitial spaces within these layers and also the joinery attachment and details of the various layers with one another; the facade panel to the catwalks and the sloped curtain wall system to the slabs.

[ unrolled elevation analysis ]
The unrolled elevation diagrams help us understand the distribution and allowance of solar radiation into the structure. In these diagrams, we can observe how the gradient and angle of the facade panels controls the solar allowance. On the right is a solar comparison of the facade with and without the shading facade modules.

[ core gallery ]

[ interstitial balcony ]







