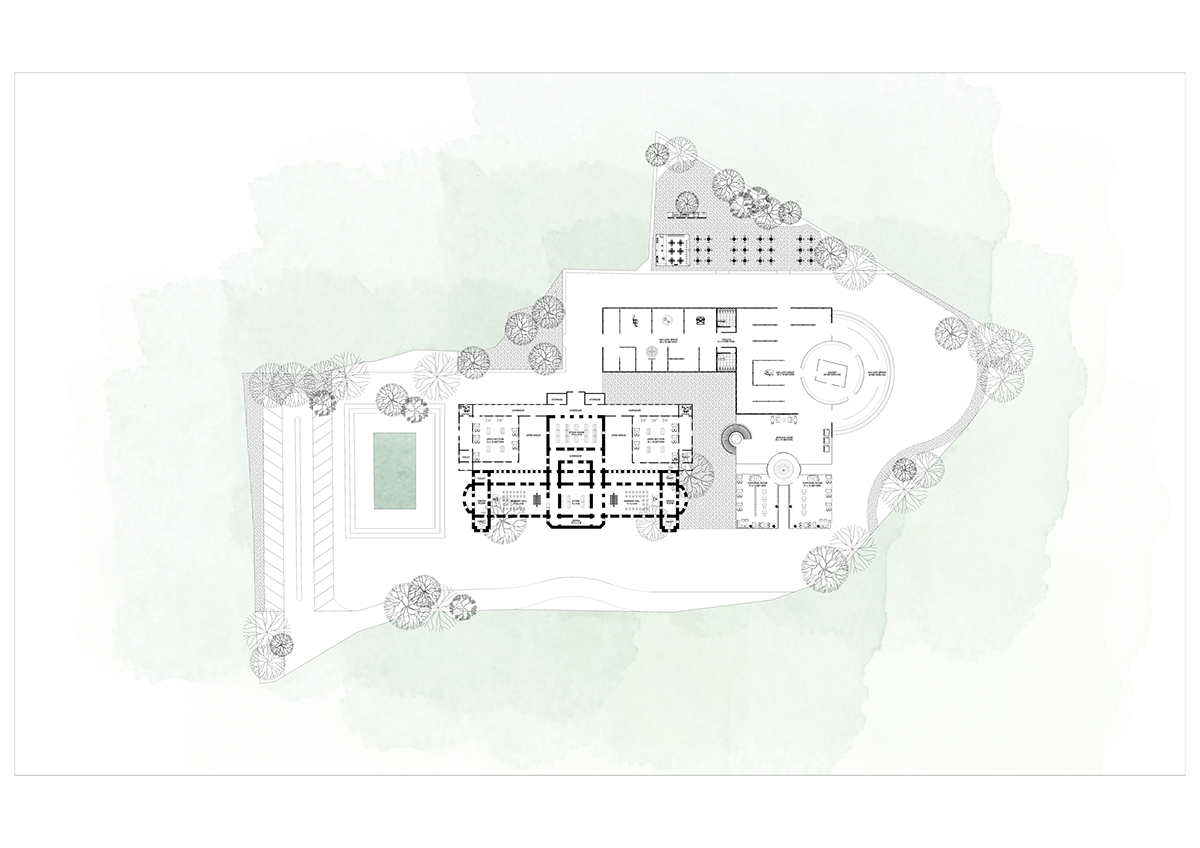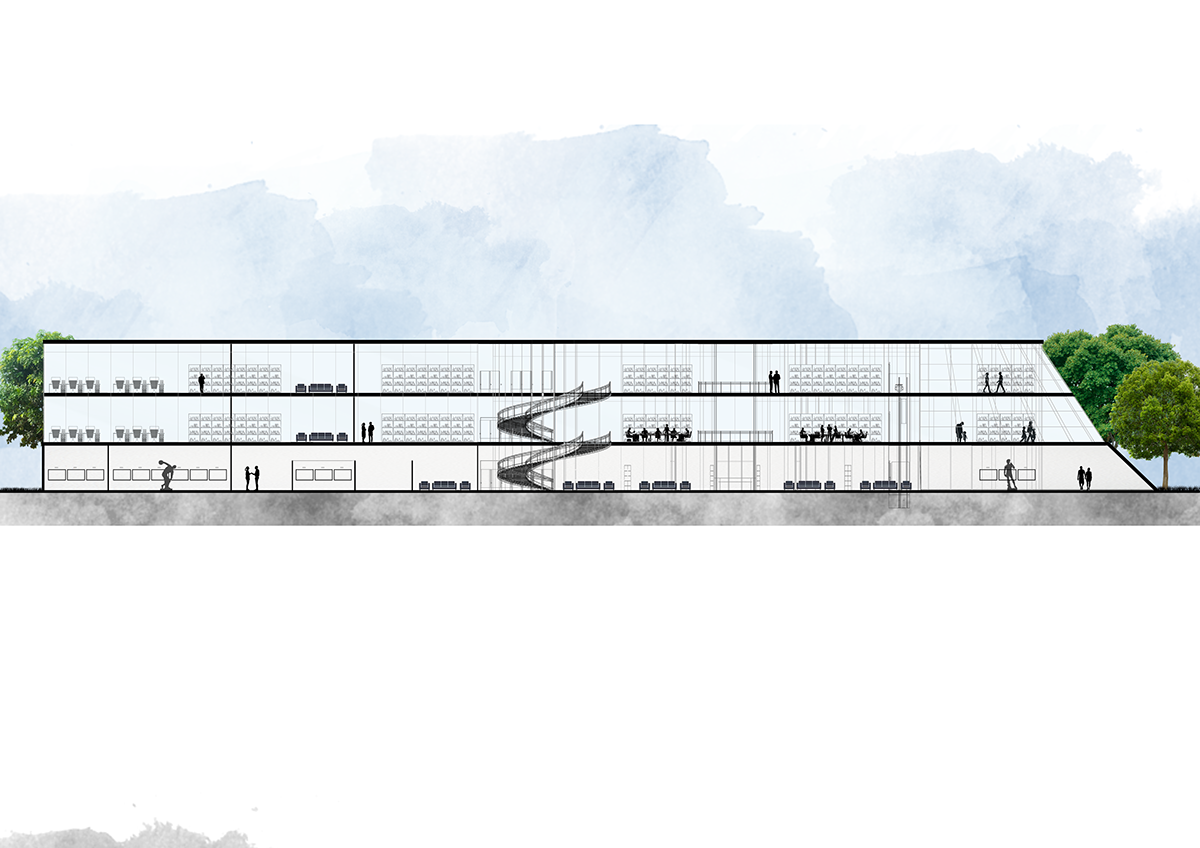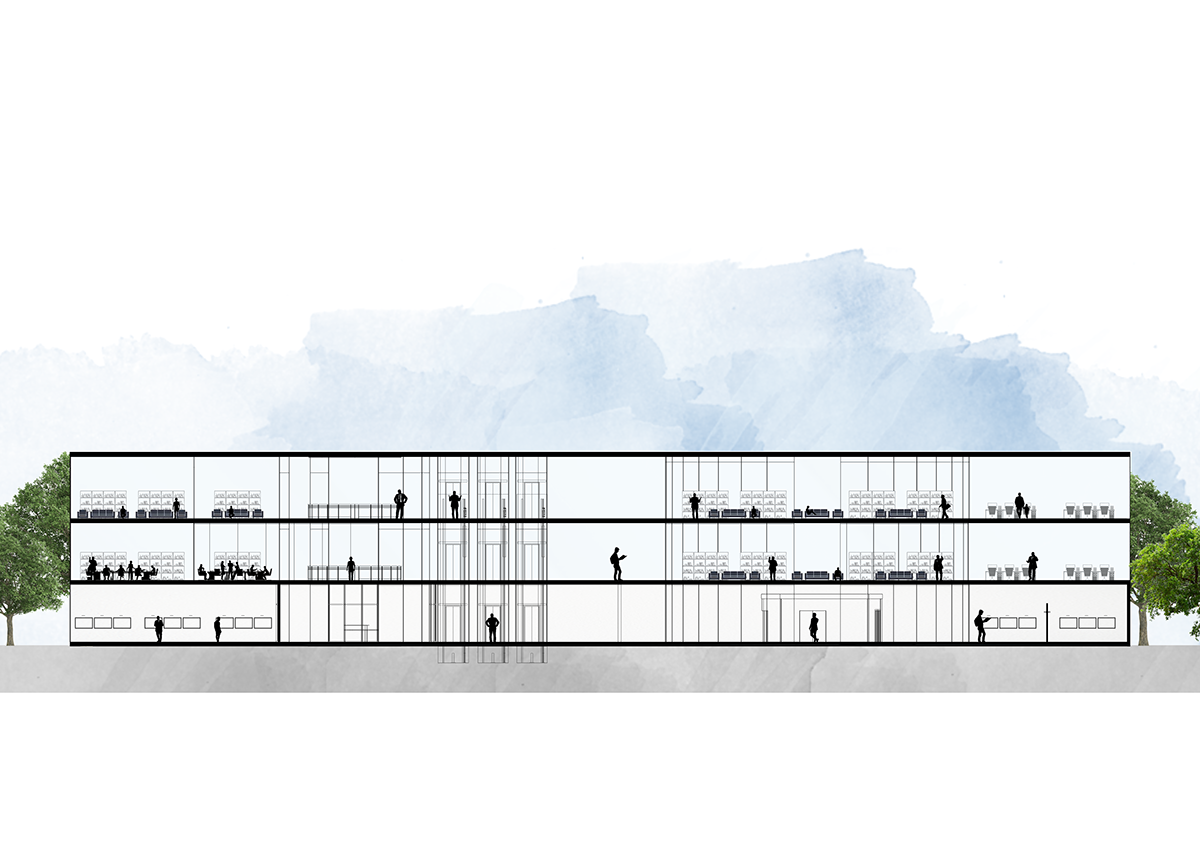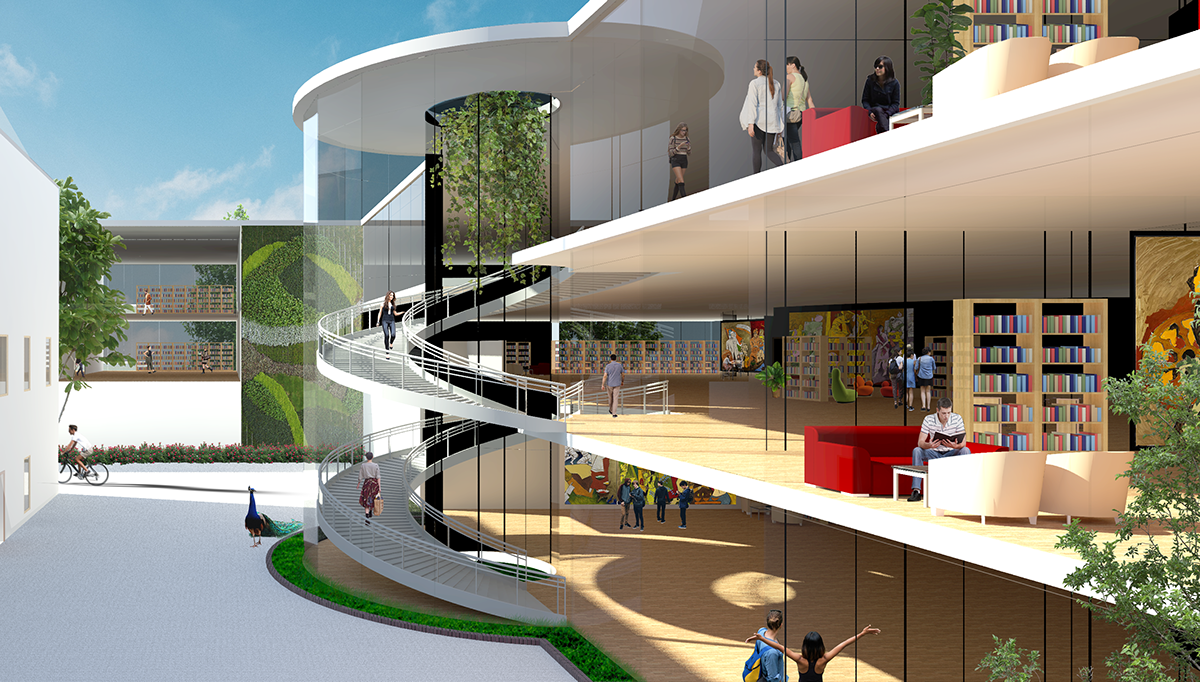A part of the dissertation on the Restoration of the State Central Library was an expansion proposal. One of the critical inadequacies in the existing building is its inability to accommodate the growing needs of the more educated and diverse population. An extension proposal has been incorporated as a design solution that aims at sharing the responsibility of functioning as the State Library. The extension proposal seeks to serve as an annexe to the Library envisioned to serve as a visible statement about the value of reading, education, and lifelong learning.
CONTEXT | The Hyderabad State Central Library, looking over the banks of the River Musi across the stream from Salarjung Museum, was designed by Architect Aziz Ali in 1891. Completed in 1936, it stood for decades as a belt in the city dedicated to higher learning. Almost a century later, the monument has retained its significance but has declined in its ability to contribute to the intellectual needs of the city’s population. Attempts at restoring the library have caused further degeneration. In parallel, the city has lost its place alongside the educationally advanced states in India.
CONCEPT | Restoring the library required studying it as civic, academic, historical, and cultural infrastructure. The library had to be connected to all its counterparts throughout the city to re-establish its relevance in the current dynamic and urban context. The redevelopment program incorporates a distinct hierarchy of proposals that concentrate on the unique aspects of the overall project to actualise this connectivity.
PROGRAM | The project has been compartmentalised into four phases depending on the aspects of the library that require refurbishment. The stages include an Adaptive Re-use Proposal, a Building Extension Project, the Repurposing of the Library as a Cultural Centre, and the Development of Public Spaces.
PHASE 01 | The proposal aims to repurpose the historic structure as a tourist attraction and redevelop significant parts into research centres for scholars. Such a plan could regulate access to the vulnerable infrastructure and efficiently govern its maintenance.
PHASE 02 | One of the critical inadequacies in the existing building is its inability to accommodate the growing needs of the more educated and diverse population. An extension proposal has been incorporated as a design solution that aims at sharing the responsibility of functioning as the State Library. The extension proposal seeks to serve as an annexe to the Library envisioned to serve as a visible statement about the value of reading, education, and lifelong learning.
PHASES 03 & 04 | The absence of public spaces and cultural centres in one of the
world’s most historically significant and populated cities is alarming. By expanding its infrastructure beyond the limited scope of an academic centre, the library strengthens its contribution to the city and further justifies the space it occupies.

Plan 01: Ground Floor Plan

Plan 02: First Floor Plan

Plan 03: Second Floor Plan

Section 01: Northern Facade

Section 02: Southern Facade

Section 03: Eastern Facade

Section 04: Western Facade

Render 01: Front Facade of the Extension Building of the State Central Library

Render 02: Western Facade

Render 03: Ground Floor with Editorial Spaces and Circulation Core

Render 04: Editorial Spaces on the Ground Floor with Connectivity to Public Spaces










