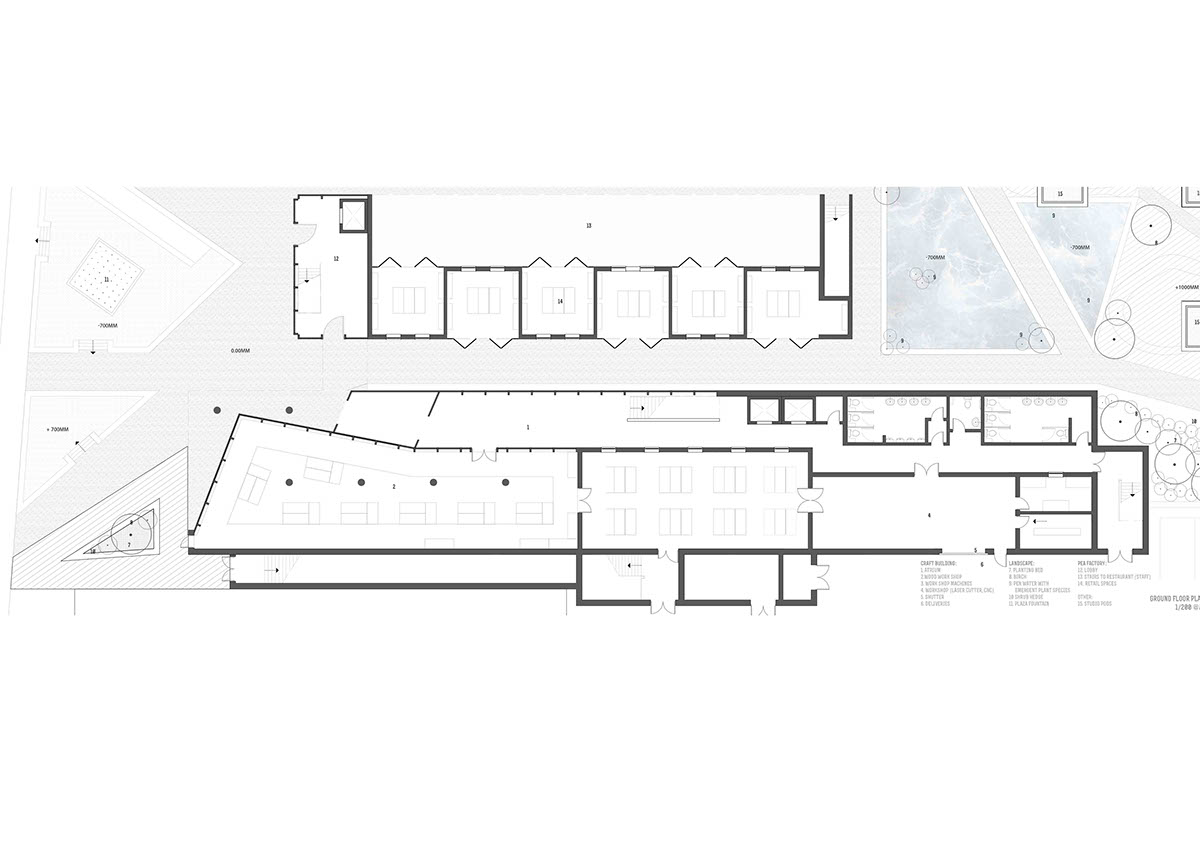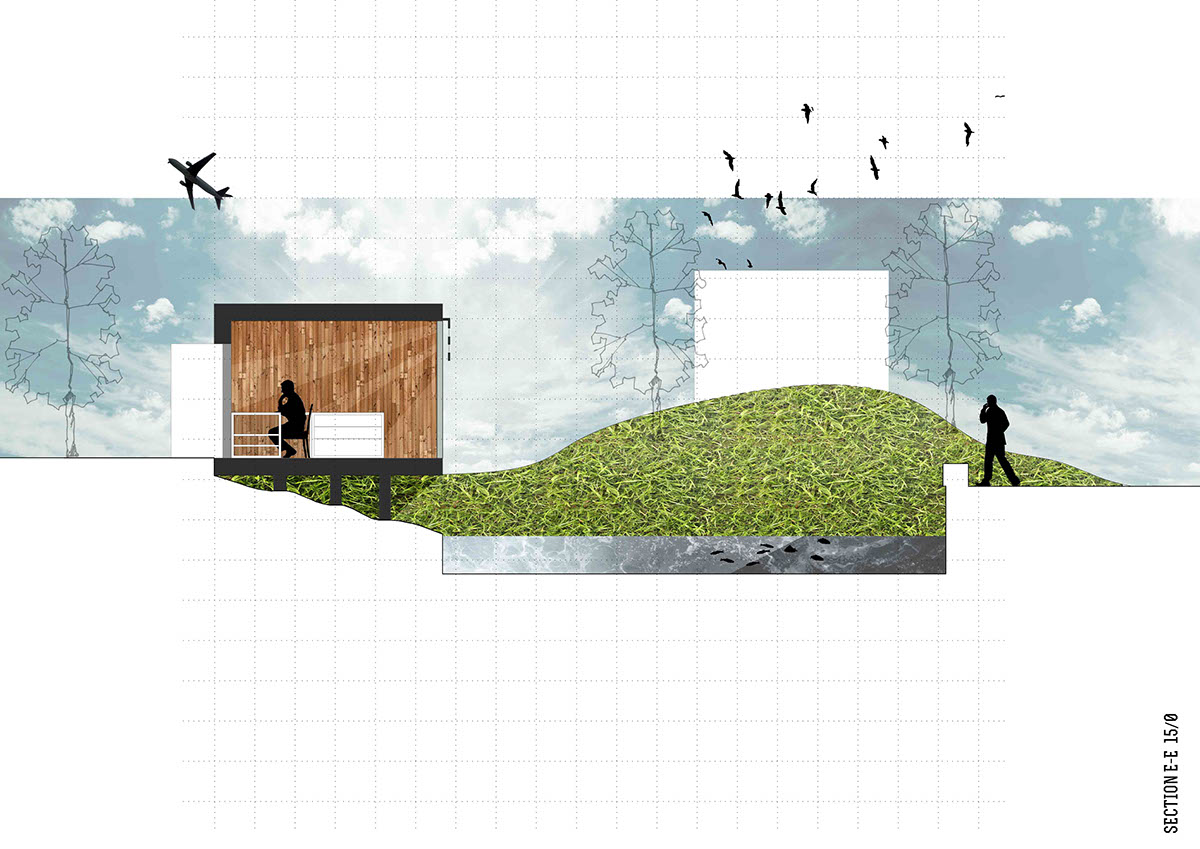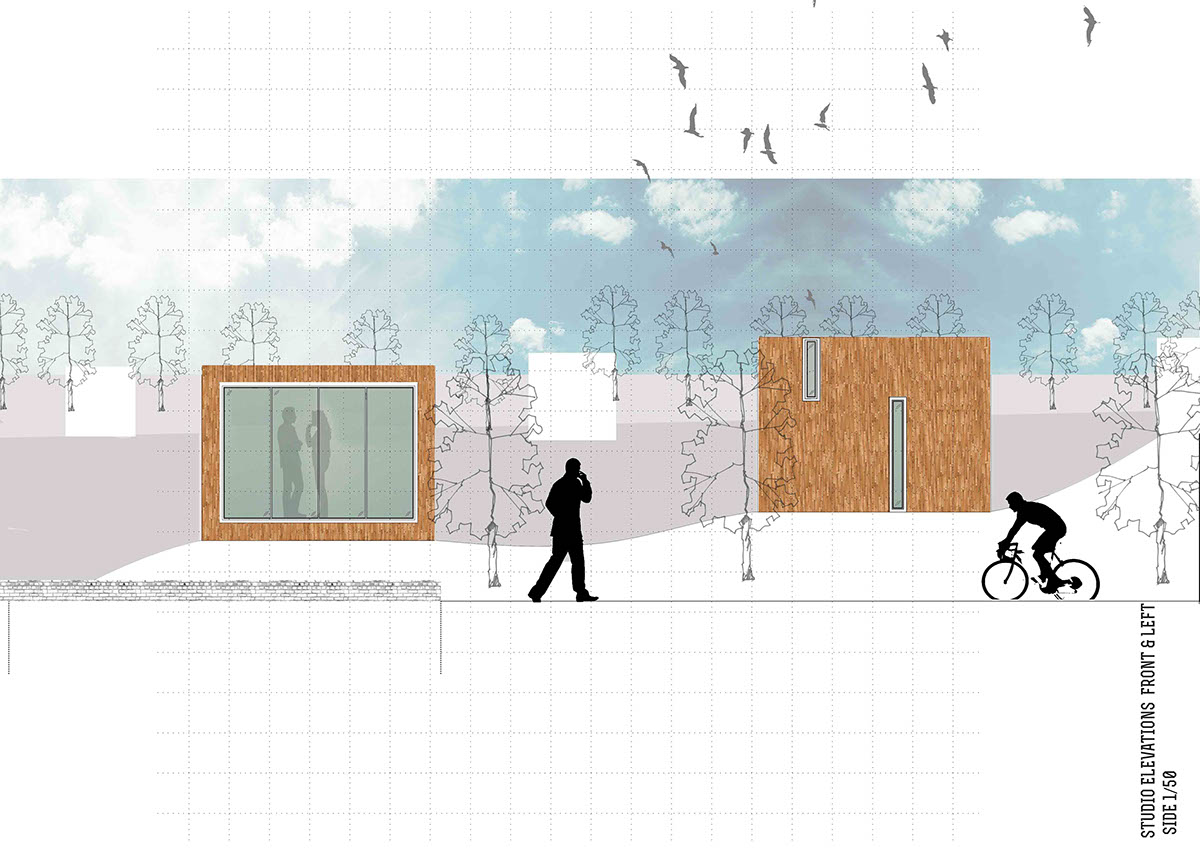Project B aimed to resolve project A by introducing a new function to the outdate and derelict pea factory as well as providing a more modern building to encourage the dying art of craftsman ship

Master Plan 1/500 @ A3

Ground Floor Plan 1/200 @ A3

First Floor Plan 1/200 @ A3

Second Floor PLan 1/200 @ A3

Section through Craft Building 1/200 @ A3

Plan of studio pod 1/100 @ A3

Section through both buidlings inc. glass tunnel 1/200 @ A3

Section through Pea Factory 1/200 @ A3

Sutdio Pod Sections

Pea Factory North Elevation

South Elevation 1/20

North Elevation Craft Building

South Elevation Craft Building

Elevations Of Studio

East Elevation

West Elevation

Studio Pod Working Detail 1/20

Glass Tunnel Detail 1/20

