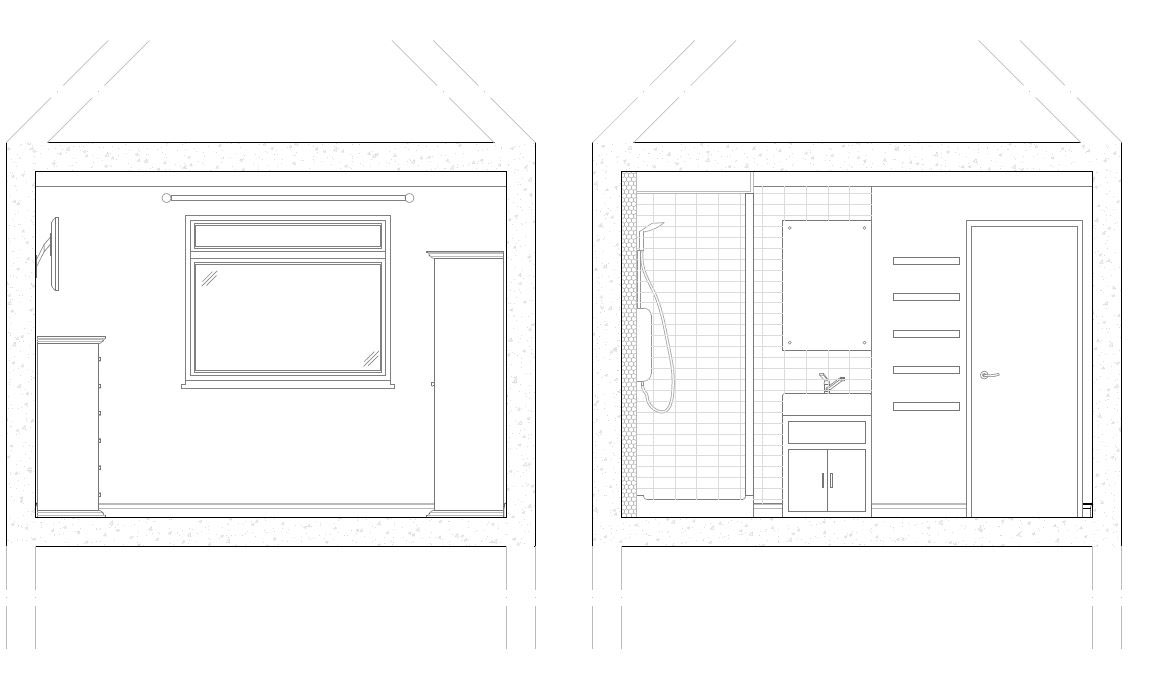Amy's Room
A friend commissioned myself to redesign their room, to include the relocation and orientation of a shower and WHB facilities, as well as utilising the space, and incorporating a specific colour scheme and new furniture. Including budget cost and local sourcing of materials to their home location.

Render 01 _ Visual of Room - Shower and WHB Elevation

Render 02 _ Visual of Room - Exposed Radiator from existing enclosure, new carpet, and blind and curtain combination.

Render 03_ Visual of Room - Elevation view, for positioning of furniture family and TV/AV equipment.

Architectural Drawing 01 _ Elevation 01

Architectural Drawing 02_ Elevation 02

Architectural Drawing 03 _ Elevation 03 & 04

Architectural Drawing 04 _ Consturction Detail drawing including Dimensions and setting out.




