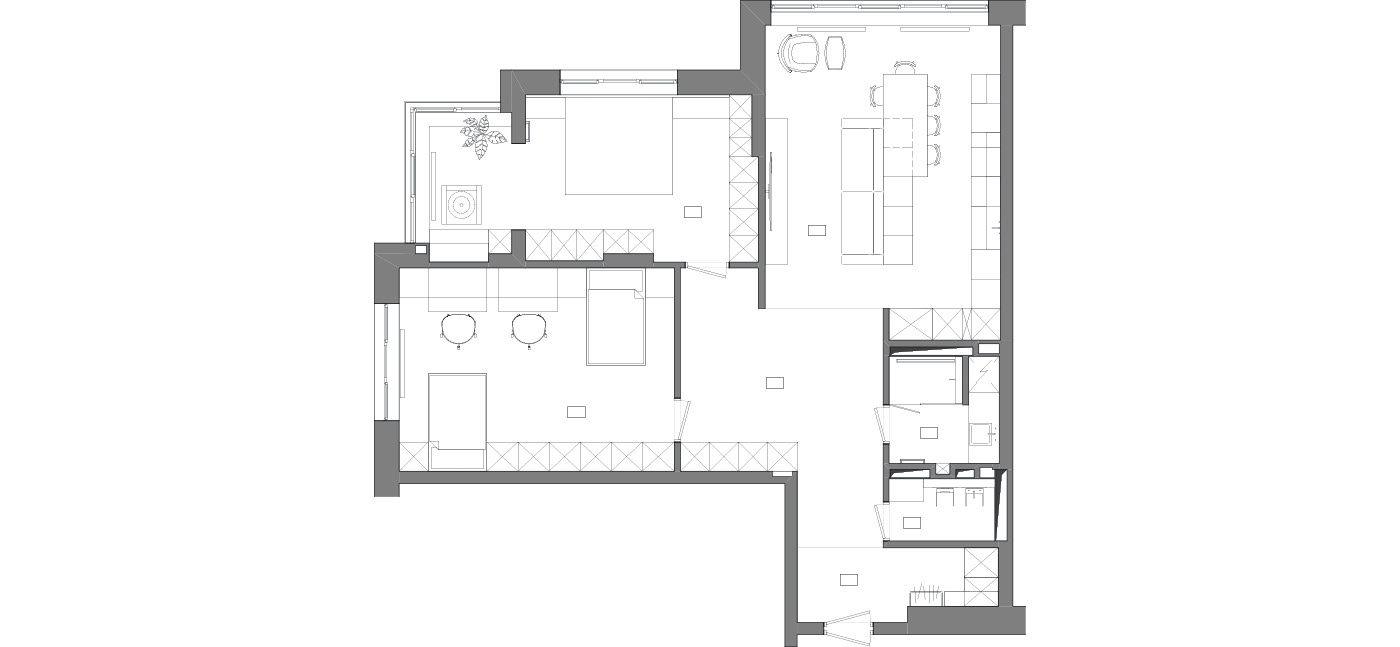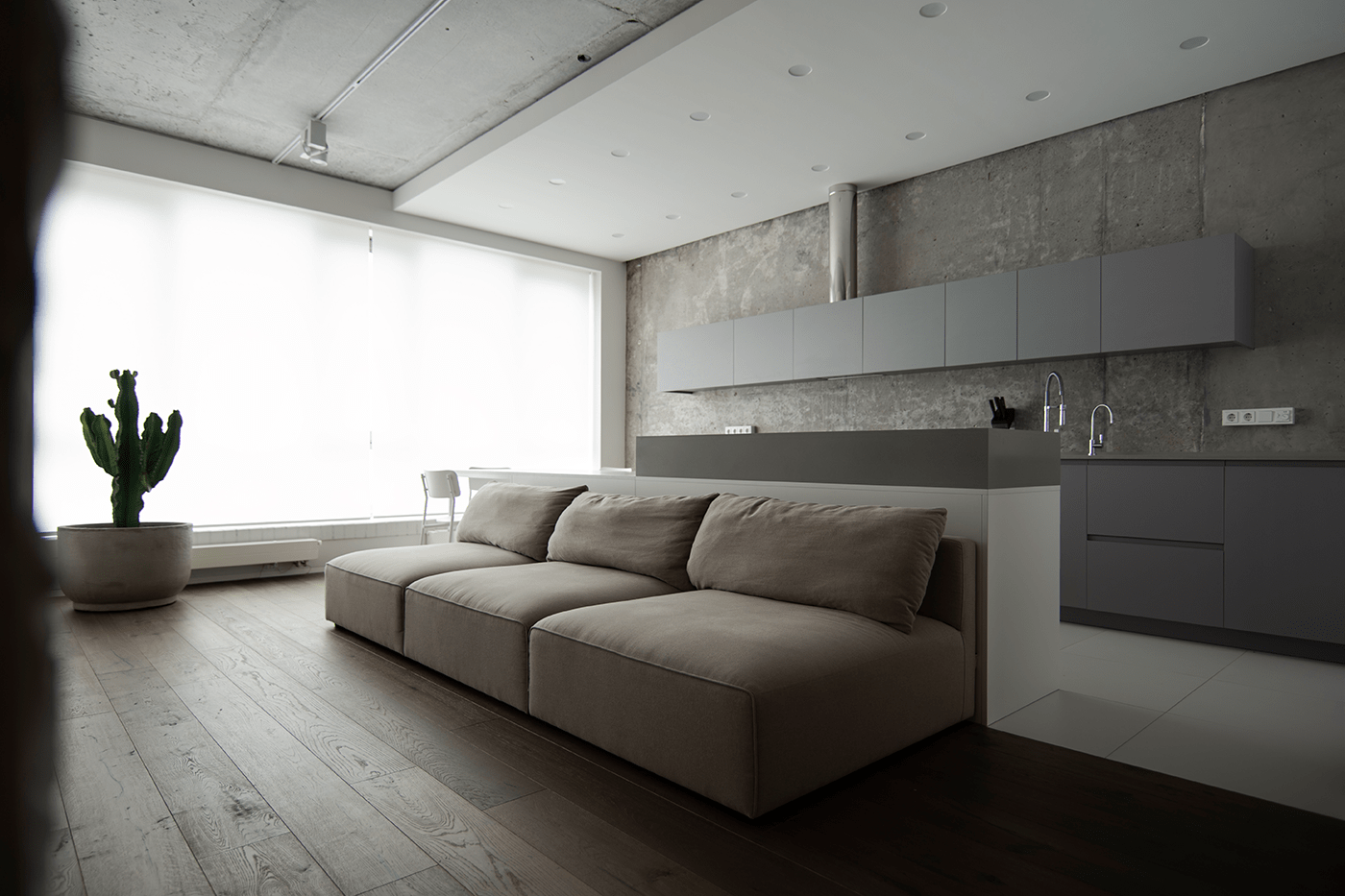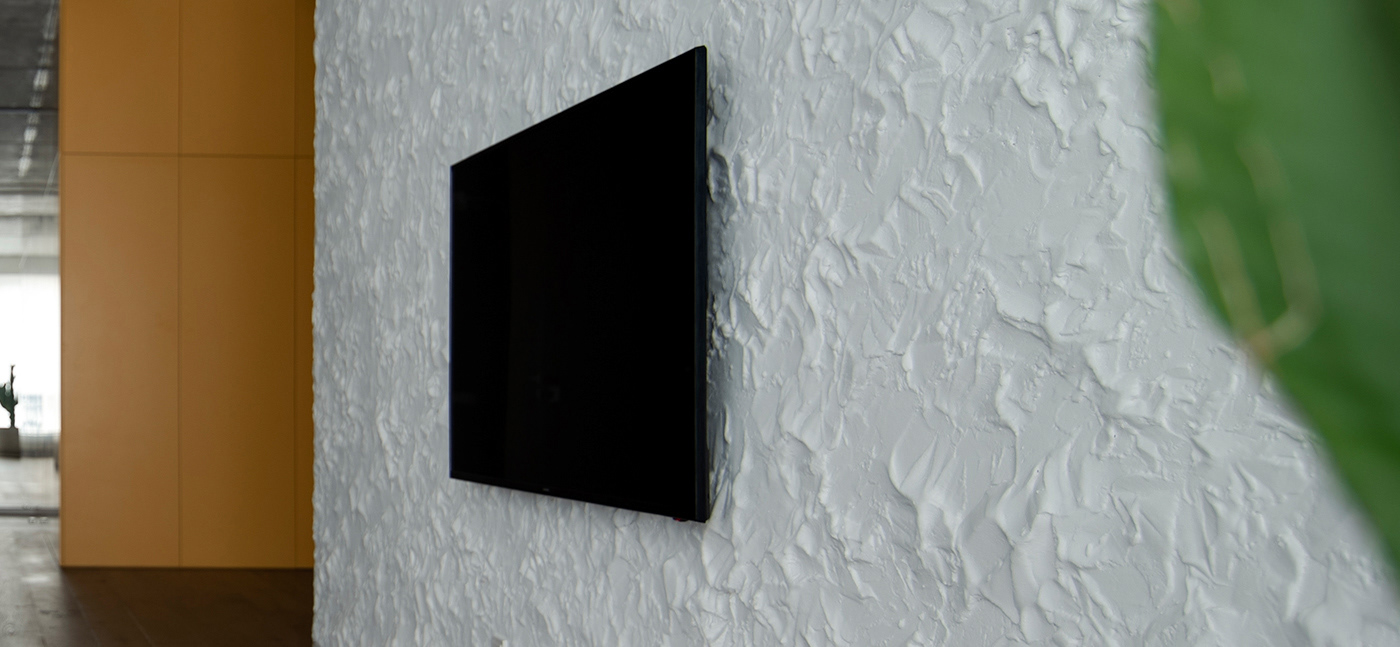MAKHNO STUDIO • ART OF HOME
POLOTNO APARTMENT
Type: private apartment | Area: 120 square meters | Location: Kyiv, Ukraine | Year: 2019 | Designers: Serhii Makhno, Ihor Tykhyi | Photo: Ihor Tykhyi | Video: Maryna Hrechko
Polotno (Ukr. полотно) means canvas. Clean. Innocent.
Ready for the artist’s imagination to appear on the white background.
In our case, we are the ones who created this canvas, and the owners of the apartment are the ones who gonna complete it.
Polotno Apartment is the Ukrainian contemporary style in its minimalism. Here we have found the beauty in the geometry of the space.

BIO • TEAM • TASK • THE MAIN IDEA

TEAM



Eternal Halls
The apartment is a combination of rectangular boxes. The orange box is the main one. It is a hiding place of the closets. The orange wall is an arbor that keeps the whole apartment whirl around.
The space is built on a play of reflections. All the walls are twisted to the mirrors that make the entrance unit being unnoticed. When staying at a certain point it feels like there’s an eternity all around without actual borders or walls.






Living room
The living room adjoins the kitchen with the wooden floor and white textured wall. We accentuated this room with the absence of the accents. Simple forms. Lucid senses.



Kitchen and dining room
The kitchen and dining zone are located in a square that visually differs from the living room space. The color scheme insists on being polychromic in its monochrome.
The main ingredient of the kitchen beauty is a concrete wall. It is a canvas with all the cupboards, tables and chairs being geometrical figures drawn with a precise movement of the master’s hand. The concrete wall doesn’t stop its way in the kitchen and keeps going through the wall of the sanitary conveniences.




Bedroom
The bedroom also has its box — a wooden square hides the wardrobe and sings along the wooden floor. The white segmented wall is not a wall but a closet. A mirror also hides something — the entrance. It makes the room a wholesome never-ending space.






Children’s room
Children are just about to come. They need some space to fill it with their energy and vividness. So we gave it to them. Here comes the orange wall again. It says “Hey, darlings. What am I today? A little puffy chicken or an apricot pie?”. The titles can change all the time. Because the children are there to imagine behind the horizons.
The opposite wall is made of stainless steel. It reflects the orangeness and lighting with smooth wave-like refractions. It also promises to reflect the morning freshness and evening fun. Two console tables can’t wait for the books. Two almost-console beds can’t wait for the dreams.




Bathroom
The bathroom in white is the classics that always looks new. Calm light and mirrors with LED-tapes complete the spaces with smart elegance.



Details
Plaster
The living room differs from the rest of the house texturally. The whole wall of the room is decorated with plaster in a relief technique. It feels like the ocean waves have come and left its foam here.

Concrete
A classic innovator. The concrete wall is to remind why simple solutions are the best ones. The kitchen here looks like an applique made on a clean concrete canvas.

Stainless steel
A never-boring material that transforms any space into the playground of light and shadows. A material that sirs imaginations and makes borders disappear.

VIDEO




