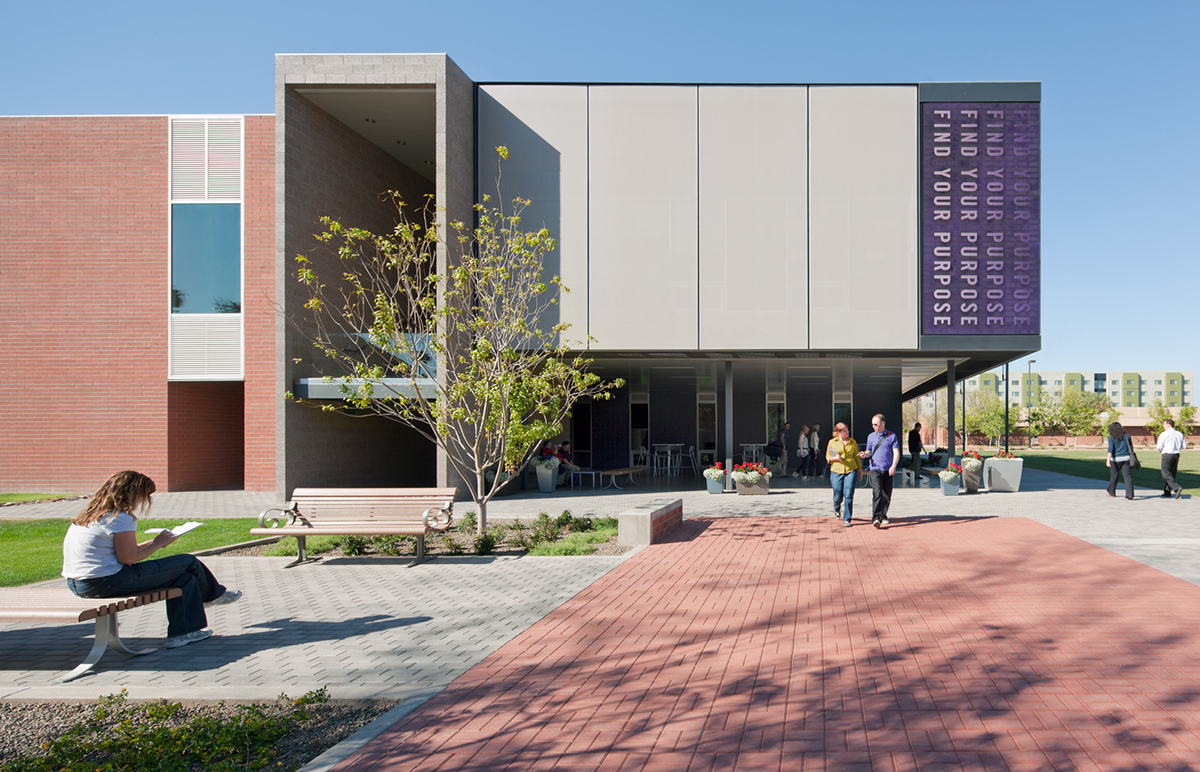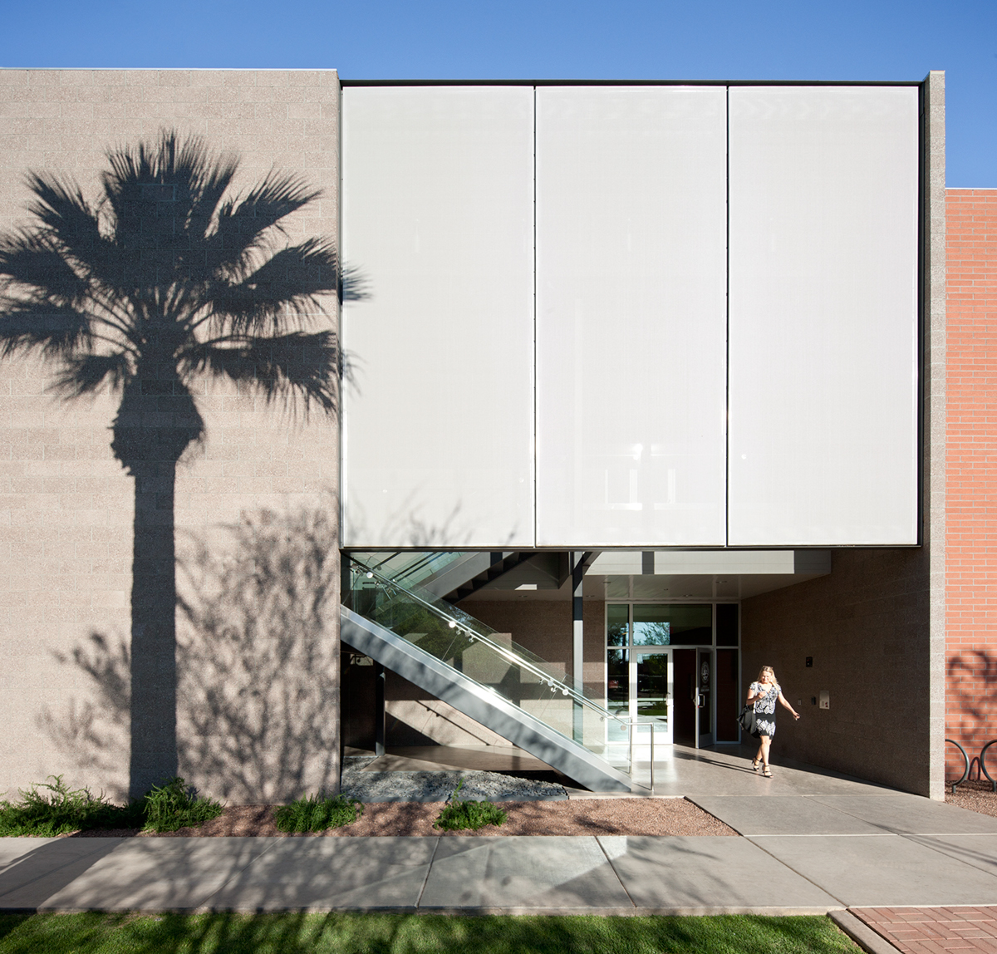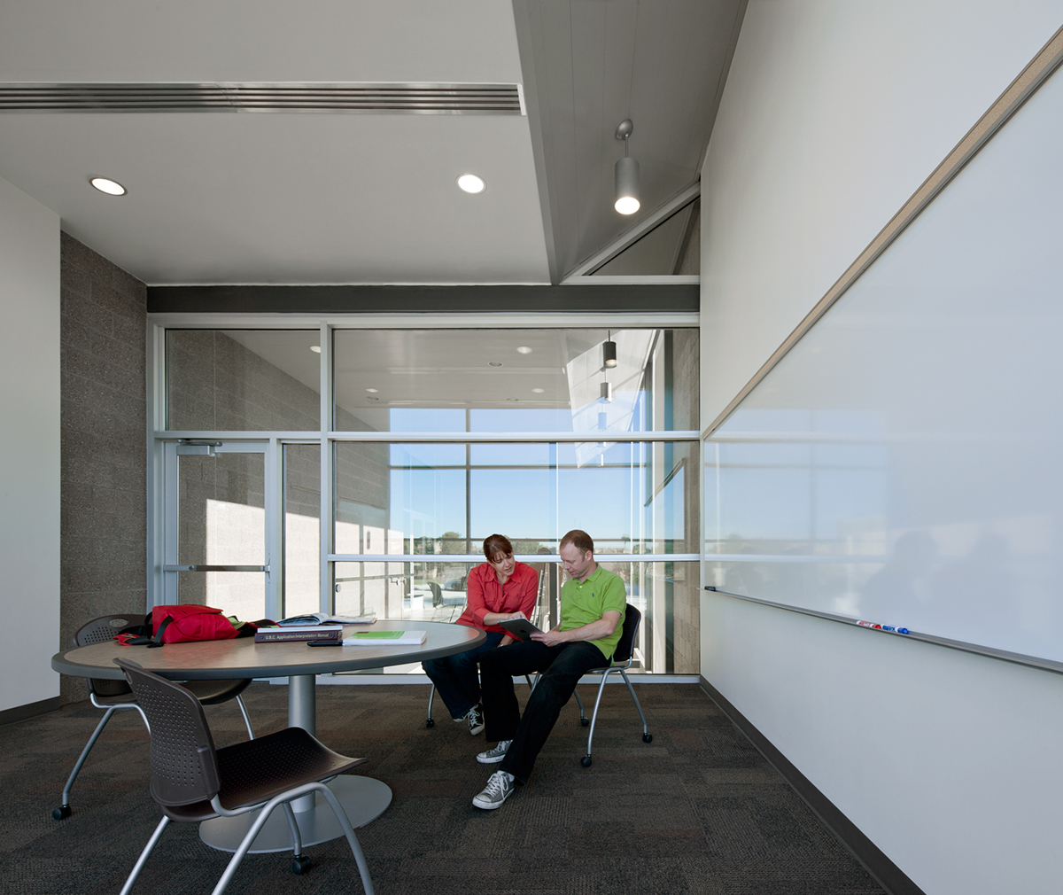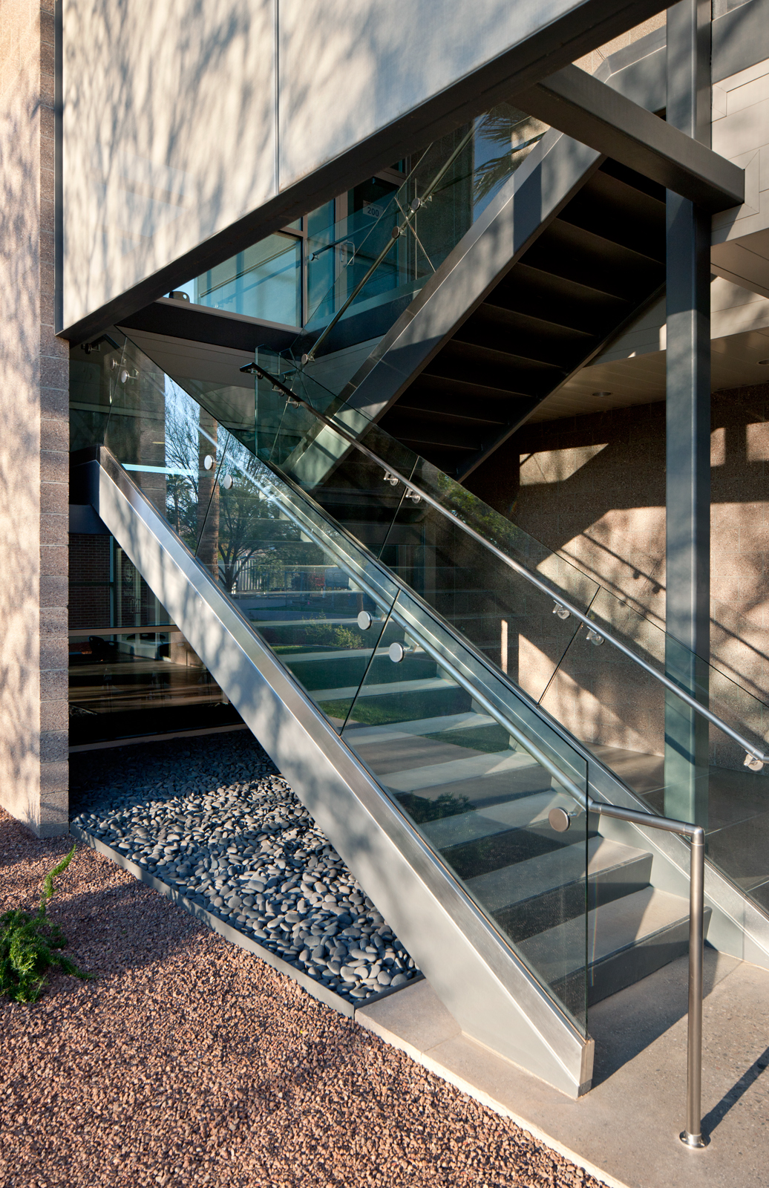Located on a rapidly growing Christian campus in west Phoenix, the Grand Canyon University College of Education bridges two major campus spaces: the main mall to its west and Arena quad to its east. This generated a concept that would encourage connectivity and porosity with the surrounding campus. Classrooms are organized on a double-loaded corridor, and building circulation doubles as secondary campus circulation.







Drawing inspiration from the importance of circulation in the overall building design, a concept was developed to provide study spaces at a variety of “speeds.” The slowest of these are enclosed study rooms off the campus mall that accommodate 10-12 people to work for an hour or more. Medium speed spaces off the main corridor provide students with areas to lounge between classes. High-speed touch-down spaces occur directly in the main circulation spine.



Noise transmittance from heavily used corridors is a common problem in classroom facilities. This problem is no exception at the 29,000s.f. College of Education, with the use of hard exterior materials and gathering spaces along its internal corridor. Acoustic portals were used within the corridor to allocate touch-down spaces and mitigate chatter.











