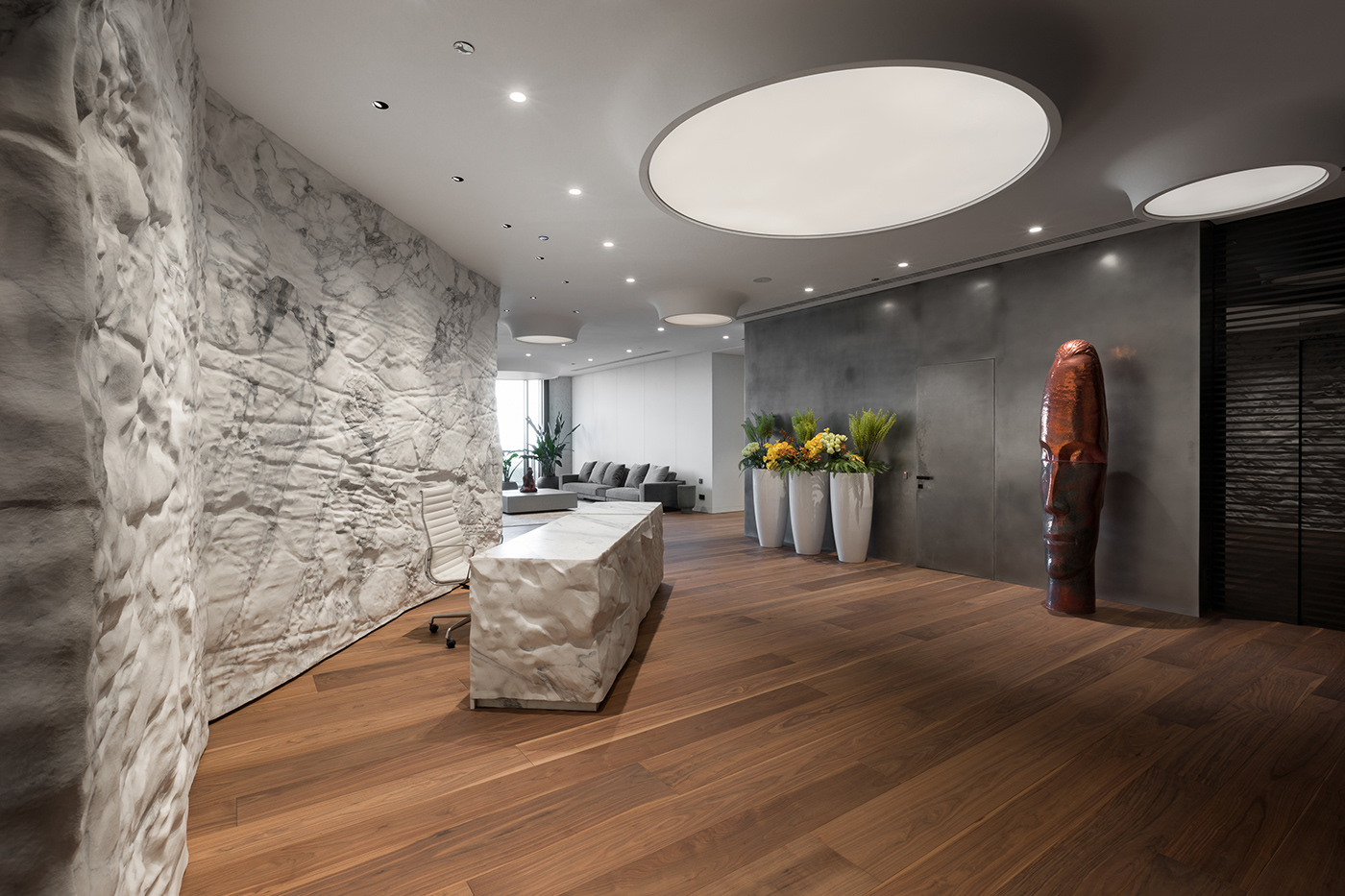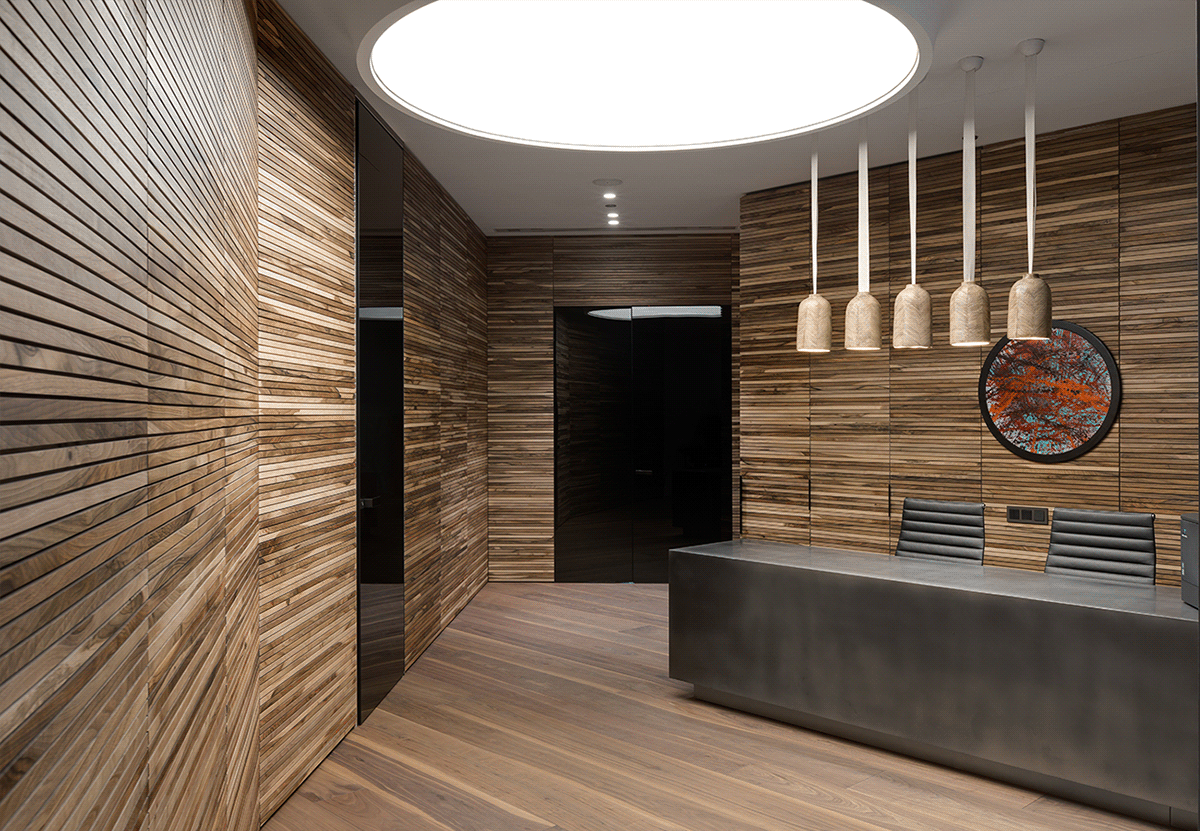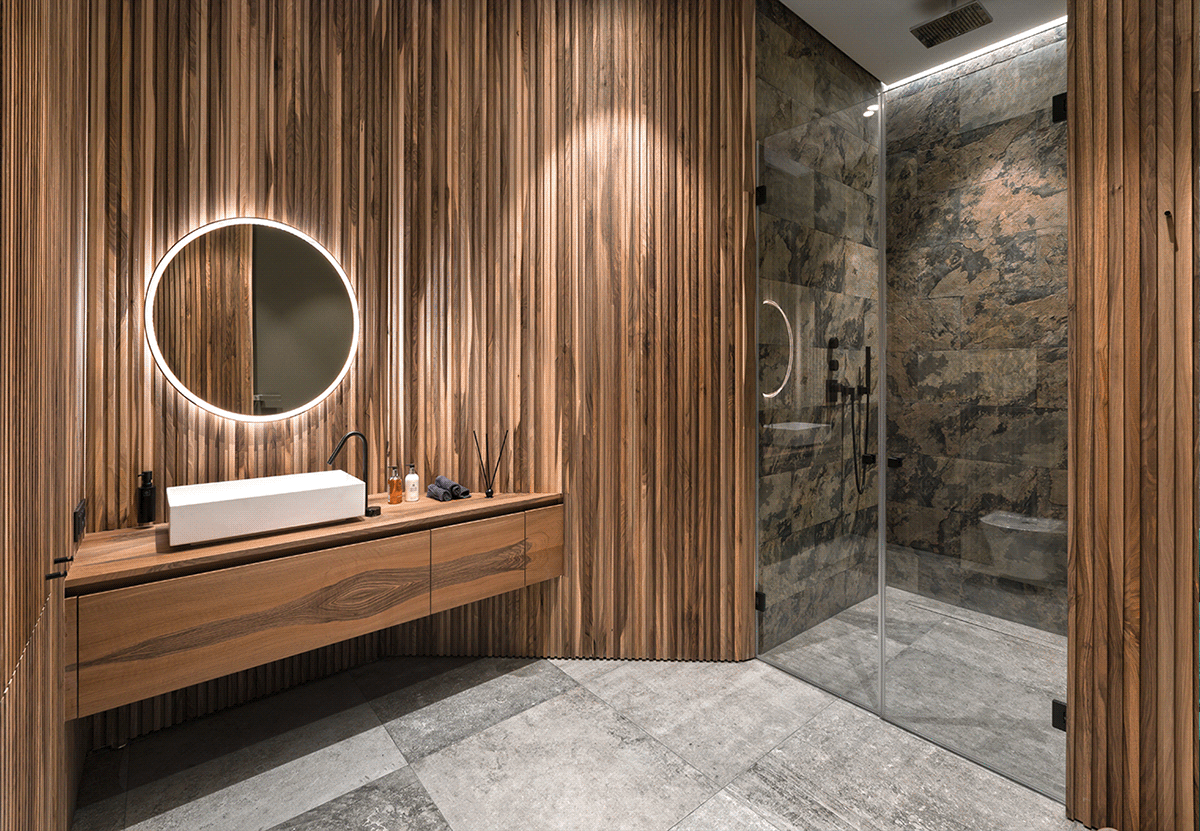Sergey Makhno Architecs • We art the world!
IQ-19
Published by Archiscene
Type: office | Area: 961,02 sq.m | Location: IQ business center, Kyiv | Year: 2019 | Photo: Andriy Avdeenko | Video: Maryna Grechko
He is watching the city from the 19-floor. His windows face never-sleeping Kyiv. His walls wrap the interior design by Sergey Makhno Architects. His name is IQ-19, and he is the office of a new generation. Our team of architects was working on it for 2 years.


BIO • TEAM • TASK • THE MAIN IDEA • VIDEO TOUR
TEAM

Task
To create the design of the investment company office, that would contribute to the working comfort and highlight the importance of all the decisions made at this place.


THE MAIN IDEA
Interior with a metallic character and dynamics to move forward.
Realization
If you observe every corner of every cabinet, no doubts will be left — everything is made for years, good consciousness and professionalism of the team that was working on the project.

RECEPTION #1
Meeting place of the VIP-clients is framed in natural stone. The recipe of the monumental reception is the following: to carve thick stone slabs, connect them at different angles, cut all the redundant parts, leave all the imperfections, enjoy. The table beats in the same rhythm as the wall — it is also made from natural stone, and completed with a light segment that visually zones the working table. The soft waiting area is in a warm contrast with the bold concrete tables. One wall is covered with the chestnut-wood panels and another one — with a matt glass. Lighting craters have grown out from the ceiling, filling the space with warm lava of light. It seems like they have always been here.







RECEPTION #2
Lighting craters lead to the second reception. Among the chestnut-wood panels on walls, there’s a table wrapped in liquid metal and sprinkled with designer lamps Loza by Sergey Makhno.
Get inspired.


RECEPTION #3
Tetrapods are here. Tetrapods are there. Tetrapods are everywhere.
The walls get automatically star status when covered with the designer tile Tetrapod — winner of the Red Dot Award. Art-table is a great supplement to the art-wall — a combination of the perfect glossy marble with a brutal granite box. The reception is located under the light guard of ceramic lamps Lacuna by Sergey Makhno. Nearby — the soft corner and gradient glass that zones the space and let the daylight meet the reception.
Make advances.





OPEN-SPACE
Open-space needs to be open — that’s why we made it light and airy. Also, open-space needs to be space — that’s why we made the ceiling look like the Milky Way. Pixel ceiling has sprinkled above the working places. It consists of several parts, that can be turned on separately while regulating the amount of light. In the result — the contrast of traditional, but the appearance of something new. Circled smart glass separates the open-space from two meeting rooms and a call room, forming a distinct semicircle — millimeter to millimeter.









CLOSED OPEN-SPACE
The space is divided into three working zones. On the walls — soft tints of the liquid metal, beneath the ceiling — ceramic lamps Vulyk and Lacuna from Sergey Makhno Architects. The cabinets are airy, filled with the light color range and big pursuits.
Long for big.


VIP MEETING ROOM
The place where talks grow into agreements and decisions become crucial. Colors have divided the space: soft travertine took the floor, wall, and part of the ceiling, grey sound-scattering panels, with black metal took the rest of the room. The table is another yet beautiful story. To make such a 4-meter giant, the glass panels were combined with green marble. In the result — a piece of art and an integral part of all the important deals. The spine of the lighting is howling above the table. Because of uneven lighting lines, it seems like the lamp is floating in the air.
Be in harmony with the world.


CEO CABINET
The cabinet is visually divided into three zones: working, meeting, and leisure. The space is enveloped in light colors and minimalistic design solutions: a wall with an oxidized copper, leather-covered conference table, milk or translucent doors to the lounge-room — depends on the CEO’s mood. In the panorama of windows, The Motherland Monument tells the legends about Kyiv.
Listen.





CEO LOUNGE ROOM
Place for a real fan to enjoy football, work, and life itself. The velvet line of the sofa is completed with a marble coffee table. Under the arrows of a minimalistic lighting, there’s a small chestnut-wood stand for little office details. The room breathes with ease from the commonplace.
Relax.





Lounge room of CEO deputy is a compilation of comforts. Wooden panels on the walls repeat the embroidery on the Ukrainian towels, reminding that Motherland needs to be both on the walls, windows, and in the heart. Bold concrete tables keep the blue of the sofa from splashing with softness. Everything is different, and everything is in harmony.
Experiment.


SANITARY
arrangements
Ceiling — a swarm of sea waves. Relief mirror panels reflect the light with the bright tints, creating the effect of the game between the breezes and sea slick. Despite the fact, the led-strap is the only source of light, the bathroom stalls are filled with a pleasant glow thanks to the uneven ceiling.
Look up. Move forward.


KITCHEN AND LOUNGE ROOM
The favorite place of all the employees is a kitchen with a bar stand and lounge boxes. Chairs and softboxes are colored in the sea breeze. It reminds of the rest and inspires for peaks that wait to be conquered.
Fulfill.



VIDEO TOUR
Directed by Maryna Grechko.
EXAMPLES OF DRAWINGS





DETAILS
1. VULYK
2. KORA
3. RIY



1. AUTUMN
2. KRAPLIA
3. TETRAPOD TILE







