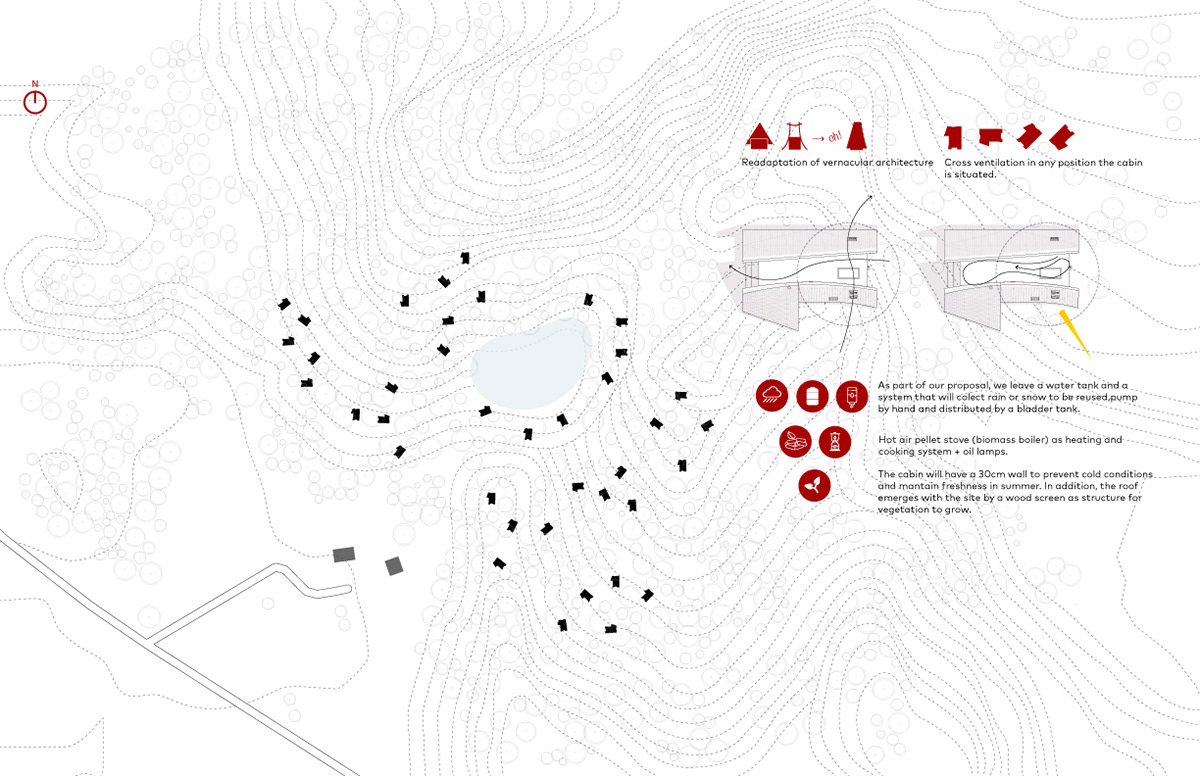
SILENT MEDITATION CABIN
Ozolini, Latvia
Latvia, the greenest country in the world, is the place where nature and architecture have coexisted in true harmony throughout the years. As a response to this characteristic, this proposal is meant to embody an Architecture influenced by rich and untouched ecosystems, creating a natural evolution from the traditional wooden dwellings with high pitched roofs to a contemplation space that celebrates traditional Latvian architecture elements.
It embraces at the same time the concept of mimicry, being a non invasive volume that emerges from the forest as a capsule framing views towards nature.
The roof is one of the main elements in ancient Latvia’s architecture. The roof is conceived as the principal element that gathers all of the program inside the cabin. An organic form opens up to the user creating a wing that revels a private access. Using a wood screen converts the roof into a monolithic element that will let nature become part of the structure, creating a green skin that will help keep a fresh temperature inside the cabin, and at the same time create an architecture that becomes part of the place where it’s located.

The first floor is a clean space that enables the user to use every corner how she or he might want. The inside surfaces are covered with wood cladding, giving the user a warmth space to meditate, exercise, do yoga, or have a lovely evening dinner. All the storage is hidden inside the walls, so there are no elements that may disturb the guest activities and peace of mind.
To give amplitude to the main activity inside the cabin, the “Meditation”, a mezzanine is proposed as a sleeping area, becoming also a contemplative space with a skylight that focuses your views towards the trees, the sky and the stars at night.
The location of the cabins is intended to be in clusters to create a sense of small communities.

1. First Floor Architectural Plan 2. Mezzanine Architectural Plan

Pointed views, “admiration windows” (cross ventilation): The user will find different small windows that depending his or her activities, will allow her/him to see and contemplate nature in different perspectives. For example, reading a book seating in the stairs, preparing a meal, taking a shower etc… Windows were chosen in a meticulous way, for contemplation and ventilation. No matter the position in which the cabin is located, cross ventilation will always work. The main window is a double height glass that frames nature and landscape in a picture frame way.





1. Side Elevation 2. Rear Elevation 3. Front Elevation
The user will see an elevated green or wood volume as the house is placed upon a solid base. This not only creates a buffer solution, but enables the use of the space as storage or mechanical room. In this case, the space is used for the dry toilet disposal and bladder tank.


Sections through main spaces

Architecture Team: Deoc-a. Anya Recinos Anderson(Senior Architect; Head of Design) Carmen Ana Pacheco (Senior Architect)
Graphics: Carlos Miguel Enriquez(Senior Architect)






