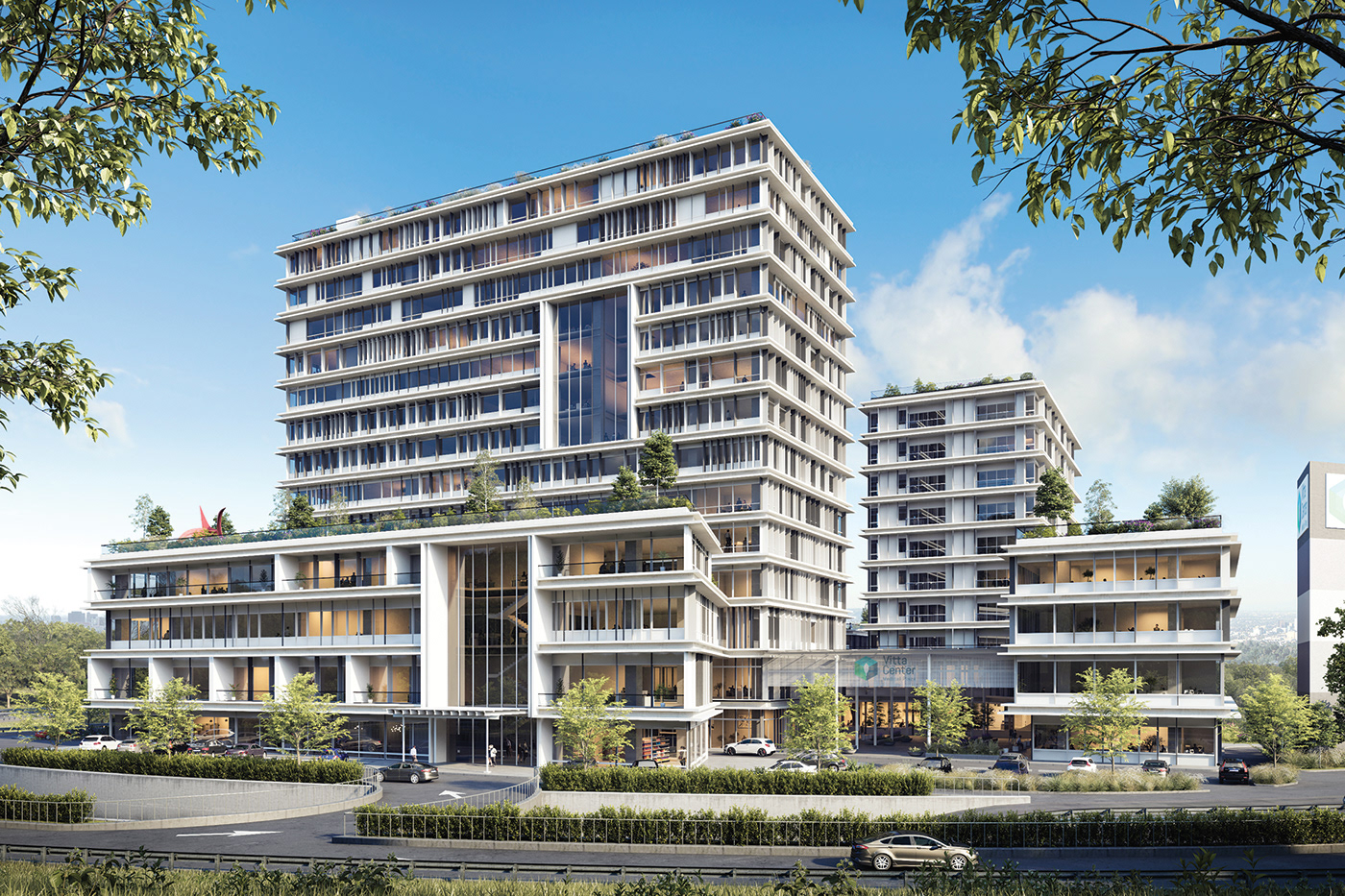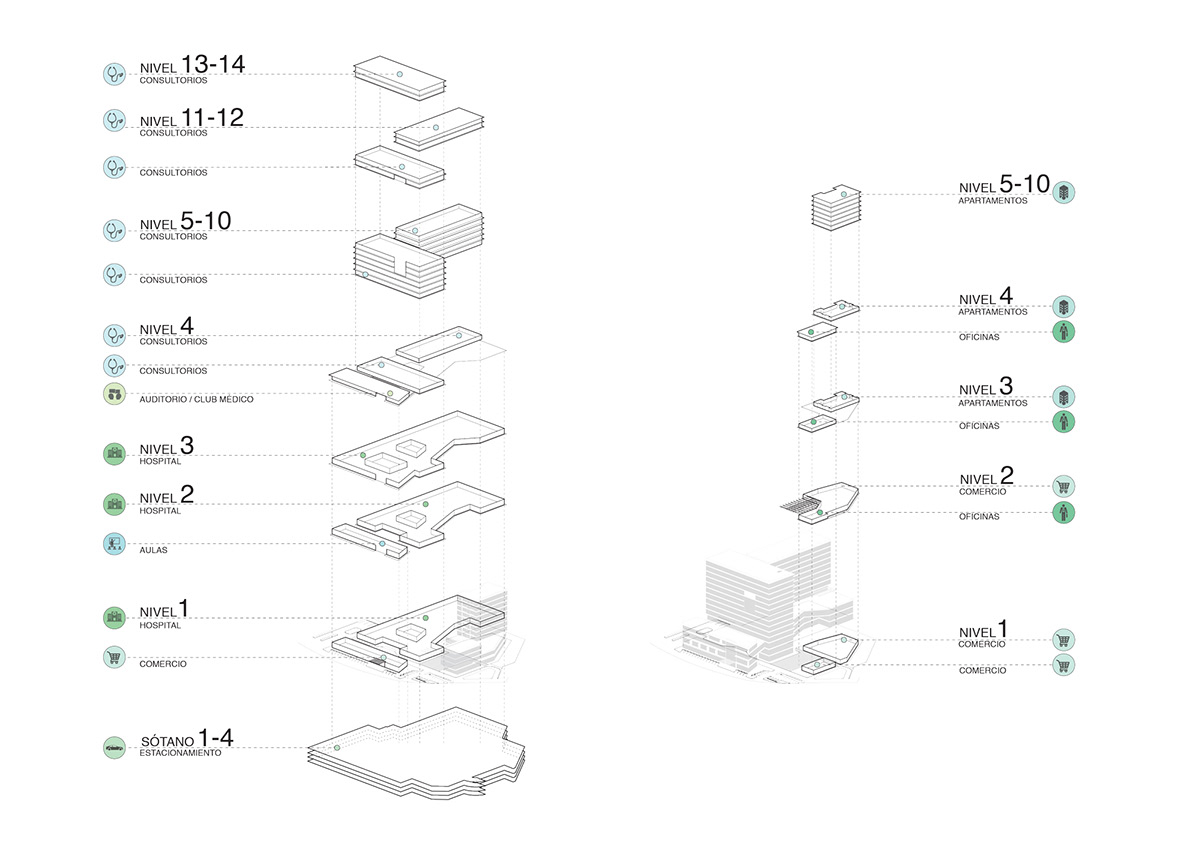
VITTA CENTER MEDICAL PLAZA
DEOC Arquitectos
Guatemala, Guatemala
Vitta Center is the largest project in Central America aimed exclusively at the health sector and the first in its category since 1973. It will have two buildings that house more than 200 medical clinics, a hospital with capacity for more than 100 beds in private rooms, commercial area, professional offices, apartments and more than 1500 parking units.
The project is located at the intersection of three important axes of the capital, thus offering great access flexibility with a new overpass to separate the city’s traffic from hospital access. It is organized with the public, educational and commercial areas towards the access street, thus protecting the hospital area from the noise of the cars. Patient recovery beds are located to the west, facing a green area with an uninterrupted view of the city and the mountains in the distance. The clinic towers are connected to the hospital, offering a great flexibility of services and uses for doctors and patients.
The facades will have a great transparency to take advantage of the views offered by the land, and will be covered with external solar protections to shield interior spaces from the heat of the sun. The terraces of the buildings and their roofs will become accesible and public green areas for the use of doctors and patients, thus integrating the mountain and its surroundings to the building.
Vitta Center es el proyecto más grande de Centroamérica dirigido exclusivamente al sector salud y el primero en su categoría desde 1973. Contará con dos edificios que albergan más de 200 clínicas médicas, un hospital con capacidad para más de 100 camas en cuartos privados, área comercial, oficinas profesionales, apartamentos y más de 1500 unidades de estacionamiento.
El proyecto está ubicado en la intersección de tres ejes importantes de la capital, ofreciendo así gran flexibilidad de acceso con un nuevo paso a desnivel para separar el tráfico de la ciudad del acceso del hospital. La distribución propone que las áreas públicas, de educación y de comercio se sitúen sobre la calle de acceso con el fin de proteger la zona del hospital del ruido de los carros. Las camas de recuperación de los pacientes están situadas al oeste, frente a una zona verde con vistas ininterrumpidas de la ciudad y las montañas. Las torres de clínicas están conectadas al hospital, ofreciendo una gran flexibilidad de servicios y usos para doctores y pacientes.
Las fachadas tienen una gran transparencia para aprovechar las vistas que tiene el terreno y estarán recubiertas con protecciones solares exteriores para resguardar los espacios interiores del calor del sol. Las terrazas de los edificios y sus techos se volverán zonas verdes accesibles públicas para el uso de los doctores y el descanso de los pacientes, integrándose así a la montaña y sus alrededores.








