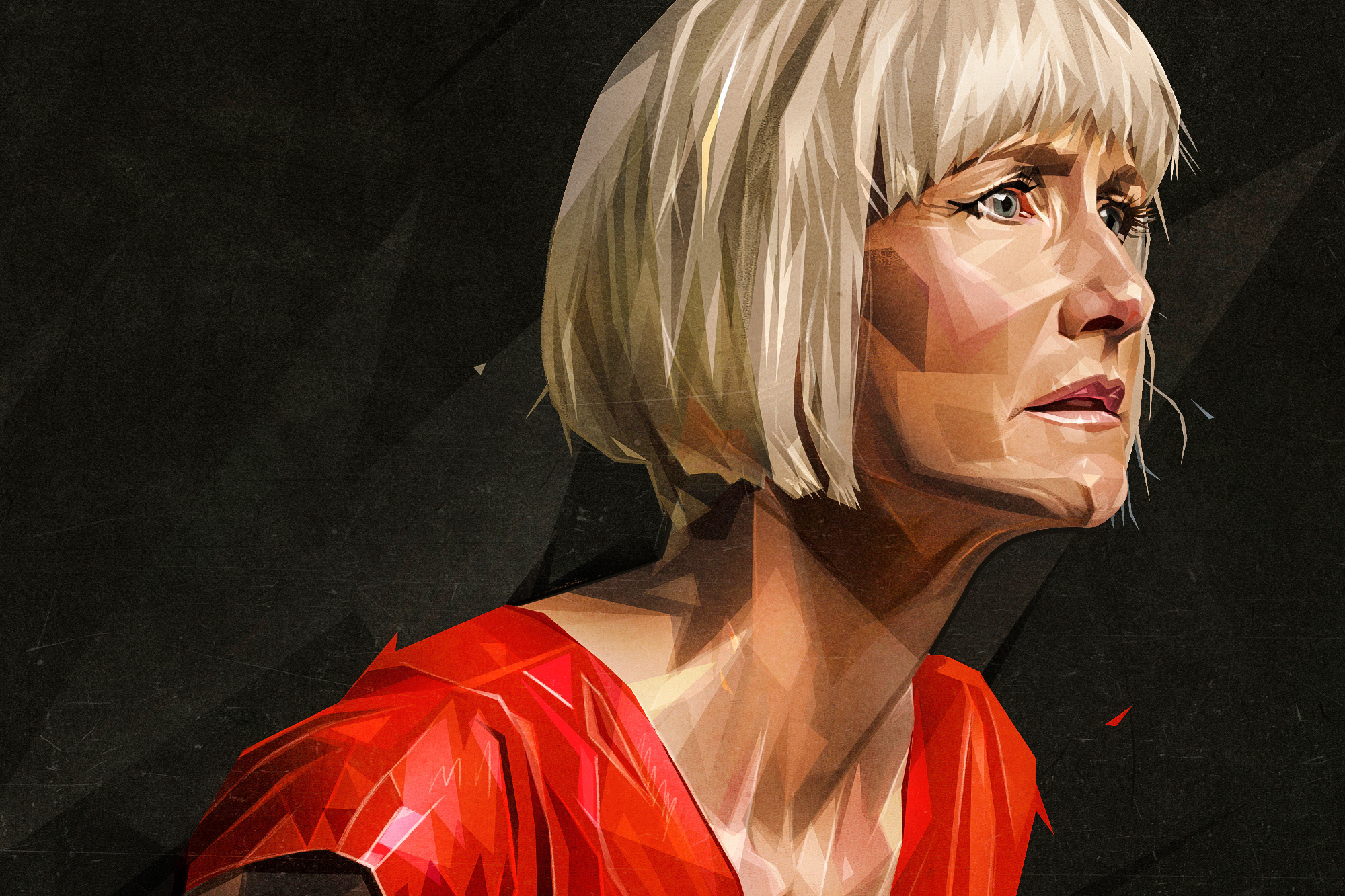
LIVING ROOM PLACE
Design | SKY CG Studio
Visualization | SKY CG Studio
Typology | Apartment
Location | Moscow, Russia
Status | Commercial project
Year | 2018


The purpose of this project was to create a spacious common living room and kitchen. The interior should have looked minimalistic and luxurious at the same time. In this project, our team not only made renderers, but also developed interior design.
An important condition was that the room had a lot of light. This emphasizes the spaciousness in the interior. We avoided using a lot of elements in the interior - the overall appearance was to be restrained and clean. The color palette of the interior is neutral beige, but we have added color accents with black marble and gold elements, so the interior looks more status.
It is important to say that to create the floor covering we created the textures ourselves. For a random layout of parquet boards, we made a photos of six samles of floor covering. Then we processed these photos into Photoshop and made full textures of them.

A very important role in space is the inner filling. The general idea of the interior may be good, but without a properly selected filling style, this idea may not be complete. Therefore, we spent some time for the selection of decorative elements and filling when creating the interior. And thanks to this, we can show you additional views with details of the space for more complete immersion into its atmosphere.


Thank you for watching!
_________________________________
In case you are interested in our architectural visualization works, check out our website.
_________________________________
Contact information:
http://skycgstudio.com/
+7 913 384 81 95
info@skycgstudio.com
http://skycgstudio.com/
+7 913 384 81 95
info@skycgstudio.com




