
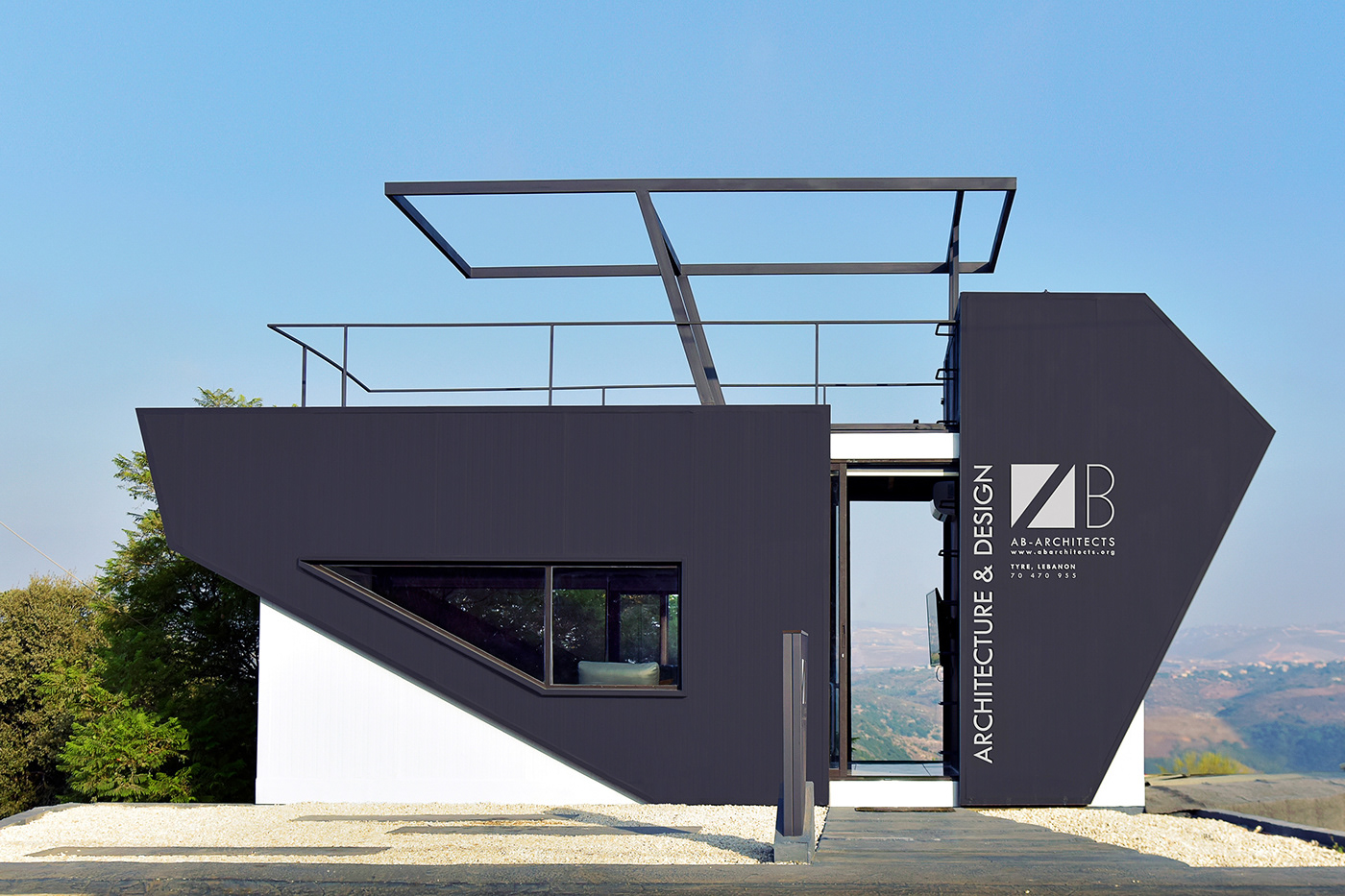
AB WORKSPACE
In a central location among 3 Lebanese districts, AB architects placed its mobile workspace cabin to be within reach and close contact with their diverse client base of different backgrounds and localities.
The 22 m2 cabin situated in a fairly rural area on the main highway, it stands as an urban form in contrast to its surroundings. It consists of the main metallic desk and a high-end setting area, a mini enclosed kitchen, toilet, at the ground level, and a rooftop function as a terrace with views of a panoramic nature and storage space and water tank.
The cabin was designed to self-manage energy and renewables (natural resources) in an efficient manner. It self-stores rainwater to then re-use it for its multiple functions. With a structured opening for air circulation and a roof ready for applying (installing) Solar panel.
The construction and material requirements have been selected and defined. So the installation process can happen within a couple of weeks without an elongated process on a construction site.
This new cabin has been a totally new challenge for us at AB architects as it was all about achieving our vision, “creating an innovative workspace that connects us with our diverse client base with all possible luxury,” and invites people to experience a good design as an investment to evolve along with our work culture.
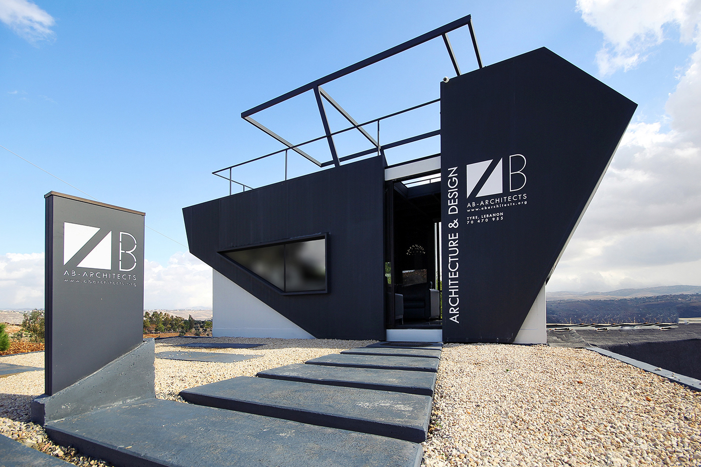
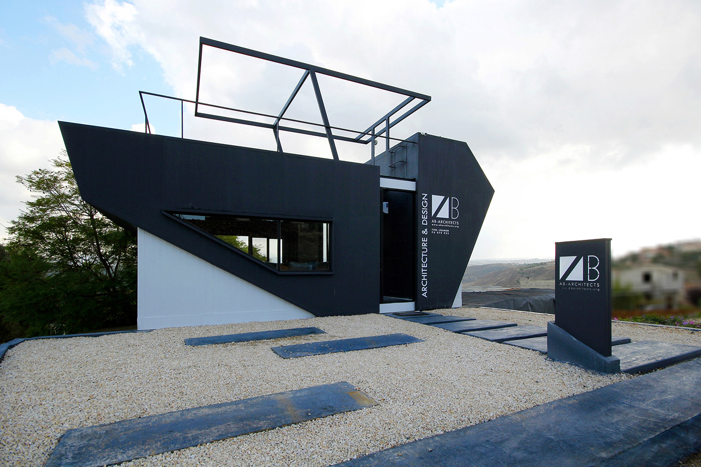
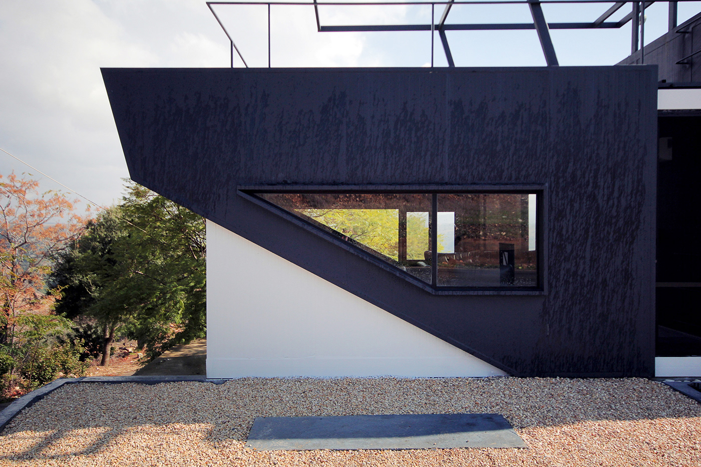
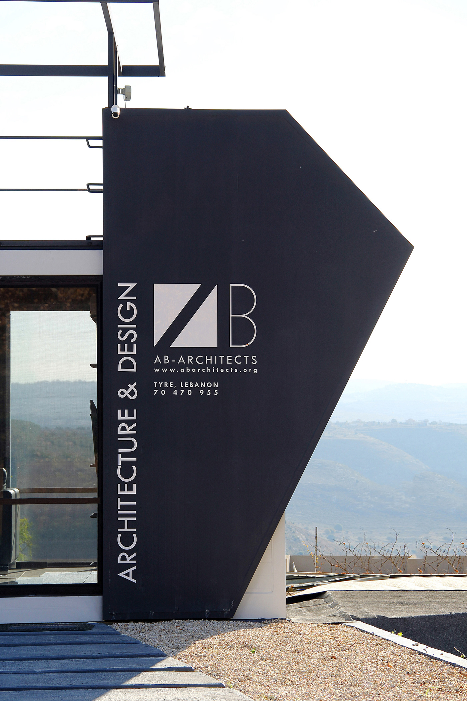
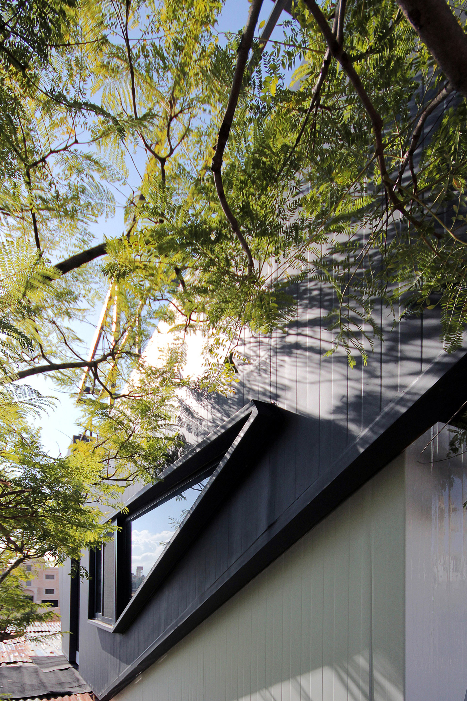
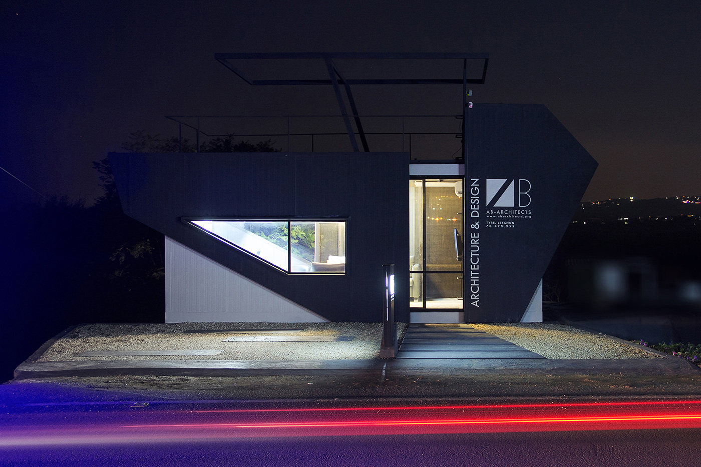
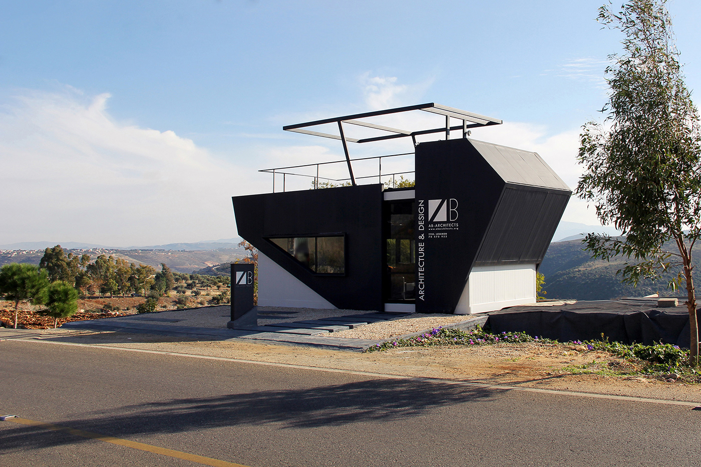
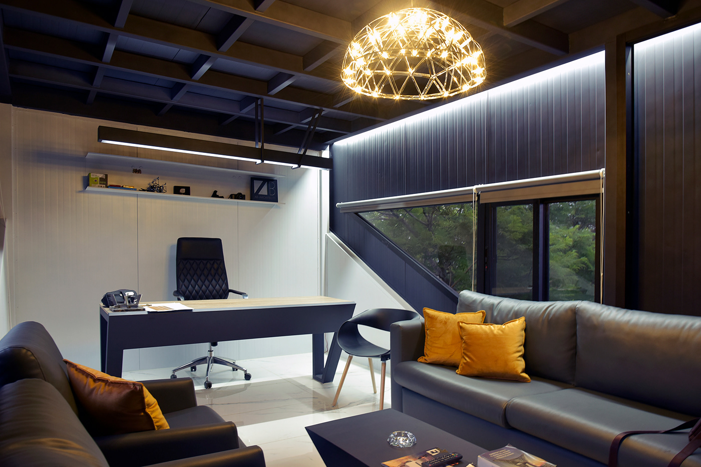

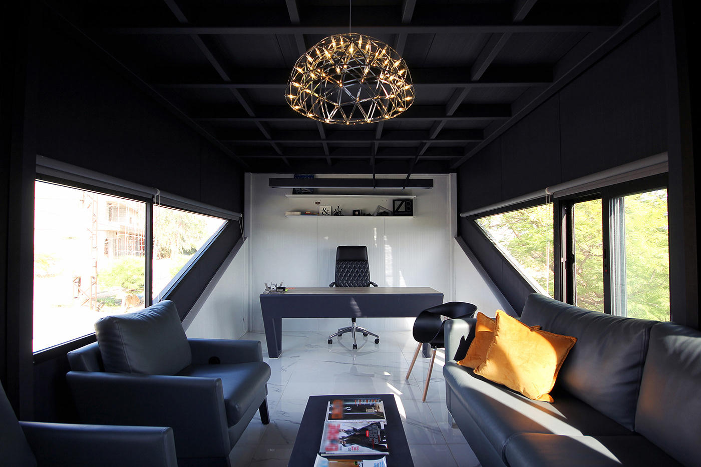
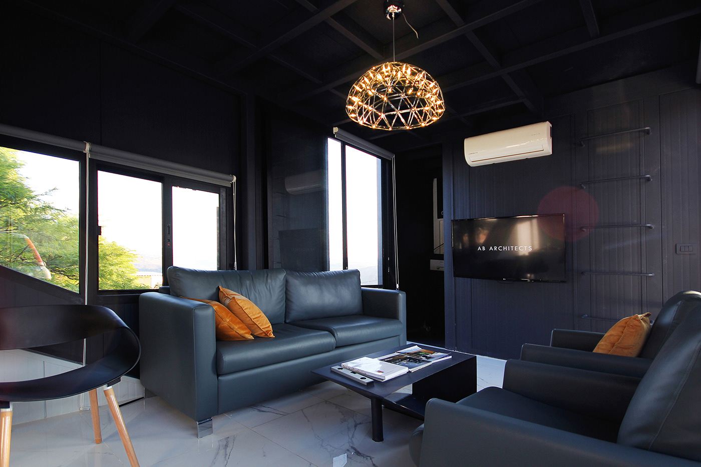

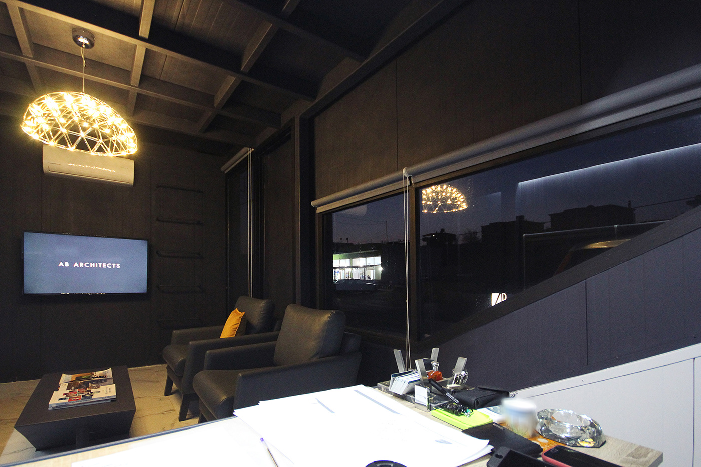



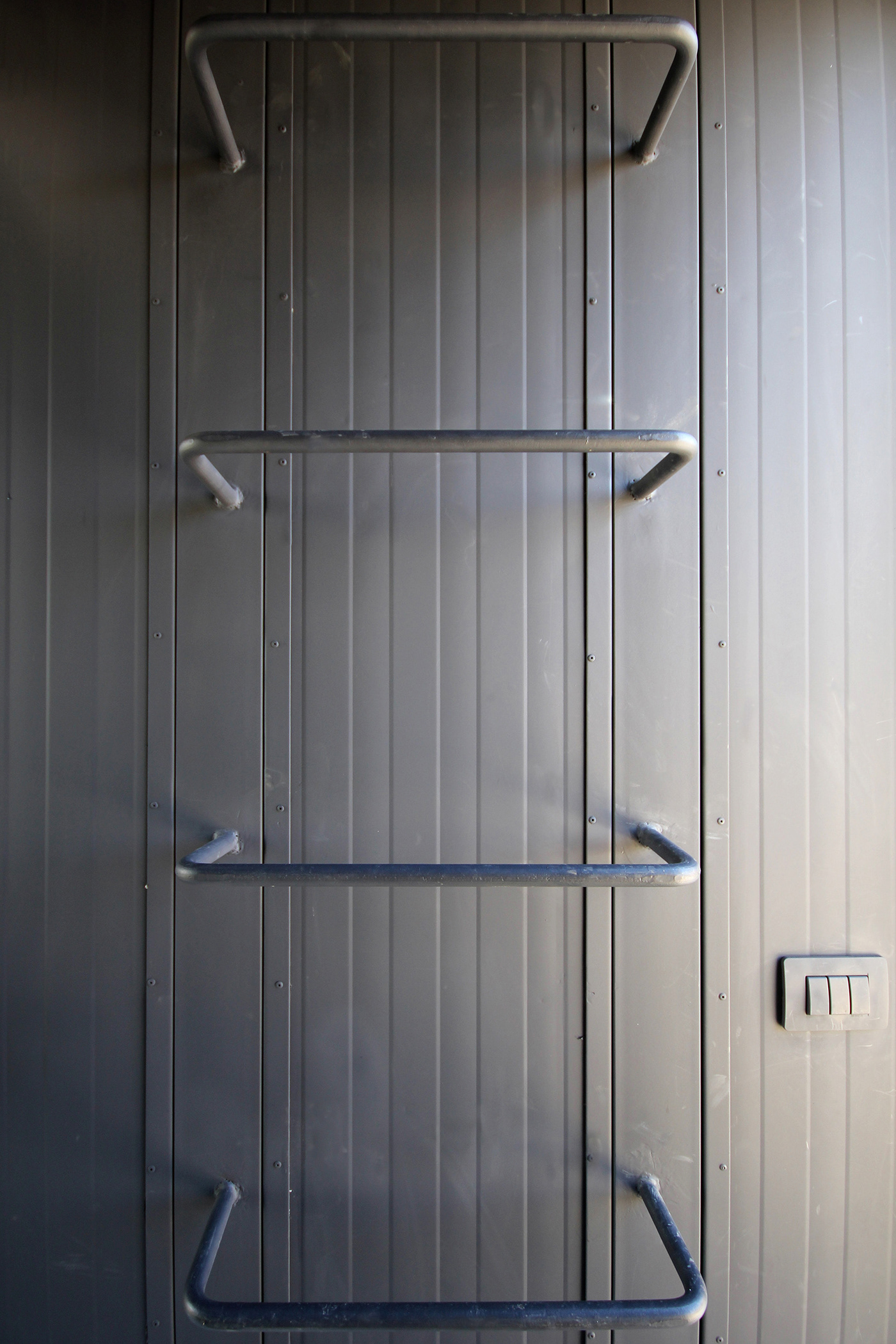




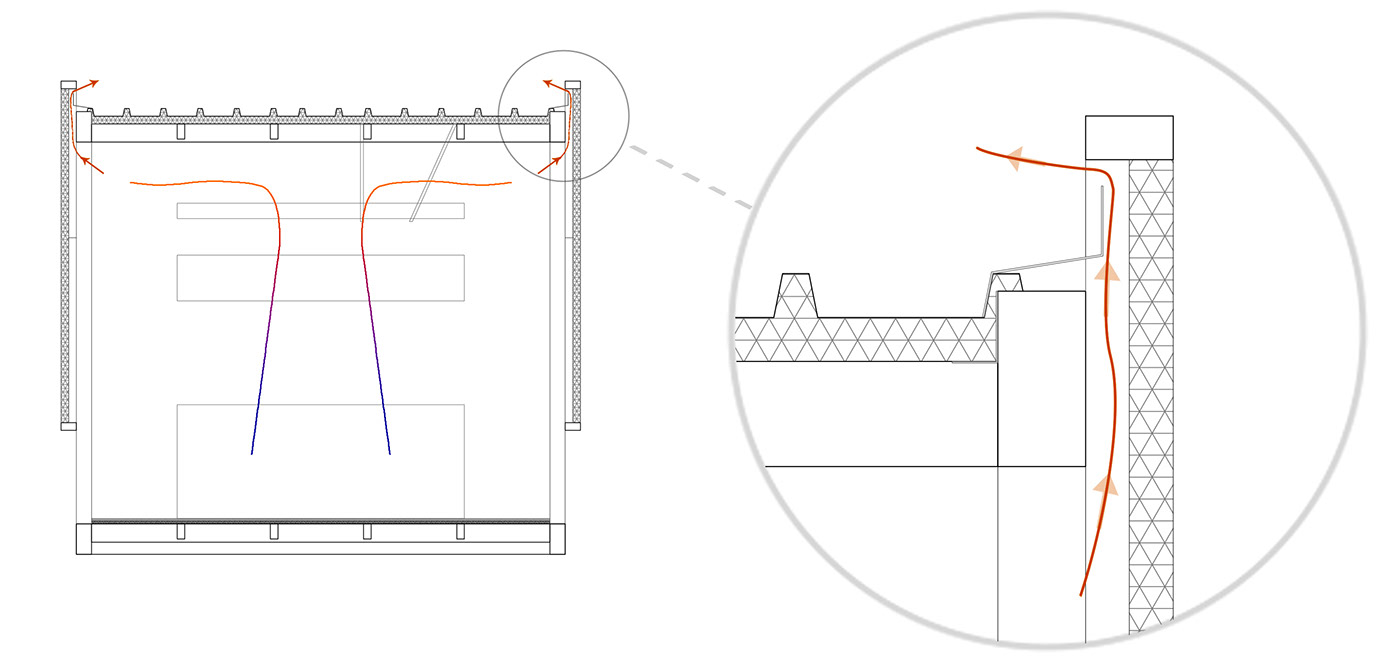
air circulation

axonometric

axonometric

structure

Project name: AB Workspace
Architect’s Firm: AB Architects
Project location: 7CWJ+F6، Froun
Completion Year: 2018
Gross Area: 22 m2
Lead Architects: Ali Bazzi
Photo credits: D.VISION




