What started out as a garage company is now renovating PCs, laptops and monitors in a several thousand square meter building with over forty employees. The previous state consisted of OSB boxes and peach coloured walls, of which we had to create a professional interior atmosphere. Our task was greatly facilitated by the management’s attitude: we really enjoyed their receptiveness to gorgeous and exciting solutions and their understanding of the need for good design even with the extra costs, attention, and energy that come with it.
The design procedure was interesting in itself: we had to create and separate new spaces (of offices, meeting rooms, reception area, waiting room), rethink the operation, logistics and work stations the workshop, as well as adjusting the current spaces to the new design.
What we were a bit dizzy about, was the continuous flow of blue triangles on both horizontal and vertical planes in the reception area. The laser-cut steel plate holding a glass panel above the checkout counter is also an informational element, and all the workstations of the workshop are exclusively designed to this space.




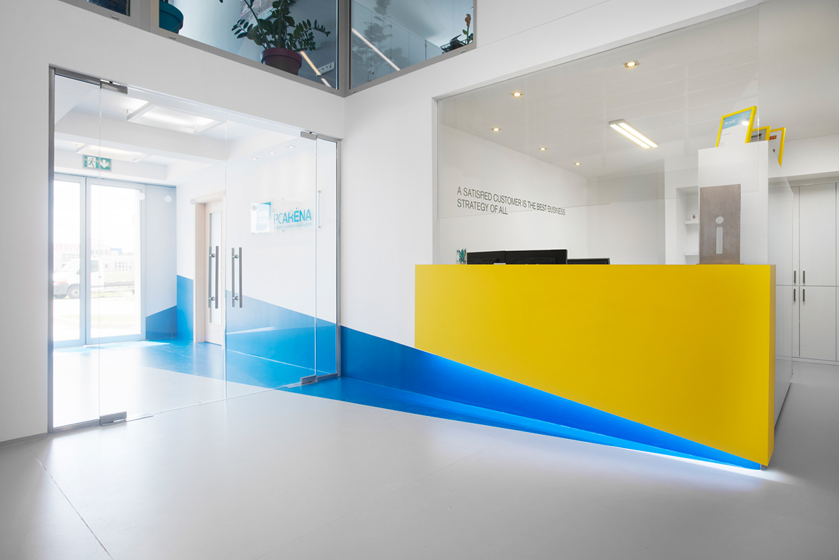


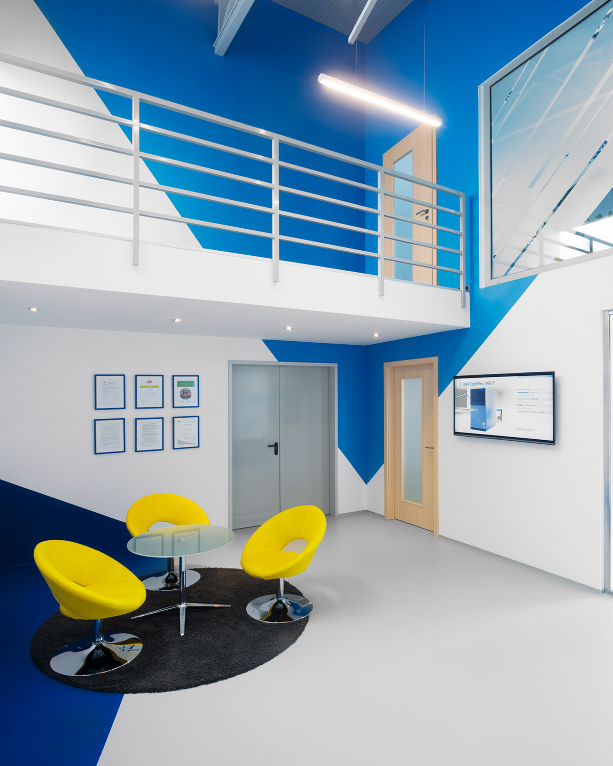



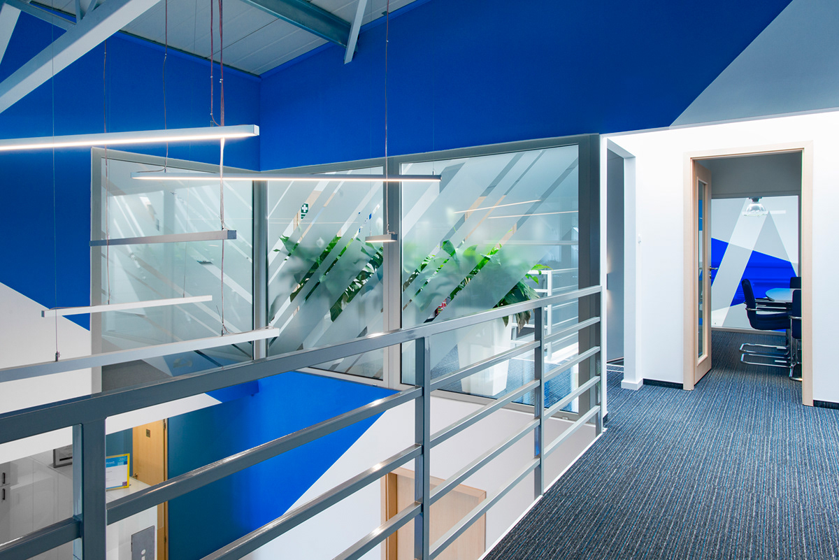

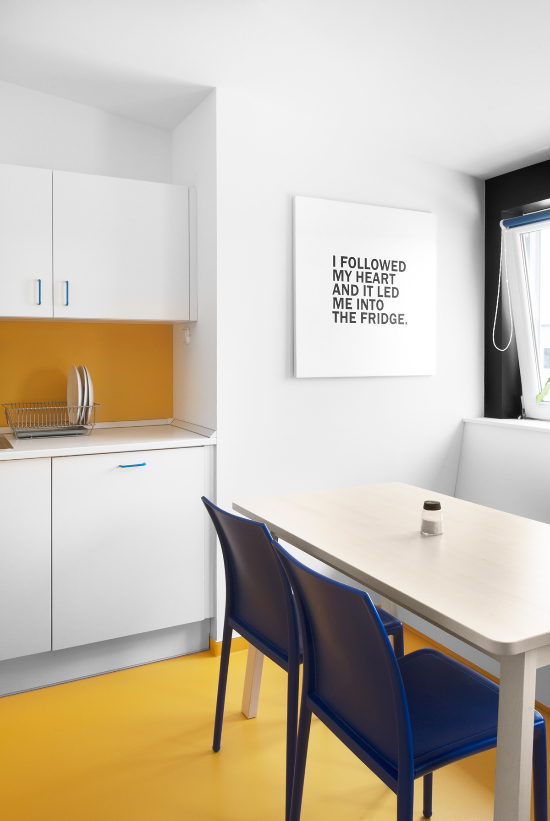
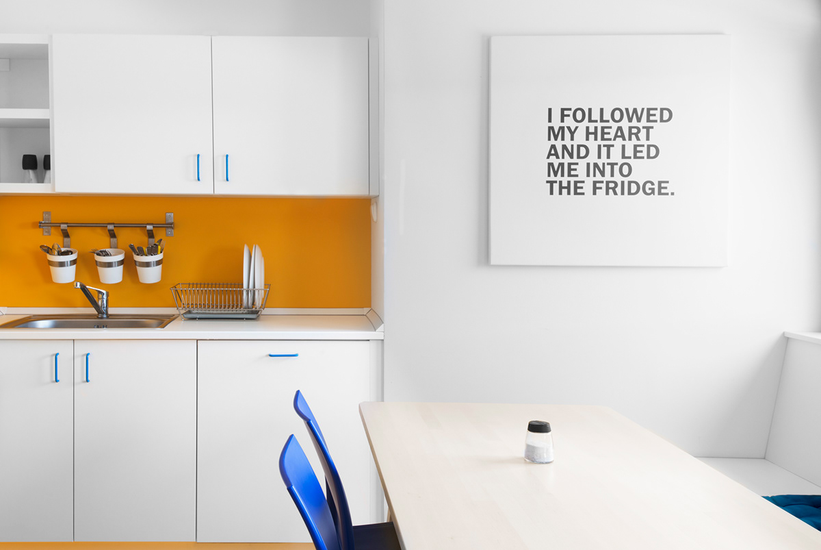


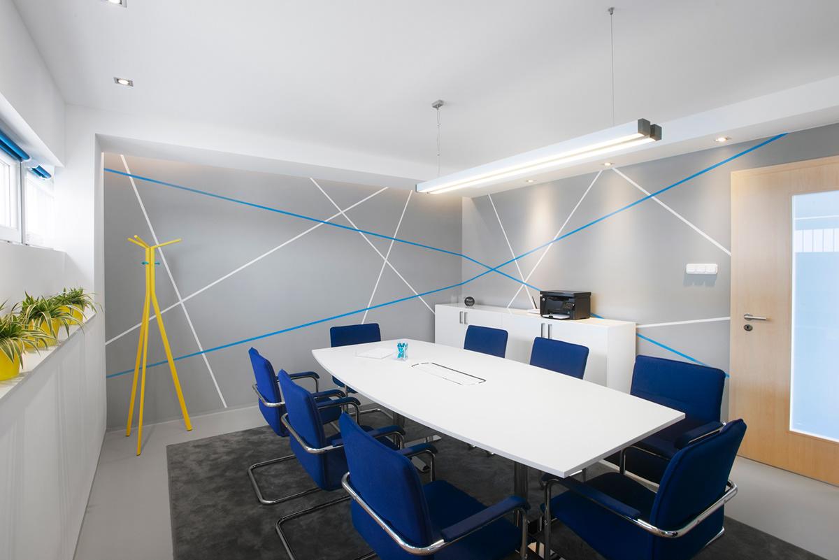
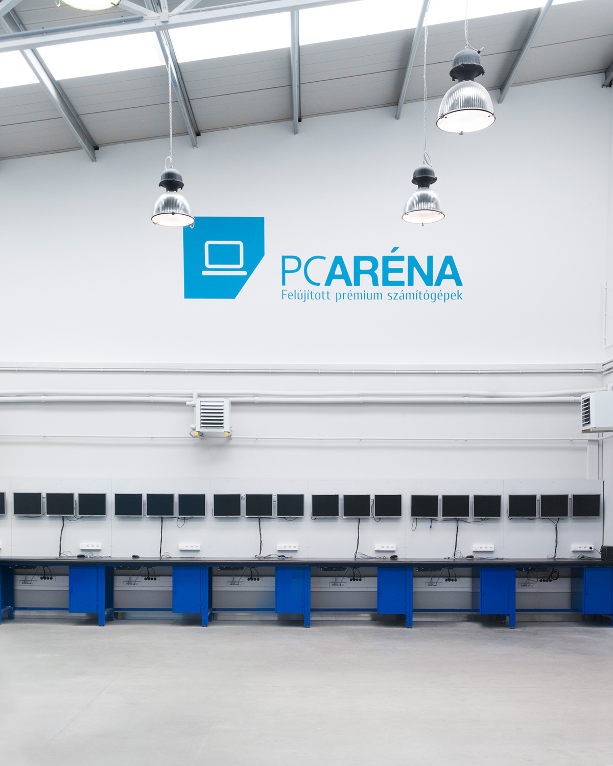
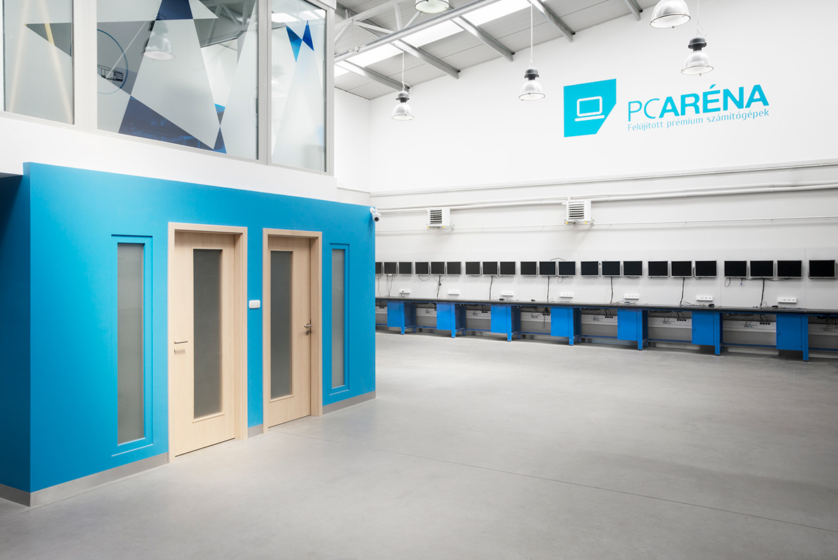

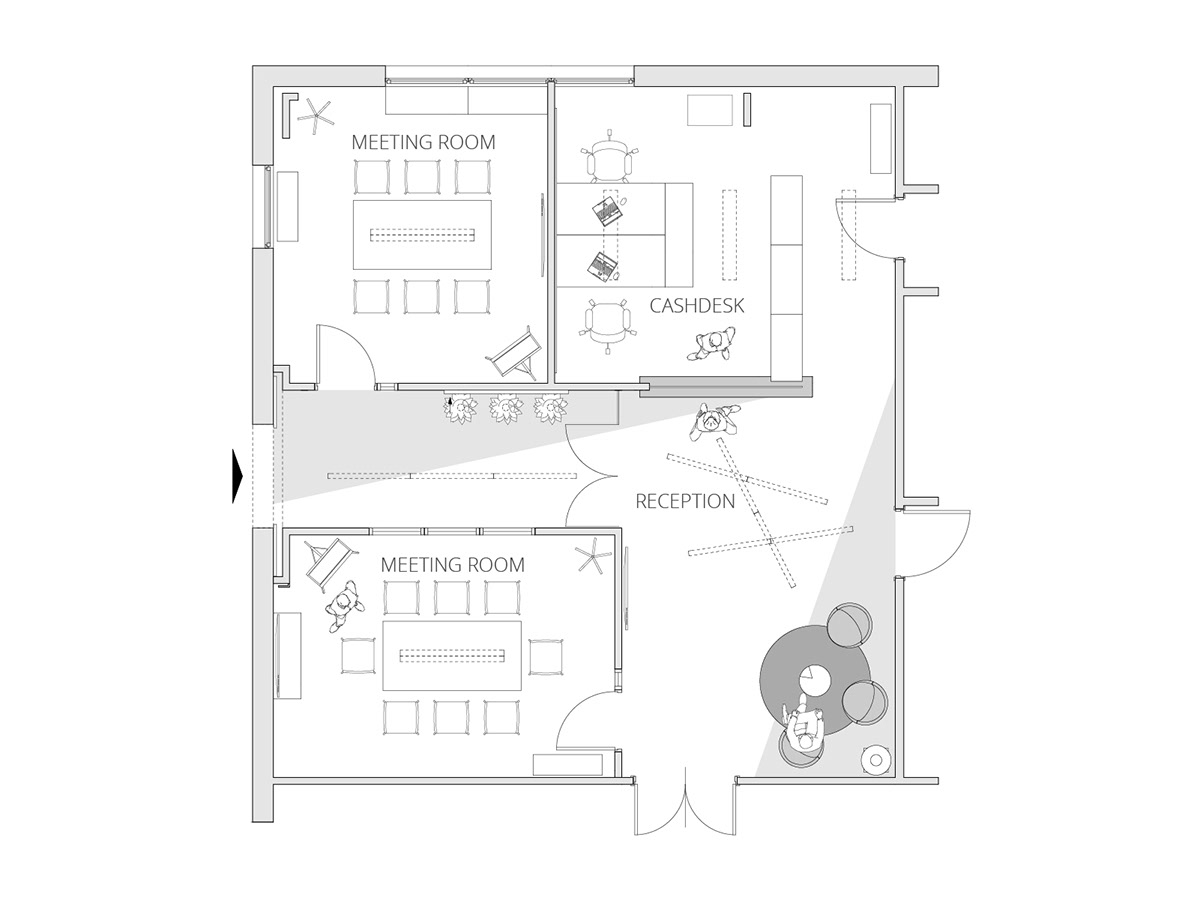
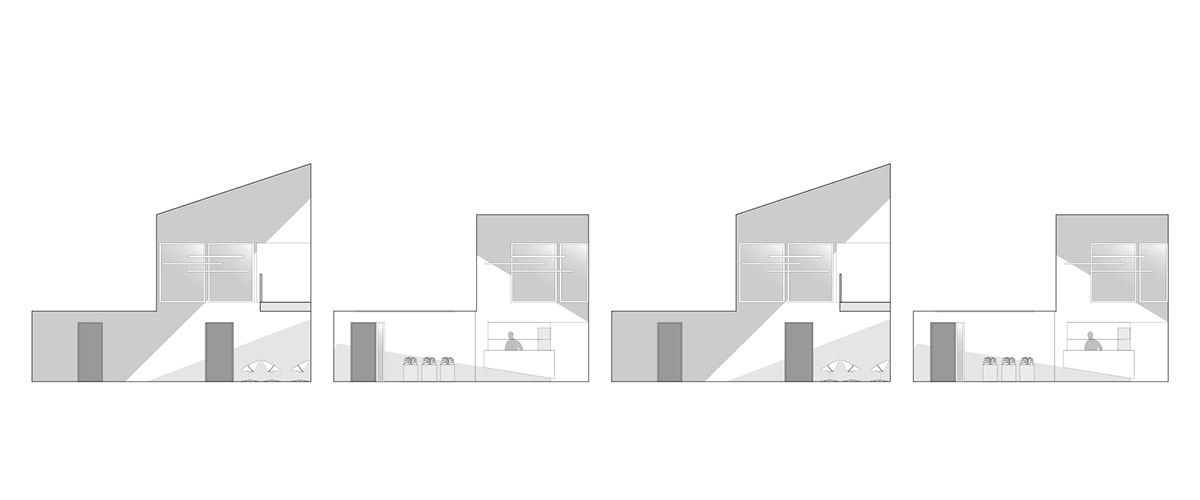

Credits:
Client: PC Aréna
Interior Design: Nakedhome
Constructor: Benedekor Kft.
Office furniture: Kinnarps Hungary Kft.
Office furniture: Kinnarps Hungary Kft.
Flooring: Cleartex Kft.
Metal and carpentry works: V+M Kft.
Glass vinyl: Madi Kft.


