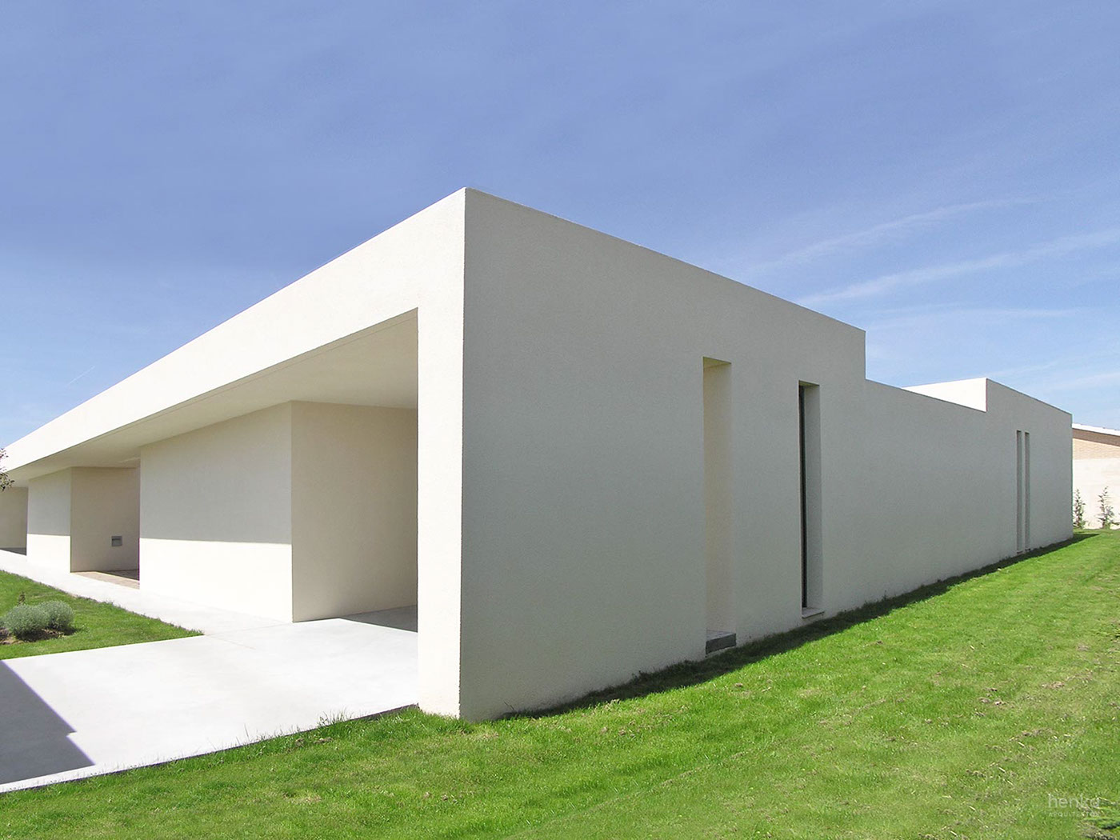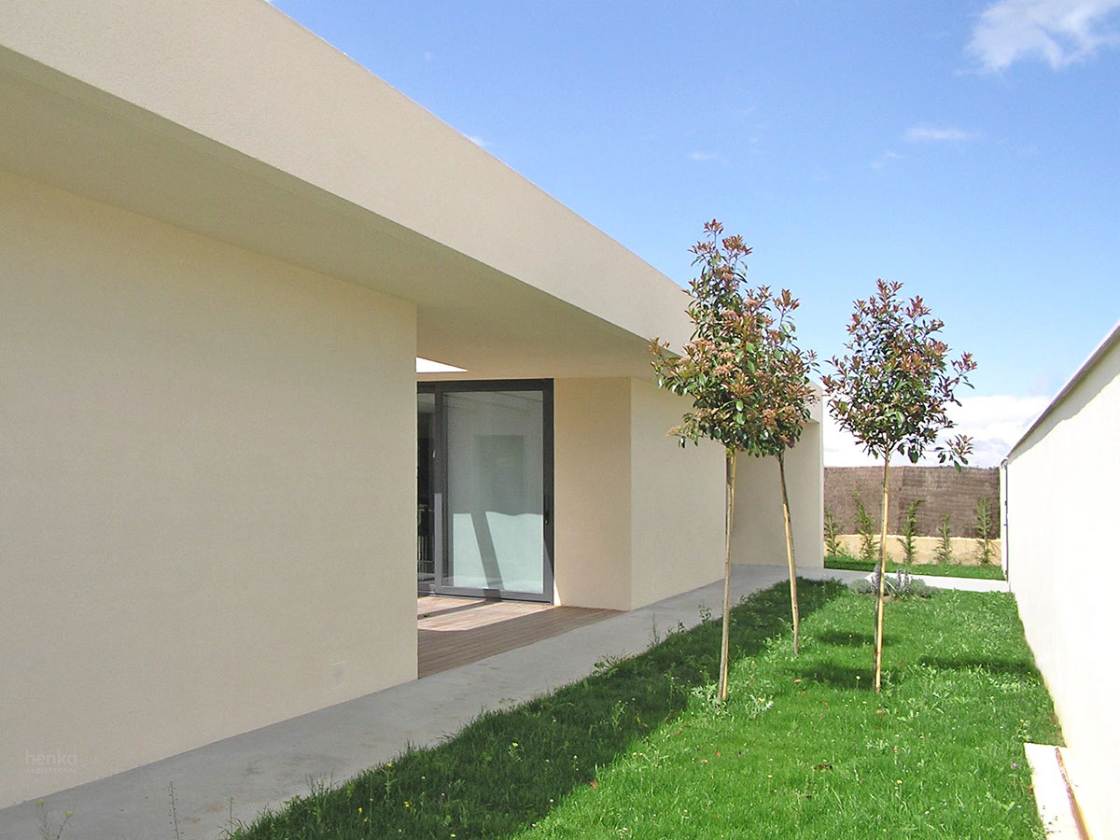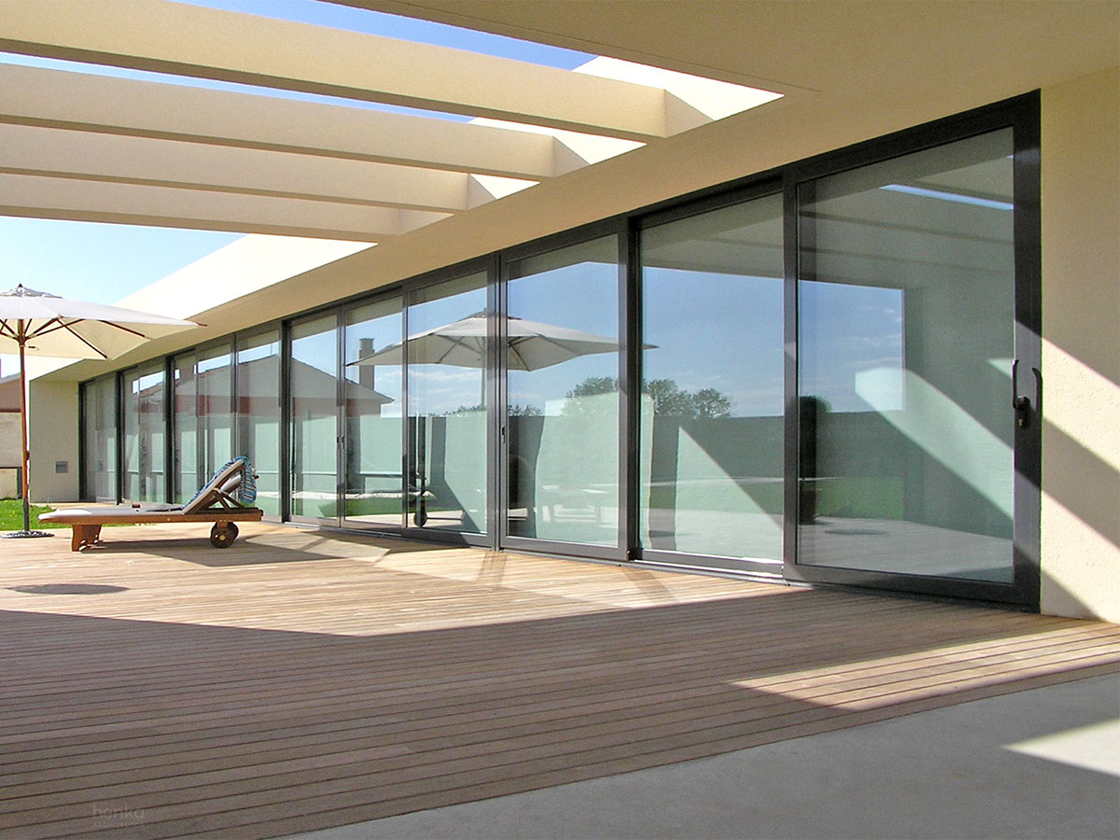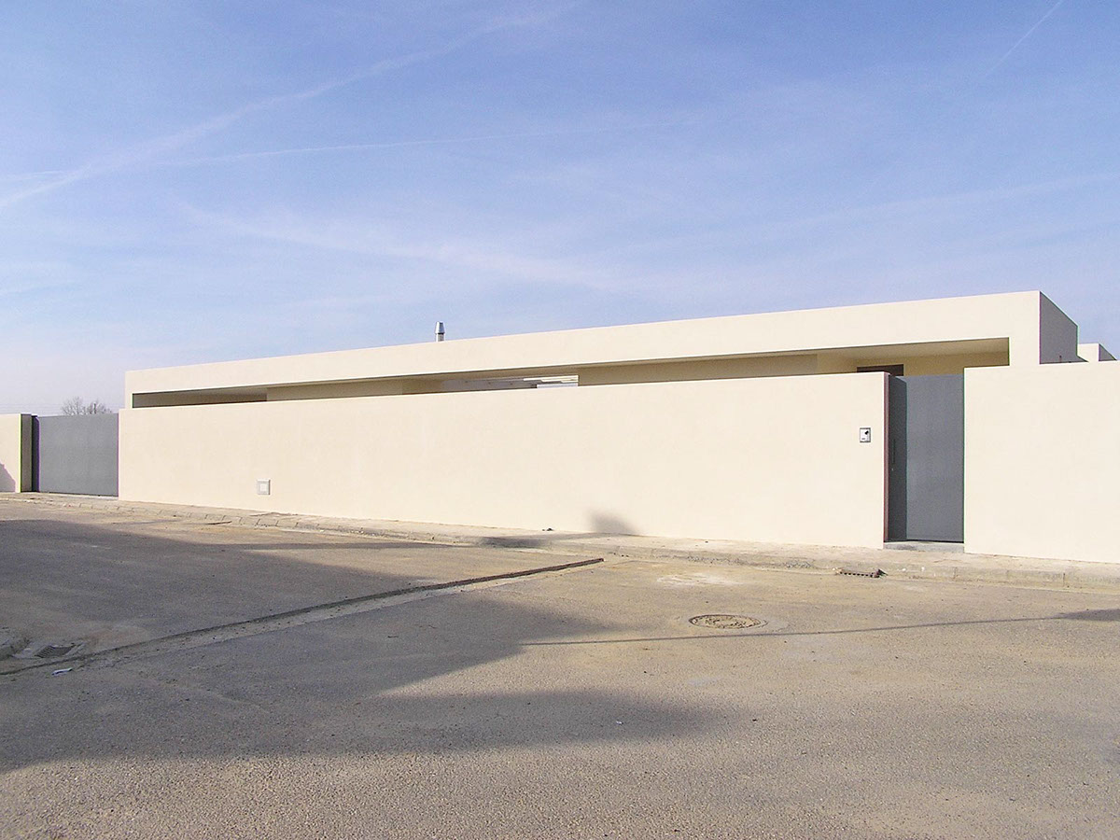House L, Tierra del Vino
location: Morales del Vino, Zamora, Spain
function: private house 305,50 m2
status: direct commission, Built
office: Henka Arquitectos
function: private house 305,50 m2
status: direct commission, Built
office: Henka Arquitectos
project design & construction management: Yonatham González Varo & Monique Phou, architects
photography: Henka Arquitectos
completed in 2007


Es. Un recinto hermético al exterior que se abre con carácter en busca de la luz natural y del sosiego de un recoleto jardín interior de bambús.
En. An hermetic enclosure to the exterior opens itself to its owns gardens with character reaching for the maximum entrance of natural light into the living spaces.
The exterior private garden and the interior garden bamboos become both a visual and physical communication between all the spaces crossed by the main internal axis that goes through the entire house, and shows an old olive tree as a sculpture from the entrance.


















