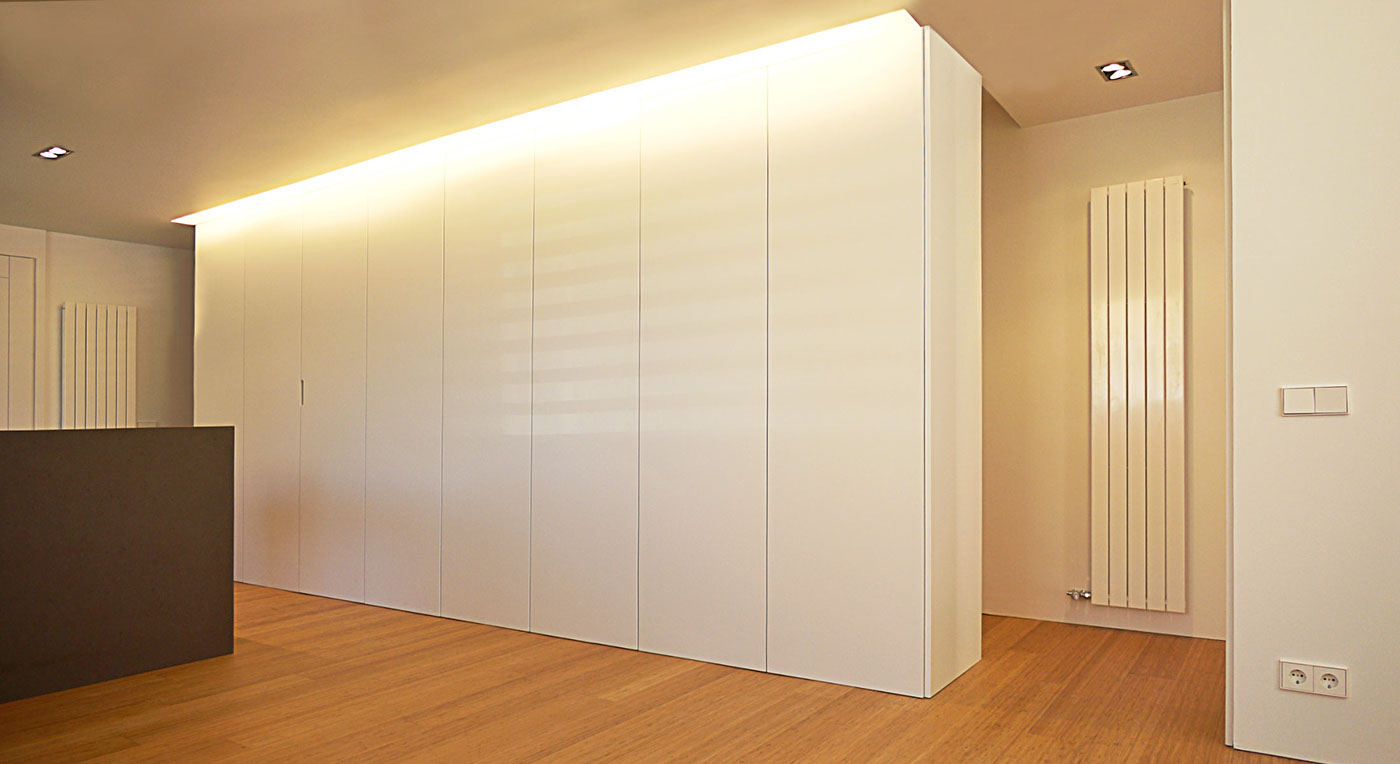Giron House
typology: Residential, Private
location: Zamora, Spain
status: Direct commission, Built
office: Henka Arquitectos
location: Zamora, Spain
status: Direct commission, Built
office: Henka Arquitectos
project design - construction management: Yonatham González Varo & Monique Phou, architects
photography: Maria-Piera Maciocco, architect / Henka Arquitectos
photography: Maria-Piera Maciocco, architect / Henka Arquitectos


From a standard row house, the renewal read as a simple, storage-contained structure which divide living spaces from its main vertical communication, located on the longest path.
The main of this renewal is the continue looking for seeing-through to gain feelings of amplitude and a peaceful interior living with less textures and more purest detailed finishes.
Views of the daily uses on the first floor are oriented to the cathedral of Zamora at the other Rio Duero river bank. However, the office and the bedrooms in the first floor are opened to the main staircase where the changing play of sunlight.









Previous state





Architectural drawings





