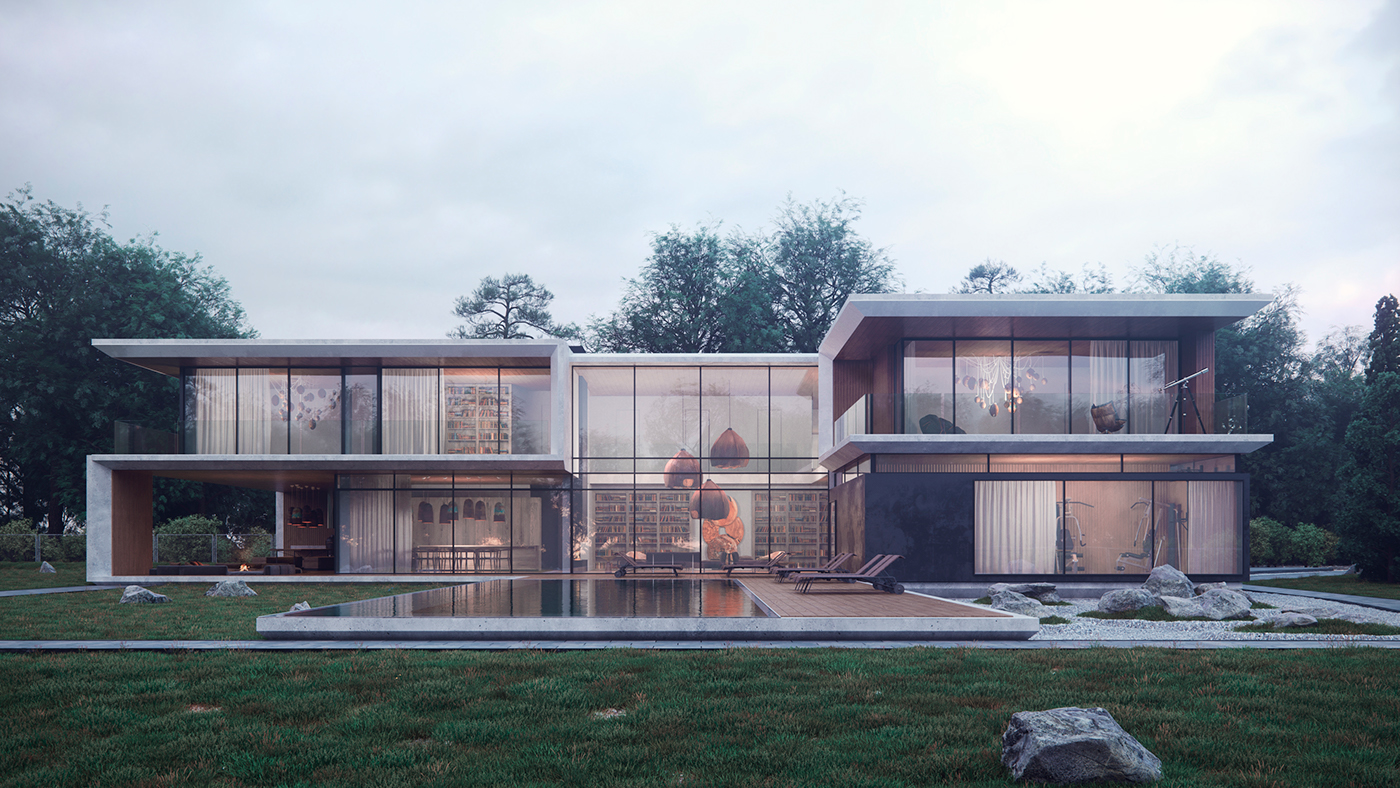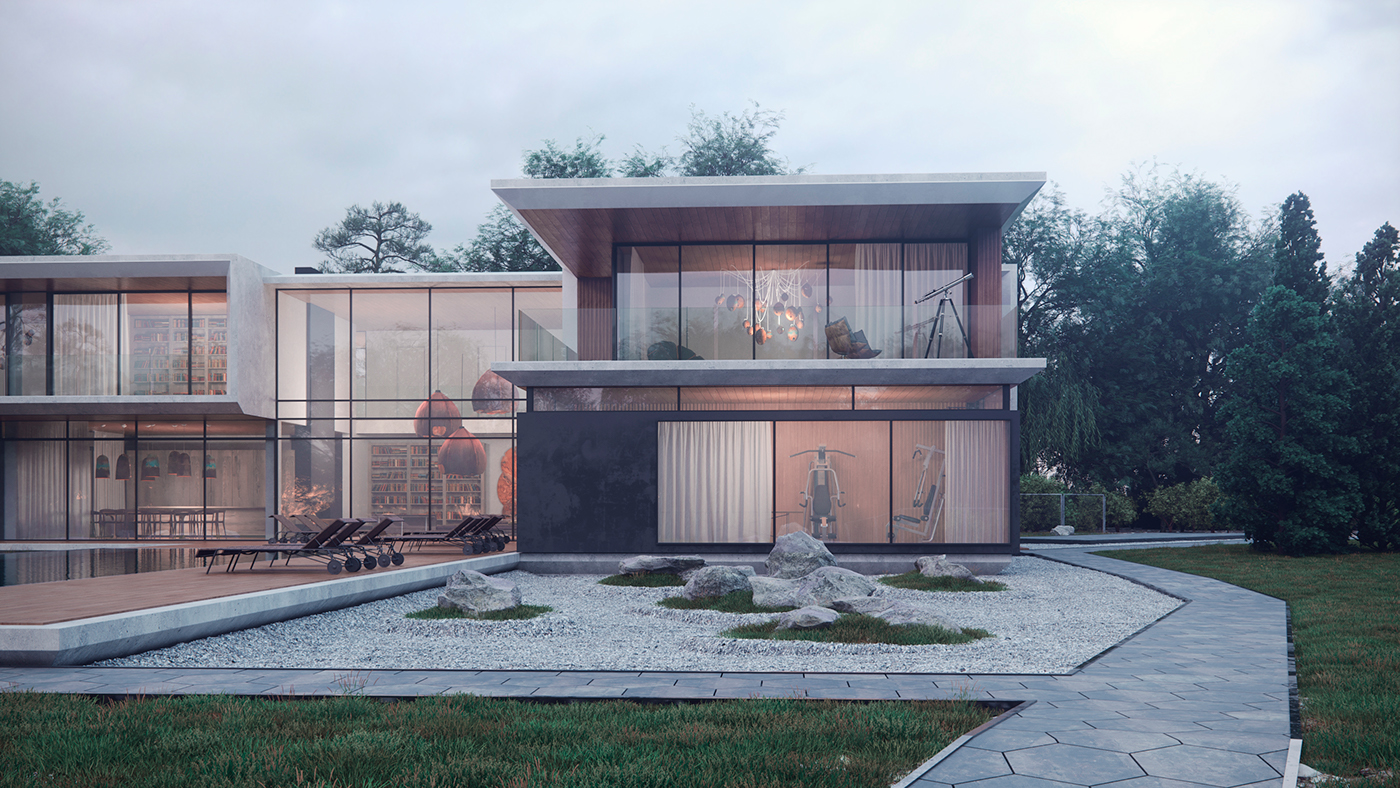Bear House
Type: Private residence
Area: 706 m2
Year: 2017
Location: Kyiv Region
Location: Kyiv Region
Architects: Sergey Makhno, Alexander Kovpak, Illia Tovstonog

Bear House is a forest dweller. It’s a family residence with a modern, tranquil feel. We organically inserted its sculptural form into the natural surrounding and composed the building of wood, black granite, concrete and glass – materials that attractive in a raw state.
If you have a brief look at a house, it seems minimalist. If you look thoroughly, like a doctor examining body parts, you will see the complexity of forms that underlies an overall minimalist structure.

The architect managed to avoid the heaviness of concrete. The house has light contours with parts that softly flow from one to one. Due to the client’s brief we aimed to close the house to nature, and the perimeter had to be as transparent as possible. As a result, we framed the awe-inspiring views of the forest by fragile panoramic windows. Giant sliding glass doors opened up for indoor/outdoor living and let the grass, sky and trees step in.
The neutral palette didn’t take away from the surrounding landscape and become the base of both the exterior and interior. Except the basic grey, we use the natural brownish resembling a hue of a bear. It’s a small detail, which a house name came from.
The client brief for the functional zoning we solved by dividing space into two independent spaces. The upper floor is calm and private – it contains the bedrooms with closed bathrooms, spaces for children and dressing rooms. The lower floor is for relaxing, reading, eating, doing sports and other social activities.


At the heart of the building is a two-storey height living room. We decorated it with art light – the Seed Lamp created by Sergey Makhno. Lightning became the crucial part of the interior design. We also used Sergey Makhno’s copper lamps from the ‘Earth’ collection and his famous Bell Lamps inspired by the ancient Ukrainian pendant.
The simple exterior continues minimalist aesthetics. To inner side there is an open terrace with a plain swimming pool. The opposite contains a garage. It’s a much more closed side layered with decorative wooden panels.






