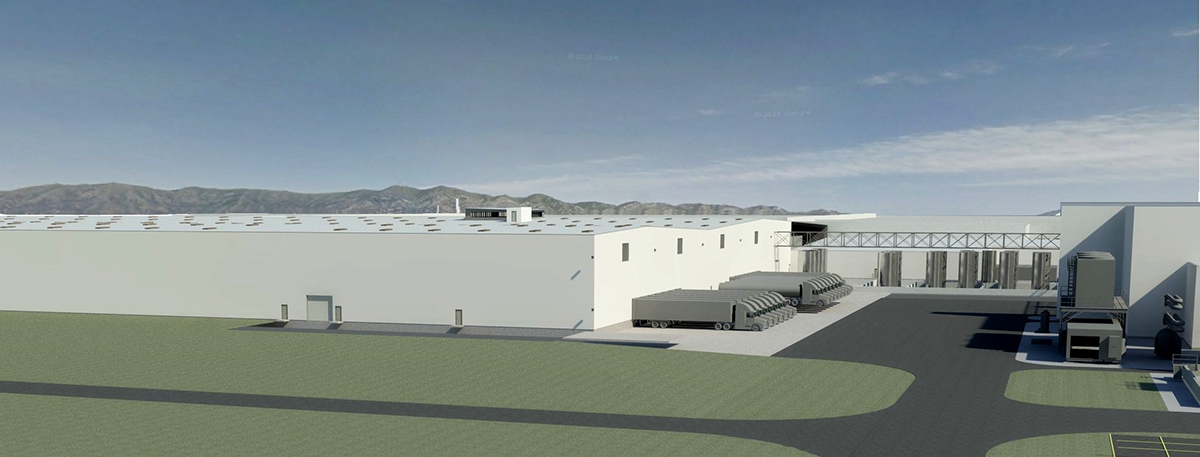MANUFACTURING PLANT
This project was a 50,000 SF addition to an existing manufacturing facility for a large, global client. It consisted of 5 production lines that included raw material storage, mixing, bottle and packaging, storage, and distribution. The facility also included Administration offices and employee spaces. All views created in Revit and Photoshop.





