Alexander Residence
New Orleans, LA
Design by Ken Tate

Appeared in Architectural Digest in "Cajun Colonial in Louisiana"
(Alexander Residence) by Jean Strouse, pages 54-61. July 2009.
(photographs are from article)
(Alexander Residence) by Jean Strouse, pages 54-61. July 2009.
(photographs are from article)
"Capped with a low, hipped roof and surrounded by deep porches, this 12,000 s.f. residence in New Orleans resembles a Creole plantation in the French West Indies. A Federal fanlight over the front door and Spanish Colonial-style ceiling beams and arches in the living room serve as reminders of the Anglo-American and Spanish influences that merged with French styles to create New Orleans’ unique architectural character. Wings resembling outbuildings are attached to the central block of the house by low infill walls—a technique used in Colonial times to join pre-existing structures..." - excerpt from website
I was responsible for the Construction Documents and Project Management through Construction Administration.

The Construction set for this house was quite extensive. The various wings had different materials and construction which required a large amount of wall sections and details. I created exterior details for brick (veneer and load bearing), CMU, wood siding, and stucco construction with slate and copper roofs. This home also included the most antique heart pine I had ever worked with. I worked out the layout and sizes of dozens of huge, heart pine beams for the porches and interior ceilings. I then had the opportunity to hand pick those beams from the supplier's warehouse to verify that they were the highest quality.
This project afforded me the luxury of a high budget, a long timeline, and the opportunity to work with some extremely talented craftsman during construction. I can't measure the amount of knowledge and experience I gained from managing this project. I feel that it was with this project that I graduated from intern to project manager.
This project afforded me the luxury of a high budget, a long timeline, and the opportunity to work with some extremely talented craftsman during construction. I can't measure the amount of knowledge and experience I gained from managing this project. I feel that it was with this project that I graduated from intern to project manager.
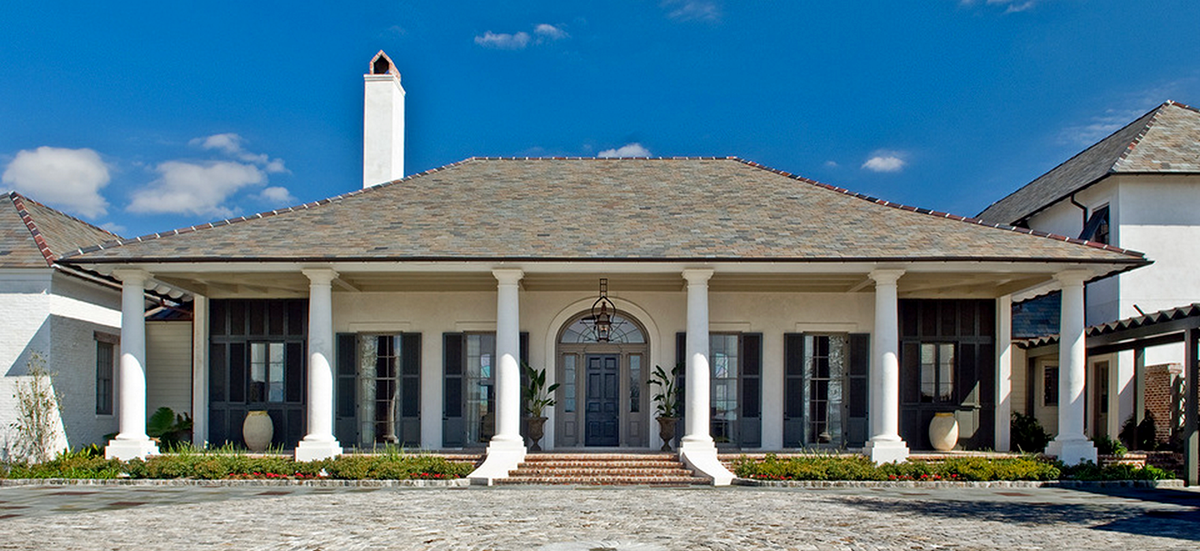
Front View at Main House
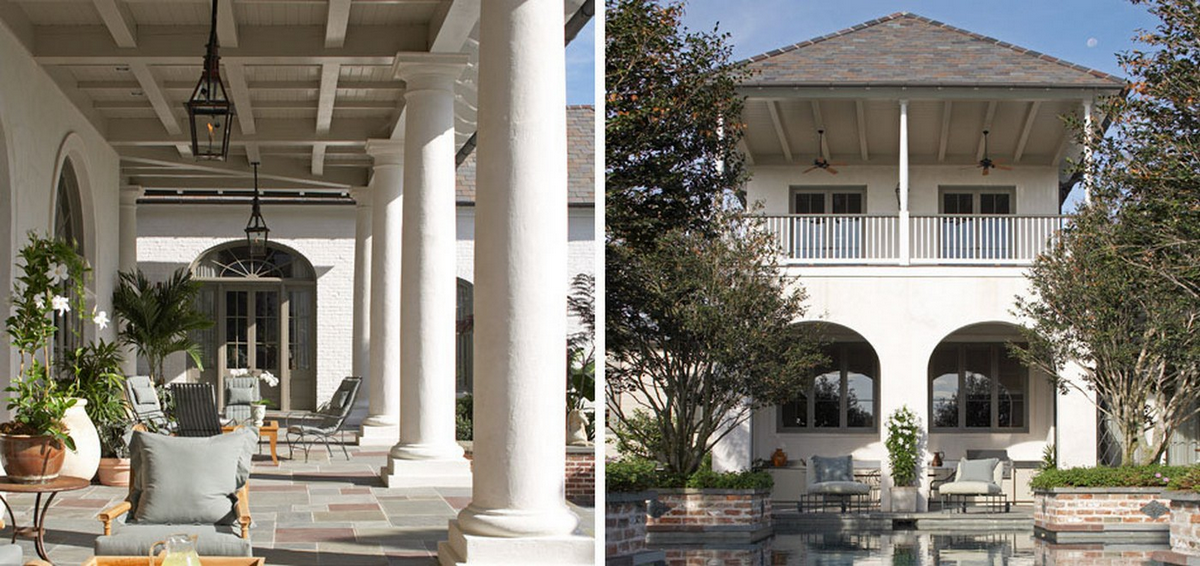
Rear Porch (L)
Outdoor Cooking with Guest Porch Above (R)
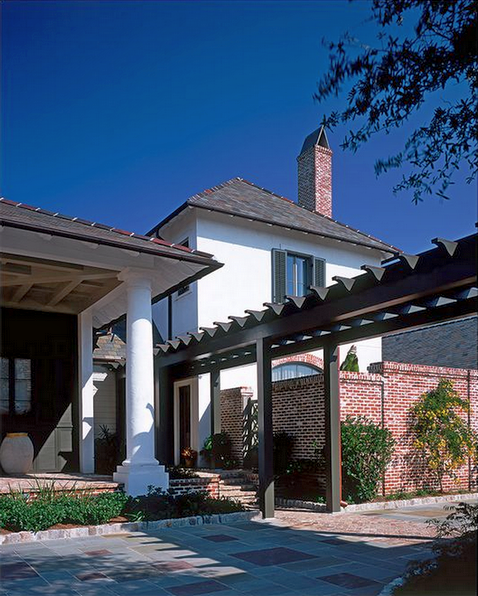
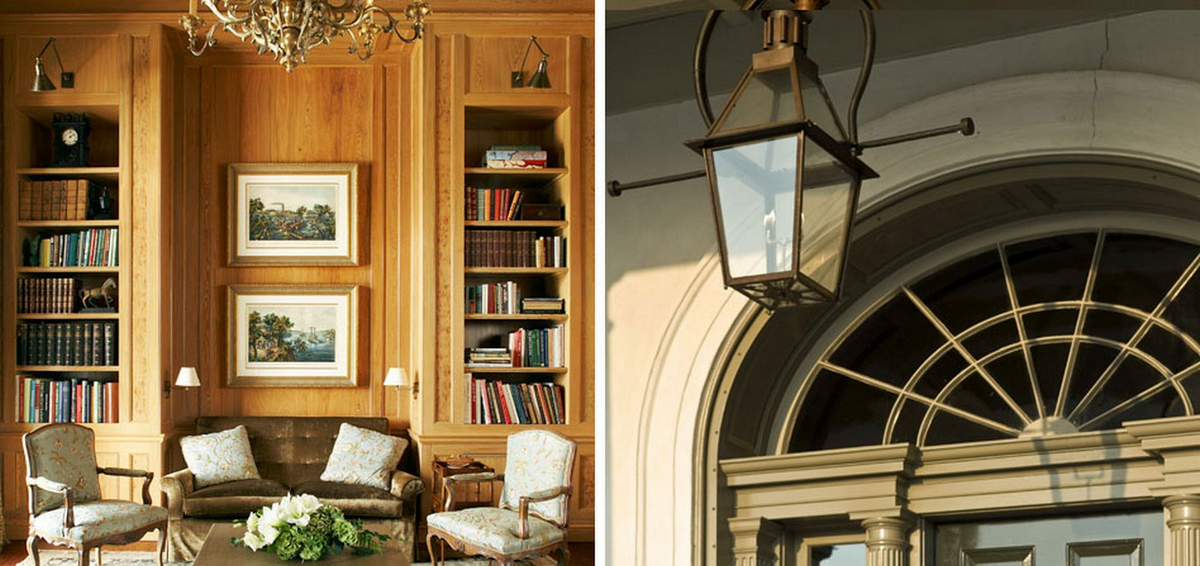
Study (L)
Front Door Detail (R)
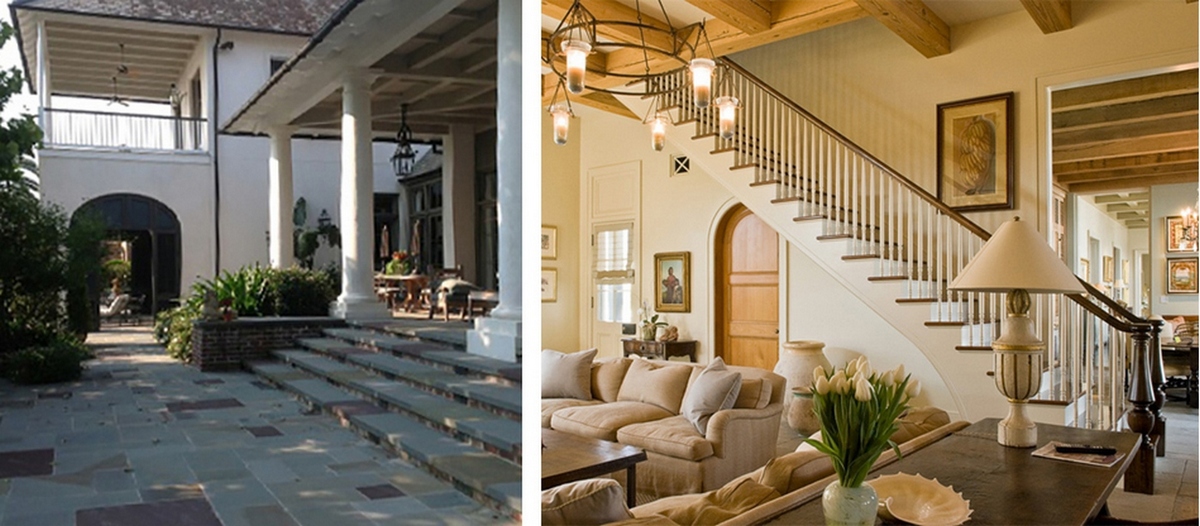
Rear Porch (L)
Keeping Room (R)

Living Room
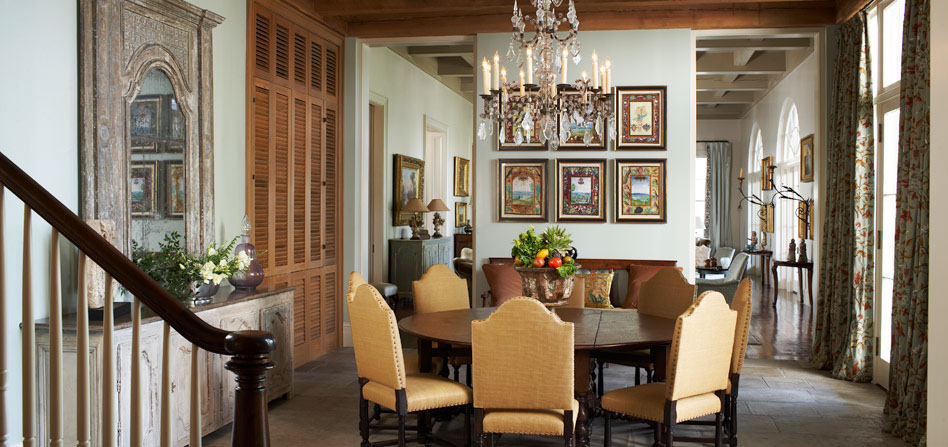
Breakfast Room

Construction Drawing
Wall Sections
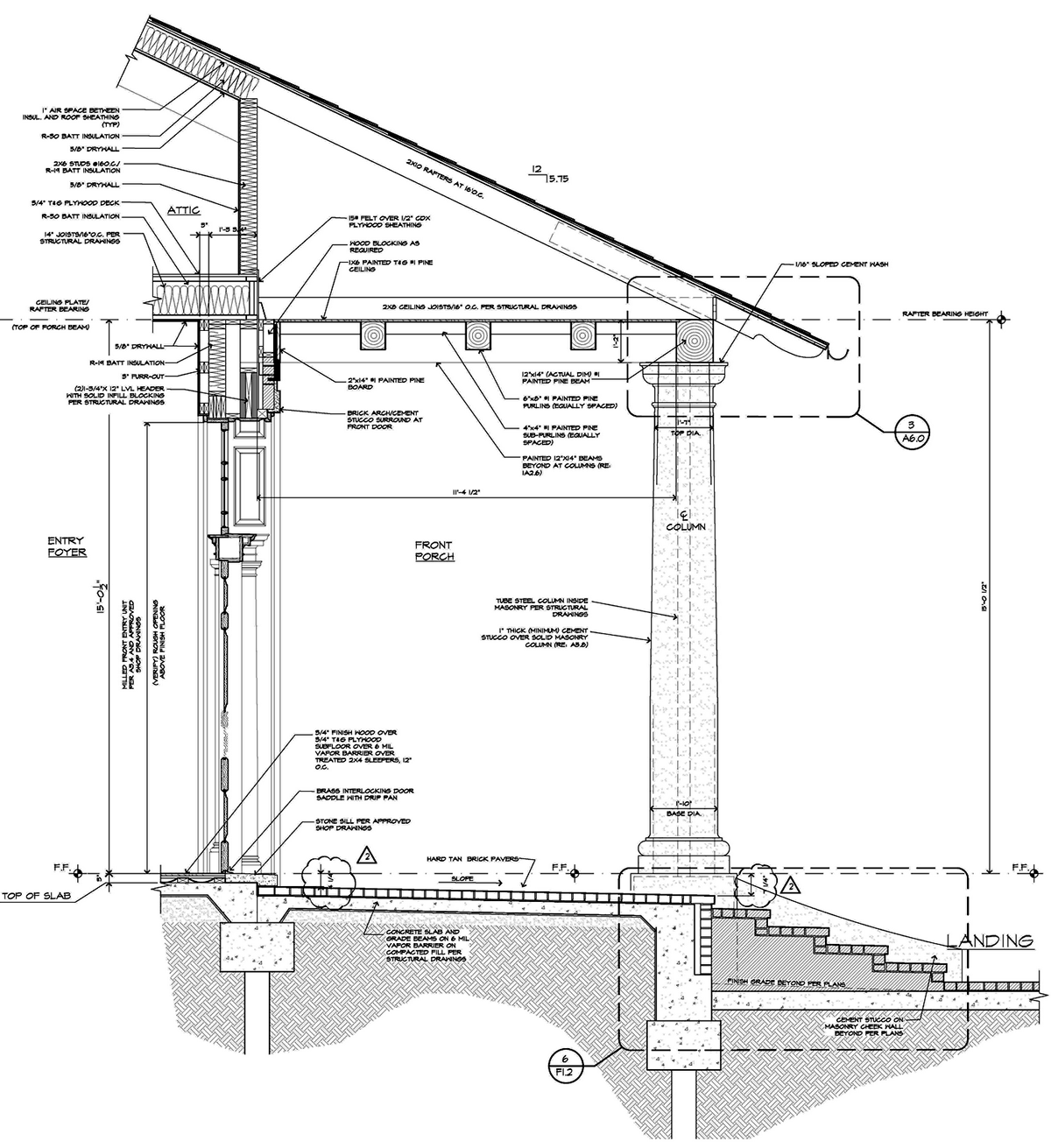
Construction Drawing
Wall Sections
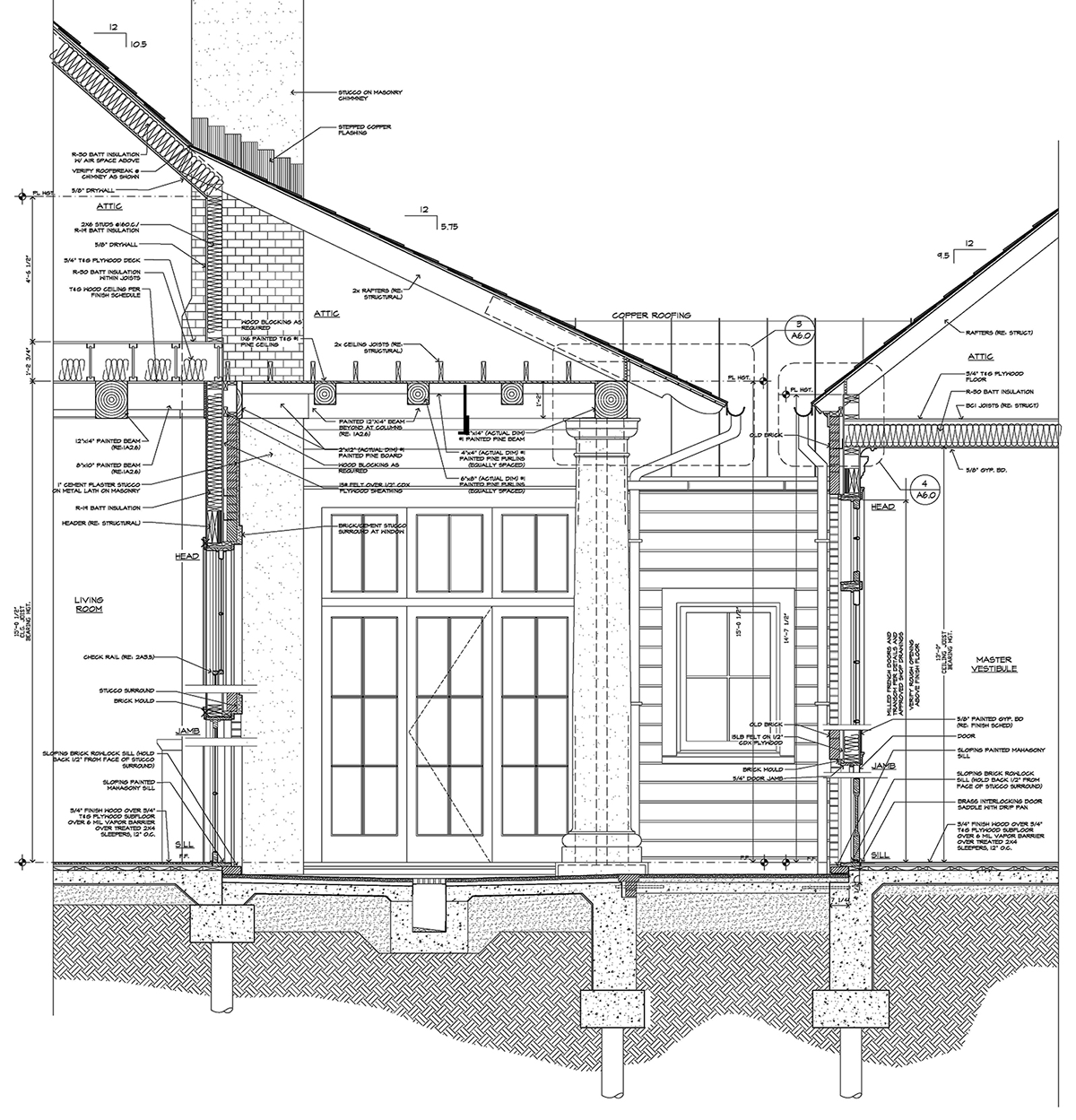
Construction Drawing
Wall Sections
