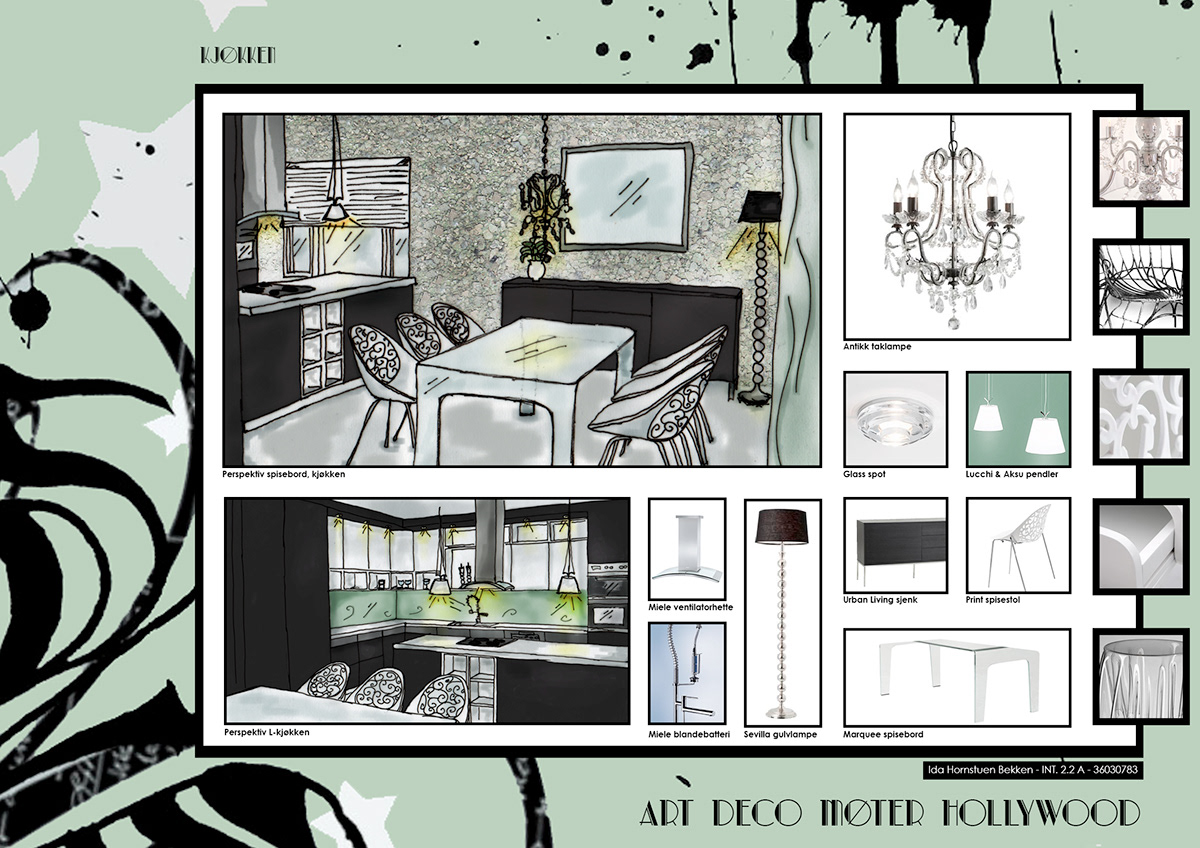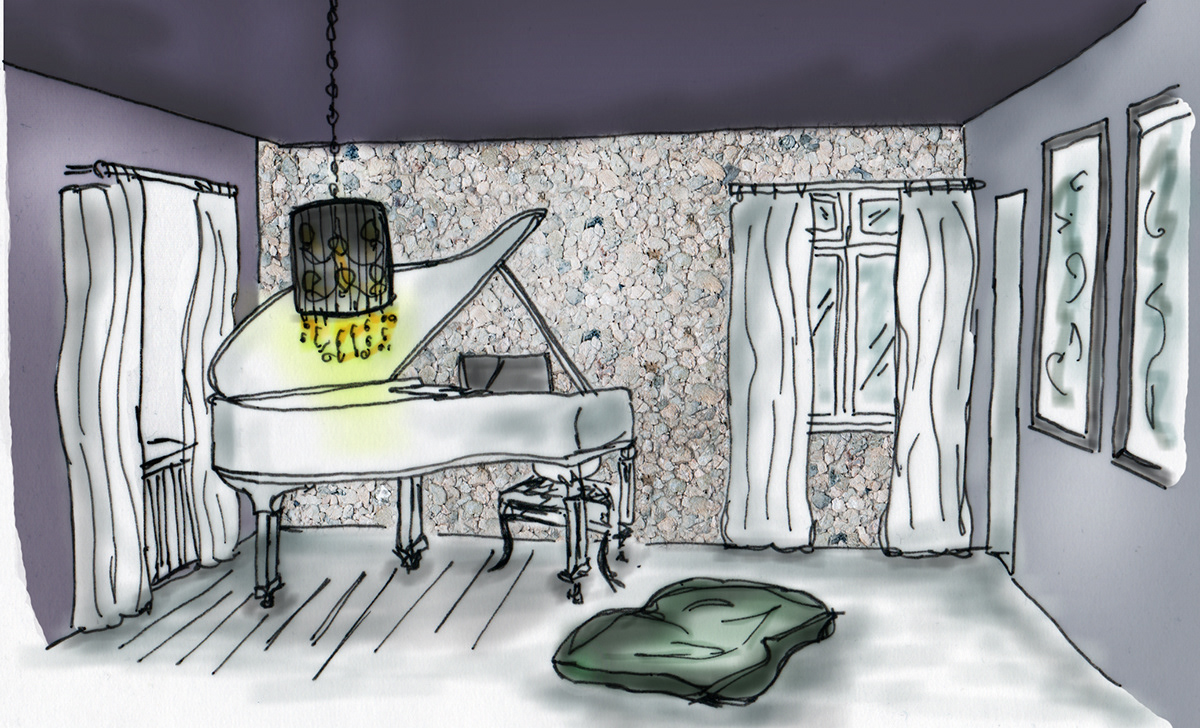ART DECO APARTMENT
Art deco meets Hollywood
Art deco meets Hollywood
This is a project from my second year at The Norwegian School of Creative Stduies, in Oslo Norway. The project brief is a city apartment with an art deco theme. We were to choose 3 rooms to work with, but to plan the floor layout for the entire apartment. I have choosen the Kitchen, Living room and Hallway.
All the boards are made to be in A3 and 300 dpi, but they are made to be 72 dpi for this web-page showing.
The projects is in Norwegian.
All the boards are made to be in A3 and 300 dpi, but they are made to be 72 dpi for this web-page showing.
The projects is in Norwegian.

Board 1 - The brief

Board 2 - Concept collage

Board 3 - Plan drawing

Board 4 - Kitchen

Board 5 - Living room

Board 6 - Hallway
Below are my drawings from this project, these are drawn by hand and coloured in Photoshop.


The kitchen, whowing kitchen table and surroundings

Living room perspective, showing the new upholstering on the furnitue and the surroundings.

The classic piano "bar" area in the living room.

The hallway, showing the fireplace together with the new art deco chair.


