OASIS
by Carve Design Studio
We were asked to design a bedroom that complements the existing structure of the room. With this floorplan, there is a double bed in the centre of the room facing the existing big full height glass window. This unit is on the 13th floor and gives a very good view towards the skyline of PJ. During daytime, there is a lot of daylight pouring in. How about being woken up by a clear view of sunrise right from your bed?
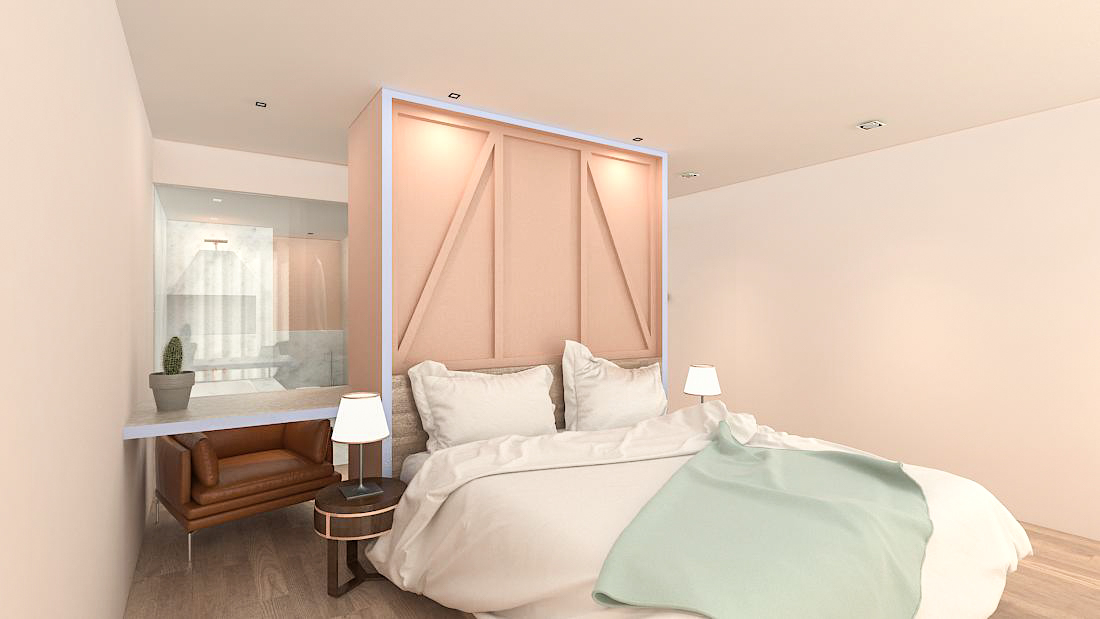

Behind the bedhead is a 5 feet full height wardrobe with plenty of space for storage. Clothes can be hung on the copper rail while some can be folded into the drawers. On the left side is a 2 feet work space. The wardrobe also act as a subtle "wall" or partition between bathroom and neighbours.
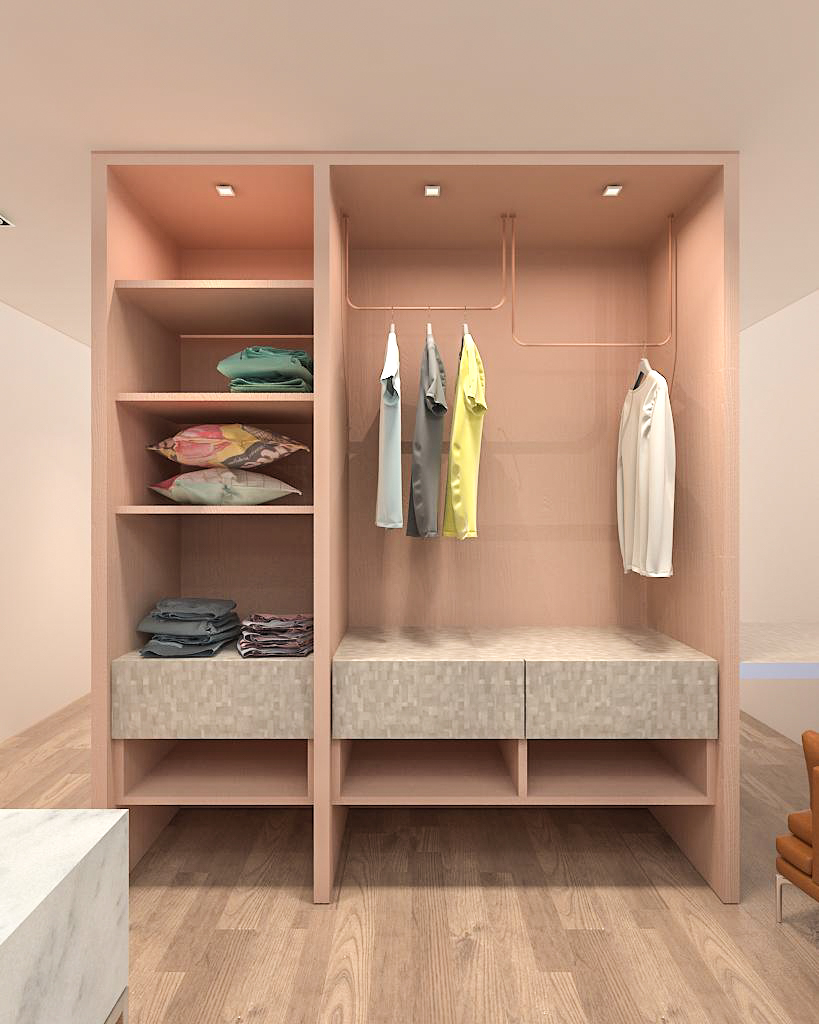
Complete wardrobe for clothes, shoes, drawers and clothes rail.
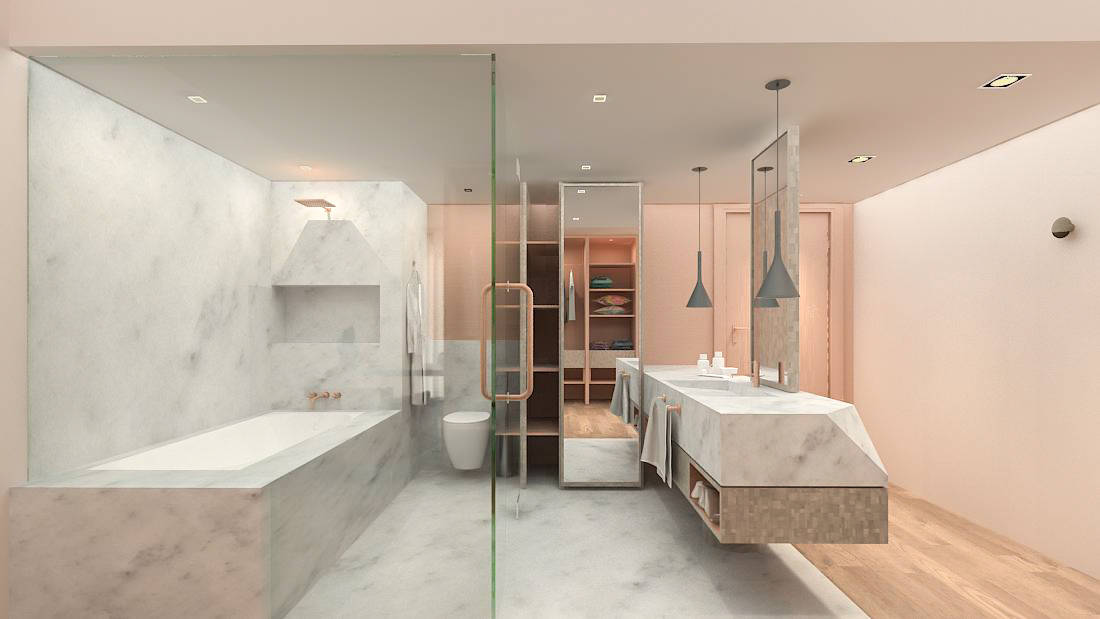
The highlight of this unit is the open bathroom with just 2 pieces of wide glass to contain moisture in and to differentiate between wet and dry area. In this way, the client is able to view out to city skyline while enjoying a hot bath right from their own private space.

View from bathtub towards main entrance
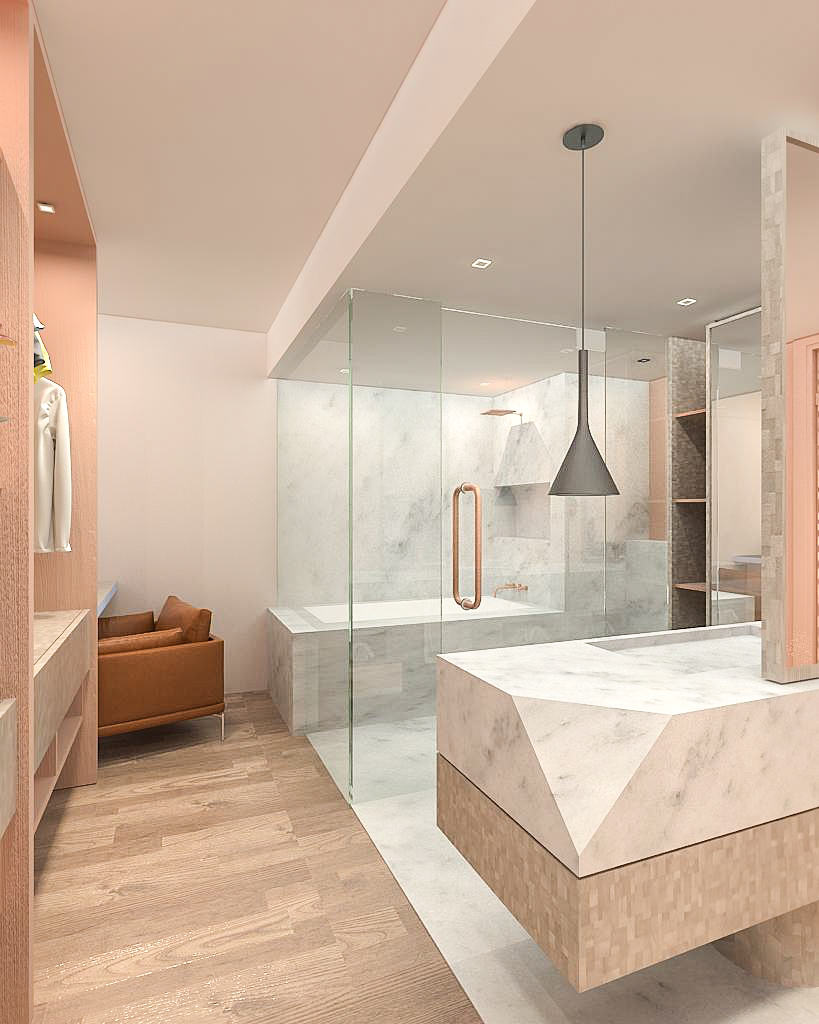
Walkway in between wardrobe and bathroom with a work space at the end
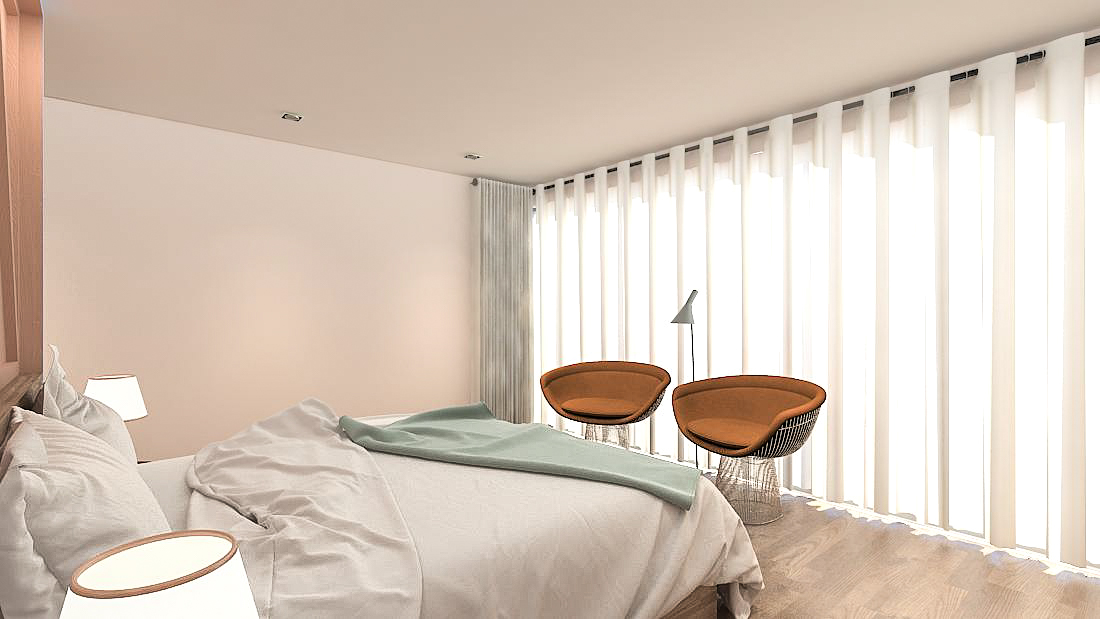
Bright daylight and view towards skyline
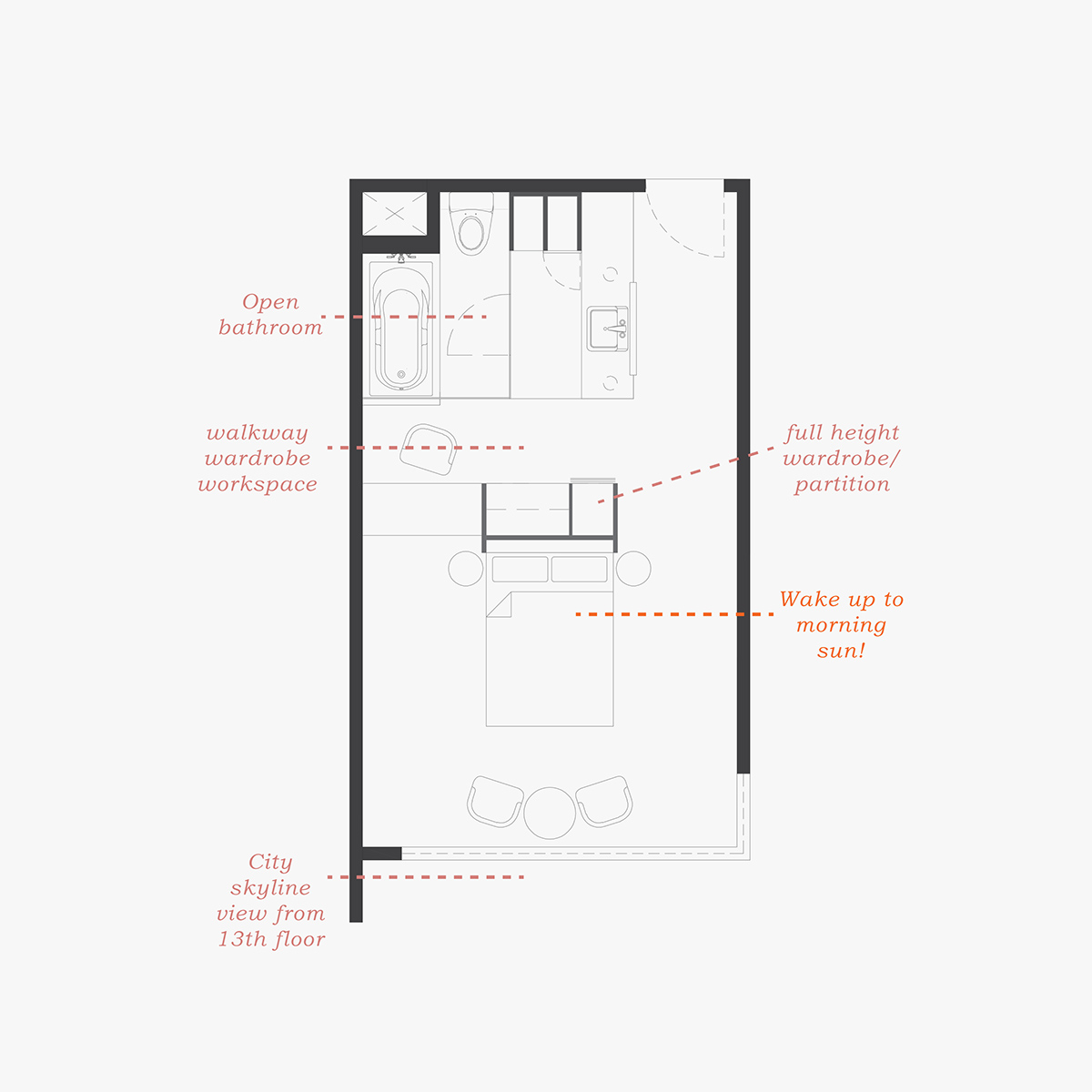
Floor plan


