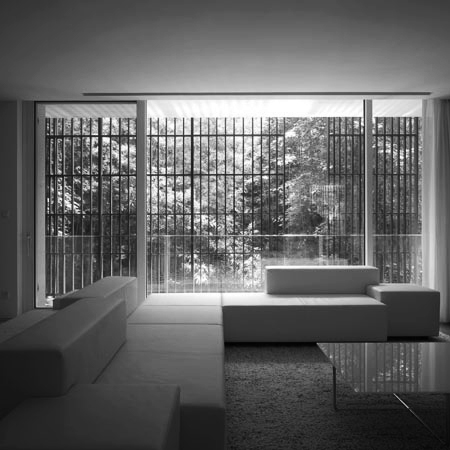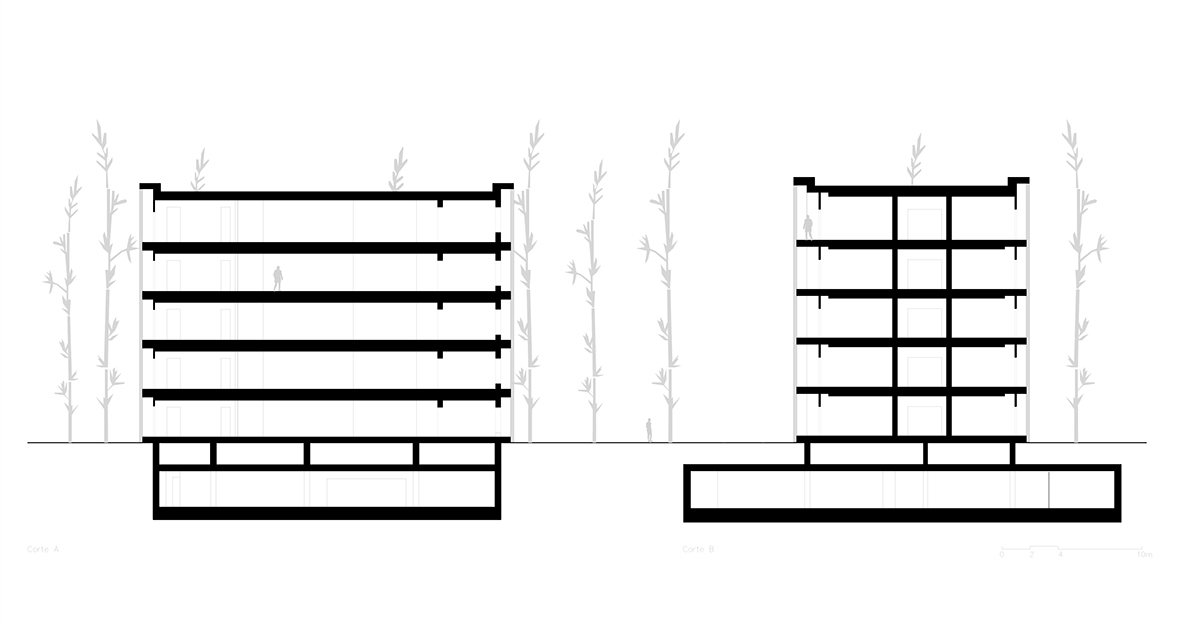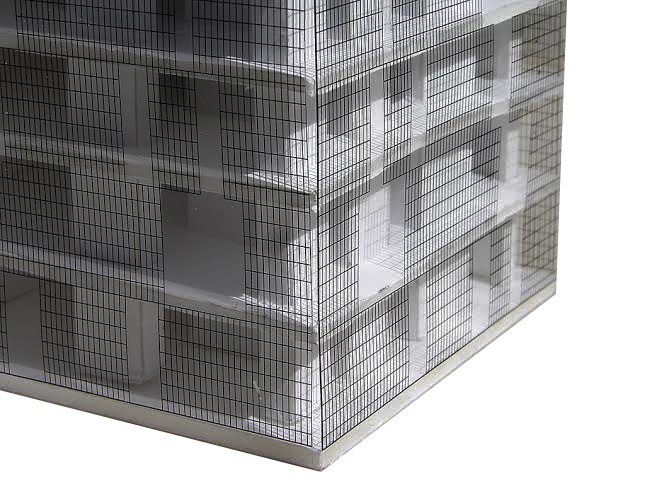Ninetree Village by David Chipperfield
Hangzhou,
Hangzhou,
China

schematic axonometric view
Architect: David Chipperfield
Year: 2004-2008
Area: 23500 m2
Materials: wood and concrete
"A small valley, bordered by dense bamboo forest, forms the site for this luxury housing development, situated near the Qiangtang River in Hangzhou, south-east China. The forest frames and protects the site on three sides, and only opens up to the south, where the valley is accessed by a street.
The generous apartments possess the qualities of villas embedded in nature, with access to communal amenities such as a small shop, a clubhouse and a swimming pool. Each apartment enjoys views on all sides into the landscape – a private park surrounding the apartments offers an enhanced sense of privacy.
Twelve individual volumes are arranged in a loose pattern, creating the maximum amount of open space for each building. Through the planting of new vegetation, each apartment building is set in its ownclearing. The buildings adapt to the topography, creating a flowing landscape through a slight turning of the blocks. The grounds are accessed from the southern entrance via a network of lanes. All buildings are linked to an underground car park, enabling the site to be free from vehicles above ground.
Within the development there are six types of building that differ in size and floor plan depending on the location. Each type has its own view and light conditions. The individual apartment buildings contain five generously proportioned apartments, each accommodating a full floor of approximately 450 square metres. The floor plan creates a flowing interior space defi ned by solid elements that accommodate auxiliary functions.
A loggia, which runs around each building, provides a transition area between the interior living space and the surrounding nature. Based on traditional local Chinese housing, an exterior skin of oiled wooden screens protects the privacy of the residents and offers shade. This skin differs in density depending on the interior functions, sunlight and the specific conditions of the site. The screens are sliding elements that can be controlled by the resident.
The buildings are made of in-situ concrete, rendered and treated with off-white mineral coatings. White walls and ceilings, aluminium windows and local volcanic stone are used for the general interiors, while the enclosed elements are treated as cabinets using precious traditional materials, such as natural stone, oiled wood, silk and lacquer."
from the architect
Year: 2004-2008
Area: 23500 m2
Materials: wood and concrete
"A small valley, bordered by dense bamboo forest, forms the site for this luxury housing development, situated near the Qiangtang River in Hangzhou, south-east China. The forest frames and protects the site on three sides, and only opens up to the south, where the valley is accessed by a street.
The generous apartments possess the qualities of villas embedded in nature, with access to communal amenities such as a small shop, a clubhouse and a swimming pool. Each apartment enjoys views on all sides into the landscape – a private park surrounding the apartments offers an enhanced sense of privacy.
Twelve individual volumes are arranged in a loose pattern, creating the maximum amount of open space for each building. Through the planting of new vegetation, each apartment building is set in its ownclearing. The buildings adapt to the topography, creating a flowing landscape through a slight turning of the blocks. The grounds are accessed from the southern entrance via a network of lanes. All buildings are linked to an underground car park, enabling the site to be free from vehicles above ground.
Within the development there are six types of building that differ in size and floor plan depending on the location. Each type has its own view and light conditions. The individual apartment buildings contain five generously proportioned apartments, each accommodating a full floor of approximately 450 square metres. The floor plan creates a flowing interior space defi ned by solid elements that accommodate auxiliary functions.
A loggia, which runs around each building, provides a transition area between the interior living space and the surrounding nature. Based on traditional local Chinese housing, an exterior skin of oiled wooden screens protects the privacy of the residents and offers shade. This skin differs in density depending on the interior functions, sunlight and the specific conditions of the site. The screens are sliding elements that can be controlled by the resident.
The buildings are made of in-situ concrete, rendered and treated with off-white mineral coatings. White walls and ceilings, aluminium windows and local volcanic stone are used for the general interiors, while the enclosed elements are treated as cabinets using precious traditional materials, such as natural stone, oiled wood, silk and lacquer."
from the architect

photo from dezeen magazine

photo from dezeen magazine

photo from dezeen magazine

photo from dezeen magazine

photo from dezeen magazine

photo from dezeen magazine

photo from dezeen magazine

photo from dezeen magazine

orthophotomap

site plan

typologies + scheme of volumes and access

sections

3D scheme of the complex

model1

model2

model3

model4 | 3D printed model of the standart typology

model3 + model4
