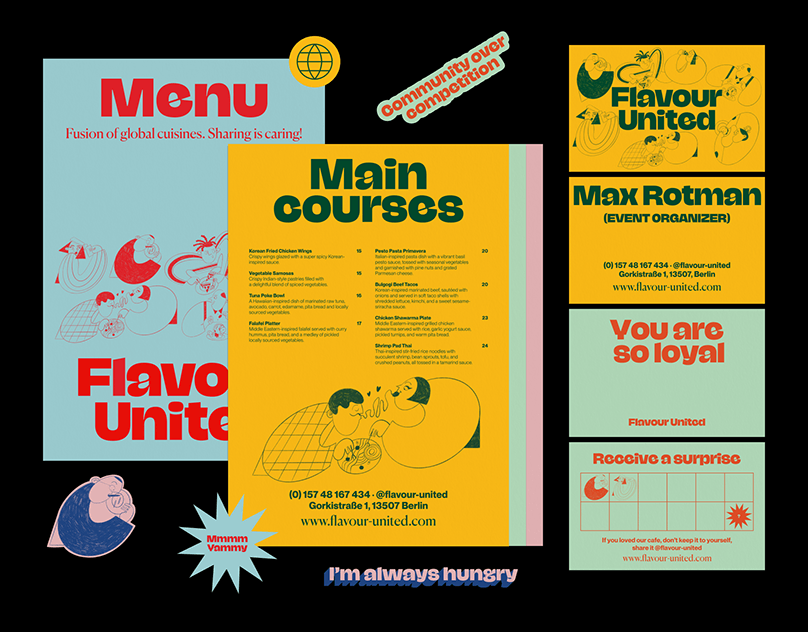A holistic healing day-center for Danish veterans who are suffering from post-partum depression after returning home from Afghanistan. The space is to be used for the practice of alternative therapies, including art therapy, group cooking, reading, counseling, meditation, Thai Chi, Qigong and yoga. The project site is Charlotte Amalies Bastion, and includes both an existing building (Krudhuset) and a new excavation. I used this project to experiment with new methods and mediums for preliminary design work, including watercolor and 3D sketching.
By Melanie Povlitzki, May 2012
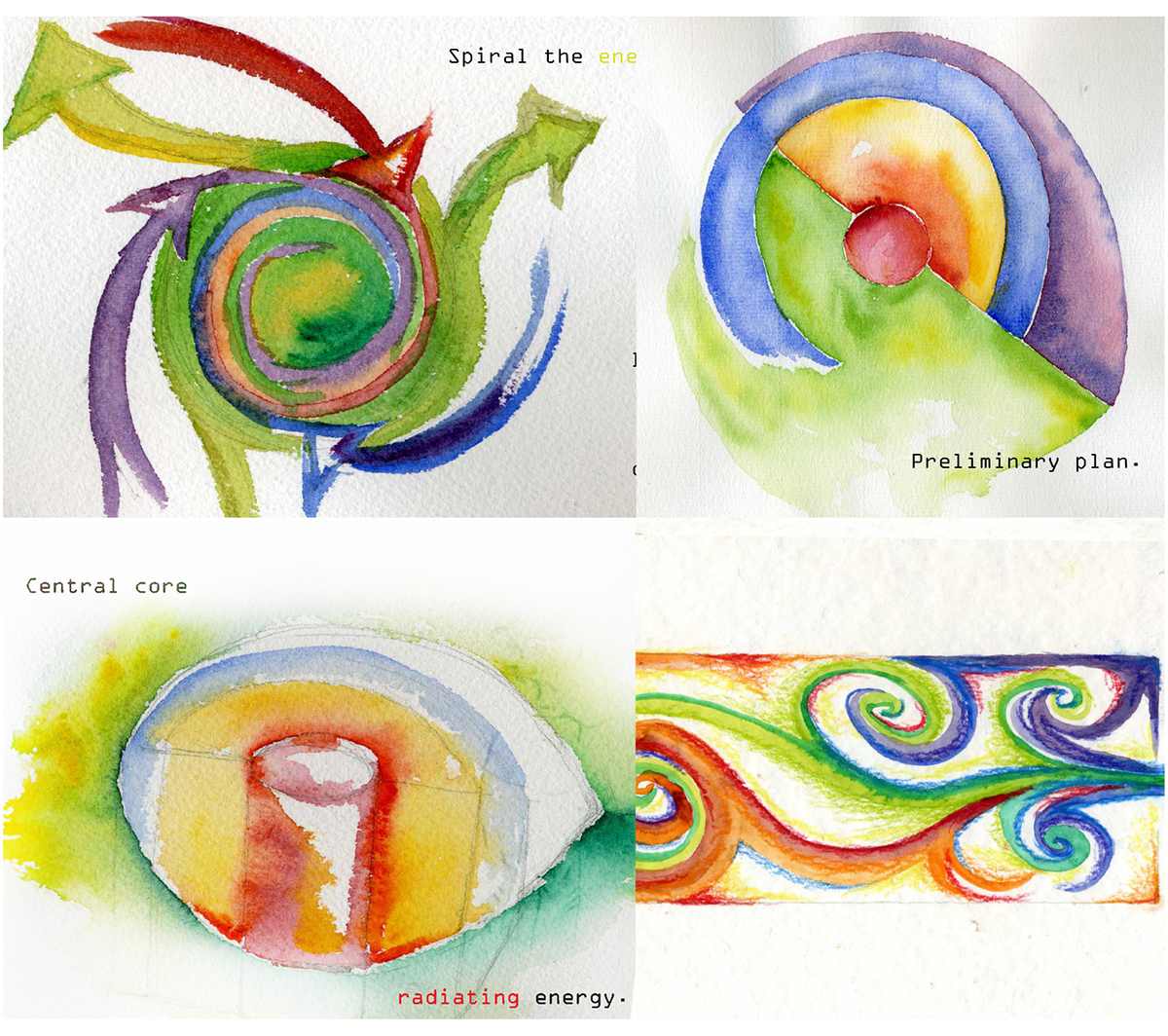
Preliminary watercolor sketches

Conceptual exploration
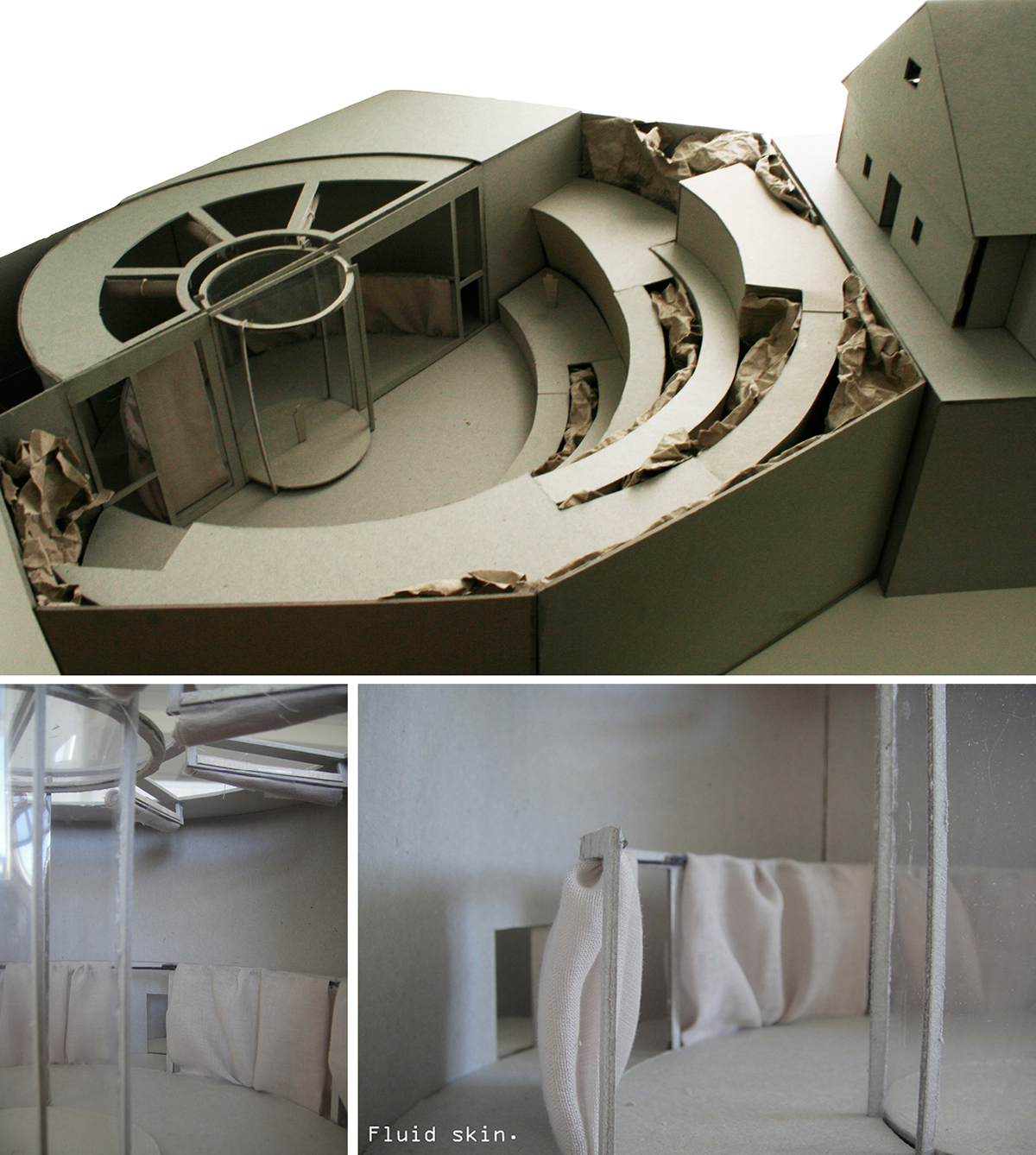
Design formed through model making
The design solution features a landscaped intermediary space which connects the existing building to the excavation behind it. The curvilinear pathways gradually progresses down into the semi-indoor semi-outdoor gathering space where group events will take place. The transparent glass cylinder functions as the core of the space connecting the interior to exterior and the old space to the new. Due to the depth of the excavation, large windows and light tunnels maximize the incoming natural light. The minimalistic design and the focus on natural materials provide a harmonious and open environment for thought, reflection and healing.
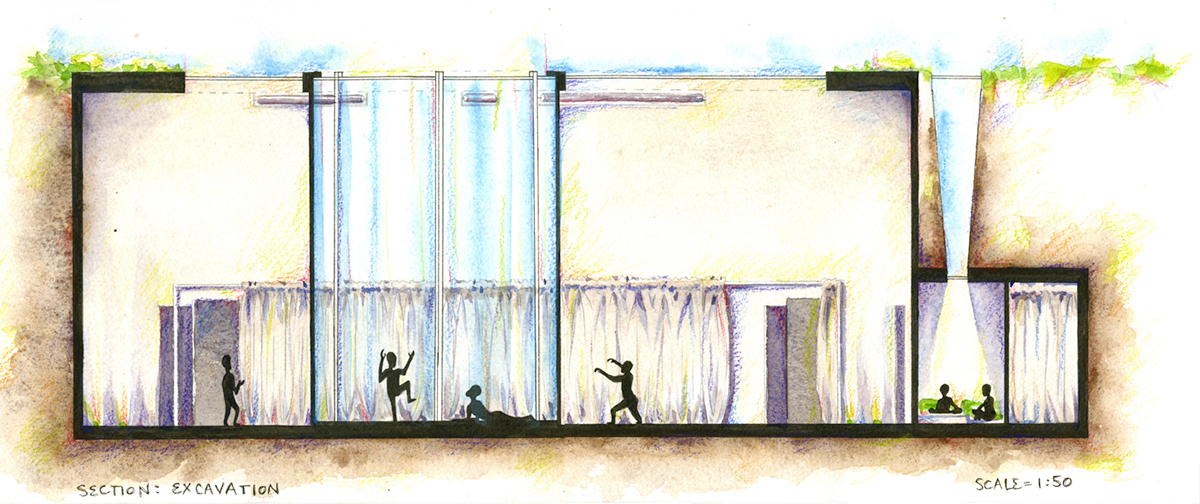


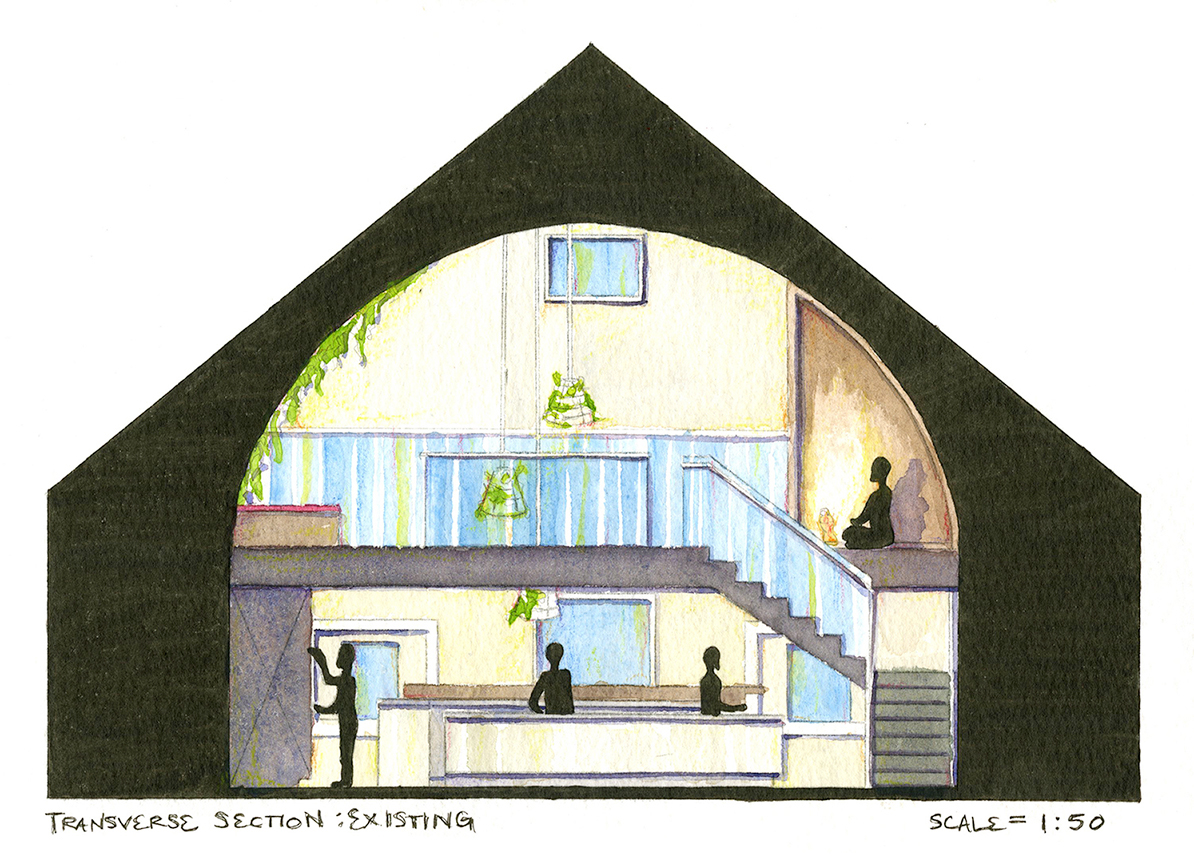
The design offers ample space for group cooking, art therapy, and individual meditation. Indoor plants bring life into the space, while naturally purifying the air.

Natural materials, including stone, wood, fibers and plants that are native to Denmark, are specified in the design.



