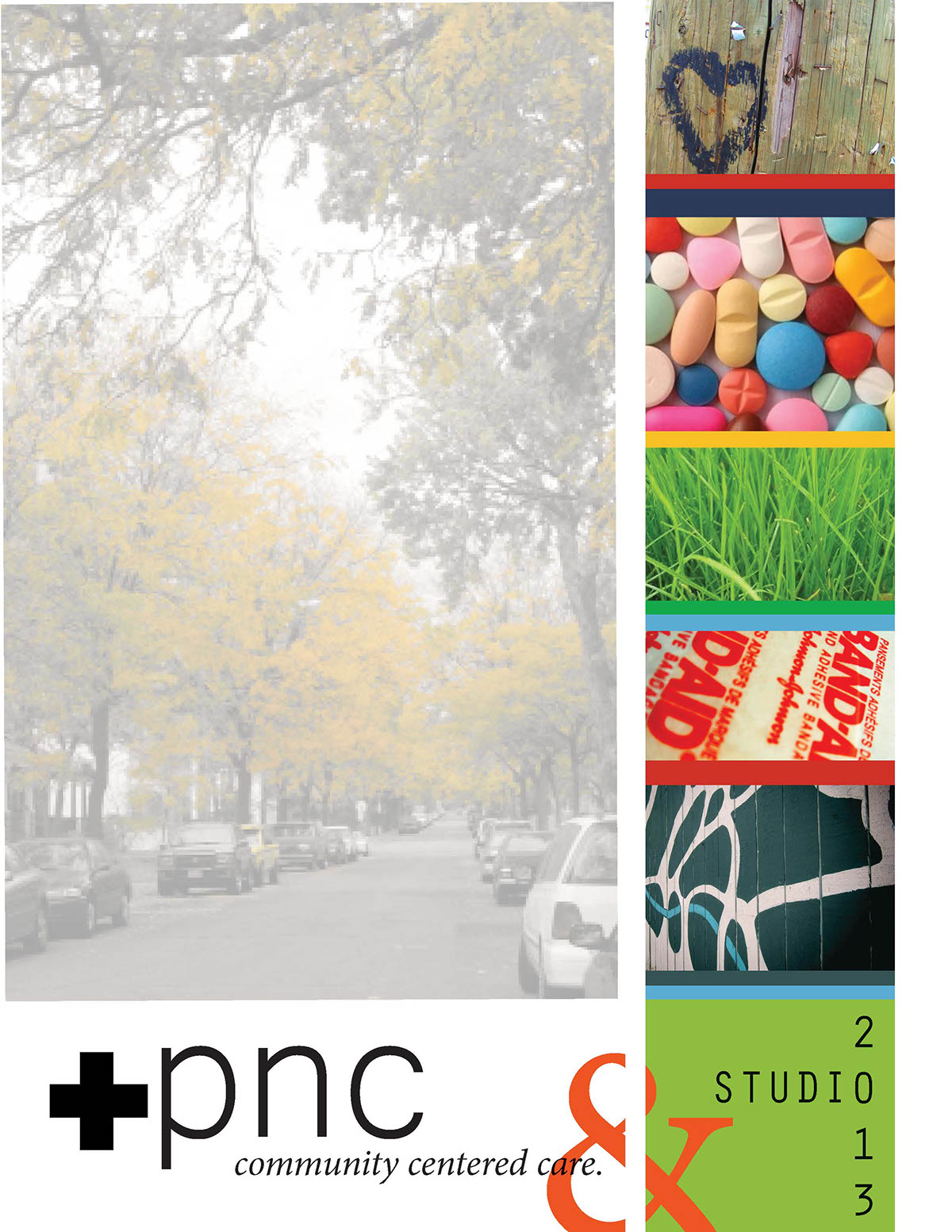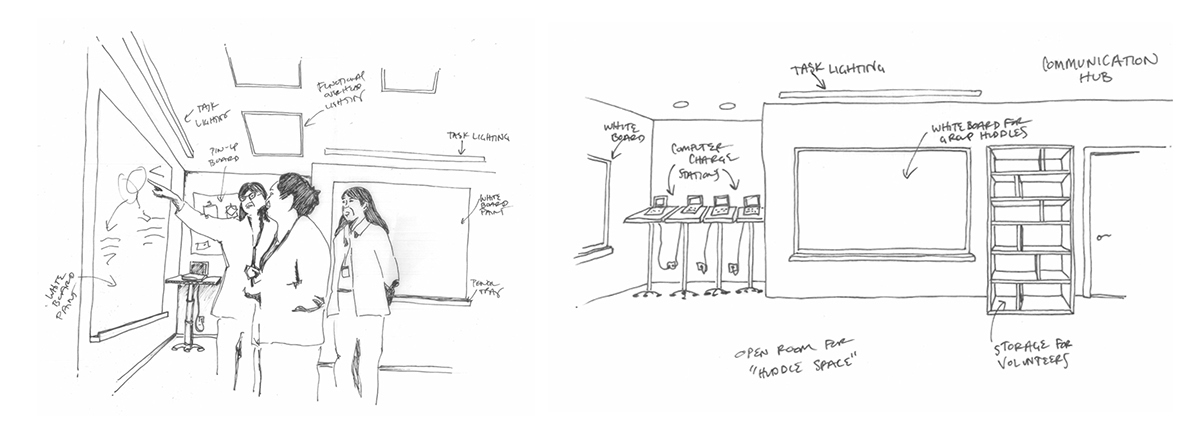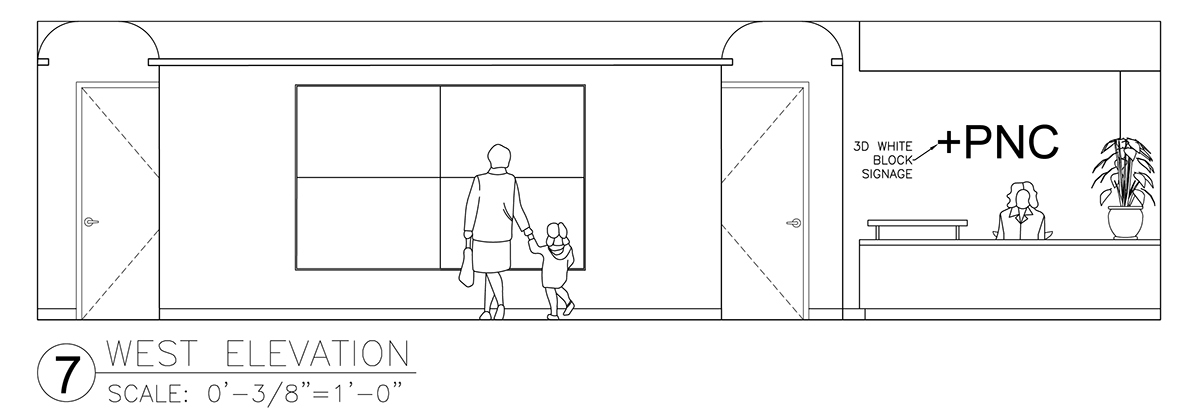An evidence based design for a small volunteer-run clinic that provides free healthcare to underserved populations while simultaneously providing professional experience for medical students. Part one focused on group research to create a comprehensive design program, while part two called for an individual design solution created in close communication and collaboration with the client (PNC) and the future users of the space.
By: Melanie Povlitzki, May 2013

The 177 page comprehensive design program includes: Literature reviews, case studies, interviews & ethnographic studies in addition to the program requirements. Written by the University of Minnesota’s Interior Design Studio of 2013.
Concept
Connect. Living tissue; Community fabric
The PNC is designed according to the metaphor of the clinic as a living organism that actively connects with the community to strengthen its social fabric. Paralells are drawn between biological systems, social interactions and community structures, thereby resulting in a subtle interplay of micro and macro relationships.

Conceptual sketches

Schematic design: Bubble diagram (far left), block diagram (left center), zoning diagram (right center) and preliminary floor plan (far right).

Front of house sketches: Fluid circulation & curvilinear modular seating open up the narrow hallways.

Back of house sketches: The clinic’s functinal task areas are well organized and equiped with all the necessary tools. Ample open space, mobile computer stands and whiteboard walls provide room for collaboration.
Color and light combine to create a vibrant and energetic space. Replacing sharp edges with curvilinear walls enables fluid cirulation and creates an illusion of spaciousness in the otherwise narrow pathways. The curved walls and cove lighting were designed according to the dimensions of prefabricated sheetrock radiuses to avoid the high costs of custom carpentry, making the visually rich design solution affordable.


Views of entry (top), waiting area (left) and pharmacy (right).
The design follows all applicable building code and ADA Standards for Accessible Design. LEED (Leadership in Energy & Environmental Design) criteria were also taken into consideration. A full LCA (Life Cycle Analysis) was conductuded in relation to each building material specified. The construction documents are drafted according to AIA (American Institute of Architects) standards.

The 16 page construction document set contains plans for: Demolition, construction, security & egress, lighting, power, data & communication, finishes, art & accessories, furniture, fixtures & equipment, along with elevations, sections, axonometrics and detail drawings.

Furniture plan

Elevation

Section

Detail drawings

Typicals




