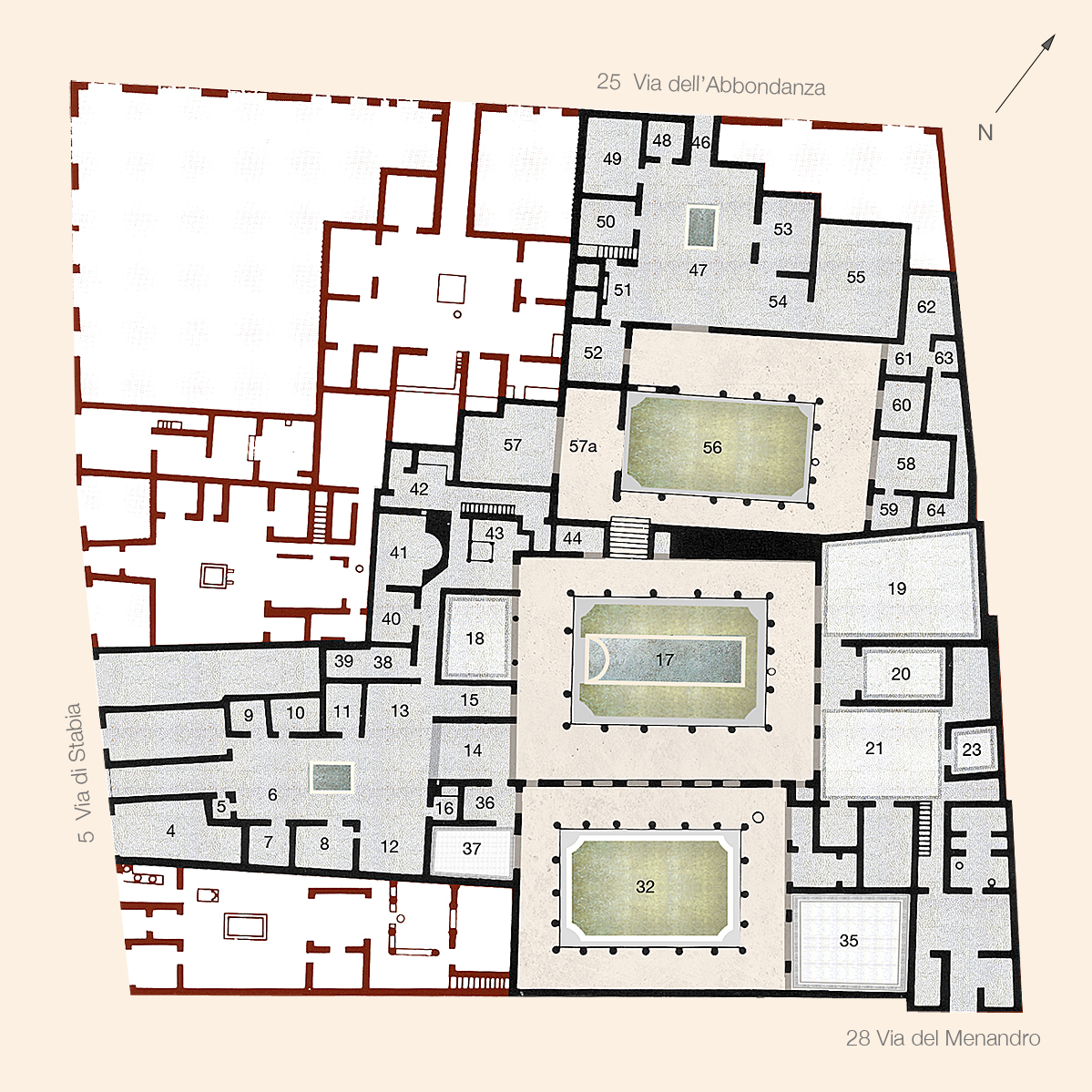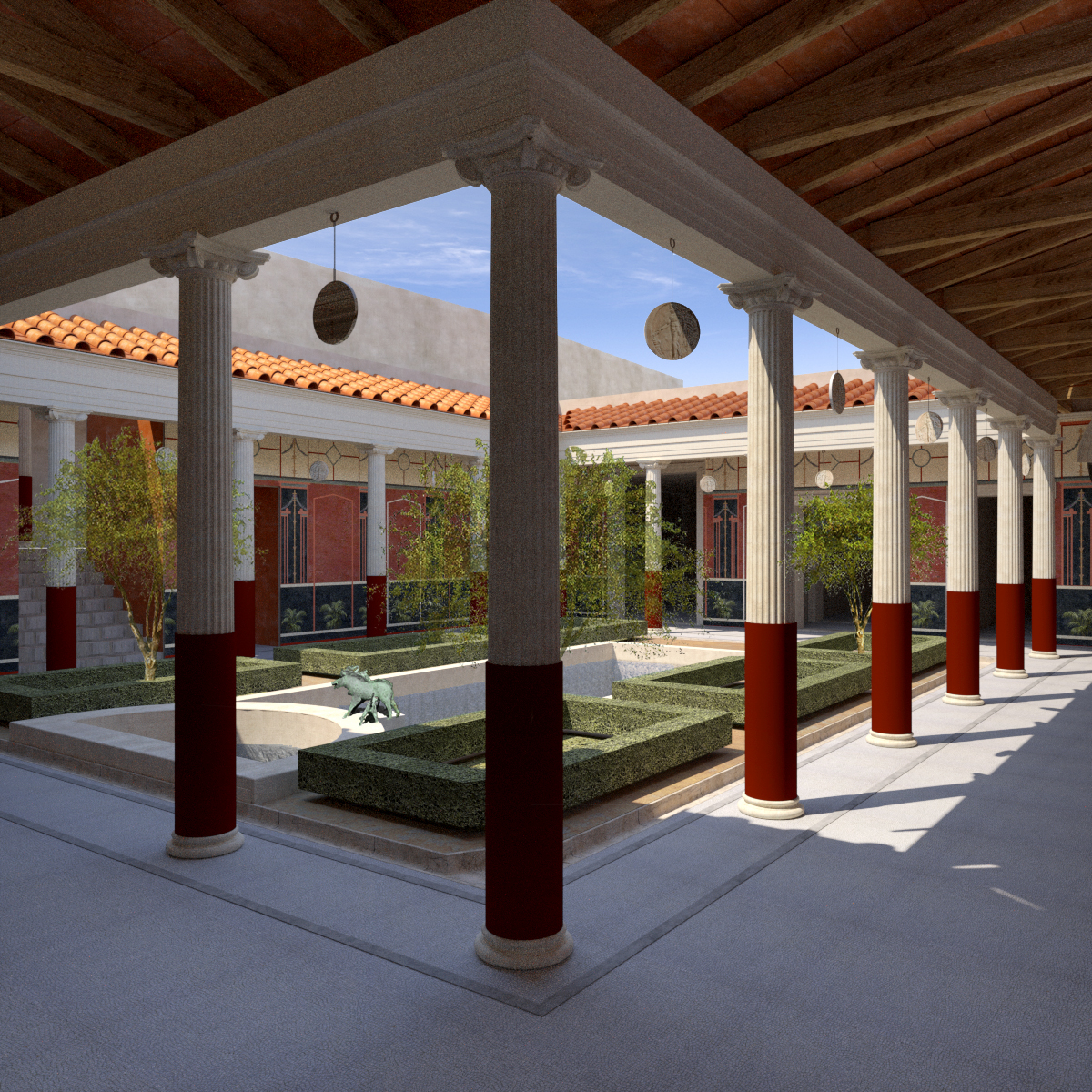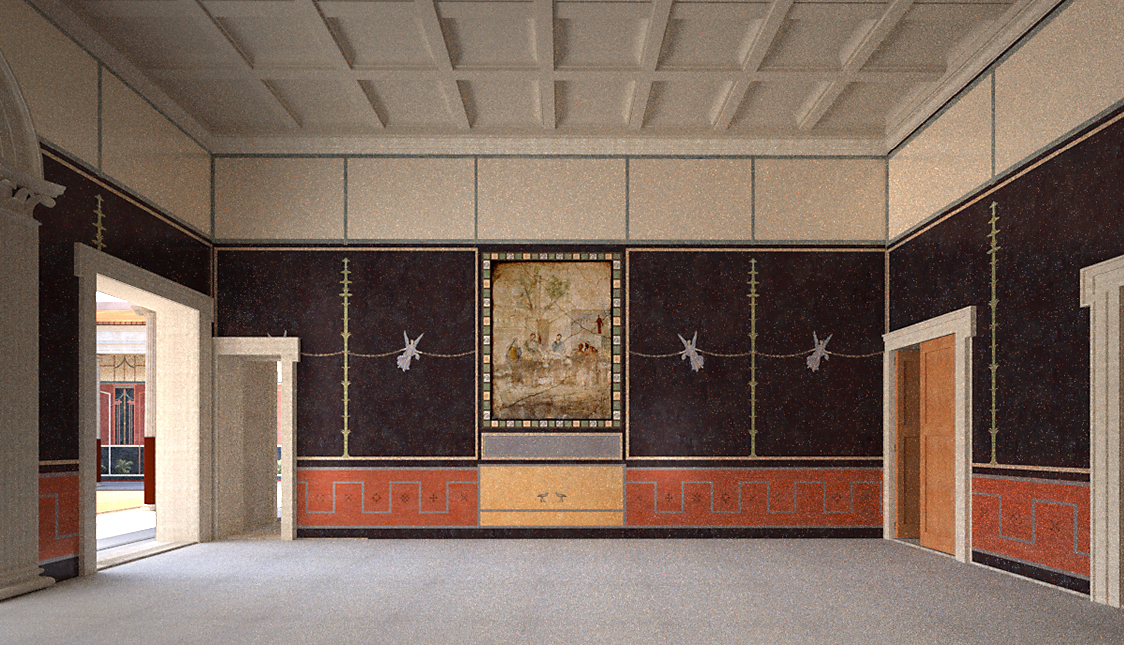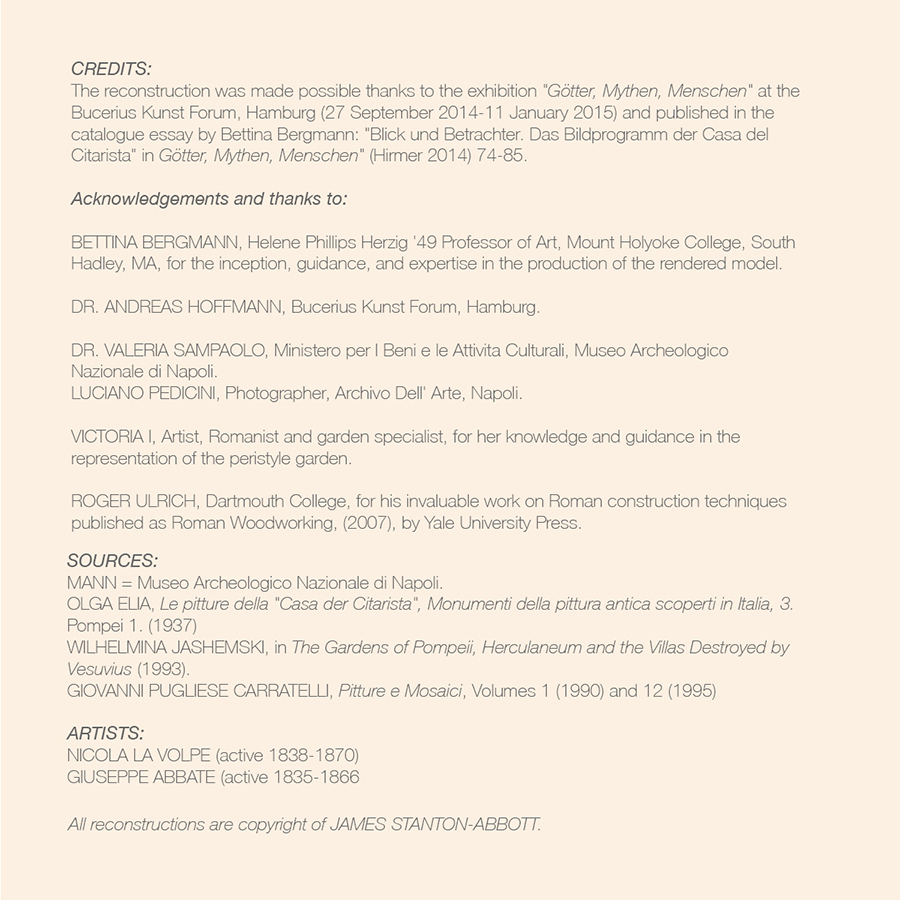The reconstruction was made possible thanks to the exhibition "Götter, Mythen, Menschen" at the Bucerius Kunst Forum, Hamburg (27 September 2014-11 January 2015) and published in the catalogue essay by Bettina Bergmann: "Blick und Betrachter. Das Bildprogramm der Casa del Citarista" inGötter, Mythen, Menschen" (Hirmer 2014) 74-85.

Axonometric of the insula or the city block in Pompeii. The Casa del Citarista, or House of the Cithara player, is formed around three peristyles that are connected to each other. The house had three entrances from three different streets. Entry 5 was probably the major entry from which a direct view was possible through peristyle 17, room 21, and into room 20 in which the fresco of Apollo playing the cithara would be seen. The secondary entry was 25 with the entry at 28 being a servants' entrance.

Plan of the Insula showing the House of the Citharist. The black lines with the shaded infill indicate the house walls and the red the adjacent houses and shops. This floor plan is based upon that of Wilhemena Jashemski in The Gardens of Pompeii, Herculaneum and the Villas Destroyed by Vesuvius (1993) p.29.

VIEW from room 18 looking into peristyle 17 with its pool and suggestion of landscaping. This early morning view shows the room as the summer triclinium and the relationship of the open room to the peristyle garden. Note the landscape frescoes lining the inside of the entablature of the peristyle colonnade.

VIEW of the central peristyle 17 looking from room 18, the distyle exedra, to the west of the pool.

NIGHT VIEW of the central peristyle 17 looking from room 18. The nocturnal character of the space is a reversal of the day view. The frescoes in the individual rooms become the dominant visual feature.

VIEW of room 18 as seen from peristyle 17.

NIGHT VIEW of room 18 as seen from peristyle 17. The room is shown as the summer triclinium.

VIEW of peristyle 17 in a photograph of 1873. It seems that the ground to the east had not yet been excavated at this time as seen by the trees and bushes growing above the walls.

SW corner of peristyle 17 from the viewpoint in the photo above. The stairs to the higher level at peristyle 56 can be seen at left.

NIGHT VIEW from room 14 in the SW corner of peristyle 17. The stairs to the higher level at peristyle 56 can be seen at left.

VIEW from room 14 through peristyle 17 looking into room 21 at the end of the colonnade.

NIGHT VIEW from room 14 through peristyle 17 looking into room 21 at the end of the colonnade.

VIEW from the SW corner of peristyle 17 looking into the western entry to peristyle 32. The row of six windows is reconstructed with their shutters which provided privacy between the two adjacent peristyles.

Reconstruction of the north wail of peristyle 17. The source for the reconstruction is the 1:100 scale cork model by Felice Padiglione, created between 1861-1879, now in the National Archaeological Museum in Naples .

Room 19, the triclinium, view of N wall with central fresco portraying the myth of Antiope, MANN 112283.

Room 19, the triclinium, view of N wall with central fresco portraying the myth of Antiope, MANN 112283.

ROOM 21 view to N showing fresco Judgment of Paris ( National Archaeological Museum Naples} MANN 120033

ROOM 35 view to SW showing fresco of Bacchus and Ariadne on S wall, MANN 9268. The room opens onto peristyle 32.



