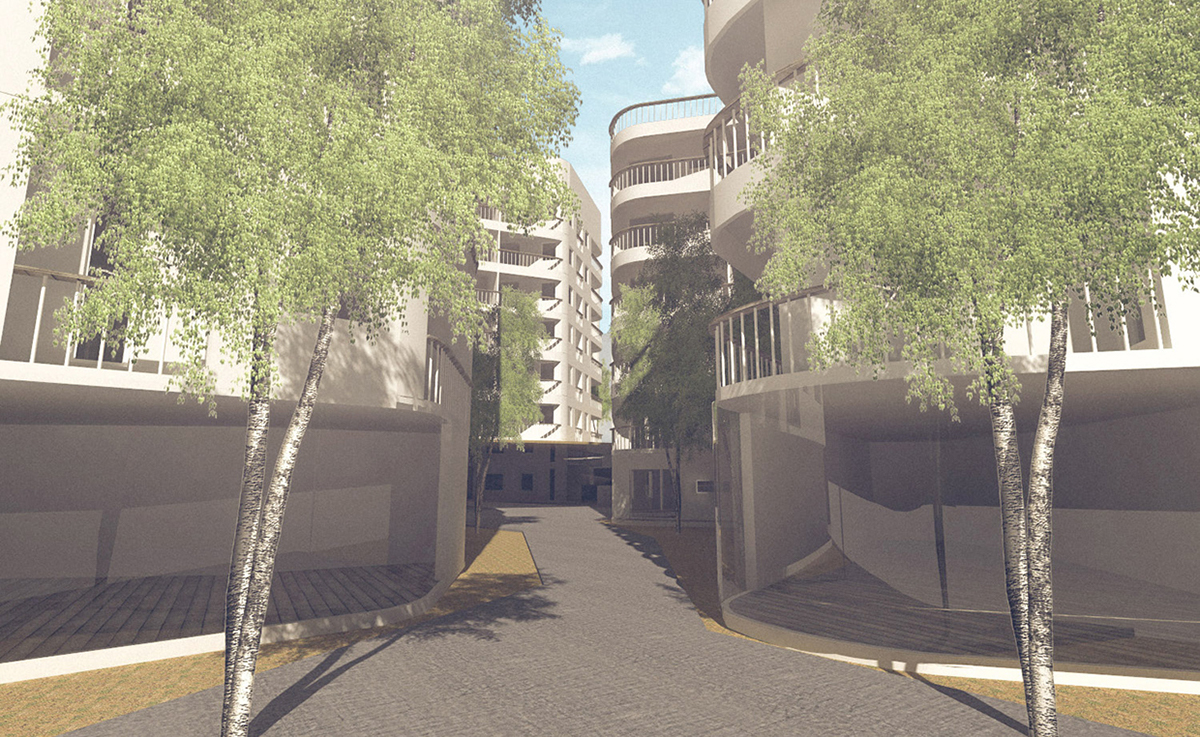Urban Renewal Studio, 2013-2015, Ayala Ronel
This project is located in Jaffa, as part of a social effort between four faculties in Tel-Aviv University: Architecture, Law, Sociology and Social-Works.
Adjacent to the project’s location are two apartment buildings where approximately half of the residents are landlords, and half are in the form of social housing. Most of the social housing residents were once landlords in the “Ajami” neighborhood in Jaffa, but lost their property in a governmental maneuver.


The goal of the project was to renovate and expand the adjacent buildings and their apartments, to help social housing tenants become landlords of their apartments once again, and to establish the foundations around which to form a community.
The financial plan consisted of using the profits from the new building’s apartments for the work on the adjacent buildings.

The design concept consists of 3 freeform masses which have only front facing facades, resulting in masses that face their surroundings. The Vertical movement is located at the interior facade’s center, so a free-form 3d access gallery is formed. With the addition of spaces in-between the masses the public area can serve as the basis for a community.

The Bottom floors includes 3 commercial spaces facing west with an underground parking entrance and 3 garden apartments. A north-south passage in the middle of the lot, connects the adjacent buildings in the south with a mosque and playgrounds in the north, and has a social spacer along the passage as to serve the entire area’s residents.


A typical floor has 13 apartments in sizes between 60 to 120 sq. meters. An open space in the middle of every mass allows for a floor based lobby and a bridges to connect the masses.

The apartments are designed to allow free air flow, with balconies that face public spaces and sceneries around the area. The entrance to the apartments is designed to be in the middle in a way that connects the apartment.



One of the issues was designing a saturated living complex with apartments in very close proximity, that allows for both the formation of a community on the one hand and privacy for every apartment on the other. To accomplish that we positioned the apartments in a way that prevents spaces from facing directly to one another, and to make sure that public spaces will not face private spaces directly. We made sure, however, that public areas will face one another and allow for interaction.










