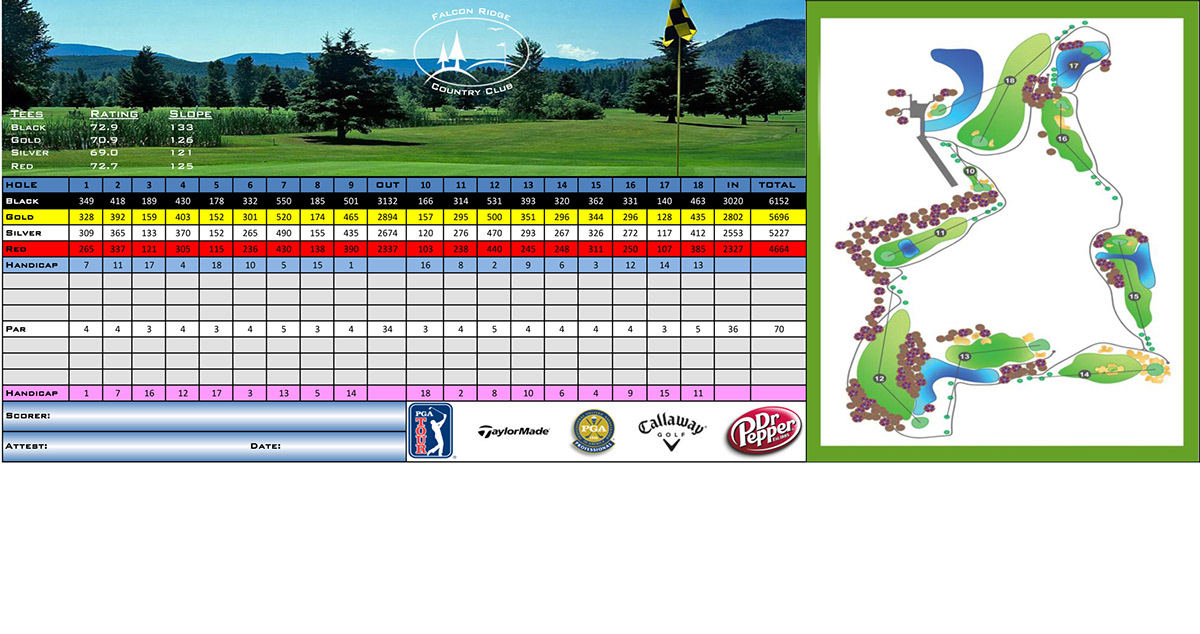Falcon Ridge Manor Subdivision
18 hole master planned community
This project was a capstone project that was designed by myself and one other student. We accomplished this in under 12 weeks of planning, researching and implentation.
Falcon Ridge Manor represents a community that is primarily in the upper wealthy category. There are large and lavish floor plans, oversized lots and extravagant landscaping. It is a community that starts out at the 2 million and exceeds 10 million dollars in home prices. The typical home is a 5 bedroom and 5 full baths. They range from 4,000 square feet to as much as 10,000 square feet. A floor plan that has many amenities including majestic room sizes, master bedroom suites, double sided fireplaces, library, rich wood paneling, sun decks, wine cellars, outdoor kitchens, media rooms, and even a dedicated exercise room.
The 660 acres has been subdivided into several different areas. There are 2 parks located in the community. These parks have several amineties all to themselves. They boast a separate dog park, kids play area, fishing ponds, and even walking trails. Flacon Ridge Manor has a community center that also doubles as the clubhouse for the 18-hole golf course. We have sub-divided the acreage up into ¾ acre home sites with some being as much as 2 acres. We have a total of 250 home sites.














