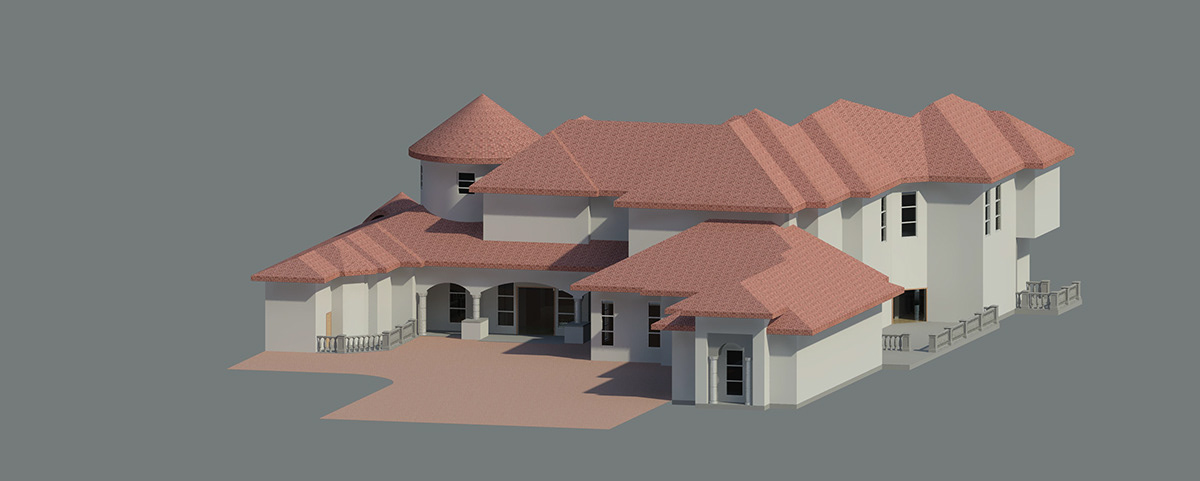CAPSTONE PROJECT
Revit Project for Golf Course Community
This is a Revit BIM model that I designed for the Falcon Ridge Manor Golf Course capstone project that I did for my school.
This project represents an 11,411 square foot house that boasts 6 bedrooms and 6.5 bathrooms. Outside the home it has over 7,200 square feet of patio space with over 1,200 of that being covered, including the full outdoor kitchen. The floor plan carries a constant feel of grand trim work, tray ceilings, arched entries and, mighty columns. This home has several unique features, such as a 2-story library, 5-car garage, a panic safe room, double washer and double dryer laundry room, media room with wet bar, full exercise room with dry sauna and a wine cellar with a full wine bar.
The master suite has his and her toilets along with his and her sinks. The master bath also has a full jacuzzi tub with a huge walk in shower. The master bath allows for comfort and convenience by having an entrance to a hideaway private garden. The oversized master bedroom is large enough for a separated sitting room.
Other features include a grand solana, dining room with butler’s pantry, 2 individual living areas, second story balcony, upstairs game room, wet bar with full sized refrigerator and a media room that seats a dozen people.




